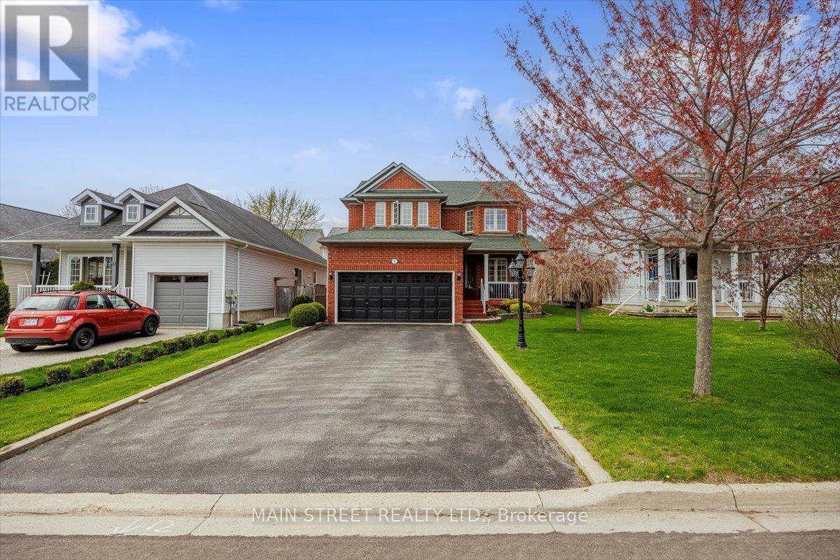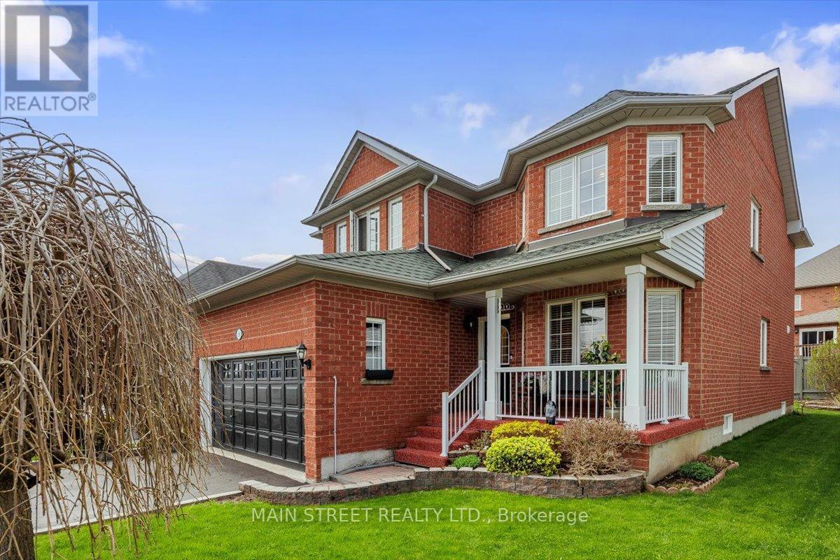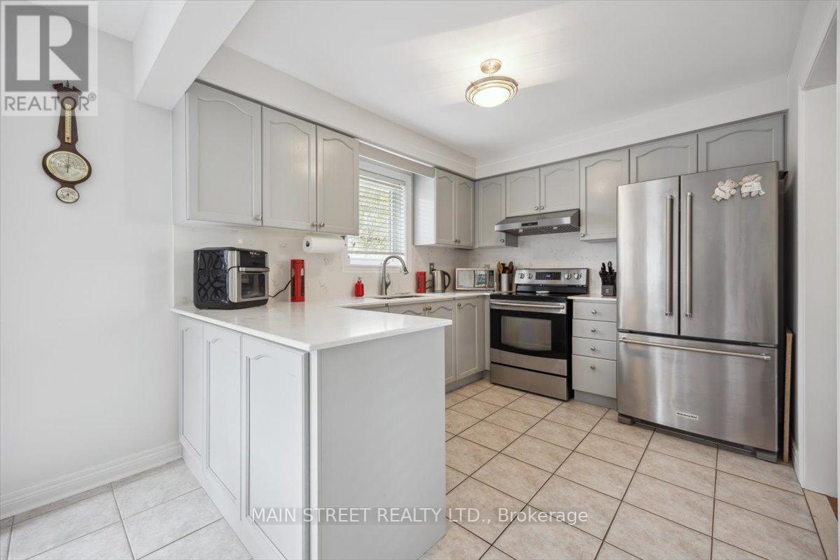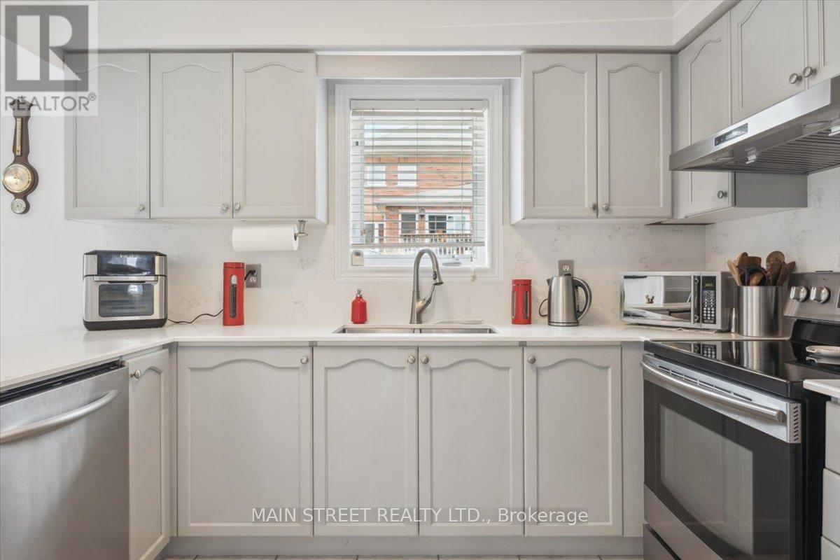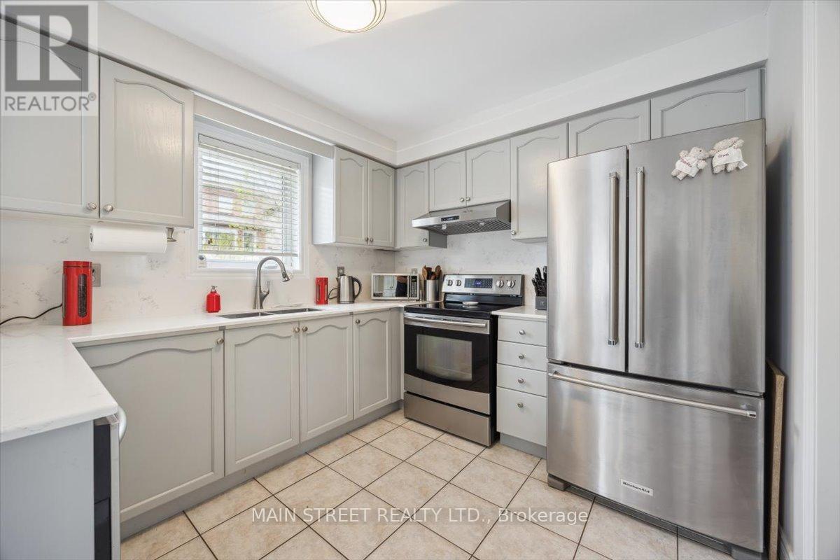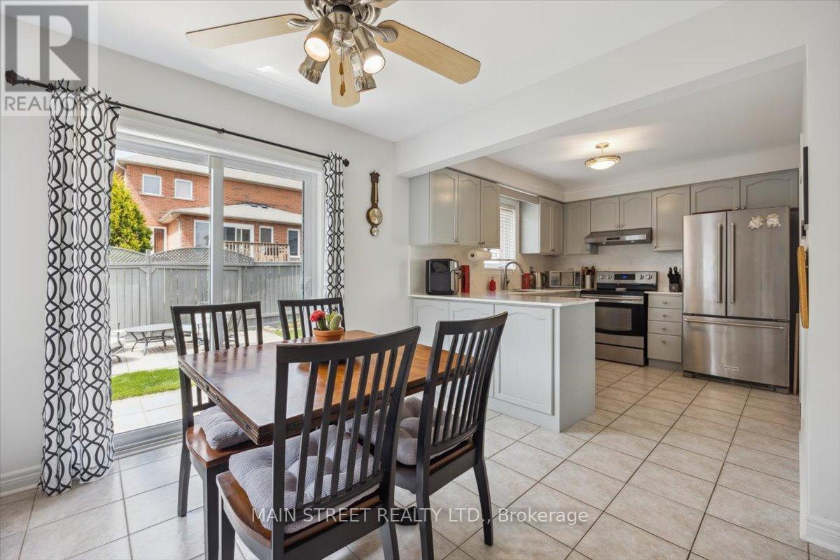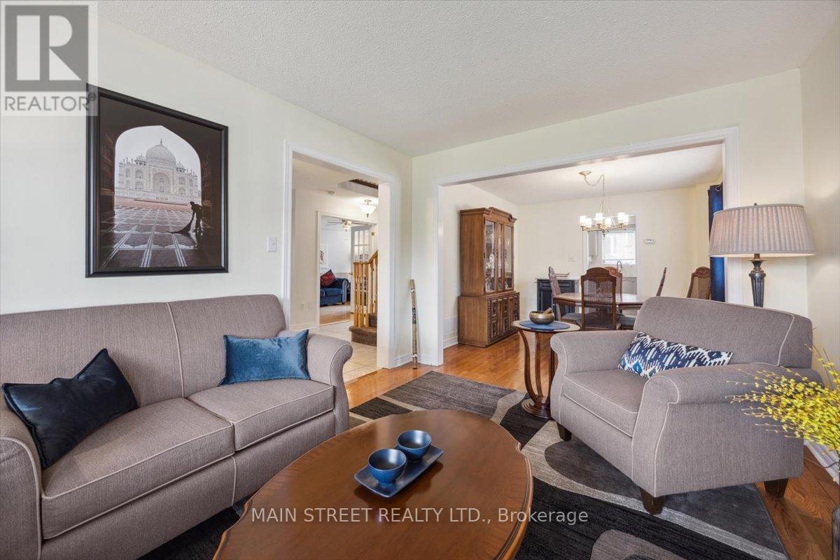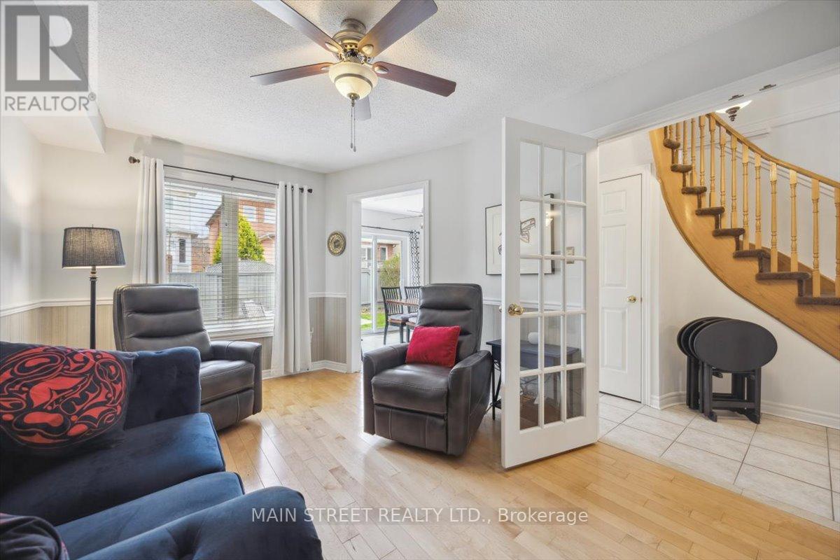9 Silverstone Crescent Georgina, Ontario L4P 4A5
$968,000
Welcome to 9 Silverstone Crescent, South Keswick. This beautifully maintained 4-bedroom, 3-bathroom family home offers a bright and elegant floor plan, perfect for comfortable living and entertaining. Nestled in a sought-after, family-friendly neighbourhood, you're just a short walk to parks, schools, and moments from the lake, shopping centres, and Highway 404. Step outside to a pretty backyard featuring a large patio with a gas BBQ hookup, ideal for summer gatherings and outdoor dining. Inside, the home has been meticulously cared for with thoughtful upgrades including a newer furnace, professional landscaping, rich hardwood flooring, and a newly finished front porch that adds charm and curb appeal. Parking is never an issue with a double-car garage and a 4-car driveway and no sidewalk interference. Whether you're growing your family or looking for a forever home, this property offers everything you need in a welcoming and vibrant community. Don't miss your opportunity to call this stunning home your own! (id:61852)
Property Details
| MLS® Number | N12137320 |
| Property Type | Single Family |
| Community Name | Keswick South |
| AmenitiesNearBy | Public Transit, Schools |
| CommunityFeatures | Community Centre |
| EquipmentType | Water Heater |
| ParkingSpaceTotal | 6 |
| RentalEquipmentType | Water Heater |
Building
| BathroomTotal | 3 |
| BedroomsAboveGround | 4 |
| BedroomsTotal | 4 |
| Amenities | Fireplace(s) |
| Appliances | Central Vacuum, Dishwasher, Dryer, Stove, Washer, Refrigerator |
| BasementDevelopment | Unfinished |
| BasementType | Full (unfinished) |
| ConstructionStyleAttachment | Detached |
| CoolingType | Central Air Conditioning |
| ExteriorFinish | Brick |
| FireplacePresent | Yes |
| FireplaceTotal | 1 |
| FlooringType | Hardwood, Ceramic, Carpeted |
| FoundationType | Concrete |
| HalfBathTotal | 1 |
| HeatingFuel | Natural Gas |
| HeatingType | Forced Air |
| StoriesTotal | 2 |
| SizeInterior | 2000 - 2500 Sqft |
| Type | House |
| UtilityWater | Municipal Water |
Parking
| Attached Garage | |
| Garage |
Land
| Acreage | No |
| FenceType | Fenced Yard |
| LandAmenities | Public Transit, Schools |
| Sewer | Sanitary Sewer |
| SizeDepth | 100 Ft |
| SizeFrontage | 40 Ft |
| SizeIrregular | 40 X 100 Ft |
| SizeTotalText | 40 X 100 Ft|under 1/2 Acre |
| SurfaceWater | Lake/pond |
Rooms
| Level | Type | Length | Width | Dimensions |
|---|---|---|---|---|
| Second Level | Primary Bedroom | 4.6 m | 3.54 m | 4.6 m x 3.54 m |
| Second Level | Bedroom 2 | 3.32 m | 3.99 m | 3.32 m x 3.99 m |
| Second Level | Bedroom 3 | 4.02 m | 2.87 m | 4.02 m x 2.87 m |
| Second Level | Bedroom 4 | 4.61 m | 4.6 m | 4.61 m x 4.6 m |
| Main Level | Living Room | 3.32 m | 3.96 m | 3.32 m x 3.96 m |
| Main Level | Dining Room | 3.32 m | 3.74 m | 3.32 m x 3.74 m |
| Main Level | Kitchen | 3.35 m | 2.9 m | 3.35 m x 2.9 m |
| Main Level | Eating Area | 3.05 m | 3.53 m | 3.05 m x 3.53 m |
| Main Level | Family Room | 2.89 m | 4.78 m | 2.89 m x 4.78 m |
Interested?
Contact us for more information
Sheila Ann Stewart
Salesperson
150 Main Street S.
Newmarket, Ontario L3Y 3Z1
