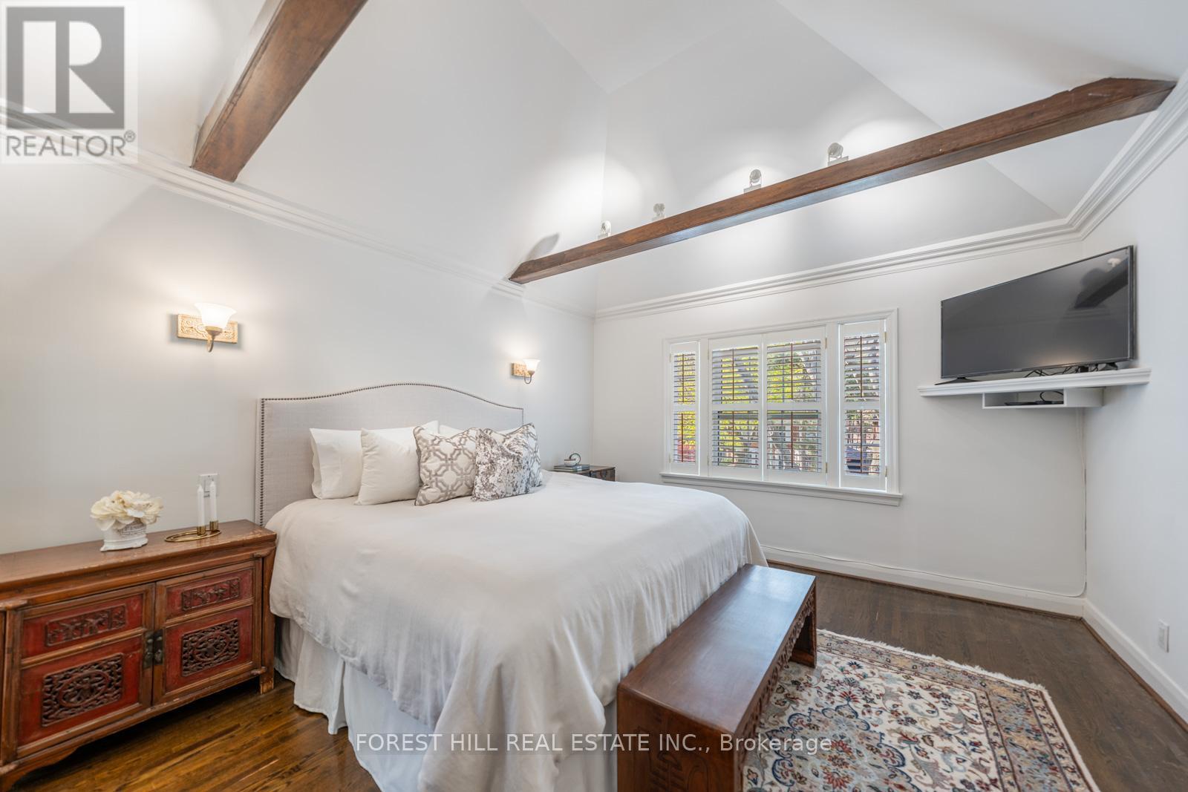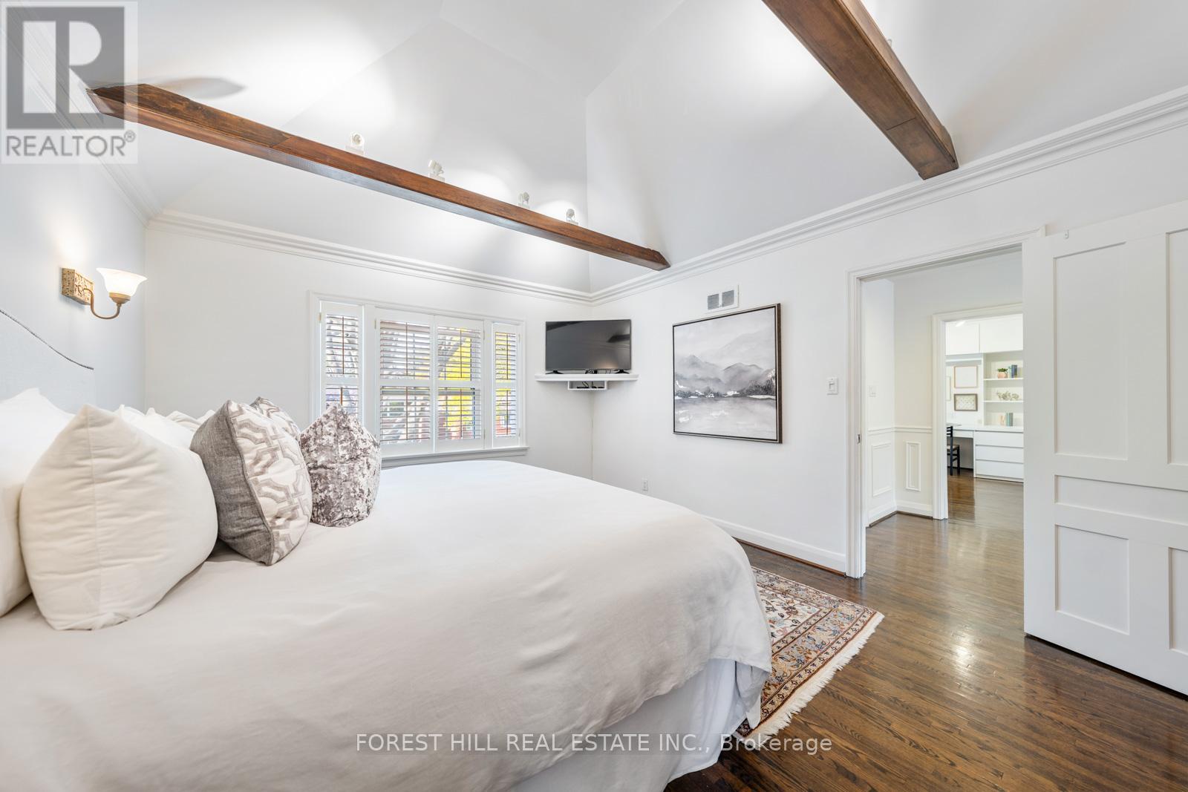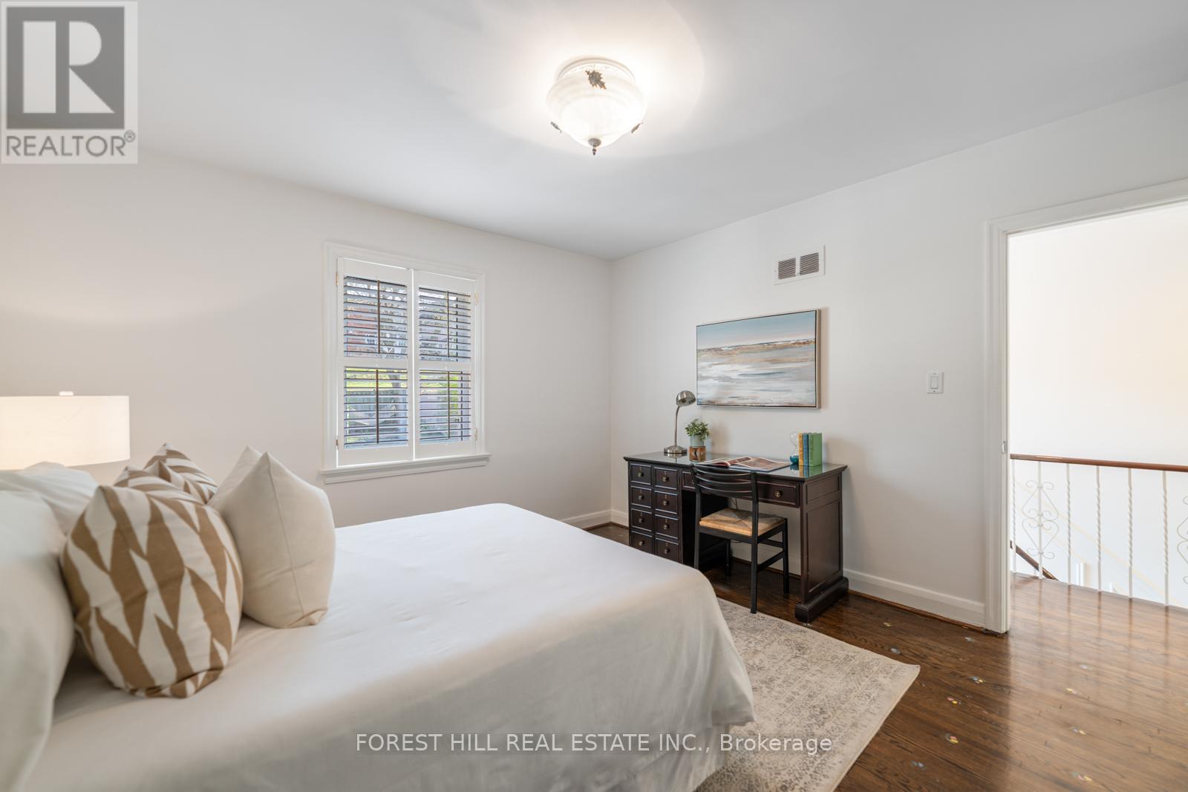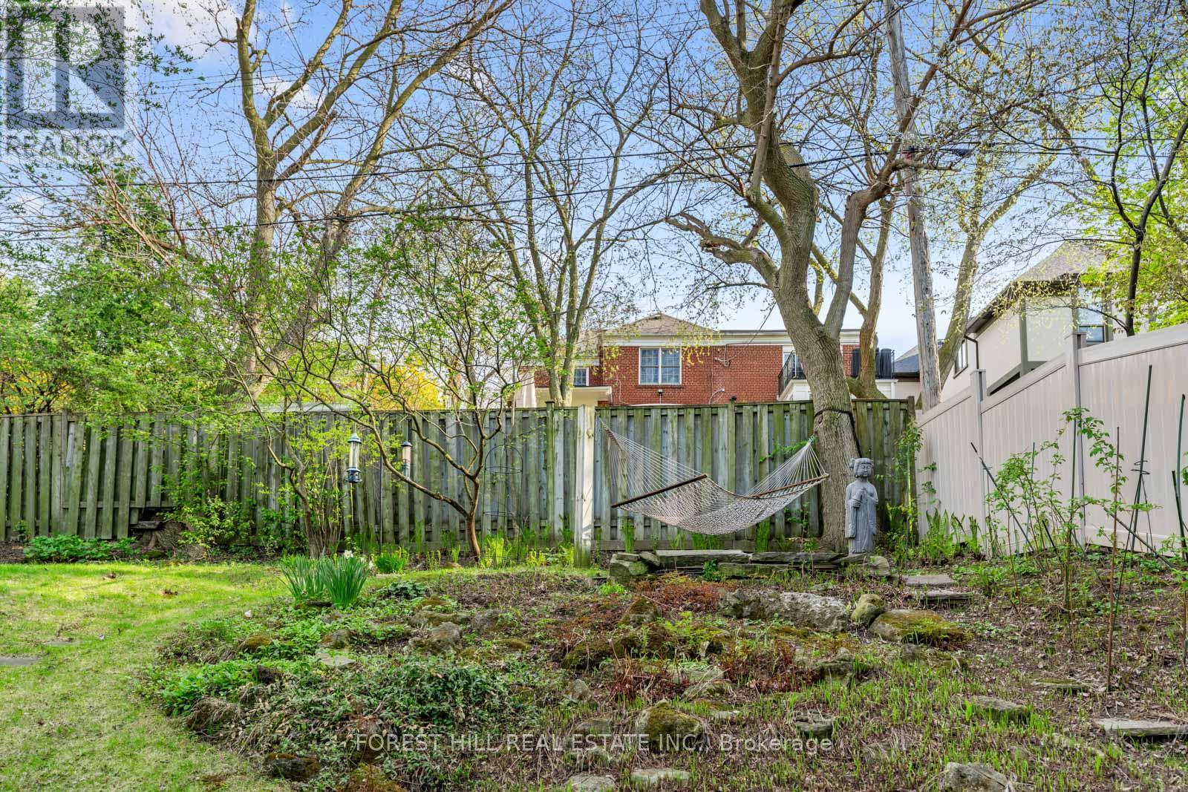618 Vesta Drive Toronto, Ontario M5N 1H9
$2,775,000
Welcome to this charming family home located on the preferred south side of the street in this quiet upper Forest Hill neighbourhood. Designer custom renovation boasts an award winning heart-of-the-home chefs kitchen, large powder room, mudroom area perfect for little muddy boots & a family room with walk-out to the prime 151' deep lot. The stunning, private zen-like perennial garden features raspberries, lilies of the valley & more. The perfect tranquil place to relax after a long day. Elegant & spacious living & dining rooms. Originally 4 bedrooms, one of the rooms is now an oversize walk-in closet/dressing area off an architectural primary bedroom complete with soaring ceiling & exposed beams. Enchanting & sun-drenched south-facing 2nd storey window overlooks expansive neighbourhood greenery. Man cave with media room potential & a great space for play dates in the lower level along with convenient nanny suite. The free-standing garage/studio has both heat & air conditioning perfect for office/working out/hobbies or teen get-togethers. Don't miss this exceptional opportunity! ********* Above average Baker Street Home Inspection! Newer furnace/CAC. Five minute walk to the future Forest Hill LRT Station & easy access to the Eglinton West subway station, great neighbourhood shops, parks, walking trails & highly rated public & private schools . (id:61852)
Property Details
| MLS® Number | C12137376 |
| Property Type | Single Family |
| Neigbourhood | Eglinton—Lawrence |
| Community Name | Forest Hill North |
| AmenitiesNearBy | Park, Place Of Worship, Public Transit, Schools |
| CommunityFeatures | Community Centre |
| Features | Lighting |
| ParkingSpaceTotal | 4 |
| Structure | Patio(s), Shed |
Building
| BathroomTotal | 4 |
| BedroomsAboveGround | 3 |
| BedroomsBelowGround | 1 |
| BedroomsTotal | 4 |
| Appliances | Water Heater |
| BasementDevelopment | Finished |
| BasementType | N/a (finished) |
| ConstructionStyleAttachment | Detached |
| ConstructionStyleOther | Seasonal |
| CoolingType | Central Air Conditioning |
| ExteriorFinish | Brick Veneer |
| FireProtection | Smoke Detectors |
| FireplacePresent | Yes |
| FireplaceTotal | 2 |
| FlooringType | Hardwood, Carpeted |
| FoundationType | Unknown |
| HalfBathTotal | 1 |
| HeatingFuel | Natural Gas |
| HeatingType | Forced Air |
| StoriesTotal | 2 |
| SizeInterior | 2000 - 2500 Sqft |
| Type | House |
| UtilityWater | Municipal Water |
Parking
| Detached Garage | |
| Garage |
Land
| Acreage | No |
| FenceType | Fully Fenced, Fenced Yard |
| LandAmenities | Park, Place Of Worship, Public Transit, Schools |
| LandscapeFeatures | Landscaped |
| Sewer | Sanitary Sewer |
| SizeDepth | 151 Ft |
| SizeFrontage | 46 Ft ,8 In |
| SizeIrregular | 46.7 X 151 Ft |
| SizeTotalText | 46.7 X 151 Ft |
Rooms
| Level | Type | Length | Width | Dimensions |
|---|---|---|---|---|
| Second Level | Primary Bedroom | 4.61 m | 3.66 m | 4.61 m x 3.66 m |
| Second Level | Bedroom 2 | 3.73 m | 3.7 m | 3.73 m x 3.7 m |
| Second Level | Bedroom 3 | 4.27 m | 2 m | 4.27 m x 2 m |
| Basement | Bathroom | 2.14 m | 1.74 m | 2.14 m x 1.74 m |
| Basement | Laundry Room | 3.63 m | 2.73 m | 3.63 m x 2.73 m |
| Basement | Recreational, Games Room | 6.51 m | 3.63 m | 6.51 m x 3.63 m |
| Basement | Bedroom | 3.63 m | 2.89 m | 3.63 m x 2.89 m |
| Main Level | Foyer | 6.68 m | 2.14 m | 6.68 m x 2.14 m |
| Main Level | Living Room | 6.68 m | 3.63 m | 6.68 m x 3.63 m |
| Main Level | Dining Room | 4.81 m | 3.93 m | 4.81 m x 3.93 m |
| Main Level | Family Room | 6.82 m | 4.25 m | 6.82 m x 4.25 m |
| Main Level | Kitchen | 4.81 m | 3.93 m | 4.81 m x 3.93 m |
Interested?
Contact us for more information
Debra Feldman
Salesperson
15 Lesmill Rd Unit 1
Toronto, Ontario M3B 2T3
Mathew Adam Pottens
Broker
15 Lesmill Rd Unit 1
Toronto, Ontario M3B 2T3

















































