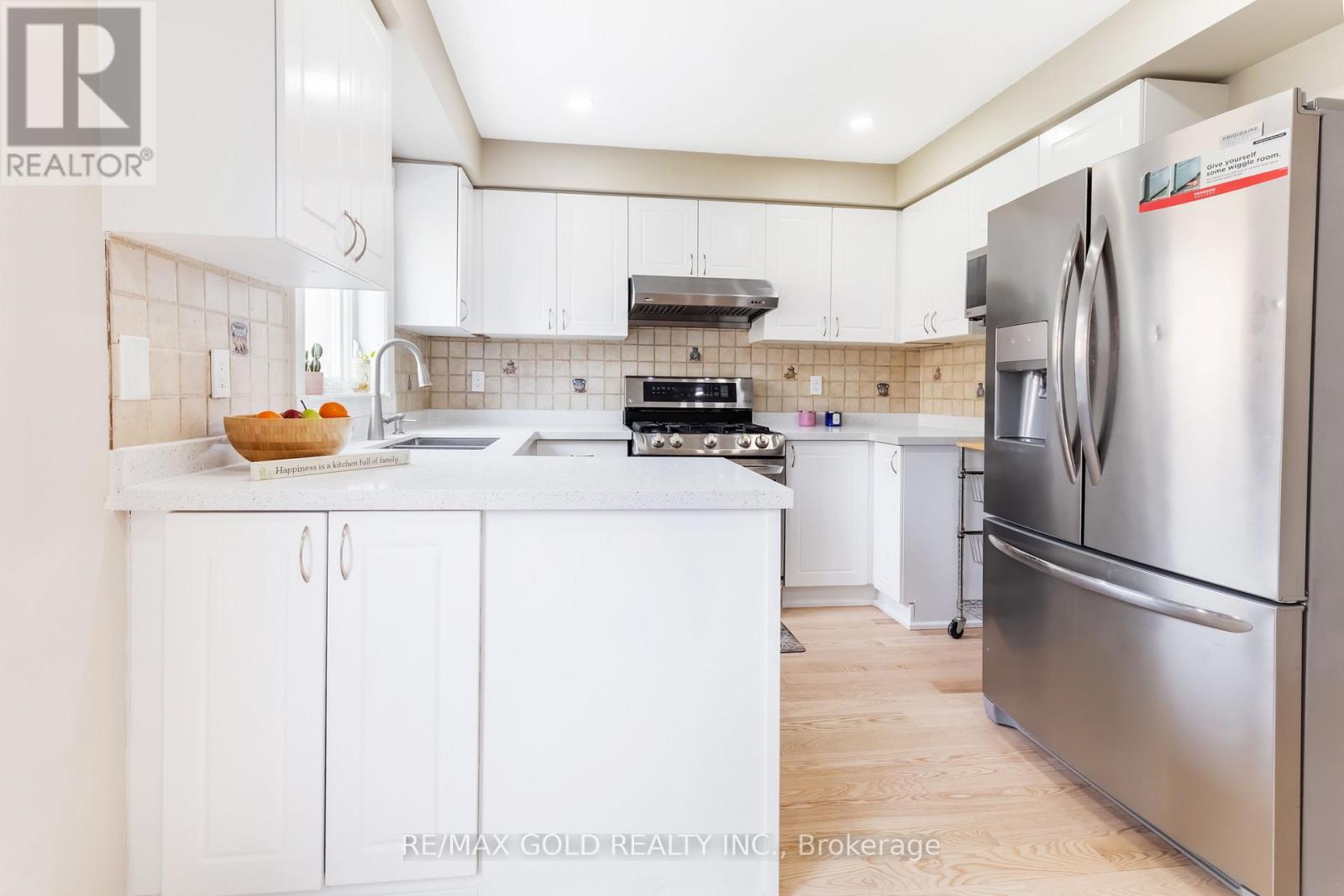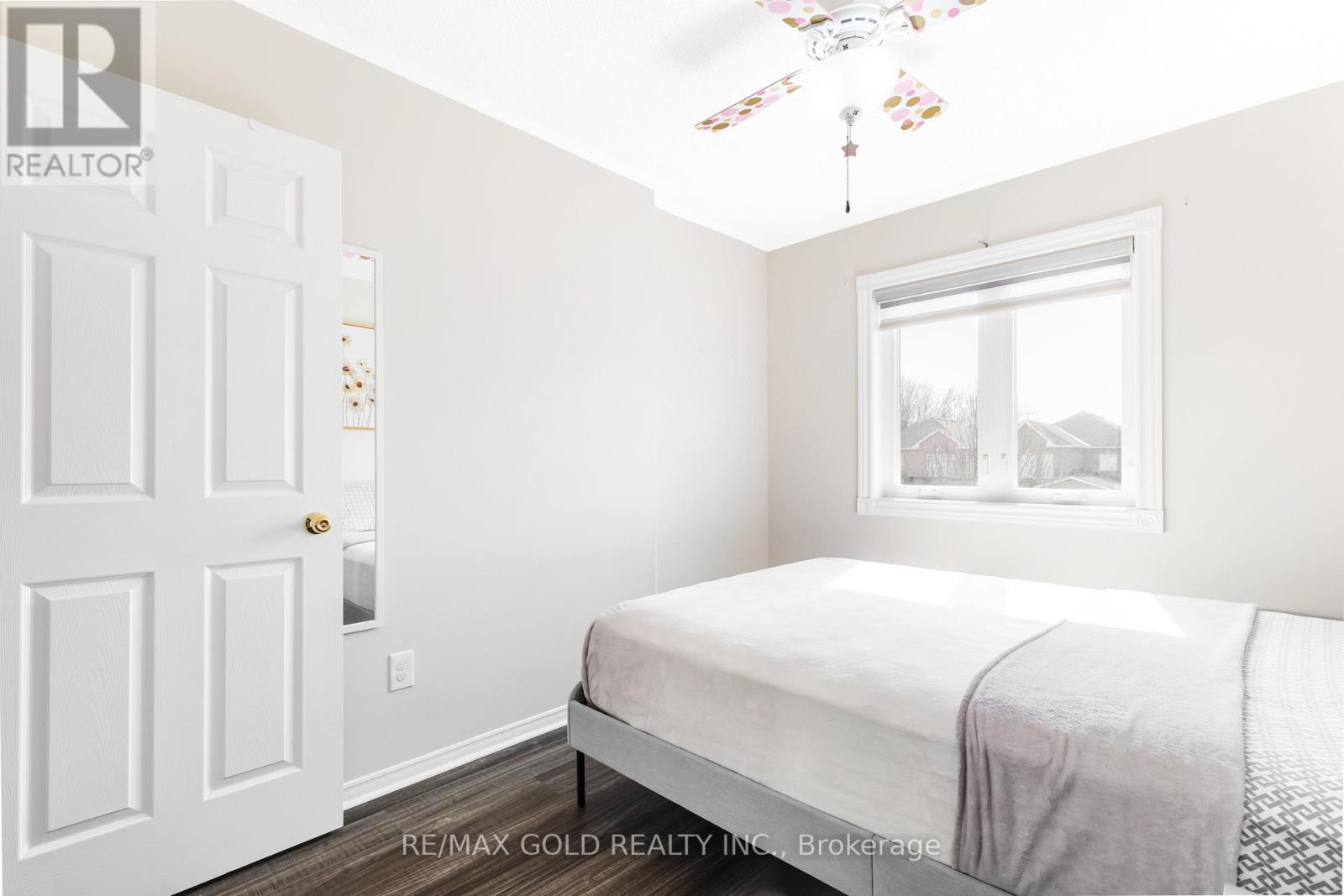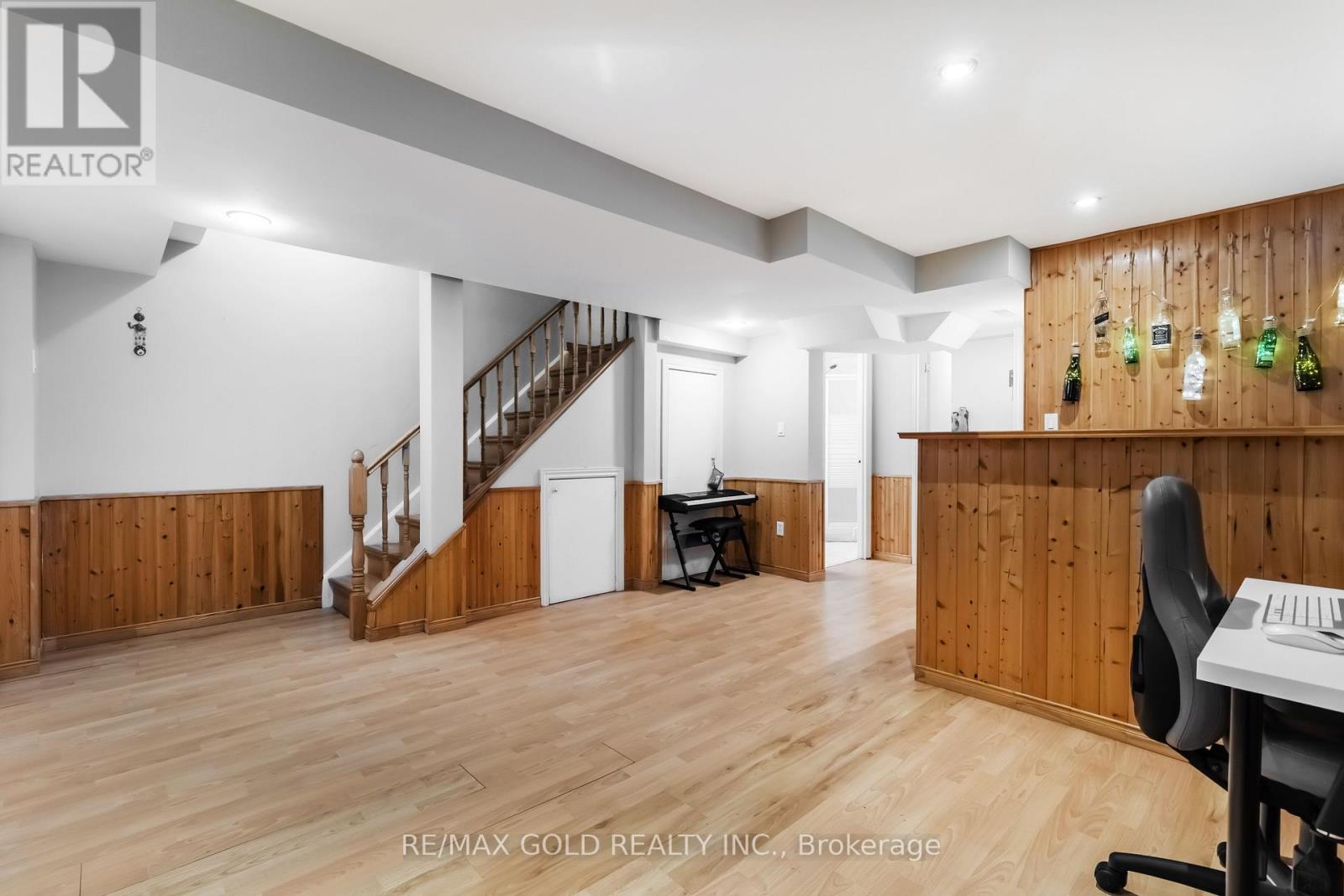3835 Forest Bluff Crescent Mississauga, Ontario L5N 7V1
$940,000
This beautifully maintained 3-bedroom, 4-bathroom home blends comfort and thoughtful updates in a family-friendly neighborhood steps from schools, parks, trails, and Osprey Marsh. The main floor shines with new solid hardwood flooring (Dec 2024), a powder room, direct access to garage, a renovated kitchen (2024) with quartz counters, refinished cabinets, new sink/faucet, and Wi-Fi dimmable pot lights throughout the kitchen and living area. Walk out to a private backyard perfect for hosting or relaxing. Upstairs features a spacious primary bedroom with double-door closet and ensuite including linen closet, two more bedrooms with ample closets, and a 4-piece guest bath. The fully finished basement adds valuable living space with a wet bar area, 3-piece bath, laundry room, and two storage areas ideal for entertaining or multi-generational use. Enjoy peace of mind with upgrades including: Bosch dishwasher (2022), Lennox AC (2022), Frigidaire double-door fridge with ice/water (2023), New gas dryer (2024), New driveway (2023). Includes attached 1-car garage and 2-car driveway with no sidewalk easy snow removal! Located minutes from the 407, Ridgeway Plaza, Churchill Meadows Community Centre, and top-rated daycares and schools. (id:61852)
Open House
This property has open houses!
2:00 pm
Ends at:5:00 pm
Property Details
| MLS® Number | W12136794 |
| Property Type | Single Family |
| Neigbourhood | Lisgar |
| Community Name | Lisgar |
| EquipmentType | Water Heater |
| Features | Carpet Free |
| ParkingSpaceTotal | 3 |
| RentalEquipmentType | Water Heater |
Building
| BathroomTotal | 4 |
| BedroomsAboveGround | 3 |
| BedroomsTotal | 3 |
| Appliances | Garage Door Opener Remote(s), Dishwasher, Dryer, Hood Fan, Range, Washer, Window Coverings, Refrigerator |
| BasementDevelopment | Finished |
| BasementType | Full (finished) |
| ConstructionStyleAttachment | Semi-detached |
| CoolingType | Central Air Conditioning |
| ExteriorFinish | Brick |
| FlooringType | Hardwood |
| FoundationType | Concrete |
| HalfBathTotal | 1 |
| HeatingFuel | Natural Gas |
| HeatingType | Forced Air |
| StoriesTotal | 2 |
| SizeInterior | 1100 - 1500 Sqft |
| Type | House |
| UtilityWater | Municipal Water |
Parking
| Garage | |
| Tandem |
Land
| Acreage | No |
| Sewer | Sanitary Sewer |
| SizeDepth | 113 Ft ,2 In |
| SizeFrontage | 23 Ft ,6 In |
| SizeIrregular | 23.5 X 113.2 Ft |
| SizeTotalText | 23.5 X 113.2 Ft |
Rooms
| Level | Type | Length | Width | Dimensions |
|---|---|---|---|---|
| Second Level | Primary Bedroom | 4.45 m | 3.05 m | 4.45 m x 3.05 m |
| Second Level | Bedroom 2 | 3.34 m | 2.59 m | 3.34 m x 2.59 m |
| Second Level | Bedroom 3 | 2.7 m | 2.46 m | 2.7 m x 2.46 m |
| Lower Level | Recreational, Games Room | 4.4 m | 4.42 m | 4.4 m x 4.42 m |
| Main Level | Living Room | 4.3 m | 3.55 m | 4.3 m x 3.55 m |
| Main Level | Kitchen | 3.05 m | 2.41 m | 3.05 m x 2.41 m |
| Main Level | Eating Area | 3.05 m | 2.7 m | 3.05 m x 2.7 m |
https://www.realtor.ca/real-estate/28287854/3835-forest-bluff-crescent-mississauga-lisgar-lisgar
Interested?
Contact us for more information
Ranjodh Singh
Salesperson
2980 Drew Road Unit 231
Mississauga, Ontario L4T 0A7






































