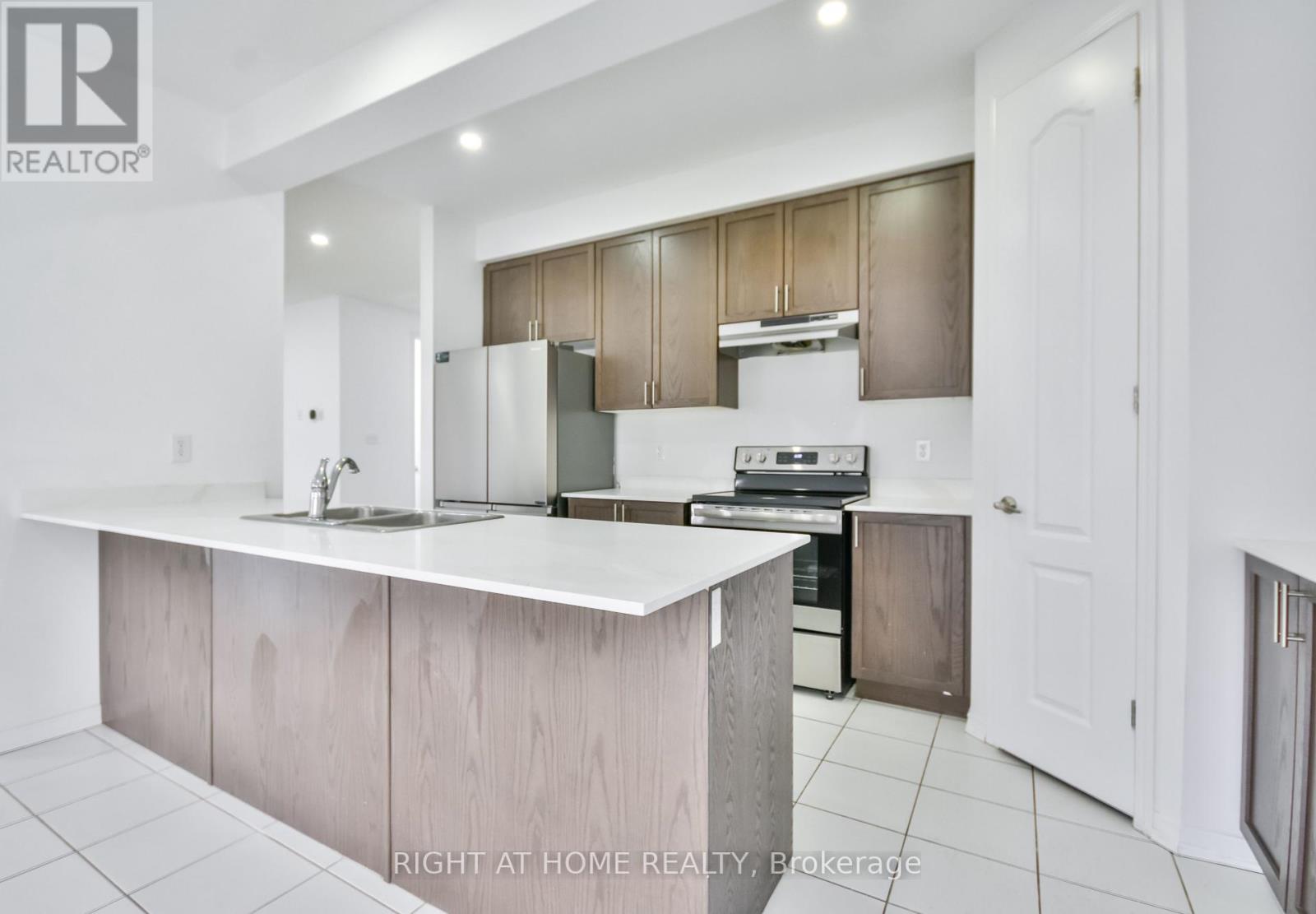263 Diana Drive Orillia, Ontario L3V 0E2
$799,000
Discover this stunning detached 4-bedroom home, perfectly situated just minutes from all amenities. This remarkable property features a double car garage and has been meticulously upgraded from top to bottom. Step into a beautiful chefs kitchen, complemented by 9-ft smooth ceilings and pot lights throughout the entire home. The open-concept floor plan is enhanced by large windows that invite abundant natural sunlight. The master bedroom boasts an ensuite and a private balcony, offering a tranquil retreat. With great curb appeal, this home is the perfect place for your family. Located adjacent to environmentally protected land, it provides a serene backdrop for your lifestyle. This property is a must-see and awaits your personal touch! Book your showing today and experience the beauty for yourself! Extras: Enjoy brand new appliances, making this home ready for you to move in. (id:61852)
Property Details
| MLS® Number | S12137016 |
| Property Type | Single Family |
| Community Name | Orillia |
| Features | Carpet Free |
| ParkingSpaceTotal | 4 |
Building
| BathroomTotal | 3 |
| BedroomsAboveGround | 4 |
| BedroomsTotal | 4 |
| Age | 31 To 50 Years |
| Amenities | Fireplace(s) |
| Appliances | Water Meter, Dishwasher, Stove, Washer, Refrigerator |
| BasementDevelopment | Unfinished |
| BasementType | N/a (unfinished) |
| ConstructionStyleAttachment | Detached |
| CoolingType | Central Air Conditioning |
| ExteriorFinish | Brick |
| FireplacePresent | Yes |
| FireplaceTotal | 1 |
| FoundationType | Poured Concrete |
| HalfBathTotal | 1 |
| HeatingFuel | Natural Gas |
| HeatingType | Forced Air |
| StoriesTotal | 2 |
| SizeInterior | 2000 - 2500 Sqft |
| Type | House |
| UtilityWater | Municipal Water |
Parking
| Attached Garage | |
| Garage |
Land
| Acreage | No |
| Sewer | Sanitary Sewer |
| SizeDepth | 109 Ft |
| SizeFrontage | 39 Ft ,4 In |
| SizeIrregular | 39.4 X 109 Ft |
| SizeTotalText | 39.4 X 109 Ft |
Rooms
| Level | Type | Length | Width | Dimensions |
|---|---|---|---|---|
| Second Level | Bedroom | 5.76 m | 6.58 m | 5.76 m x 6.58 m |
| Second Level | Bedroom 2 | 4.11 m | 4.32 m | 4.11 m x 4.32 m |
| Second Level | Bedroom 3 | 4.11 m | 4.32 m | 4.11 m x 4.32 m |
| Second Level | Bedroom 4 | 3.07 m | 3.69 m | 3.07 m x 3.69 m |
| Main Level | Eating Area | 4.48 m | 3.23 m | 4.48 m x 3.23 m |
| Main Level | Great Room | 4.29 m | 6.11 m | 4.29 m x 6.11 m |
| Main Level | Laundry Room | 4.419 m | 1.95 m | 4.419 m x 1.95 m |
| Main Level | Kitchen | 4.48 m | 2.74 m | 4.48 m x 2.74 m |
https://www.realtor.ca/real-estate/28288061/263-diana-drive-orillia-orillia
Interested?
Contact us for more information
Shivani Doomra
Salesperson
684 Veteran's Dr #1a, 104515 & 106418
Barrie, Ontario L9J 0H6
































