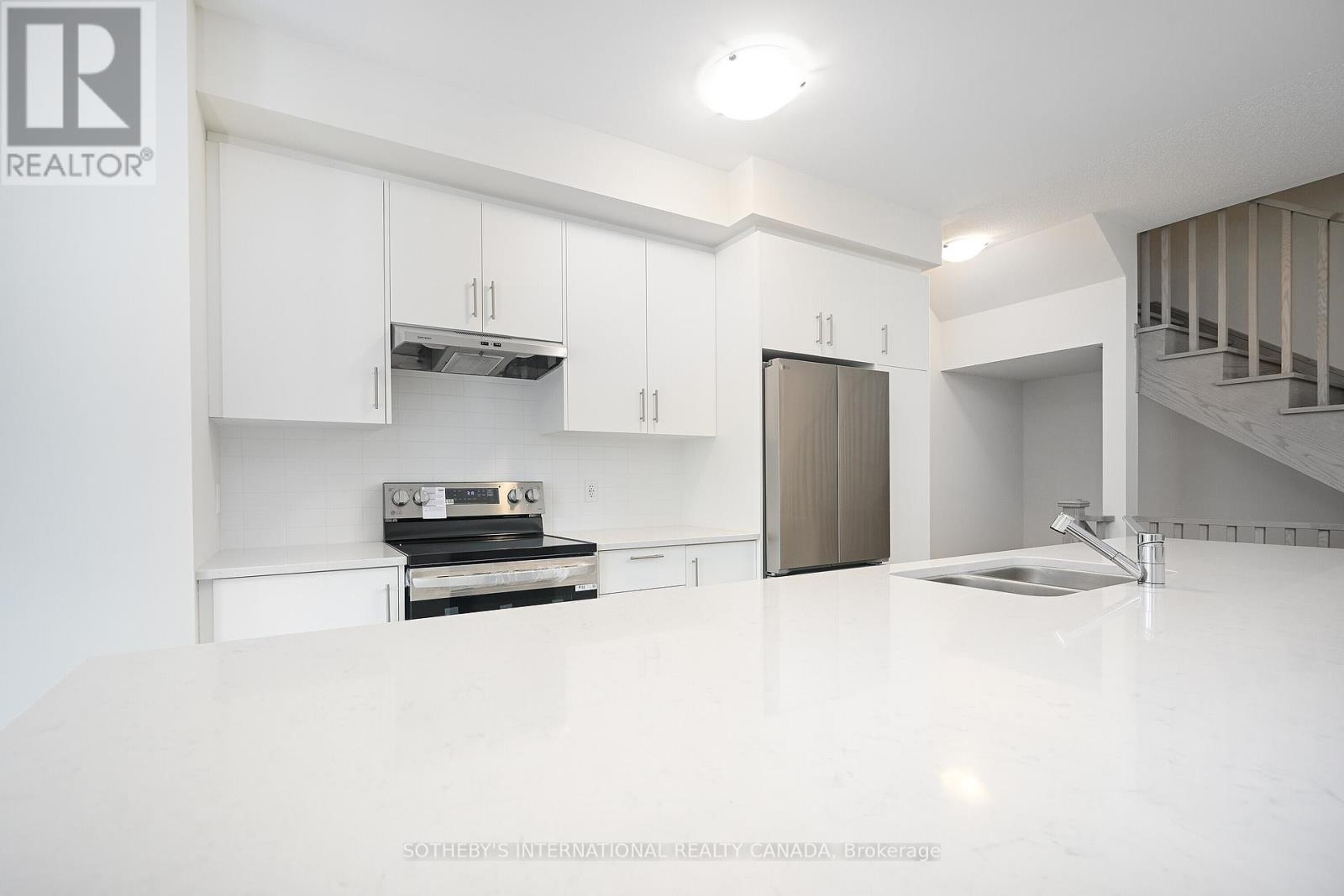1282 Dempster Lane Oakville, Ontario L6H 7Y7
$1,168,500
Brand-New Freehold Townhouse Chic, Spacious & Packed with Upgrades! Step into effortless modern living with this stunning 3-storey freehold townhouse no maintenance fees! Designed for style and comfort, this home features 3 bright bedrooms, 3 stylish baths, and soaring ceilings. Thousands spent on upgrades, including seamless showers, a smart home keypad controller, and upgraded 96 doors throughout. The open-concept kitchen is a dream, featuring a massive 12-foot island, sleek finishes, and stainless steel appliances perfect for hosting or everyday life. Plus, enjoy two additional walk-outs for extra light and space! Need a home office? The main-floor study is ready to go. A spacious foyer keeps things organized, while the primary suite impresses with a walk-in closet and private 3-piece en-suite. With 2-car parking (garage + driveway) and inside access, convenience is built right in. Located in the vibrant Joshua Creek Montage community, you're just minutes from highways, top schools, and everything you need! **EXTRAS** Thousands invested in upgrades, including sleek frameless glass shower doors, a smart home keypad controller, and upgraded 96 doors throughout for a grander feel. The bright, airy design is enhanced by trendy light-colored hardwood floors. (id:61852)
Property Details
| MLS® Number | W12137035 |
| Property Type | Single Family |
| Community Name | 1010 - JM Joshua Meadows |
| ParkingSpaceTotal | 2 |
Building
| BathroomTotal | 3 |
| BedroomsAboveGround | 3 |
| BedroomsTotal | 3 |
| Appliances | Dishwasher, Dryer, Stove, Washer, Refrigerator |
| ConstructionStyleAttachment | Attached |
| CoolingType | Central Air Conditioning |
| ExteriorFinish | Stucco, Brick |
| FlooringType | Ceramic, Hardwood, Carpeted |
| FoundationType | Unknown |
| HalfBathTotal | 1 |
| HeatingFuel | Natural Gas |
| HeatingType | Forced Air |
| StoriesTotal | 3 |
| SizeInterior | 1100 - 1500 Sqft |
| Type | Row / Townhouse |
| UtilityWater | Municipal Water |
Parking
| Garage |
Land
| Acreage | No |
| Sewer | Sanitary Sewer |
| SizeFrontage | 24 Ft |
| SizeIrregular | 24 Ft |
| SizeTotalText | 24 Ft |
Rooms
| Level | Type | Length | Width | Dimensions |
|---|---|---|---|---|
| Second Level | Kitchen | 3.65 m | 2.98 m | 3.65 m x 2.98 m |
| Second Level | Dining Room | 3.65 m | 3.35 m | 3.65 m x 3.35 m |
| Second Level | Great Room | 3.96 m | 4.57 m | 3.96 m x 4.57 m |
| Third Level | Bedroom | 3.65 m | 2.99 m | 3.65 m x 2.99 m |
| Third Level | Bedroom 2 | 3.65 m | 2.25 m | 3.65 m x 2.25 m |
| Third Level | Bedroom 3 | 2.8 m | 2.13 m | 2.8 m x 2.13 m |
| Ground Level | Study | 5.48 m | 5.15 m | 5.48 m x 5.15 m |
| Ground Level | Foyer | Measurements not available |
Interested?
Contact us for more information
Jane Elizabeth Chandler
Salesperson
125 Lakeshore Rd E Ste 200
Oakville, Ontario L6J 1H3

































