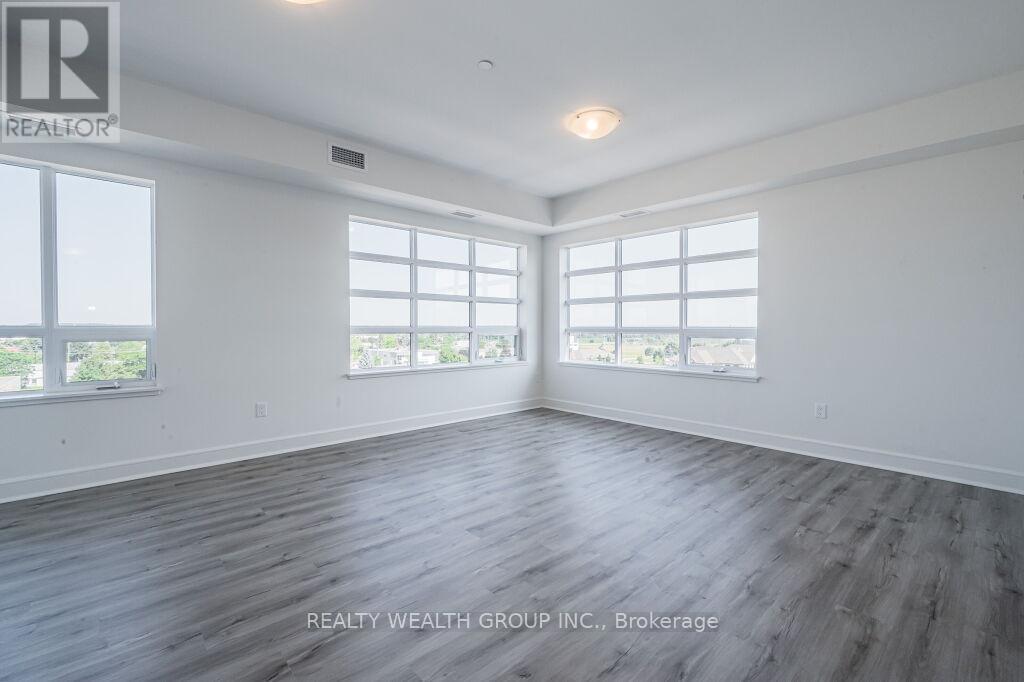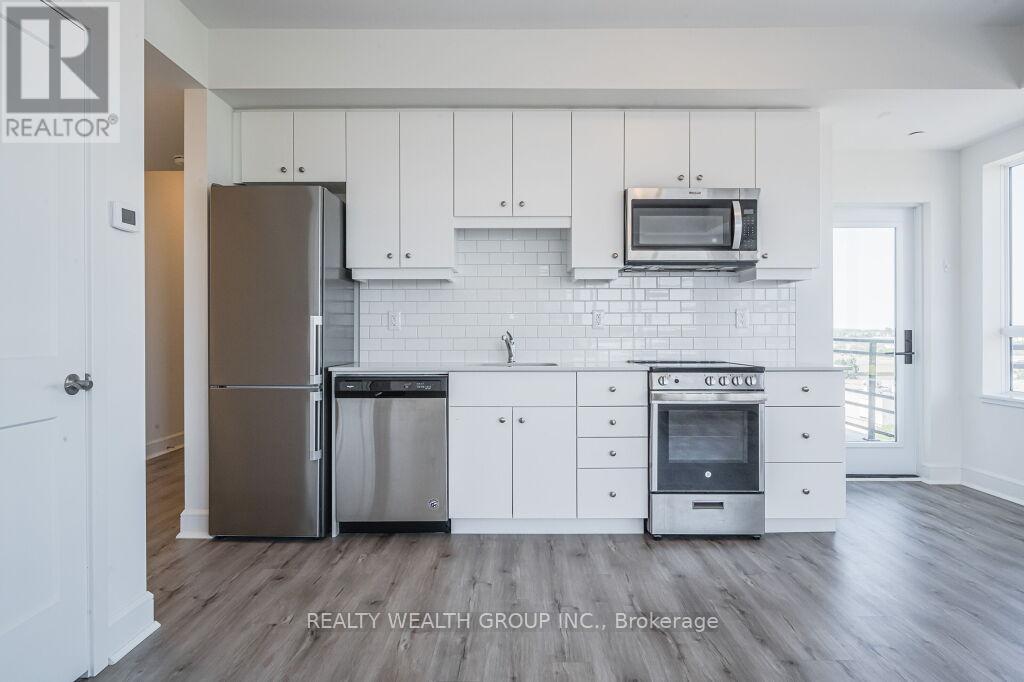614 - 247 Northfield Drive E Waterloo, Ontario N2K 0H1
$419,000Maintenance, Insurance, Common Area Maintenance
$521 Monthly
Maintenance, Insurance, Common Area Maintenance
$521 MonthlyWelcome to this stunning 1-bedroom corner suite offering 644 sq. ft. of thoughtfully designed living space on the top floor of a modern luxury building. This bright and airy unit features 9-foot smooth ceilings and expansive windows that fill the space with natural light. Enjoy unobstructed views from your private 67 sq. ft. open balcony. The sleek kitchen is outfitted with quartz countertops and stainless steel appliances, while the spacious bedroom includes a double closet for ample storage.Ideally situated just steps from dining options and a hair salon, and only minutes to Conestoga Mall, Grey Silo Golf Club, the St. Jacobs Farmers Market, scenic parks, walking trails, grocery stores, and a variety of other local amenities. Building amenities include: Community BBQ area, elevator, exercise room, media room, party/meeting room, rooftop deck/garden, gym, visitor parking, BBQs allowed, concierge service, business centre with Wi-Fi, bike storage, recreation room, game room, and on-site security guard. Perfect for first-time buyers, investors, or anyone looking to downsize experience elevated, low-maintenance living with all the conveniences of a vibrant urban community! (id:61852)
Property Details
| MLS® Number | X12136995 |
| Property Type | Single Family |
| CommunityFeatures | Pet Restrictions |
| Features | Elevator, Balcony, In Suite Laundry |
| ParkingSpaceTotal | 1 |
Building
| BathroomTotal | 1 |
| BedroomsAboveGround | 1 |
| BedroomsTotal | 1 |
| Amenities | Exercise Centre |
| Appliances | Dishwasher, Dryer, Microwave, Stove, Washer, Refrigerator |
| CoolingType | Central Air Conditioning |
| ExteriorFinish | Brick |
| FlooringType | Vinyl |
| HeatingFuel | Natural Gas |
| HeatingType | Forced Air |
| SizeInterior | 600 - 699 Sqft |
| Type | Apartment |
Parking
| Underground | |
| Garage |
Land
| Acreage | No |
Rooms
| Level | Type | Length | Width | Dimensions |
|---|---|---|---|---|
| Main Level | Kitchen | 3.62 m | 2.18 m | 3.62 m x 2.18 m |
| Main Level | Living Room | 3.5 m | 4.6 m | 3.5 m x 4.6 m |
| Main Level | Bedroom | 3.53 m | 2.9 m | 3.53 m x 2.9 m |
https://www.realtor.ca/real-estate/28288127/614-247-northfield-drive-e-waterloo
Interested?
Contact us for more information
Vera Al-Bargash
Broker
1135 Stellar Drive Unit 3
Newmarket, Ontario L3Y 7B8

























