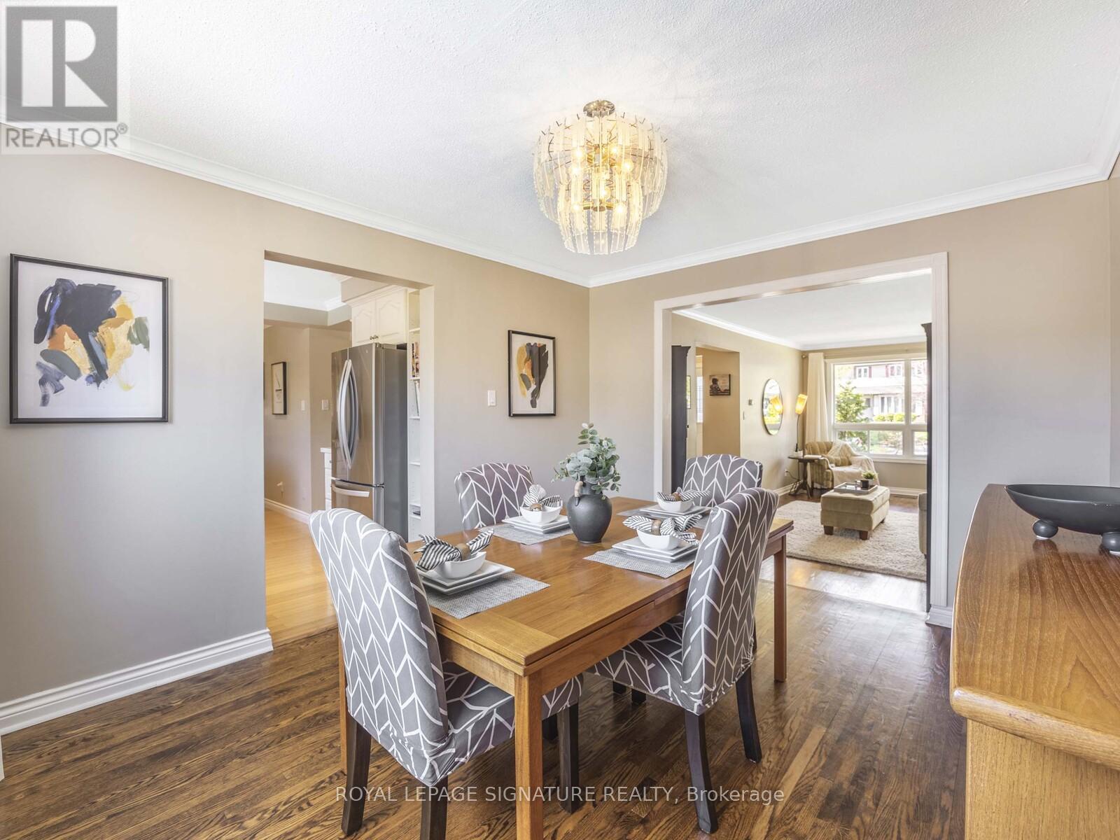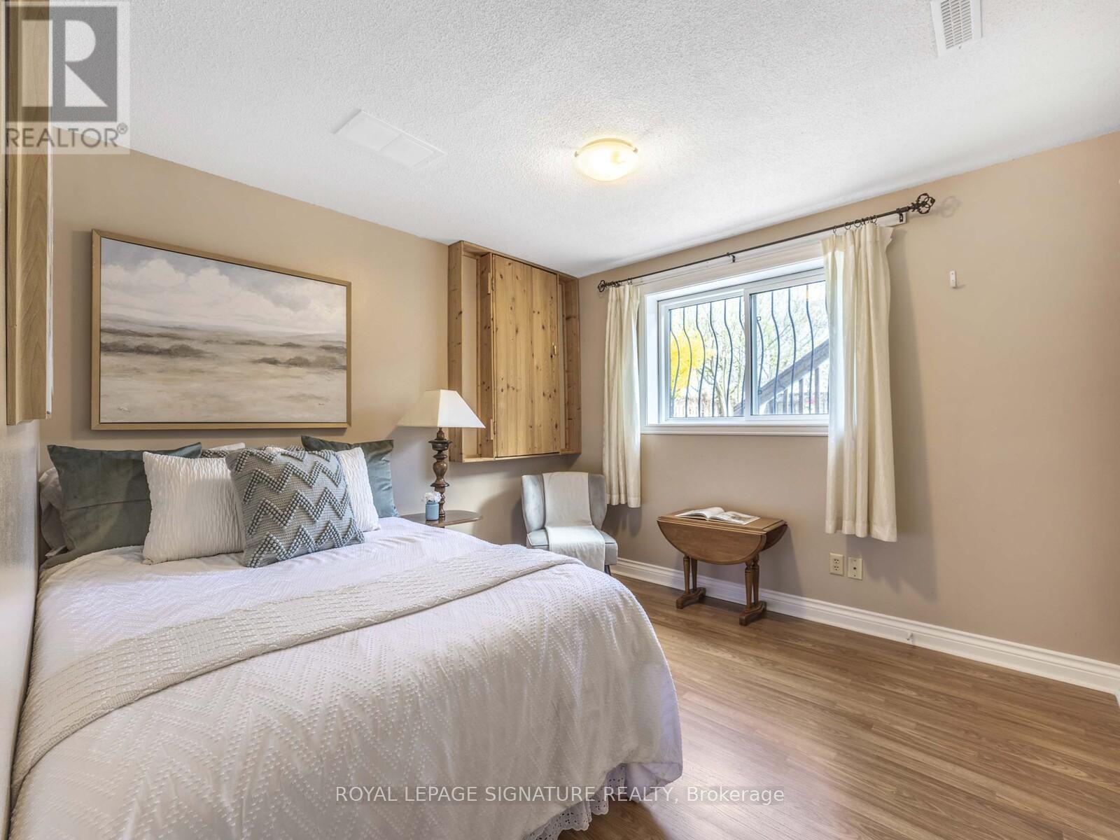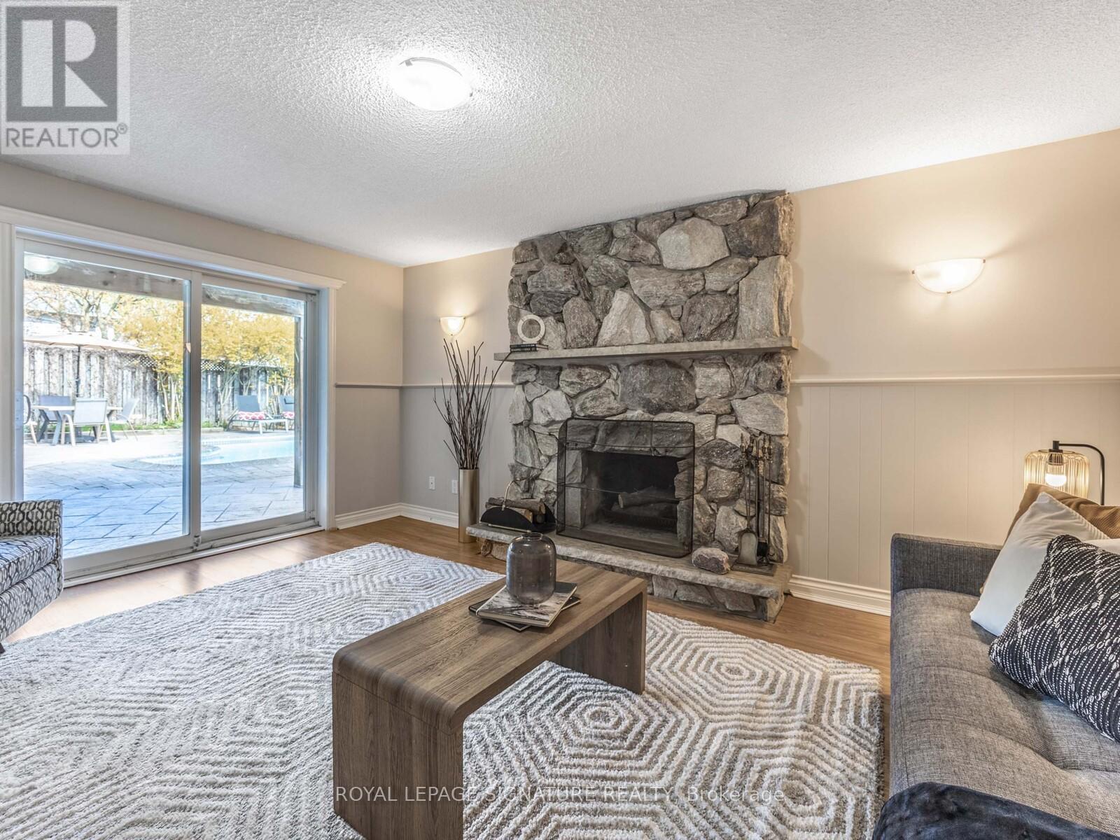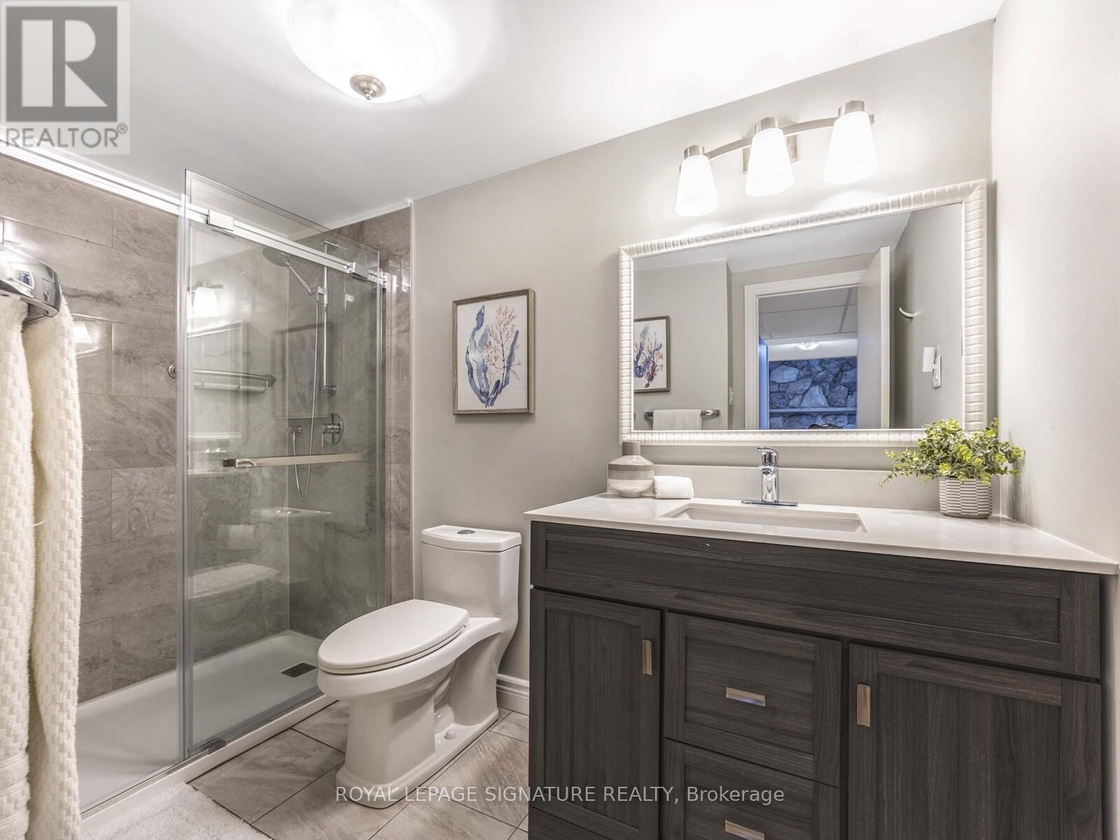18 Satchell Boulevard Toronto, Ontario M1C 3B4
$1,389,900
Charming Centennial home nestled on child safe street shows real pride of ownership.This home features A generous backyard with inground salt water pool, walk out basement, 2 fireplaces, main floor laundry, powder, open concept kitchen overlooking great room, double car garage and so muchmore. This home has been well cared for and maintained by current owners for over 28yrs.Hardwood throughout main and 2nd floor, updated baths, good storage and great utility space downstairs for workshop, hobbyists,or for overflow storage. Don't miss this excellent opportunity to live on this great street. (id:61852)
Property Details
| MLS® Number | E12137344 |
| Property Type | Single Family |
| Neigbourhood | Scarborough |
| Community Name | Centennial Scarborough |
| AmenitiesNearBy | Public Transit |
| Features | Gazebo, Sauna |
| ParkingSpaceTotal | 4 |
| PoolFeatures | Salt Water Pool |
| PoolType | Inground Pool |
| Structure | Porch, Shed |
Building
| BathroomTotal | 4 |
| BedroomsAboveGround | 4 |
| BedroomsBelowGround | 1 |
| BedroomsTotal | 5 |
| Amenities | Fireplace(s) |
| Appliances | Garage Door Opener Remote(s), Central Vacuum, Water Heater, Dishwasher, Dryer, Garage Door Opener, Stove, Washer, Window Coverings, Refrigerator |
| BasementDevelopment | Finished |
| BasementFeatures | Walk Out |
| BasementType | N/a (finished) |
| ConstructionStatus | Insulation Upgraded |
| ConstructionStyleAttachment | Detached |
| CoolingType | Central Air Conditioning |
| ExteriorFinish | Brick, Vinyl Siding |
| FireplacePresent | Yes |
| FlooringType | Hardwood, Laminate, Ceramic |
| FoundationType | Unknown |
| HalfBathTotal | 1 |
| HeatingFuel | Natural Gas |
| HeatingType | Forced Air |
| StoriesTotal | 2 |
| SizeInterior | 2000 - 2500 Sqft |
| Type | House |
| UtilityWater | Municipal Water |
Parking
| Attached Garage | |
| Garage |
Land
| Acreage | No |
| FenceType | Fenced Yard |
| LandAmenities | Public Transit |
| LandscapeFeatures | Lawn Sprinkler |
| Sewer | Sanitary Sewer |
| SizeDepth | 110 Ft |
| SizeFrontage | 60 Ft |
| SizeIrregular | 60 X 110 Ft |
| SizeTotalText | 60 X 110 Ft |
Rooms
| Level | Type | Length | Width | Dimensions |
|---|---|---|---|---|
| Second Level | Primary Bedroom | 5 m | 3.4 m | 5 m x 3.4 m |
| Second Level | Bedroom 2 | 3.4 m | 3 m | 3.4 m x 3 m |
| Second Level | Bedroom 3 | 4 m | 3.2 m | 4 m x 3.2 m |
| Second Level | Bedroom 4 | 3.2 m | 2.8 m | 3.2 m x 2.8 m |
| Basement | Bedroom 5 | 3.1 m | 3 m | 3.1 m x 3 m |
| Basement | Family Room | 4.8 m | 3.4 m | 4.8 m x 3.4 m |
| Basement | Other | 2.39 m | 1.9 m | 2.39 m x 1.9 m |
| Basement | Utility Room | 6.5 m | 2.5 m | 6.5 m x 2.5 m |
| Basement | Recreational, Games Room | 4.3 m | 3.1 m | 4.3 m x 3.1 m |
| Ground Level | Living Room | 6.3 m | 2.8 m | 6.3 m x 2.8 m |
| Ground Level | Dining Room | 4 m | 3.2 m | 4 m x 3.2 m |
| Ground Level | Kitchen | 3.8 m | 3 m | 3.8 m x 3 m |
| Ground Level | Great Room | 6.4 m | 4.8 m | 6.4 m x 4.8 m |
| Ground Level | Laundry Room | 4 m | 1.7 m | 4 m x 1.7 m |
Interested?
Contact us for more information
Lou Cornacchia
Salesperson
8 Sampson Mews Suite 201 The Shops At Don Mills
Toronto, Ontario M3C 0H5



































