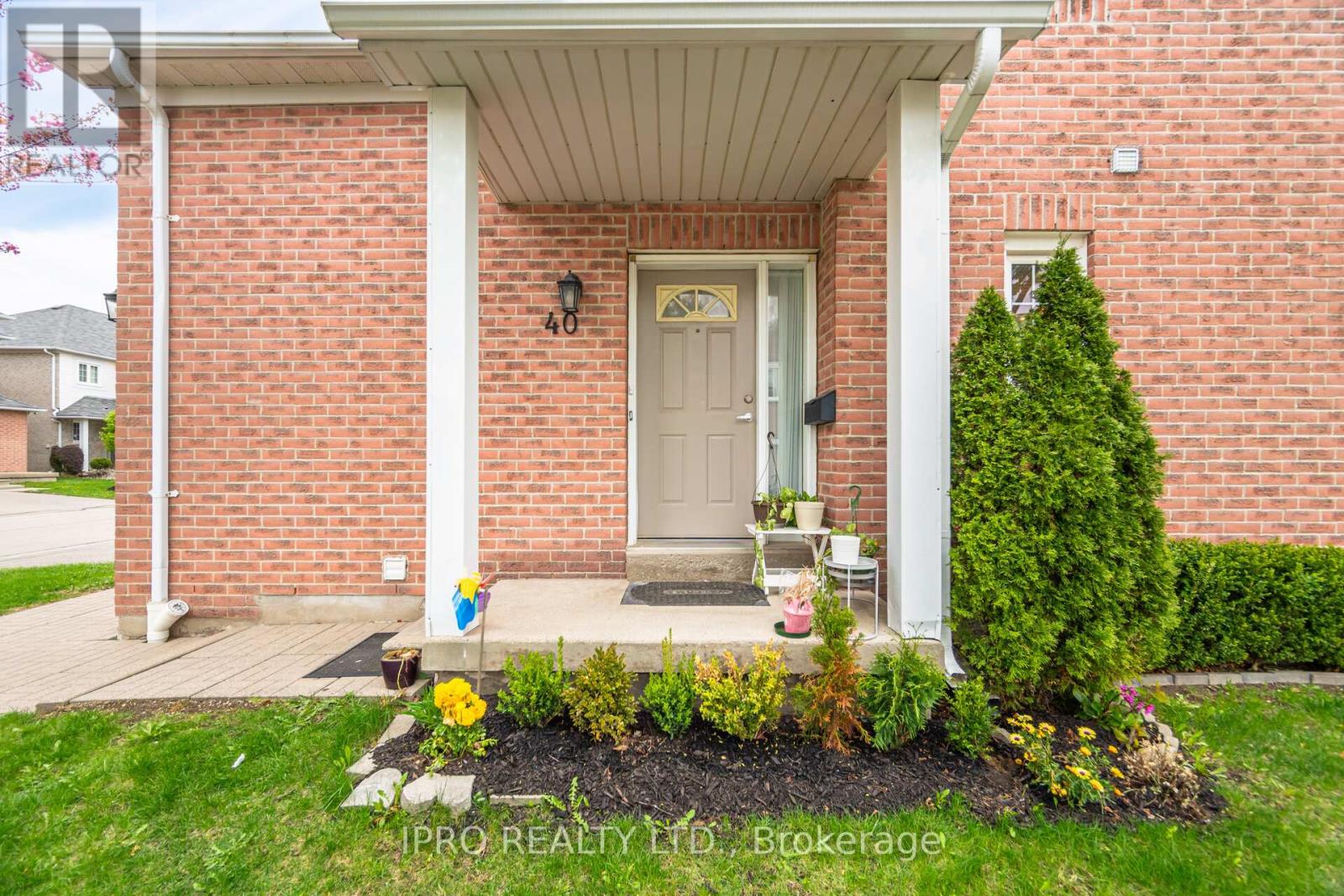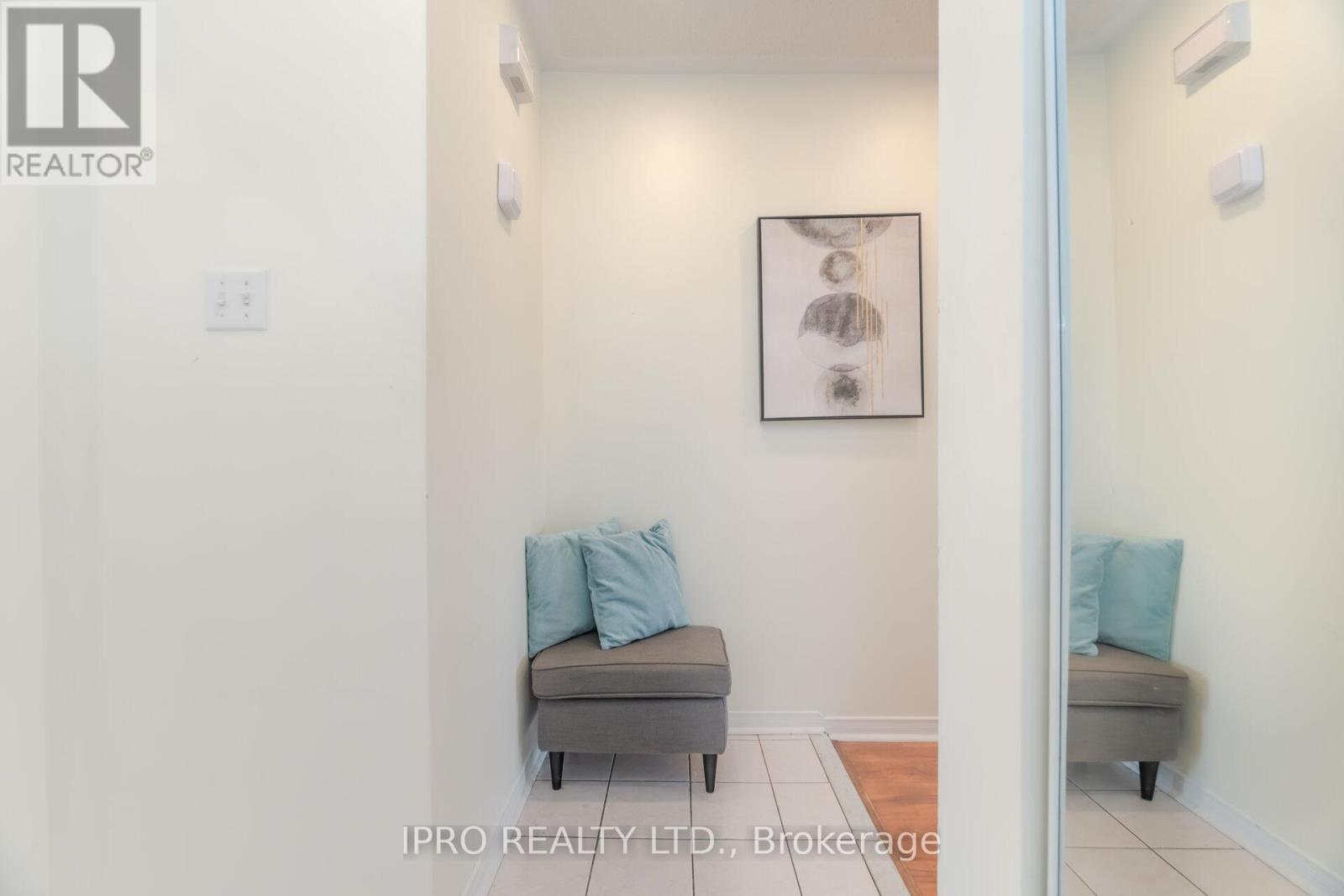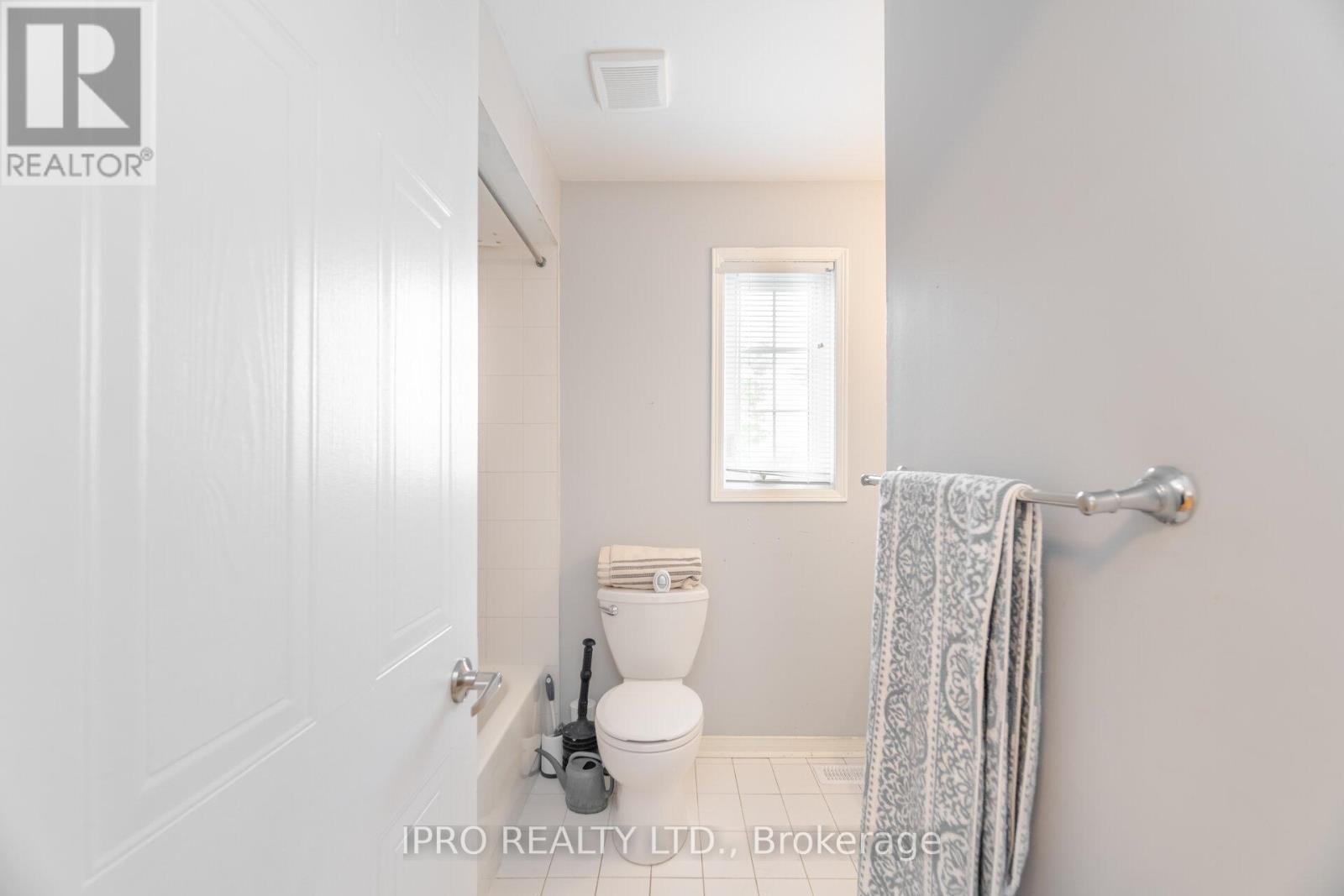40a - 5205 Glen Erin Drive Mississauga, Ontario L5M 5N6
$898,786Maintenance, Common Area Maintenance, Insurance, Parking
$577.88 Monthly
Maintenance, Common Area Maintenance, Insurance, Parking
$577.88 MonthlyDesirable corner townhouse offering extra privacy and natural light from additional windows at excellent location in central Erin mills . This corner townhouse provides added privacy and typically commands a price premium over interior units. a functional floor plan with spacious rooms and efficient use of space very practical layout with living dinning and family room at main floor offers maximum privacy and convenience . upgraded kitchen with quartz counter top and back splash. sit and eat in breakfast area walk out to back yard. Upstairs you'll find generously sized 3 bedrooms, including corner primary suite with ample closet space with 4 pc ensuite. Finished basement with washroom offers flexibility for multigenerational living & perfect for a media room, home office, or guest suite. Corner unit advantage with an extended private backyard, ideal for entertaining or family time. Next to top rated schools John Fraser secondary school, St. Gonzaga, erin mills town center, erin meadows community center, wall mart ,bus stop, shopping center. Must see before it gets sold. (id:61852)
Open House
This property has open houses!
2:00 pm
Ends at:4:00 pm
2:00 pm
Ends at:4:00 pm
Property Details
| MLS® Number | W12136803 |
| Property Type | Single Family |
| Neigbourhood | Central Erin Mills |
| Community Name | Central Erin Mills |
| AmenitiesNearBy | Hospital, Park, Place Of Worship, Public Transit |
| CommunityFeatures | Pet Restrictions, Community Centre |
| Features | Carpet Free |
| ParkingSpaceTotal | 2 |
Building
| BathroomTotal | 4 |
| BedroomsAboveGround | 3 |
| BedroomsTotal | 3 |
| Age | 16 To 30 Years |
| Appliances | Dryer, Stove, Washer, Refrigerator |
| BasementDevelopment | Finished |
| BasementType | N/a (finished) |
| CoolingType | Central Air Conditioning |
| ExteriorFinish | Brick |
| FlooringType | Laminate, Ceramic |
| HalfBathTotal | 1 |
| HeatingFuel | Natural Gas |
| HeatingType | Forced Air |
| StoriesTotal | 2 |
| SizeInterior | 1400 - 1599 Sqft |
| Type | Row / Townhouse |
Parking
| Garage |
Land
| Acreage | No |
| LandAmenities | Hospital, Park, Place Of Worship, Public Transit |
| ZoningDescription | Residential |
Rooms
| Level | Type | Length | Width | Dimensions |
|---|---|---|---|---|
| Second Level | Primary Bedroom | 4.67 m | 3.78 m | 4.67 m x 3.78 m |
| Second Level | Bedroom 2 | 4.04 m | 2.74 m | 4.04 m x 2.74 m |
| Second Level | Bedroom 3 | 4.78 m | 3.18 m | 4.78 m x 3.18 m |
| Basement | Laundry Room | 2.44 m | 1.22 m | 2.44 m x 1.22 m |
| Basement | Recreational, Games Room | 8.03 m | 4.14 m | 8.03 m x 4.14 m |
| Basement | Bedroom | 2.85 m | 2.35 m | 2.85 m x 2.35 m |
| Main Level | Living Room | 3.2 m | 2.44 m | 3.2 m x 2.44 m |
| Main Level | Dining Room | 6.09 m | 3.18 m | 6.09 m x 3.18 m |
| Main Level | Family Room | 6.09 m | 3.18 m | 6.09 m x 3.18 m |
| Main Level | Kitchen | 5.02 m | 2.48 m | 5.02 m x 2.48 m |
Interested?
Contact us for more information
Abul Butt
Broker
30 Eglinton Ave W. #c12
Mississauga, Ontario L5R 3E7
Meer Syed
Salesperson
55 City Centre Drive #503
Mississauga, Ontario L5B 1M3
















































