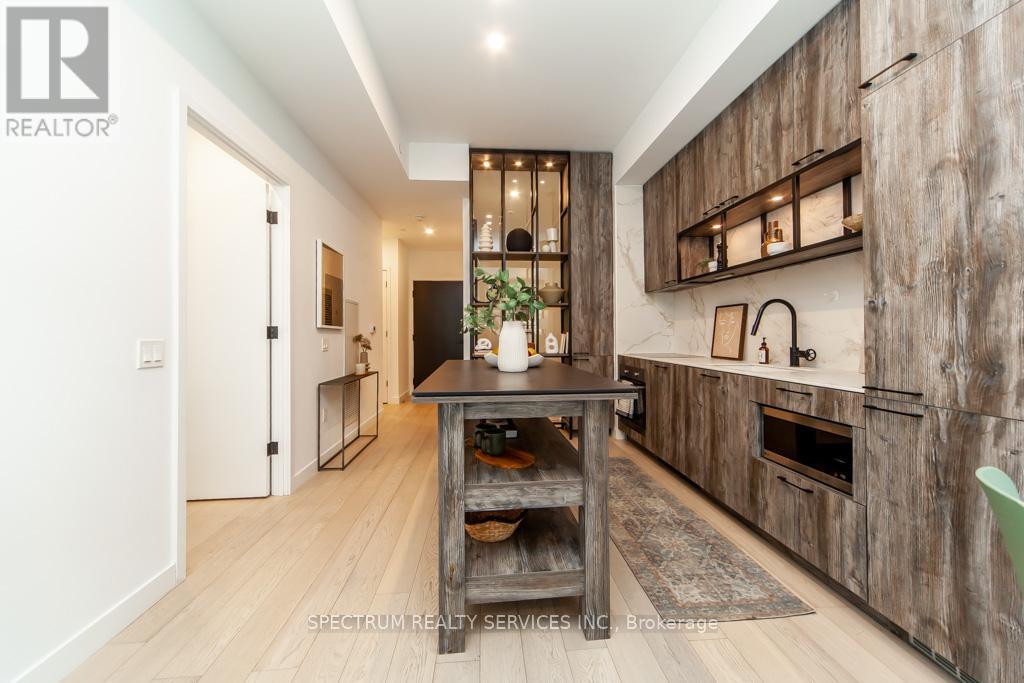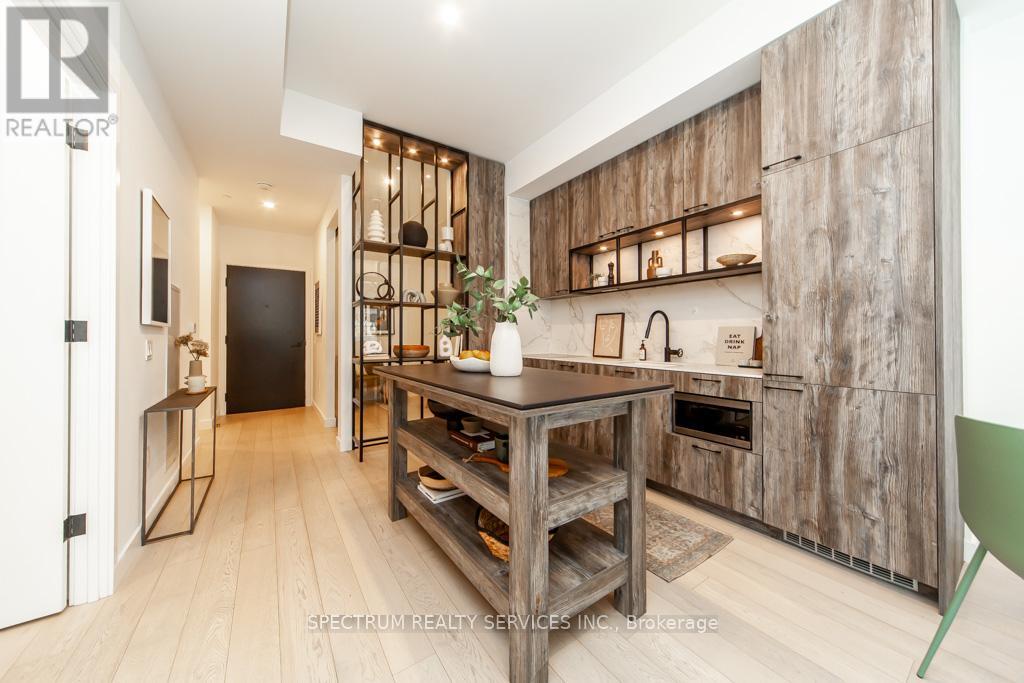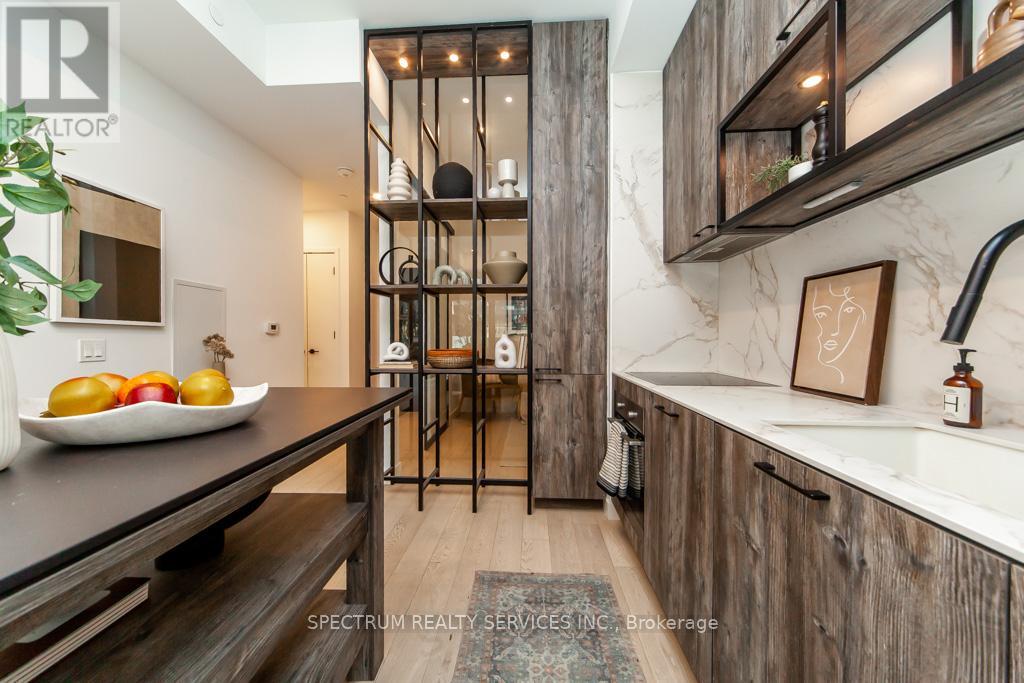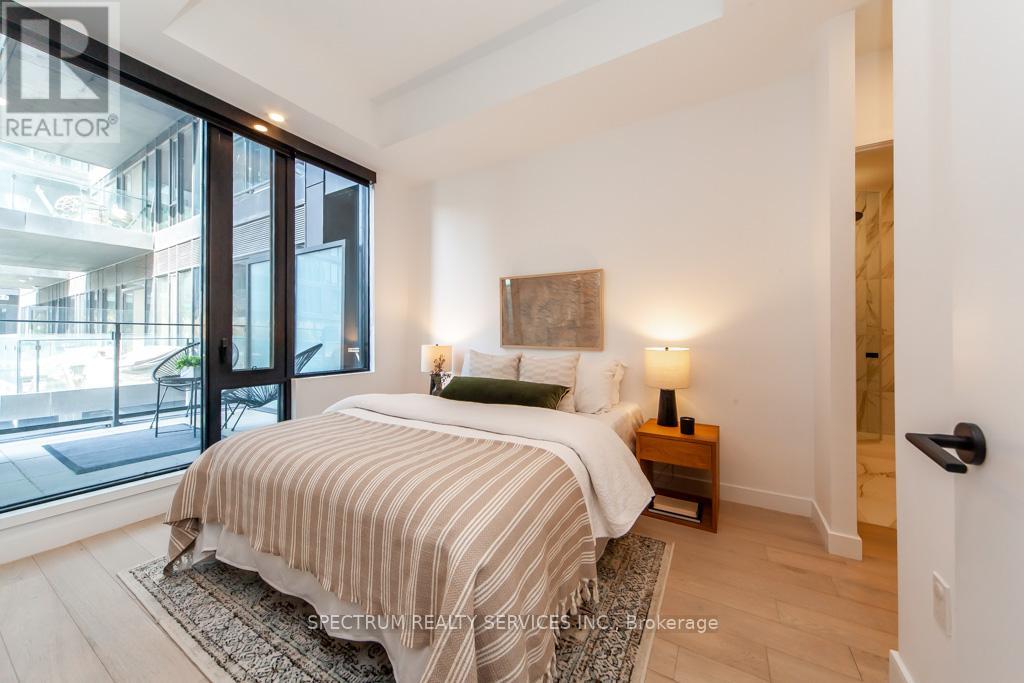424 - 505 Richmond Street Toronto, Ontario M5V 1Y3
$890,000Maintenance,
$759 Monthly
Maintenance,
$759 MonthlyThis lovely condo building in the historic fashion district offers 2 bedroom, 2 full bathroom, split plan suite. Offers one parking spot in a 13-store ldg designed by Diamond & Schmitt w/ jaw dropping lobby & amenities by Cecconi Simone. Building Integrates State of the Art 56K sqft YMCA. Original 1932 Great Hall which will be Toronto's first European food hall w/ direct access to park. 9' Ceilings, large balcony, upgraded cabinetry, European Appliances. 5 min walk to Financial District and Billy Bishop Airport. Surrounded by the best of Toronto's art, culture, nightlife, and restaurants. (id:61852)
Property Details
| MLS® Number | C12136556 |
| Property Type | Single Family |
| Neigbourhood | Toronto Centre |
| Community Name | Waterfront Communities C1 |
| AmenitiesNearBy | Hospital, Park, Public Transit, Schools |
| CommunityFeatures | Pet Restrictions |
| Features | In Suite Laundry |
| ParkingSpaceTotal | 1 |
Building
| BathroomTotal | 2 |
| BedroomsAboveGround | 2 |
| BedroomsTotal | 2 |
| Age | 0 To 5 Years |
| Amenities | Security/concierge, Exercise Centre, Party Room, Recreation Centre, Storage - Locker |
| Appliances | Blinds, Dryer, Microwave, Stove, Washer, Window Coverings, Refrigerator |
| CoolingType | Central Air Conditioning |
| ExteriorFinish | Concrete |
| HeatingFuel | Natural Gas |
| HeatingType | Forced Air |
| SizeInterior | 700 - 799 Sqft |
| Type | Apartment |
Parking
| Underground | |
| Garage |
Land
| Acreage | No |
| LandAmenities | Hospital, Park, Public Transit, Schools |
Interested?
Contact us for more information
Michael Valente
Salesperson
8400 Jane St., Unit 9
Concord, Ontario L4K 4L8













































