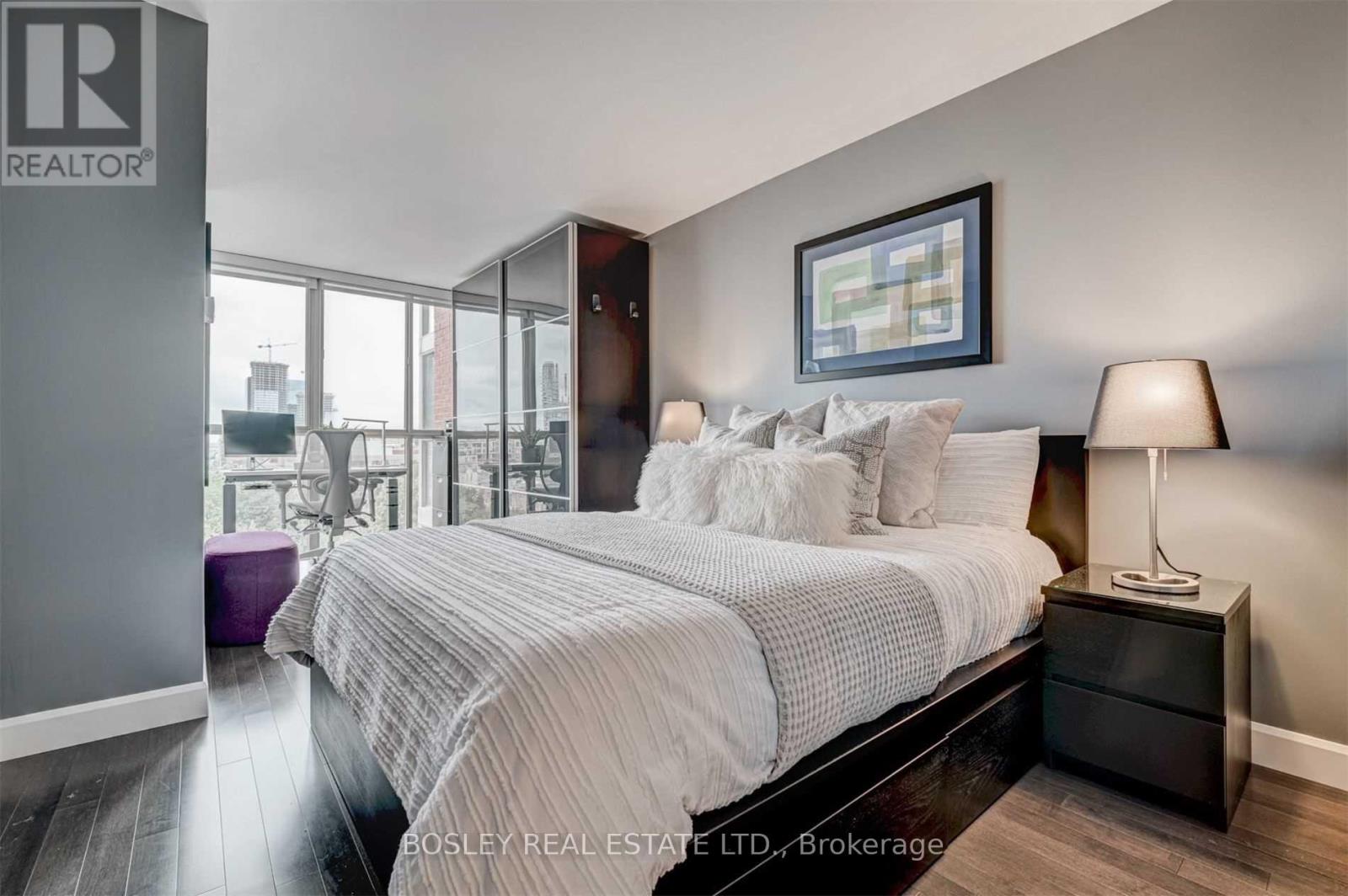802 - 95 Lombard Street Toronto, Ontario M5C 2V3
$2,800 Monthly
Beautiful Fully Renovated Corner Unit Available In The Heart Of The St. Lawrence Market! No Expense Has Been Spared With Smart Updates Throughout. This 809 Sq Ft 1 Bedroom Plus Den Features Overflowing Natural Light, Separate Living And Dining Areas, A Large Den, And Beautiful Open Concept Kitchen. With Only 5 Units Per Floor, This Lovingly Cared For Building Is Steps To Everything. Transit, Restaurants, Shops, The St. Lawrence Market, You Name It! All Utilities, Underground Parking And Large Storage Locker Located On The Same Floor Are Included In The Rental Price. (id:61852)
Property Details
| MLS® Number | C12136618 |
| Property Type | Single Family |
| Neigbourhood | Toronto Centre |
| Community Name | Church-Yonge Corridor |
| CommunityFeatures | Pet Restrictions |
| Features | Carpet Free |
| ParkingSpaceTotal | 1 |
Building
| BathroomTotal | 1 |
| BedroomsAboveGround | 1 |
| BedroomsBelowGround | 1 |
| BedroomsTotal | 2 |
| Amenities | Exercise Centre, Visitor Parking, Storage - Locker |
| Appliances | Dishwasher, Dryer, Stove, Washer, Window Coverings, Refrigerator |
| CoolingType | Central Air Conditioning |
| ExteriorFinish | Brick |
| FireProtection | Security System |
| FlooringType | Hardwood |
| HeatingFuel | Natural Gas |
| HeatingType | Forced Air |
| SizeInterior | 800 - 899 Sqft |
| Type | Apartment |
Parking
| Underground | |
| Garage |
Land
| Acreage | No |
Rooms
| Level | Type | Length | Width | Dimensions |
|---|---|---|---|---|
| Main Level | Living Room | 5.43 m | 3.46 m | 5.43 m x 3.46 m |
| Main Level | Dining Room | 3.01 m | 3.07 m | 3.01 m x 3.07 m |
| Main Level | Kitchen | 3.19 m | 3.06 m | 3.19 m x 3.06 m |
| Main Level | Primary Bedroom | 4.58 m | 3.05 m | 4.58 m x 3.05 m |
| Main Level | Den | 2.13 m | 3.36 m | 2.13 m x 3.36 m |
Interested?
Contact us for more information
Deanna Catherine Parrell
Salesperson
103 Vanderhoof Avenue
Toronto, Ontario M4G 2H5




















