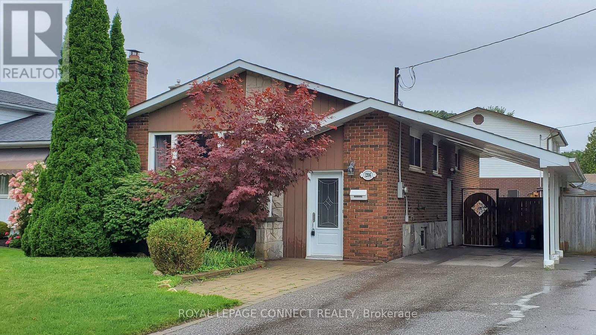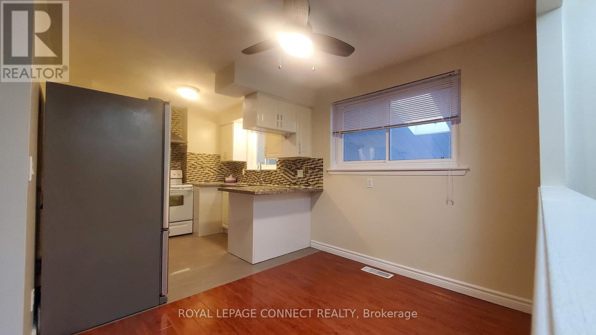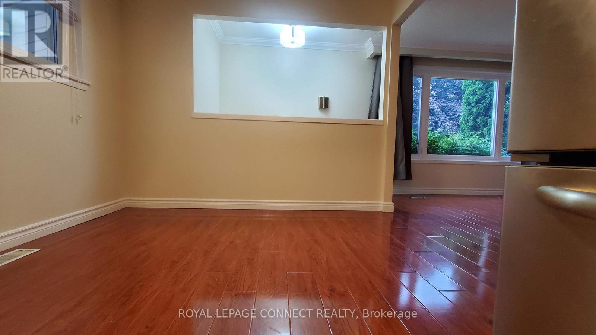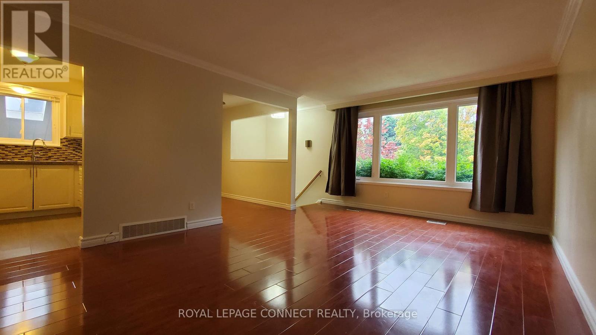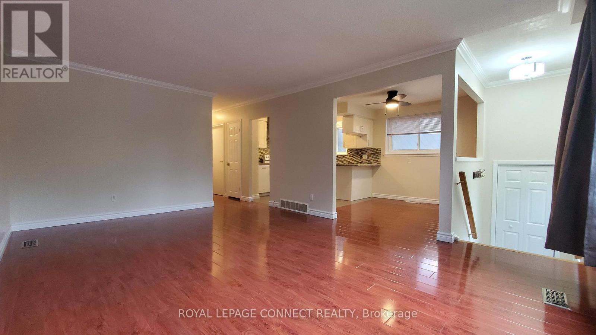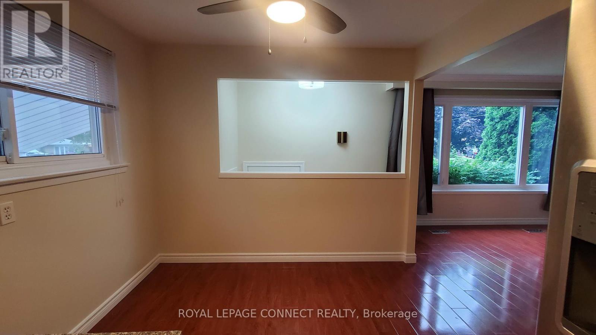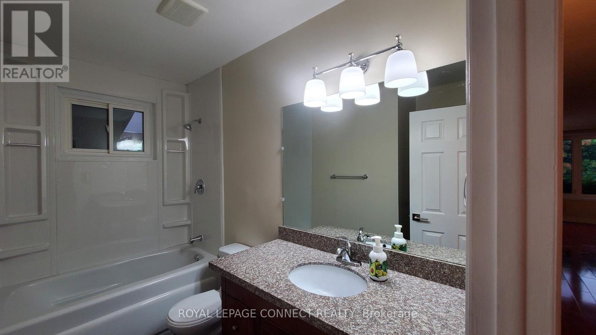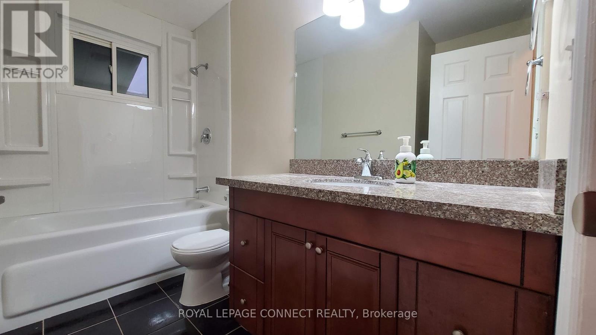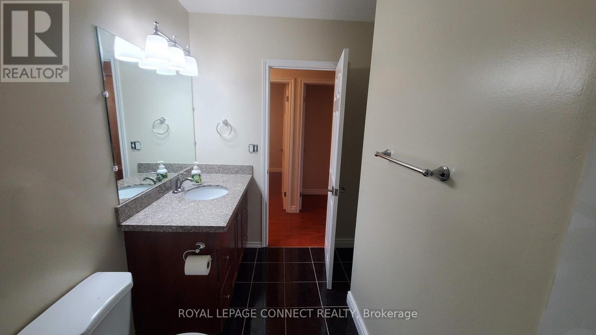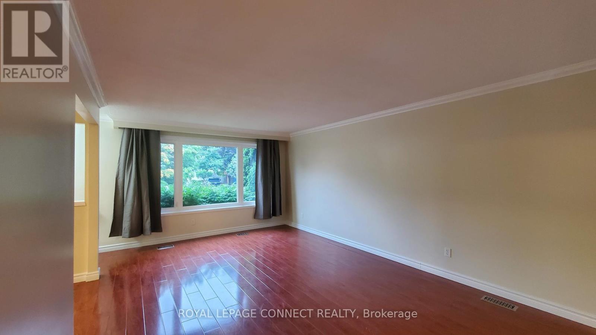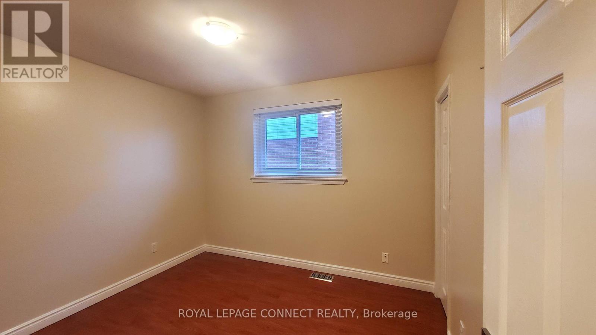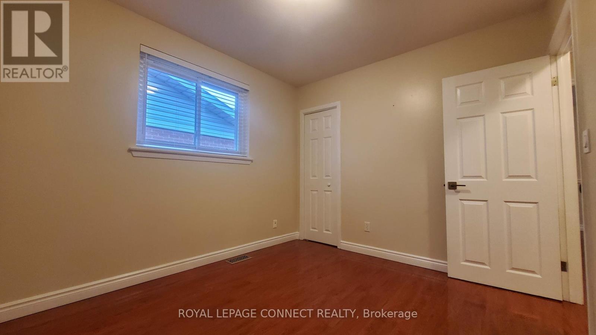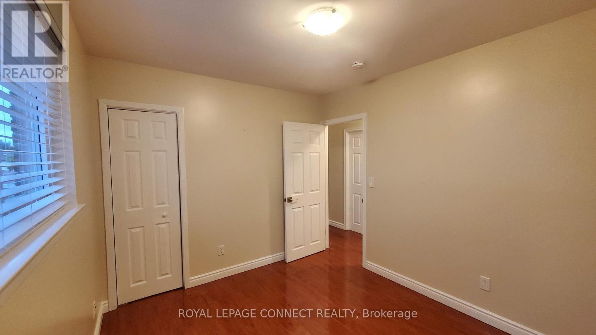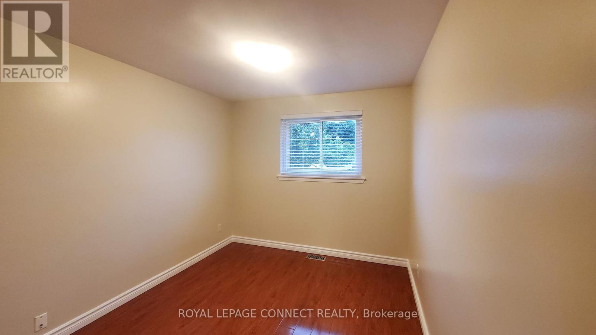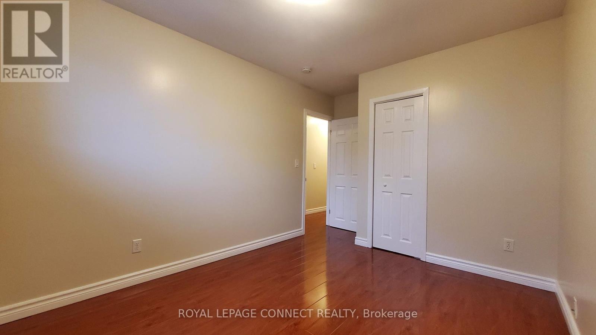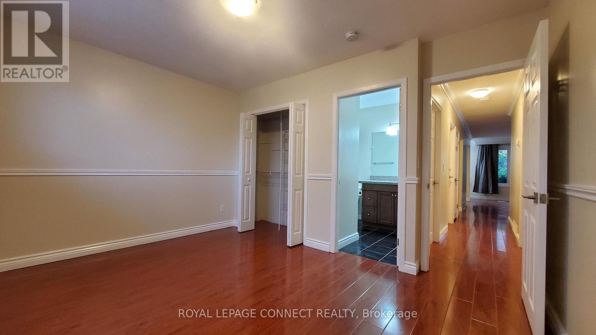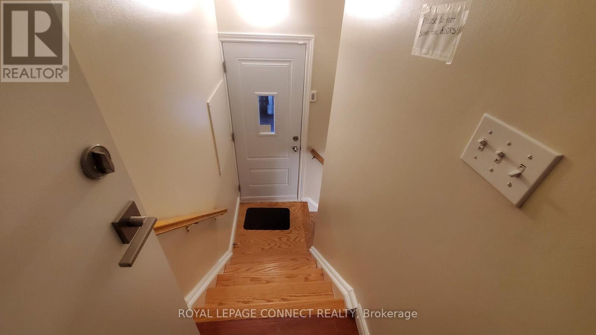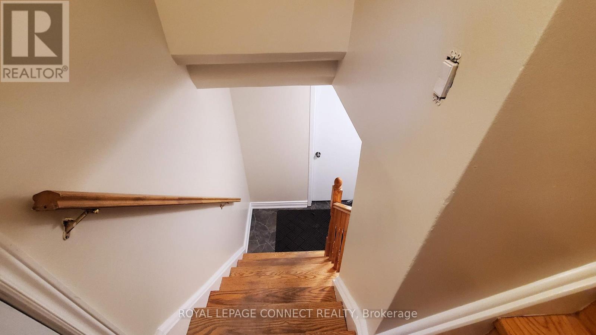1206 Wakefield Crescent Oshawa, Ontario L1H 1V9
$2,450 Monthly
This Athabasca Forest Neighbourhood is a lovely quiet area. Walking distance to both Public and Catholic Schools. Welcome to the bright and spacious Main floor of this raised bungalow. This is a very well kept rental unit. Suitable for professional couple. Looking for excellent tenant who will treat the property as if it were their own home. The Tenant will be reponsible for 60% of the utilities. The laundry is on the lower level and is shared with the basement tenant. (id:61852)
Property Details
| MLS® Number | E12136547 |
| Property Type | Single Family |
| Neigbourhood | Harmony |
| Community Name | Donevan |
| AmenitiesNearBy | Hospital, Park, Schools |
| Features | Flat Site |
| ParkingSpaceTotal | 2 |
| Structure | Shed |
Building
| BathroomTotal | 1 |
| BedroomsAboveGround | 3 |
| BedroomsTotal | 3 |
| Age | 51 To 99 Years |
| ArchitecturalStyle | Raised Bungalow |
| ConstructionStyleAttachment | Detached |
| CoolingType | Central Air Conditioning |
| ExteriorFinish | Brick |
| FoundationType | Concrete, Slab |
| HeatingFuel | Natural Gas |
| HeatingType | Forced Air |
| StoriesTotal | 1 |
| SizeInterior | 700 - 1100 Sqft |
| Type | House |
| UtilityWater | Municipal Water |
Parking
| No Garage |
Land
| Acreage | No |
| FenceType | Fenced Yard |
| LandAmenities | Hospital, Park, Schools |
| Sewer | Sanitary Sewer |
Rooms
| Level | Type | Length | Width | Dimensions |
|---|---|---|---|---|
| Second Level | Bedroom 2 | 3.36 m | 2.84 m | 3.36 m x 2.84 m |
| Main Level | Living Room | 5.45 m | 3.84 m | 5.45 m x 3.84 m |
| Main Level | Dining Room | 5.45 m | 3.84 m | 5.45 m x 3.84 m |
| Main Level | Kitchen | 2.99 m | 2.89 m | 2.99 m x 2.89 m |
| Main Level | Eating Area | 2.89 m | 2.23 m | 2.89 m x 2.23 m |
| Main Level | Bedroom | 3.18 m | 2.8 m | 3.18 m x 2.8 m |
| Main Level | Bedroom 3 | 3.93 m | 2.93 m | 3.93 m x 2.93 m |
Utilities
| Cable | Available |
| Sewer | Available |
https://www.realtor.ca/real-estate/28287267/1206-wakefield-crescent-oshawa-donevan-donevan
Interested?
Contact us for more information
Zsuzanna Porter
Salesperson
335 Bayly Street West
Ajax, Ontario L1S 6M2
