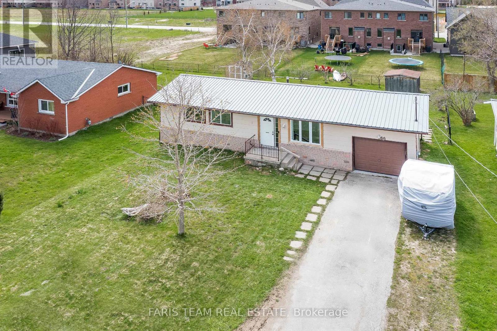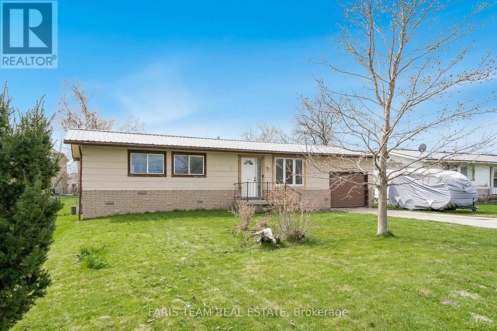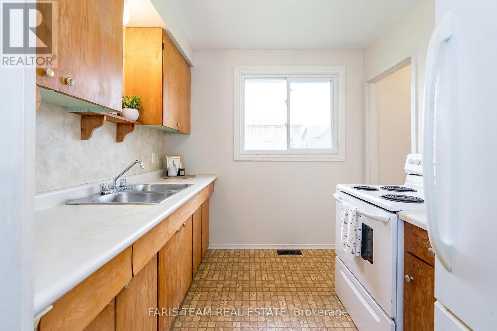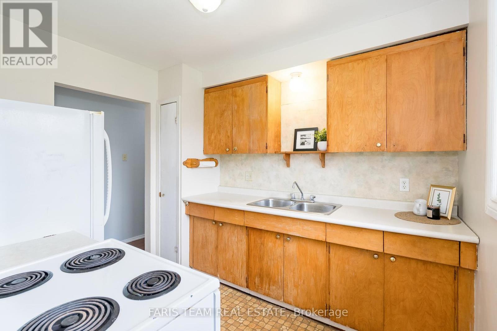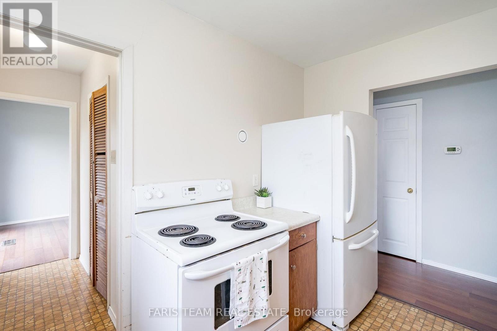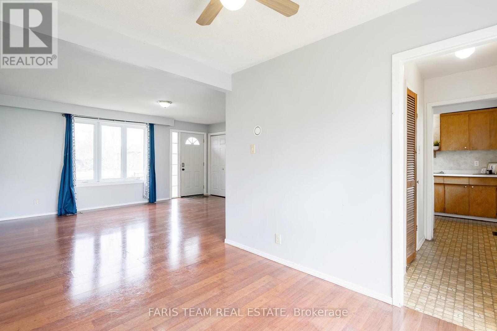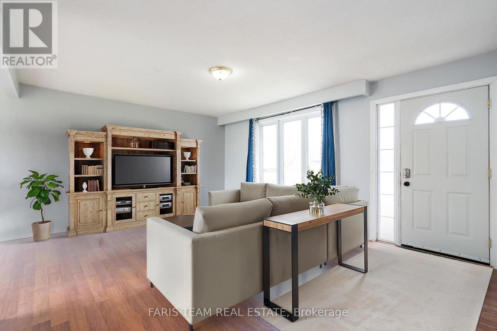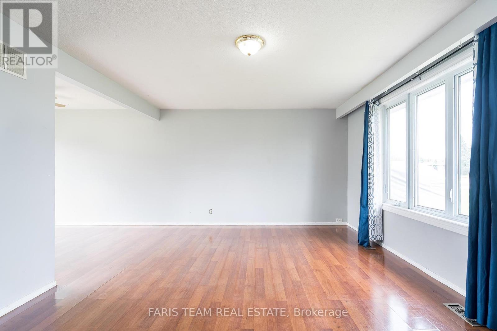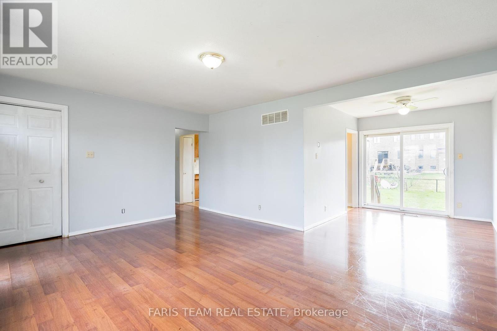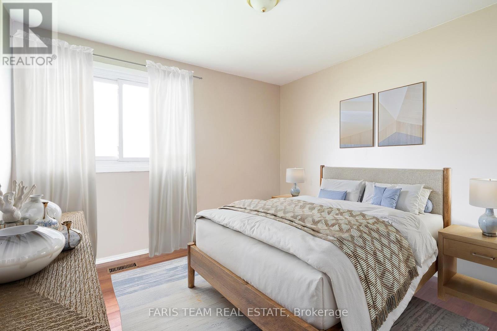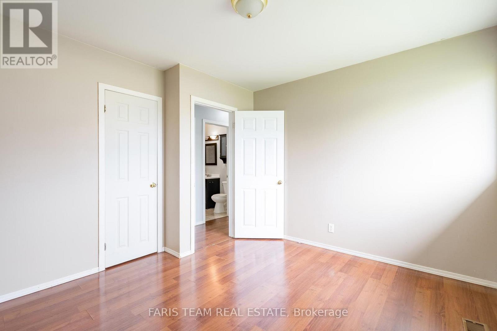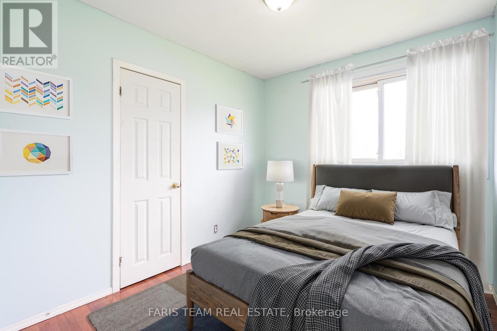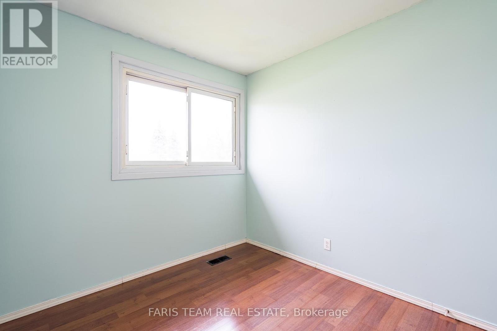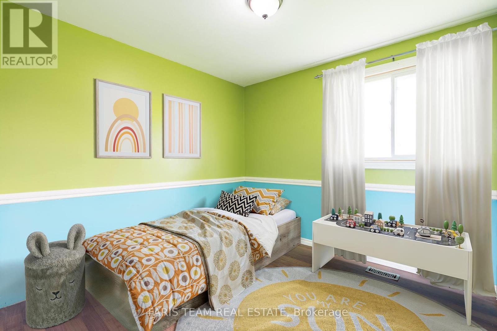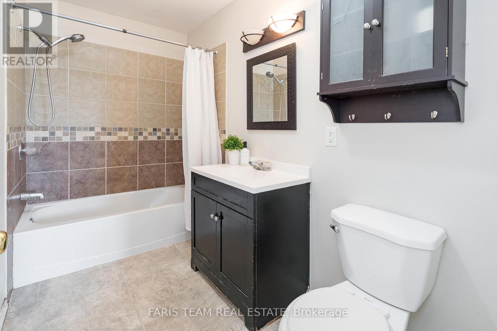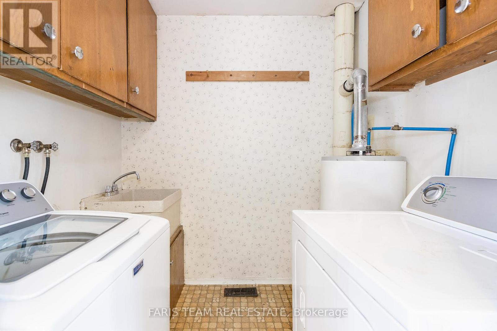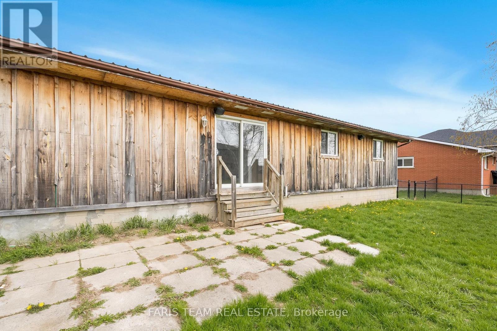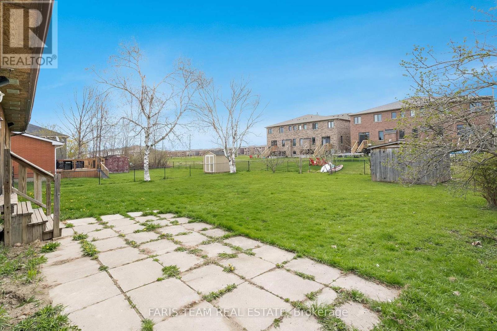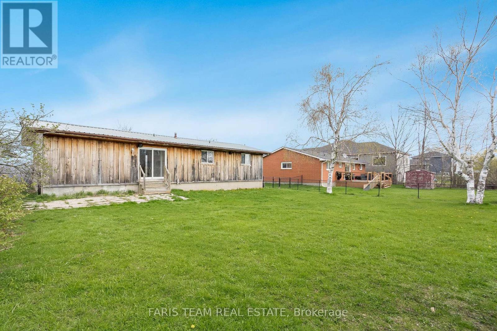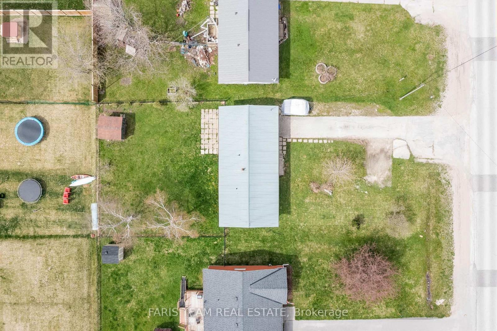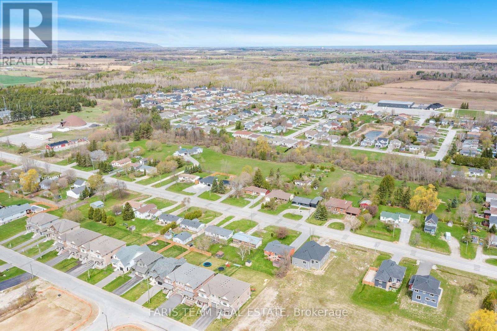7515 County Road 91 Clearview, Ontario L0M 1S0
$499,000
Top 5 Reasons You Will Love This Home: 1) This charming three bedroom bungalow is an ideal choice for first-time buyers or small families looking to put down roots 2) Bright and functional layout featuring a main level laundry, generously sized bedrooms, and inviting living space, all ready for your personal touch and vision 3) Step through the sliding glass doors to a spacious, fully fenced backyard, perfect for kids, pets, or weekend gatherings under the sun 4) Practical features like a durable steel roof, an attached garage, and a 4-car driveway add peace of mind and convenience 5) Ideally situated just an hour from the Greater Toronto Area and close to skiing, golf, shopping, and the sandy shores of Georgian Bay, making every season one to enjoy. 952 above grade sq.ft. Visit our website for more detailed information. *Please note some images have been virtually staged to show the potential of the home. (id:61852)
Property Details
| MLS® Number | S12136517 |
| Property Type | Single Family |
| Community Name | Stayner |
| AmenitiesNearBy | Ski Area |
| ParkingSpaceTotal | 5 |
Building
| BathroomTotal | 1 |
| BedroomsAboveGround | 3 |
| BedroomsTotal | 3 |
| Age | 51 To 99 Years |
| Appliances | Dryer, Stove, Washer, Refrigerator |
| ArchitecturalStyle | Bungalow |
| BasementDevelopment | Unfinished |
| BasementType | Crawl Space (unfinished) |
| ConstructionStyleAttachment | Detached |
| CoolingType | Central Air Conditioning |
| ExteriorFinish | Brick Veneer, Aluminum Siding |
| FlooringType | Vinyl, Laminate |
| FoundationType | Block |
| HeatingFuel | Natural Gas |
| HeatingType | Forced Air |
| StoriesTotal | 1 |
| SizeInterior | 700 - 1100 Sqft |
| Type | House |
| UtilityWater | Municipal Water |
Parking
| Attached Garage | |
| Garage |
Land
| Acreage | No |
| FenceType | Fenced Yard |
| LandAmenities | Ski Area |
| Sewer | Sanitary Sewer |
| SizeDepth | 147 Ft |
| SizeFrontage | 66 Ft |
| SizeIrregular | 66 X 147 Ft |
| SizeTotalText | 66 X 147 Ft|under 1/2 Acre |
| ZoningDescription | Rs2 |
Rooms
| Level | Type | Length | Width | Dimensions |
|---|---|---|---|---|
| Main Level | Kitchen | 2.9 m | 2.43 m | 2.9 m x 2.43 m |
| Main Level | Dining Room | 2.9 m | 2.5 m | 2.9 m x 2.5 m |
| Main Level | Living Room | 5.12 m | 3.98 m | 5.12 m x 3.98 m |
| Main Level | Bedroom | 3.34 m | 3.28 m | 3.34 m x 3.28 m |
| Main Level | Bedroom | 2.97 m | 2.9 m | 2.97 m x 2.9 m |
| Main Level | Bedroom | 2.92 m | 2.5 m | 2.92 m x 2.5 m |
| Main Level | Laundry Room | 2.1 m | 1.83 m | 2.1 m x 1.83 m |
https://www.realtor.ca/real-estate/28287371/7515-county-road-91-clearview-stayner-stayner
Interested?
Contact us for more information
Mark Faris
Broker
443 Bayview Drive
Barrie, Ontario L4N 8Y2
Alex Moncayo Fex
Salesperson
25 Huron St
Collingwood, Ontario L9Y 1C3
