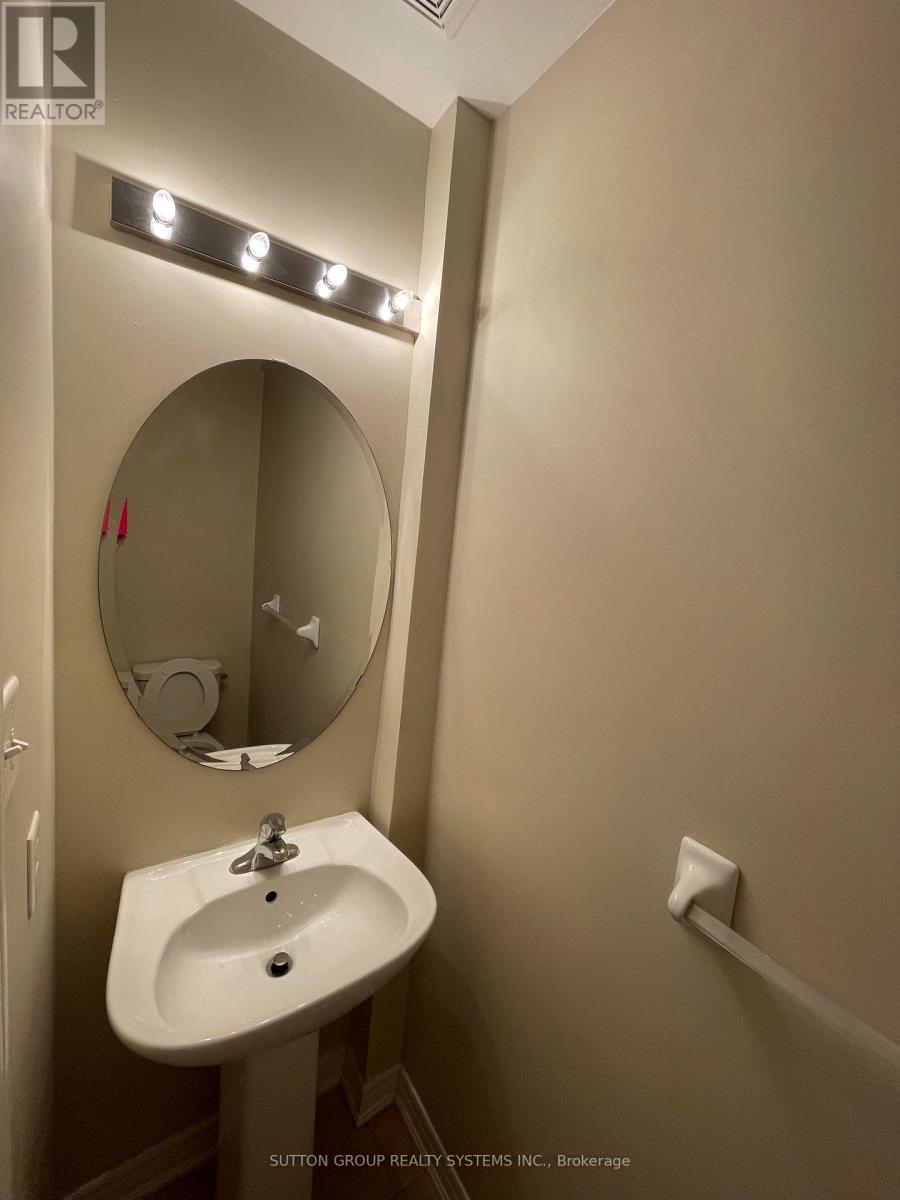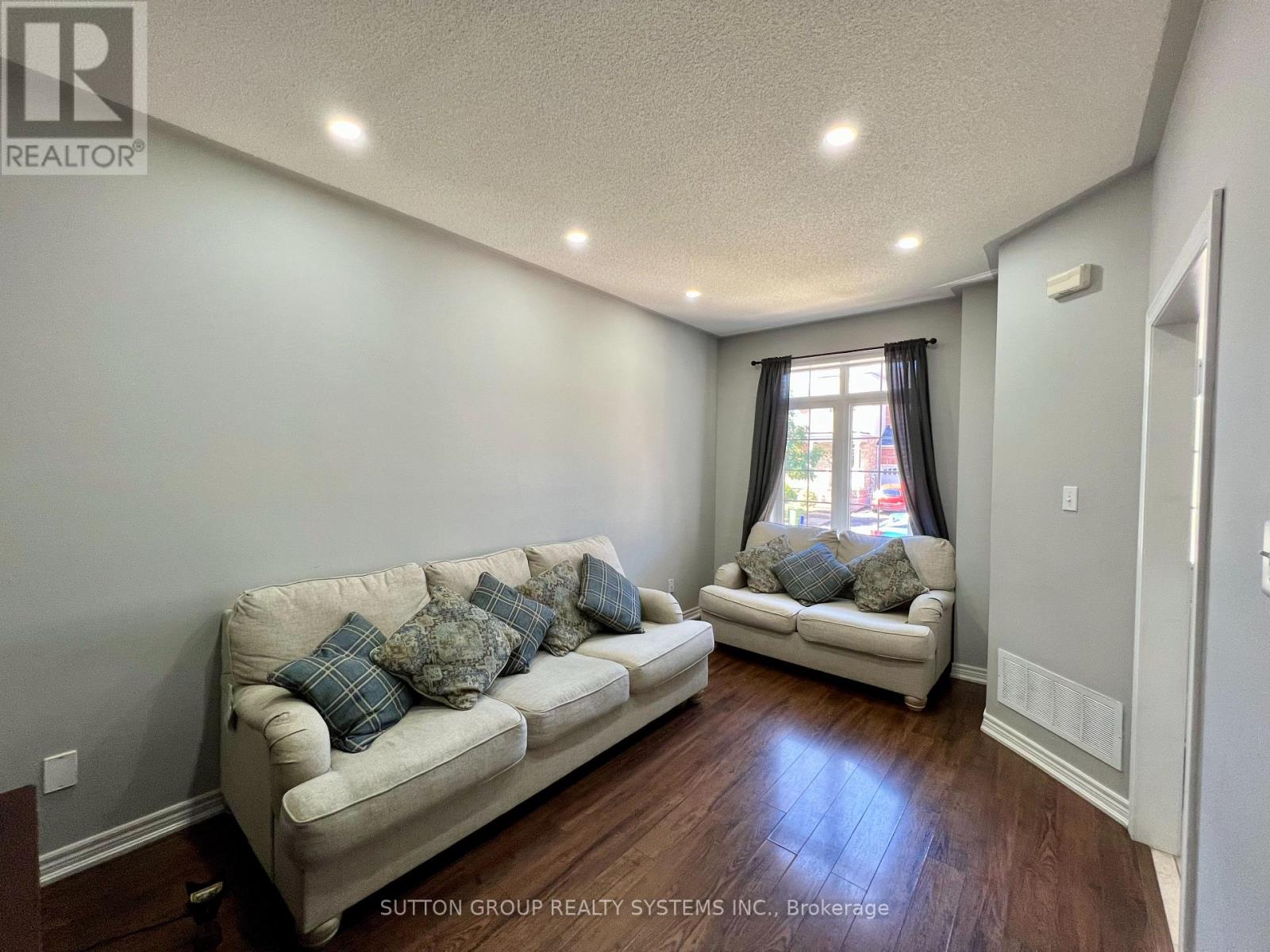6 Raintree Drive Hamilton, Ontario L8E 0B1
$2,800 Monthly
Upgraded Spacious Townhome Situated On A Small Family Friendly Street Steps To Fifty Point Yacht Club, Walking Distance From the Lake+Parks, Plaza, Costco, Lcbo, Restaurants, Qew. 3 Bedrooms, 2.5 Bathrooms, Hardwood Floors On Main And Top Floor, Potlights On Main Floor, New Stairs, Spacious Master Bedroom W/ Ensuite, Access To Good Size Backyard From Garage. Pictures Were Taken Before Tenants Moved In. Tenant Pays Utilities And AC Rental ($45 Per Month) (id:61852)
Property Details
| MLS® Number | X12136693 |
| Property Type | Single Family |
| Community Name | Stoney Creek |
| AmenitiesNearBy | Hospital, Marina, Park |
| ParkingSpaceTotal | 2 |
Building
| BathroomTotal | 3 |
| BedroomsAboveGround | 3 |
| BedroomsTotal | 3 |
| Age | 16 To 30 Years |
| BasementDevelopment | Unfinished |
| BasementType | N/a (unfinished) |
| ConstructionStyleAttachment | Attached |
| CoolingType | Central Air Conditioning |
| ExteriorFinish | Brick |
| FlooringType | Hardwood, Tile |
| FoundationType | Concrete |
| HalfBathTotal | 1 |
| HeatingFuel | Natural Gas |
| HeatingType | Forced Air |
| StoriesTotal | 2 |
| SizeInterior | 1100 - 1500 Sqft |
| Type | Row / Townhouse |
| UtilityWater | Municipal Water |
Parking
| Attached Garage | |
| Garage |
Land
| Acreage | No |
| FenceType | Fenced Yard |
| LandAmenities | Hospital, Marina, Park |
| Sewer | Sanitary Sewer |
| SizeDepth | 81 Ft ,2 In |
| SizeFrontage | 24 Ft ,7 In |
| SizeIrregular | 24.6 X 81.2 Ft |
| SizeTotalText | 24.6 X 81.2 Ft |
Rooms
| Level | Type | Length | Width | Dimensions |
|---|---|---|---|---|
| Second Level | Primary Bedroom | 4.88 m | 4.02 m | 4.88 m x 4.02 m |
| Second Level | Bedroom 2 | 3.28 m | 2.96 m | 3.28 m x 2.96 m |
| Second Level | Bedroom 3 | 2.82 m | 2.45 m | 2.82 m x 2.45 m |
| Main Level | Living Room | 4.96 m | 4.05 m | 4.96 m x 4.05 m |
| Main Level | Dining Room | 4.05 m | 3.55 m | 4.05 m x 3.55 m |
| Main Level | Kitchen | 2.77 m | 2.38 m | 2.77 m x 2.38 m |
https://www.realtor.ca/real-estate/28287587/6-raintree-drive-hamilton-stoney-creek-stoney-creek
Interested?
Contact us for more information
Shawn Fang
Salesperson
1542 Dundas Street West
Mississauga, Ontario L5C 1E4



































