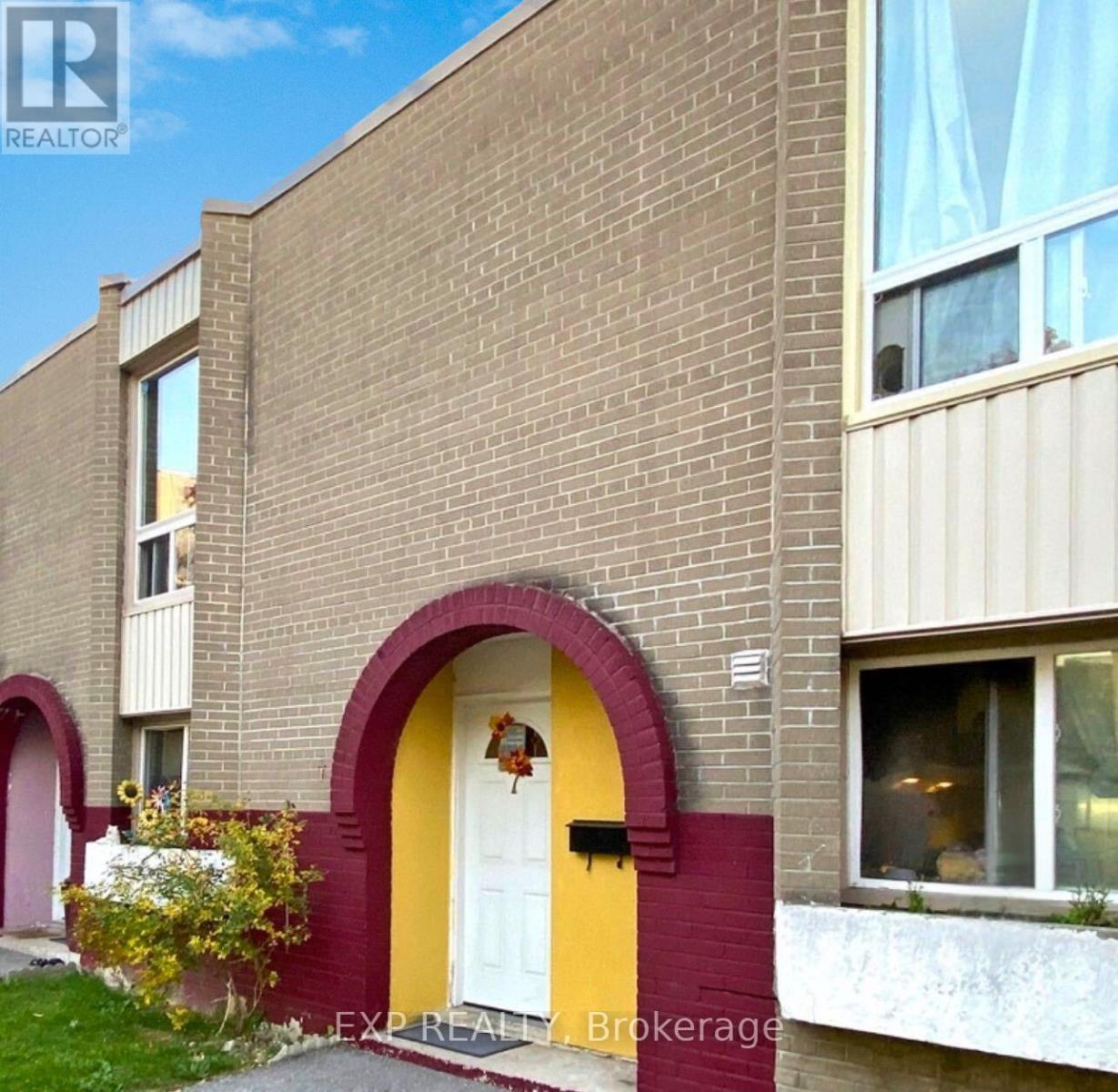7 - 61 Driftwood Avenue Toronto, Ontario M3N 2M3
$559,000Maintenance, Water, Common Area Maintenance, Insurance, Parking
$566.77 Monthly
Maintenance, Water, Common Area Maintenance, Insurance, Parking
$566.77 MonthlyWelcome To This Spacious 3-Bedroom, 2-Bathroom Condo Townhouse Nestled In A Well-Connected Community Near York University*Step Into A Bright Split-Level Layout Featuring A Generously Sized Living Room With Walk-Out To A Private Patio Oasis Perfect For Summer Gatherings*The Elevated Dining Area Overlooks The Living Space And Flows Into A Functional Kitchen With Stainless Steel Fridge And White CabinetryUpstairs, Find Well-Proportioned Bedrooms Ideal For Families Or Investors*Enjoy The Privacy Of A Fenced Yard With Garden Shed And The Comfort Of A Quiet Complex*Located Steps From Schools, Shopping, Bus Routes, Finch LRT, And Easy Access To Highways 400 & 401*This Home Combines Convenience With Comfort For Urban Living* (id:61852)
Property Details
| MLS® Number | W12136512 |
| Property Type | Single Family |
| Neigbourhood | Black Creek |
| Community Name | Glenfield-Jane Heights |
| CommunityFeatures | Pet Restrictions |
| ParkingSpaceTotal | 1 |
Building
| BathroomTotal | 2 |
| BedroomsAboveGround | 3 |
| BedroomsTotal | 3 |
| Appliances | Dryer, Stove, Refrigerator |
| ExteriorFinish | Brick |
| FlooringType | Hardwood, Tile |
| HalfBathTotal | 1 |
| HeatingFuel | Electric |
| HeatingType | Baseboard Heaters |
| StoriesTotal | 2 |
| SizeInterior | 1200 - 1399 Sqft |
| Type | Row / Townhouse |
Parking
| Underground | |
| Garage |
Land
| Acreage | No |
Rooms
| Level | Type | Length | Width | Dimensions |
|---|---|---|---|---|
| Second Level | Primary Bedroom | 5.3 m | 3.3 m | 5.3 m x 3.3 m |
| Second Level | Bedroom 2 | 4.8 m | 2.7 m | 4.8 m x 2.7 m |
| Second Level | Bedroom 3 | 3.7 m | 2.7 m | 3.7 m x 2.7 m |
| Main Level | Living Room | 5.2 m | 3.4 m | 5.2 m x 3.4 m |
| Main Level | Dining Room | 4.94 m | 3.3 m | 4.94 m x 3.3 m |
| Main Level | Kitchen | 4.94 m | 3.3 m | 4.94 m x 3.3 m |
| Main Level | Laundry Room | 4.8 m | 1.9 m | 4.8 m x 1.9 m |
Interested?
Contact us for more information
Andy Zheng
Broker
James Zheng
Broker


