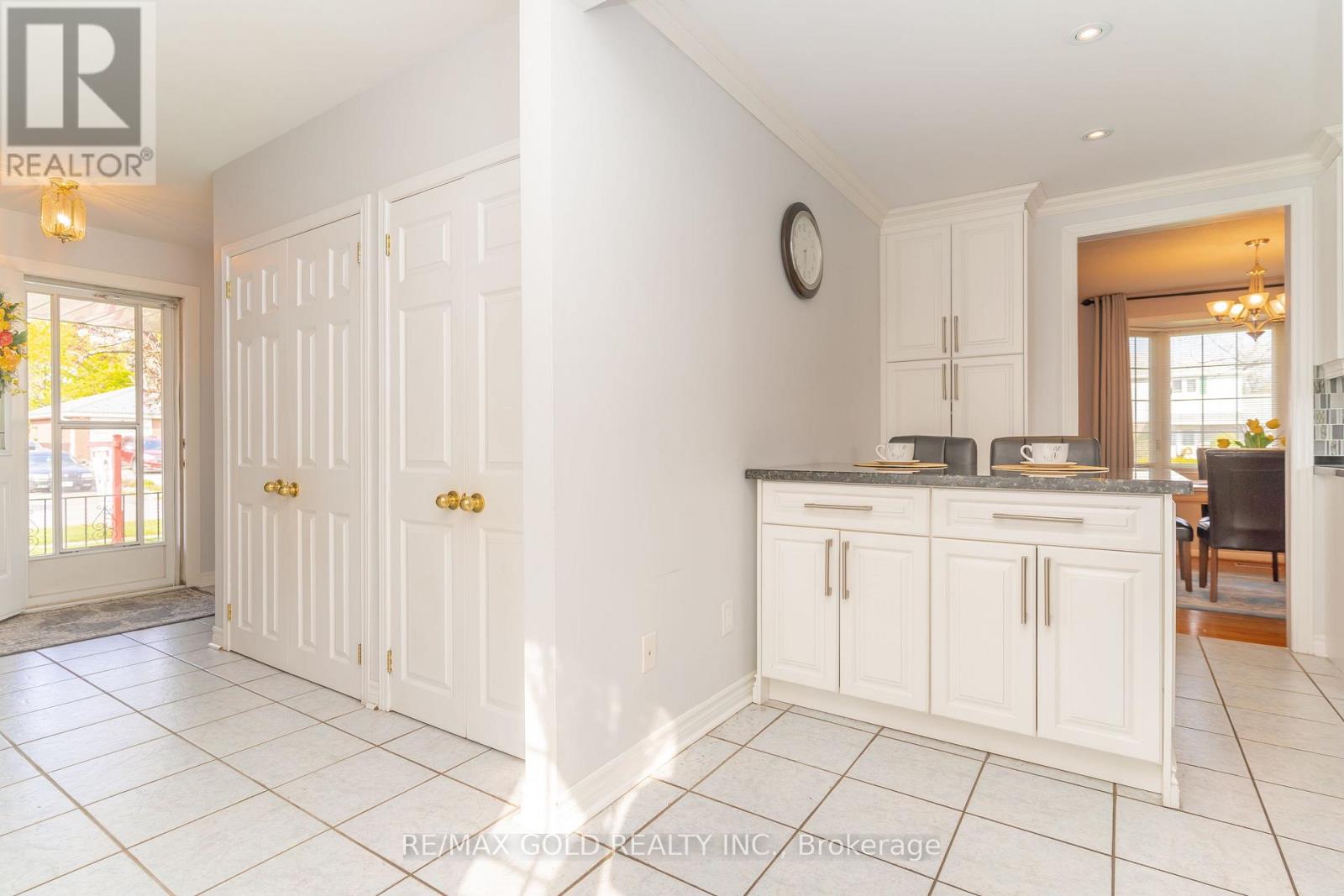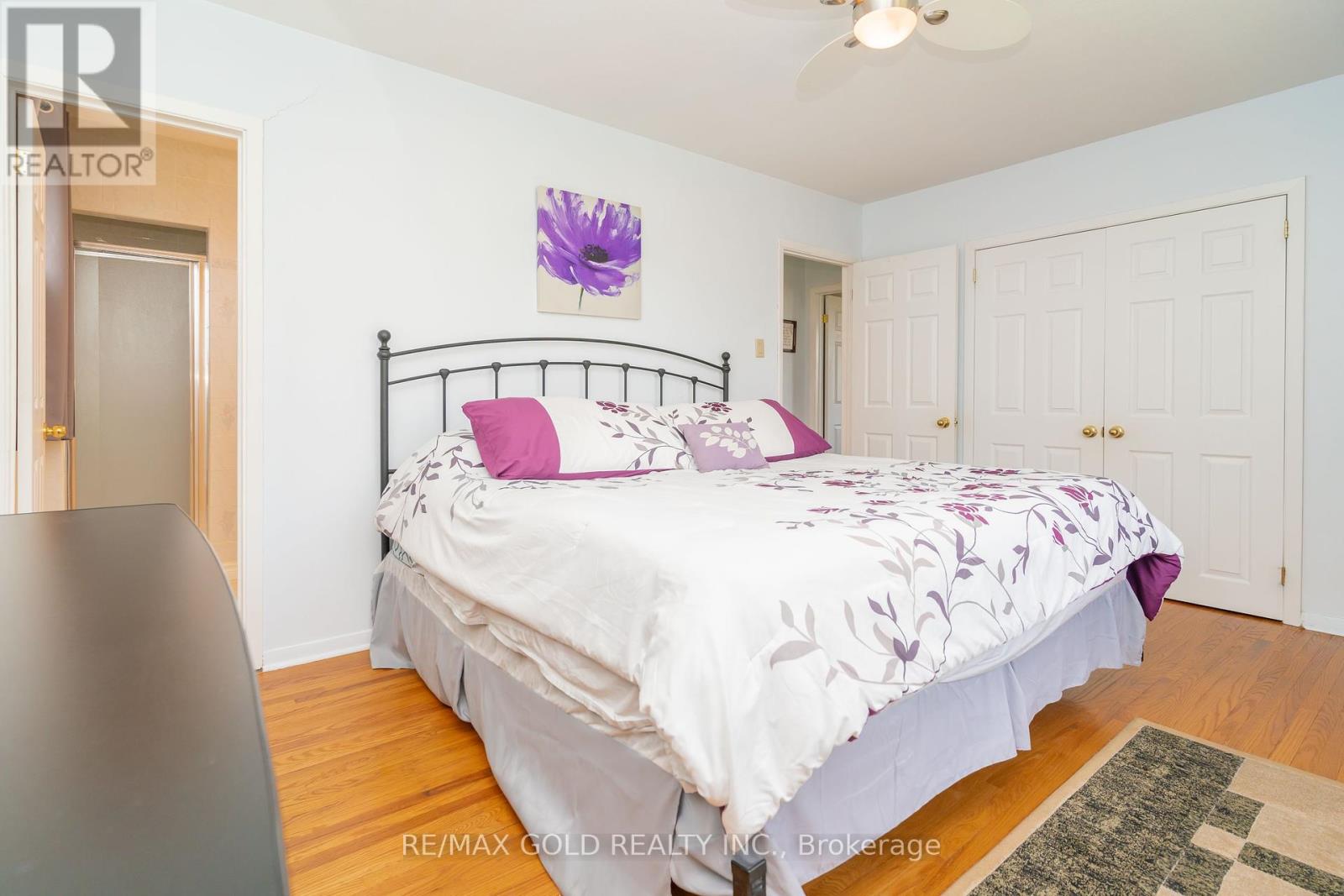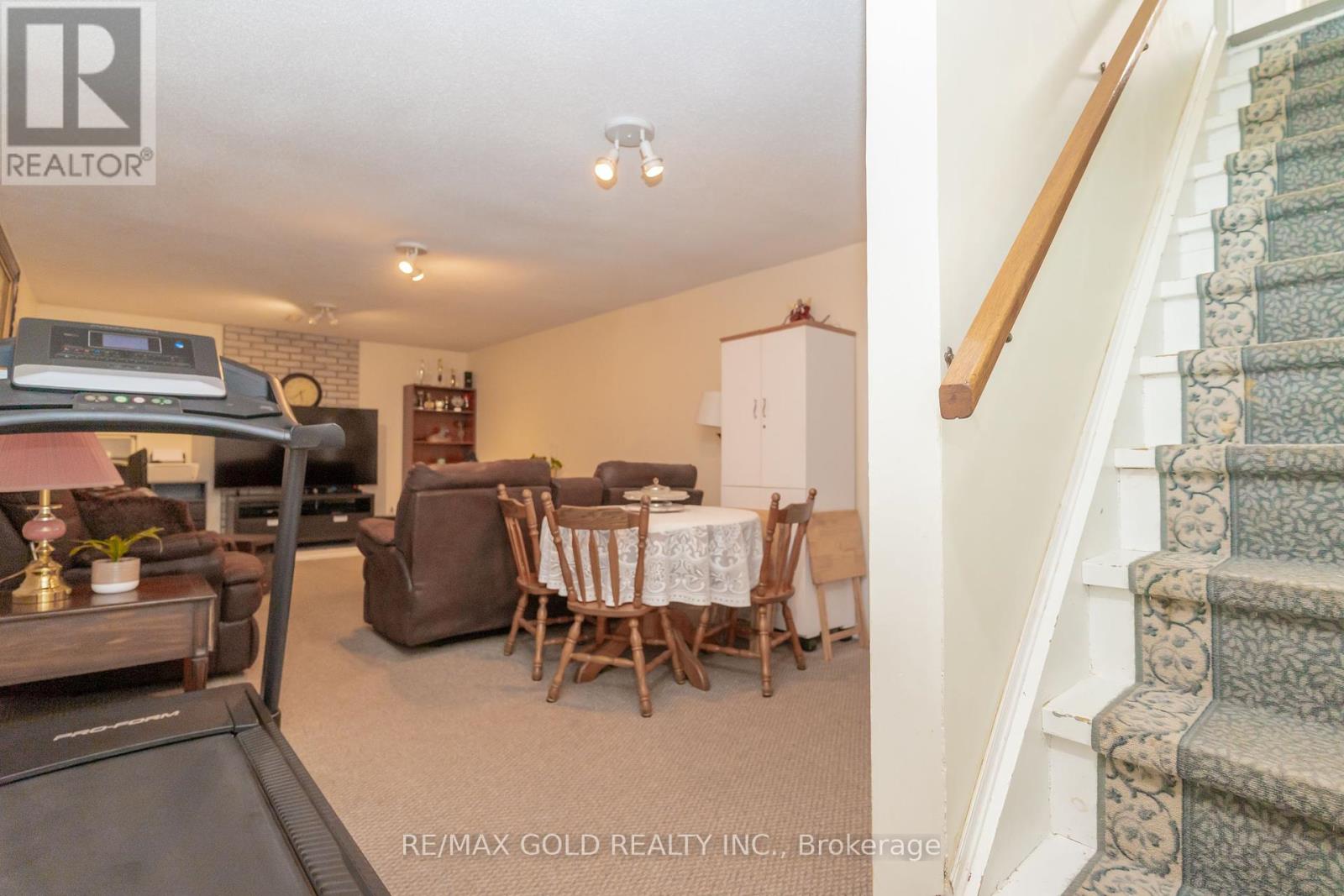36 Dorchester Drive Brampton, Ontario L6T 3E1
$969,000
Welcome to 36 Dorchester Drive in Desirable Southgate Area of Brampton Close to GO STATION Location 60' x 120' Deep Corner Lot Features Large Front Porch Leads to Spacious Foyer Functional Layout Full of Natural Light...Main Floor Features Extra Spacious Living Room Overlooks to Manicured Front Yard Through Large Picture Window...Formal Dining Room Perfect for Family Gathering...Large Beautiful Upgraded Eat in Kitchen is a Chef's Delight with Granite Counter Top with Breakfast Bar...Beautiful Privately Fenced (2021) Backyard with Large Deck Perfect for Summer BBQs with Family and Friends...Manicured Garden Area with Perfect Balance of Grass for Relaxing Summer or Simply Enjoy Fresh Air on your Private Oasis...4 Generous Size Bedrooms...Primary Bedroom with 3 PC Ensuite...3 Washrooms...Finished Basement with Huge Rec Room Perfect for Relaxation and Indoor Entertainment...Large Laundry Area with lots of Storage Space with Lots of Potential...Double Car Garage with 4 Parking on Driveway...Upgrades Include: Fence (2021); AC (2020); Furnace (2020); Windows (2021); Roof (2017)...The Located is Unbeatable Close to Schools, Hwy 407/410, Public Transit, Parks, Grocery and Much More...Ready to Move in Beautiful Home in Fantastic Neighbourhood (id:61852)
Property Details
| MLS® Number | W12136361 |
| Property Type | Single Family |
| Community Name | Southgate |
| ParkingSpaceTotal | 6 |
Building
| BathroomTotal | 3 |
| BedroomsAboveGround | 4 |
| BedroomsBelowGround | 1 |
| BedroomsTotal | 5 |
| BasementDevelopment | Finished |
| BasementType | N/a (finished) |
| ConstructionStyleAttachment | Detached |
| CoolingType | Central Air Conditioning |
| ExteriorFinish | Brick |
| FlooringType | Hardwood, Carpeted |
| HalfBathTotal | 1 |
| HeatingFuel | Natural Gas |
| HeatingType | Forced Air |
| StoriesTotal | 2 |
| SizeInterior | 1500 - 2000 Sqft |
| Type | House |
| UtilityWater | Municipal Water |
Parking
| Attached Garage | |
| Garage |
Land
| Acreage | No |
| Sewer | Sanitary Sewer |
| SizeDepth | 120 Ft |
| SizeFrontage | 60 Ft |
| SizeIrregular | 60 X 120 Ft |
| SizeTotalText | 60 X 120 Ft |
Rooms
| Level | Type | Length | Width | Dimensions |
|---|---|---|---|---|
| Second Level | Primary Bedroom | 4.47 m | 3.38 m | 4.47 m x 3.38 m |
| Second Level | Bedroom 2 | 3.74 m | 2.56 m | 3.74 m x 2.56 m |
| Second Level | Bedroom 3 | 3.55 m | 2.49 m | 3.55 m x 2.49 m |
| Second Level | Bedroom 4 | 4.35 m | 2.95 m | 4.35 m x 2.95 m |
| Basement | Recreational, Games Room | 7.01 m | 3.61 m | 7.01 m x 3.61 m |
| Main Level | Living Room | 5.07 m | 4.68 m | 5.07 m x 4.68 m |
| Main Level | Dining Room | 3.92 m | 3.27 m | 3.92 m x 3.27 m |
| Main Level | Kitchen | 3.82 m | 3.58 m | 3.82 m x 3.58 m |
https://www.realtor.ca/real-estate/28286755/36-dorchester-drive-brampton-southgate-southgate
Interested?
Contact us for more information
Harry Singh
Broker
2720 North Park Dr Unit 50
Brampton, Ontario L6S 0E9
















































