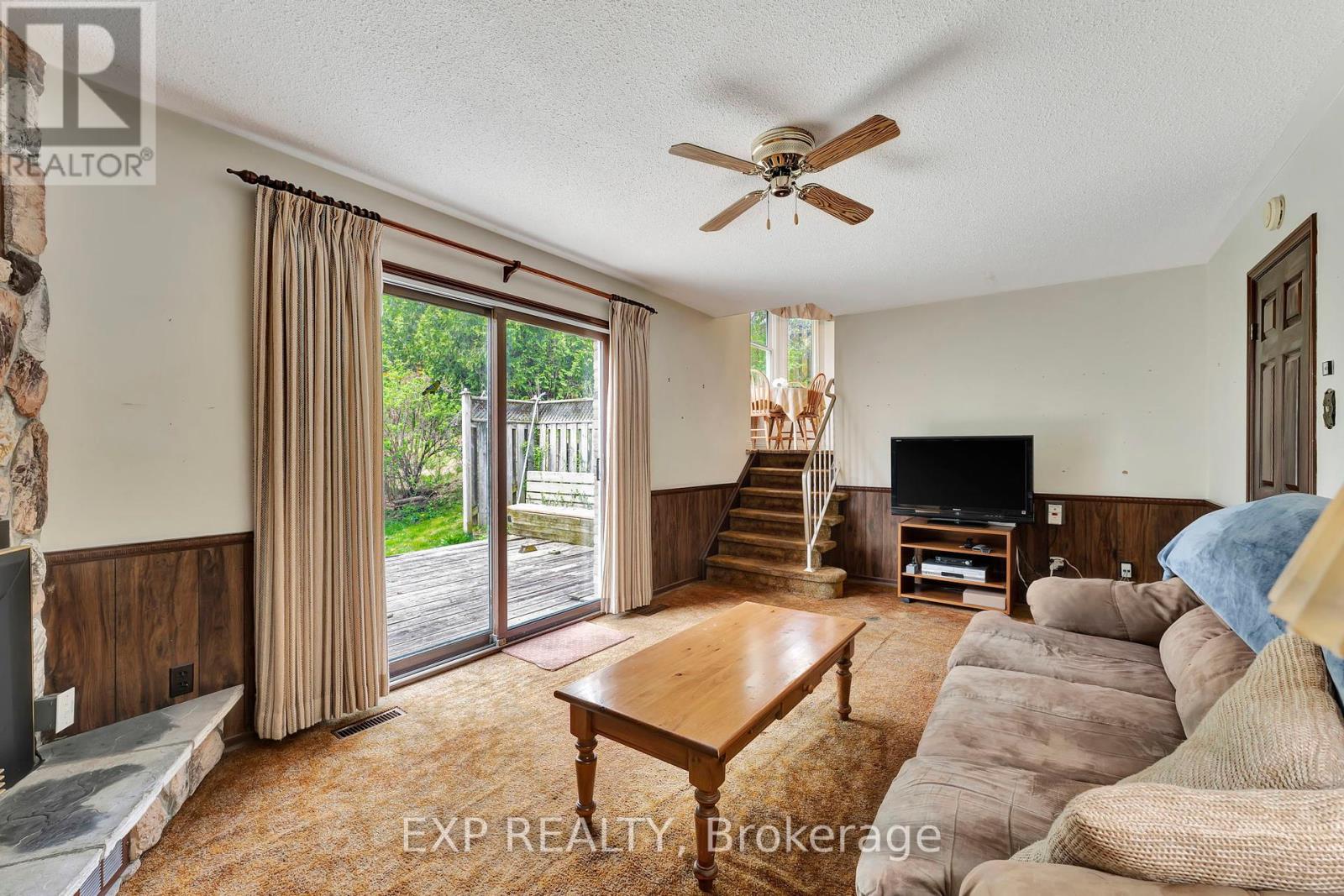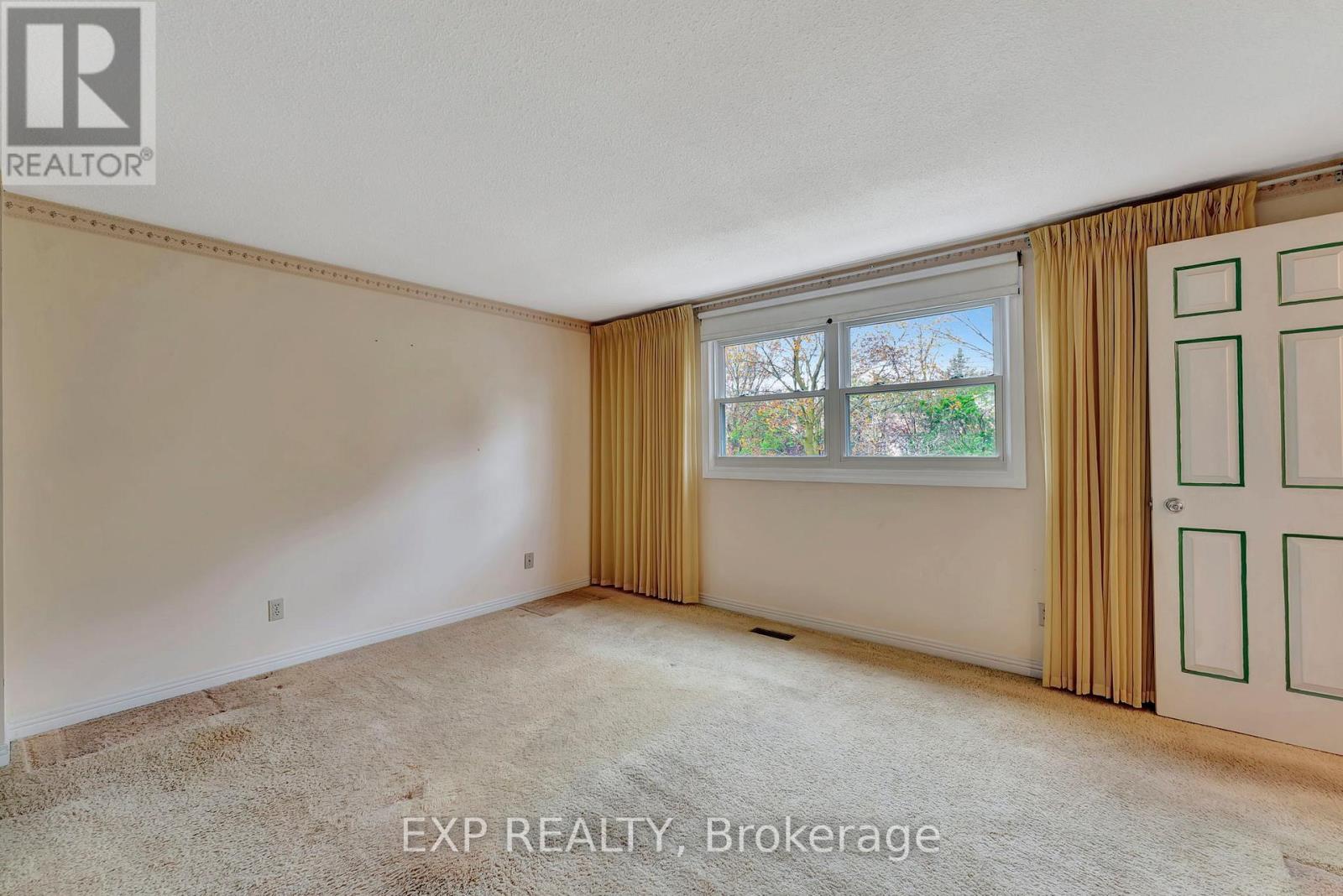3 Bedroom
2 Bathroom
1100 - 1500 sqft
Fireplace
Central Air Conditioning
Forced Air
$738,000
Welcome To 165 Harvard Road, A Charming 3 Bedroom Sidesplit In Prime Waterloo Location. Great Investment Opportunity With Fenced Yard And Southerly Exposure. Ground Floor Family Room With Gas Fireplace And Sliding Door To Rear Yard. Interior Garage Access. Basement Recreational Room With Windows. Ample Storage In Crawl Space. Ready For You To Personalize To Your Liking. Close To University Of Waterloo And Wilfred Laurier University Waterloo. Nearby Public Schools And Close To Conservation Trails. A Fantastic Opportunity In A Desirable Family Friendly Lincoln Heights Neighbourhood - Don''t Miss Your Chance To Call This Home. (id:61852)
Property Details
|
MLS® Number
|
X12136229 |
|
Property Type
|
Single Family |
|
AmenitiesNearBy
|
Hospital, Park, Public Transit, Schools |
|
Features
|
Irregular Lot Size |
|
ParkingSpaceTotal
|
3 |
|
Structure
|
Porch, Deck |
Building
|
BathroomTotal
|
2 |
|
BedroomsAboveGround
|
3 |
|
BedroomsTotal
|
3 |
|
Age
|
31 To 50 Years |
|
Amenities
|
Fireplace(s) |
|
Appliances
|
Dishwasher, Dryer, Stove, Washer, Window Coverings, Refrigerator |
|
BasementDevelopment
|
Partially Finished |
|
BasementType
|
N/a (partially Finished) |
|
ConstructionStyleAttachment
|
Detached |
|
ConstructionStyleSplitLevel
|
Sidesplit |
|
CoolingType
|
Central Air Conditioning |
|
ExteriorFinish
|
Aluminum Siding, Brick |
|
FireplacePresent
|
Yes |
|
FlooringType
|
Carpeted |
|
FoundationType
|
Block |
|
HalfBathTotal
|
1 |
|
HeatingFuel
|
Natural Gas |
|
HeatingType
|
Forced Air |
|
SizeInterior
|
1100 - 1500 Sqft |
|
Type
|
House |
|
UtilityWater
|
Municipal Water |
Parking
Land
|
Acreage
|
No |
|
FenceType
|
Fenced Yard |
|
LandAmenities
|
Hospital, Park, Public Transit, Schools |
|
Sewer
|
Sanitary Sewer |
|
SizeDepth
|
150 Ft ,1 In |
|
SizeFrontage
|
52 Ft |
|
SizeIrregular
|
52 X 150.1 Ft ; 26.04 X 26.04 X 155.27 X 52.84 X 150.12 |
|
SizeTotalText
|
52 X 150.1 Ft ; 26.04 X 26.04 X 155.27 X 52.84 X 150.12|under 1/2 Acre |
|
ZoningDescription
|
Sr2a |
Rooms
| Level |
Type |
Length |
Width |
Dimensions |
|
Basement |
Recreational, Games Room |
5.45 m |
3.44 m |
5.45 m x 3.44 m |
|
Basement |
Laundry Room |
5.45 m |
3.35 m |
5.45 m x 3.35 m |
|
Main Level |
Kitchen |
3.68 m |
2.75 m |
3.68 m x 2.75 m |
|
Main Level |
Living Room |
5.54 m |
3.55 m |
5.54 m x 3.55 m |
|
Main Level |
Dining Room |
3.49 m |
2.7 m |
3.49 m x 2.7 m |
|
Upper Level |
Primary Bedroom |
4.33 m |
3.62 m |
4.33 m x 3.62 m |
|
Upper Level |
Bedroom 2 |
3.11 m |
3.26 m |
3.11 m x 3.26 m |
|
Upper Level |
Bedroom 3 |
2.97 m |
3.27 m |
2.97 m x 3.27 m |
|
Upper Level |
Bathroom |
3.62 m |
1.73 m |
3.62 m x 1.73 m |
|
Ground Level |
Family Room |
6.03 m |
3.42 m |
6.03 m x 3.42 m |
Utilities
|
Cable
|
Available |
|
Sewer
|
Installed |
https://www.realtor.ca/real-estate/28286585/165-harvard-road-waterloo

































