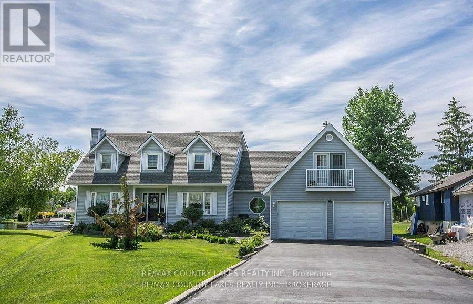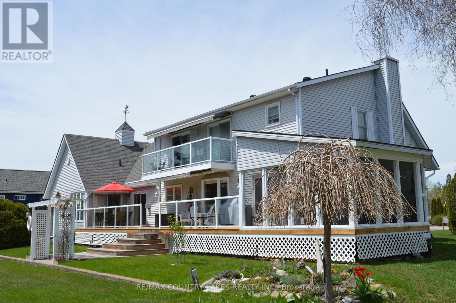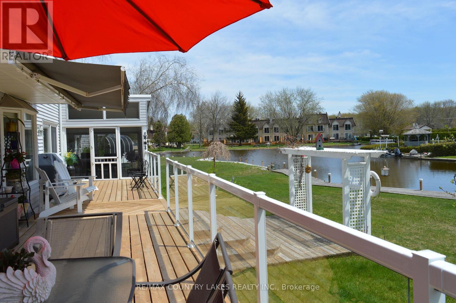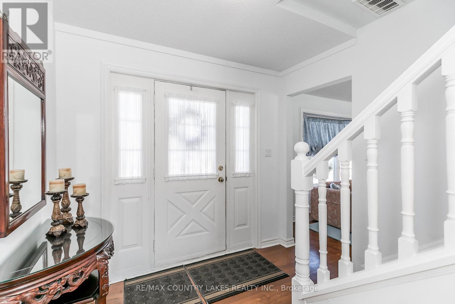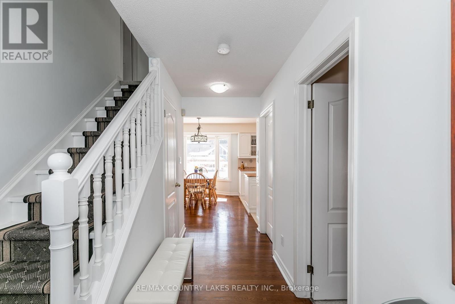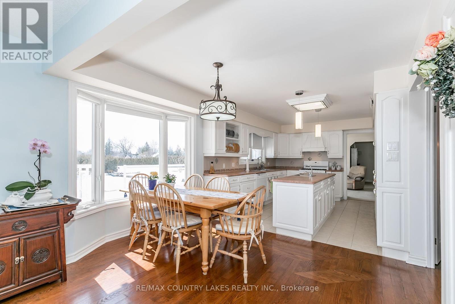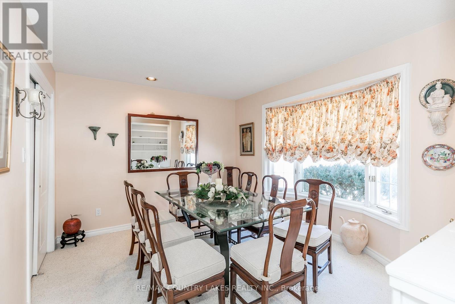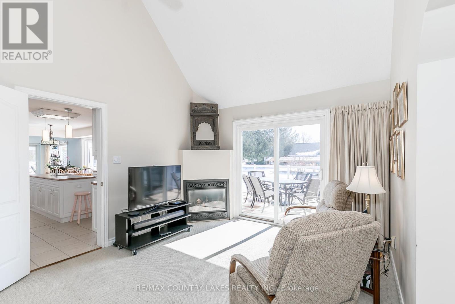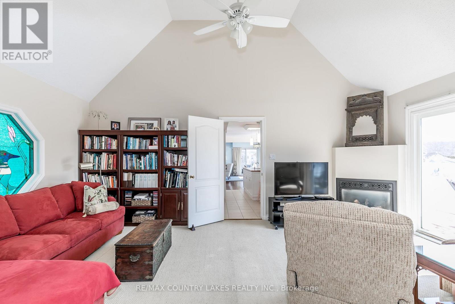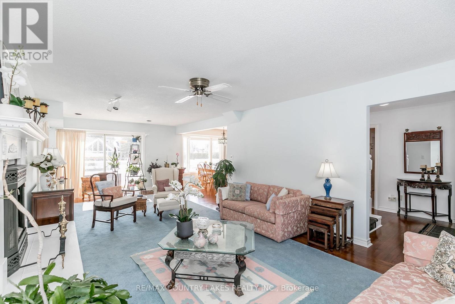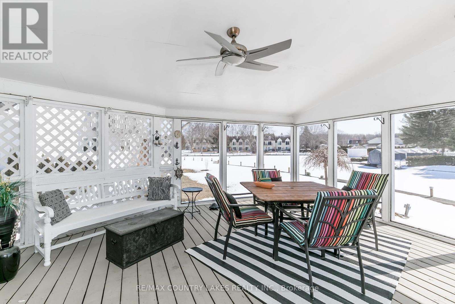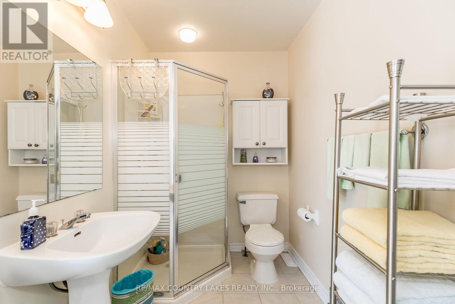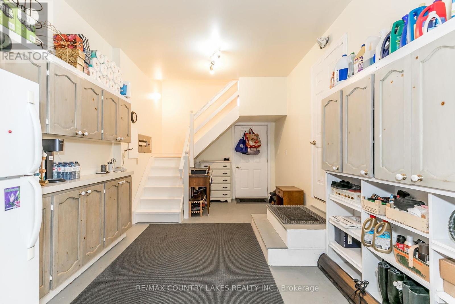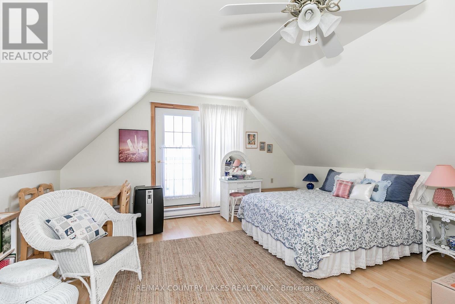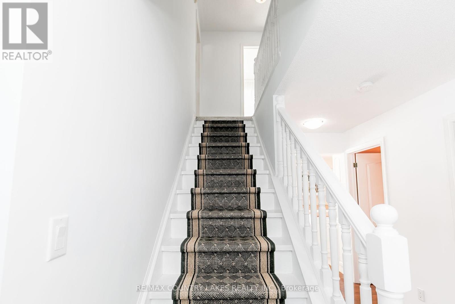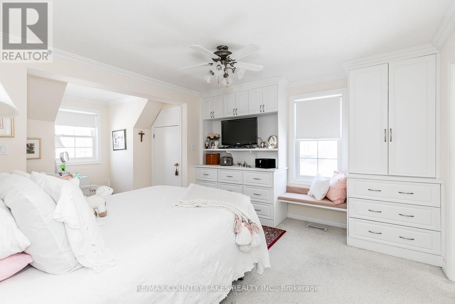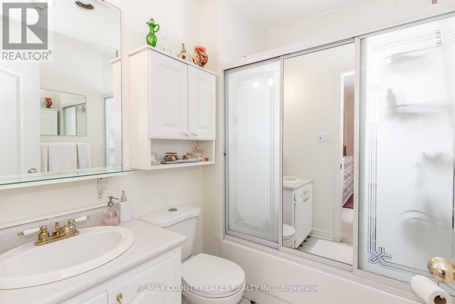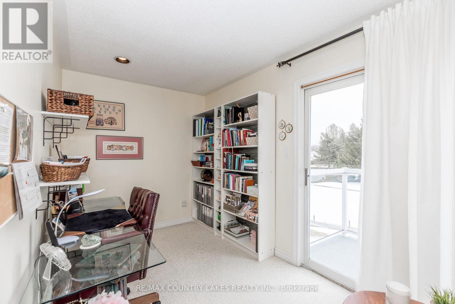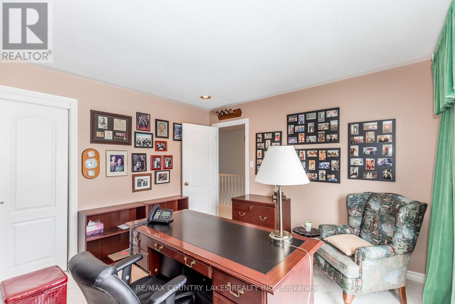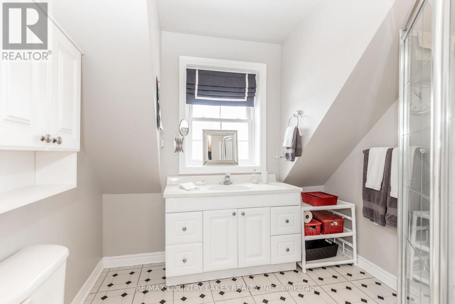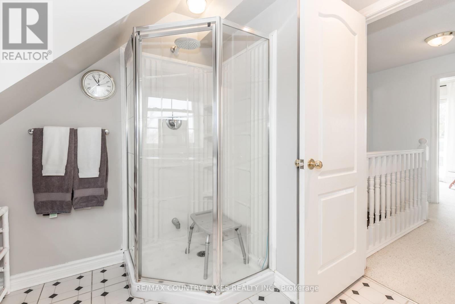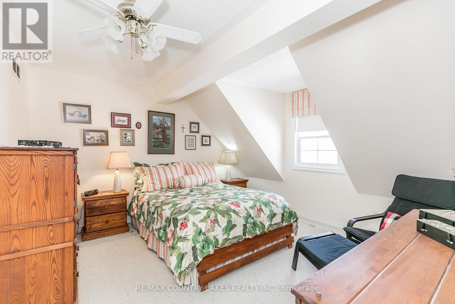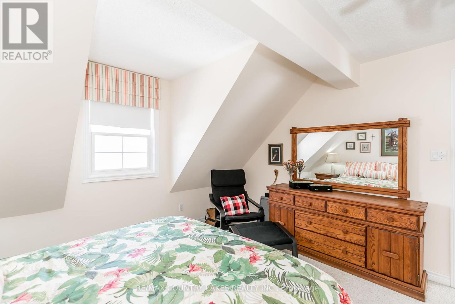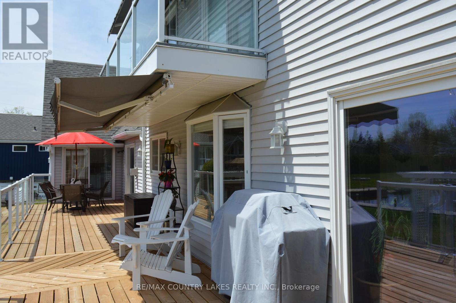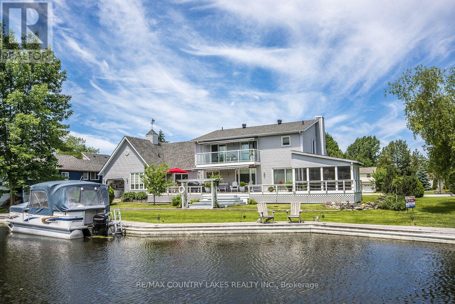98 Turtle Path Ramara, Ontario L0K 1B0
$1,148,000
Once you view this home, you will fall in love. Custom built in 1992, this expansive 5 bedroom home, features year round enjoyment, Direct access to the Trent Waterway System, offering privacy on a dead end canal. Stunning water view, 4 baths, large kitchen island to entertain, 130 ft boat deck, a 3 season screened in porch with water views, stunning glass railings to ensure your unobstructed views. Insulated, renovated crawl space by Clarke Basements. A work shop with a drive out for your garden equipment! Bring the family to enjoy this sprawling home and enjoy living in Lagoon City, Boating, swimming, fishing, ice fishing, snow mobiling, walking trails, are just a few amenities. (id:61852)
Property Details
| MLS® Number | S12136193 |
| Property Type | Single Family |
| Neigbourhood | Lagoon City |
| Community Name | Brechin |
| AmenitiesNearBy | Marina, Park |
| CommunityFeatures | Community Centre |
| Easement | Unknown |
| ParkingSpaceTotal | 10 |
| Structure | Deck |
| ViewType | Direct Water View |
| WaterFrontType | Waterfront |
Building
| BathroomTotal | 4 |
| BedroomsAboveGround | 5 |
| BedroomsTotal | 5 |
| Appliances | Dishwasher, Dryer, Stove, Washer, Window Coverings, Refrigerator |
| BasementType | Crawl Space |
| ConstructionStyleAttachment | Detached |
| CoolingType | Central Air Conditioning |
| ExteriorFinish | Vinyl Siding |
| FireProtection | Smoke Detectors |
| FireplacePresent | Yes |
| FlooringType | Carpeted, Wood |
| FoundationType | Wood/piers |
| HalfBathTotal | 1 |
| HeatingFuel | Propane |
| HeatingType | Forced Air |
| StoriesTotal | 2 |
| SizeInterior | 3000 - 3500 Sqft |
| Type | House |
| UtilityWater | Municipal Water |
Parking
| Attached Garage | |
| Garage |
Land
| AccessType | Year-round Access, Private Docking |
| Acreage | No |
| LandAmenities | Marina, Park |
| Sewer | Sanitary Sewer |
| SizeDepth | 180 Ft |
| SizeFrontage | 130 Ft |
| SizeIrregular | 130 X 180 Ft |
| SizeTotalText | 130 X 180 Ft |
Rooms
| Level | Type | Length | Width | Dimensions |
|---|---|---|---|---|
| Second Level | Bedroom 3 | 3.96 m | 3.6 m | 3.96 m x 3.6 m |
| Second Level | Bedroom 4 | 4.02 m | 4.05 m | 4.02 m x 4.05 m |
| Second Level | Primary Bedroom | 4.88 m | 2.44 m | 4.88 m x 2.44 m |
| Second Level | Bedroom 2 | 4.08 m | 2.44 m | 4.08 m x 2.44 m |
| Main Level | Dining Room | 3.96 m | 3.17 m | 3.96 m x 3.17 m |
| Main Level | Kitchen | 6.4 m | 3.35 m | 6.4 m x 3.35 m |
| Main Level | Family Room | 3.6 m | 3.14 m | 3.6 m x 3.14 m |
| Main Level | Workshop | 3.32 m | 3.05 m | 3.32 m x 3.05 m |
| Main Level | Bedroom 5 | 5.91 m | 3.47 m | 5.91 m x 3.47 m |
| Main Level | Foyer | 4.45 m | 2.5 m | 4.45 m x 2.5 m |
| Main Level | Laundry Room | 5.61 m | 3.08 m | 5.61 m x 3.08 m |
Utilities
| Cable | Installed |
| Electricity | Installed |
| Sewer | Installed |
https://www.realtor.ca/real-estate/28286305/98-turtle-path-ramara-brechin-brechin
Interested?
Contact us for more information
Kate Bassett
Salesperson
Dawn Michelle Whiteside
Salesperson
