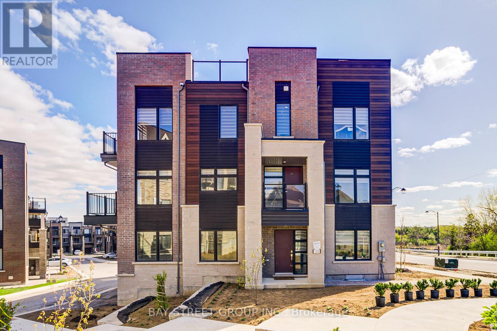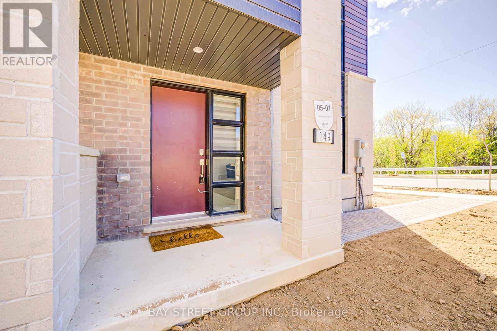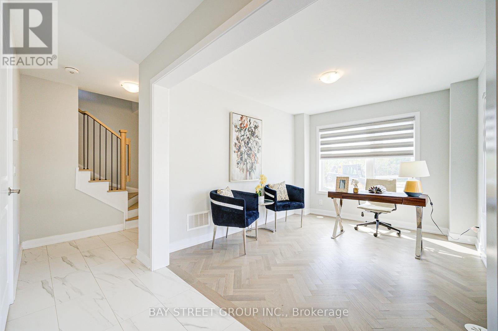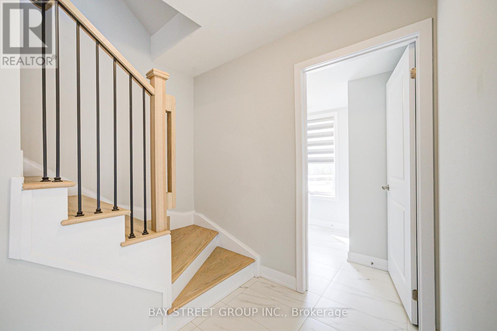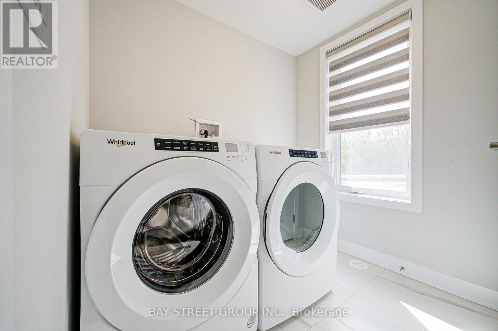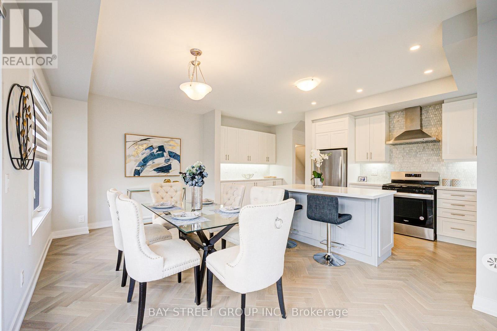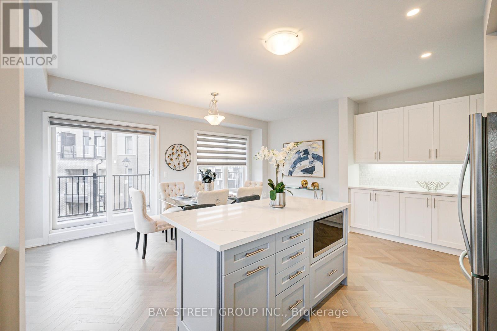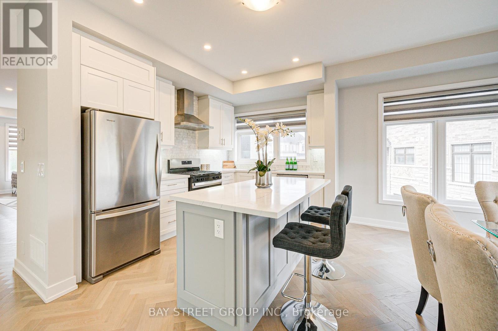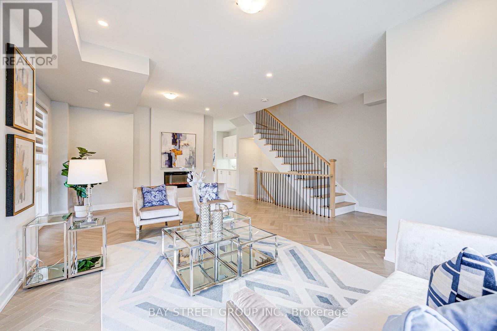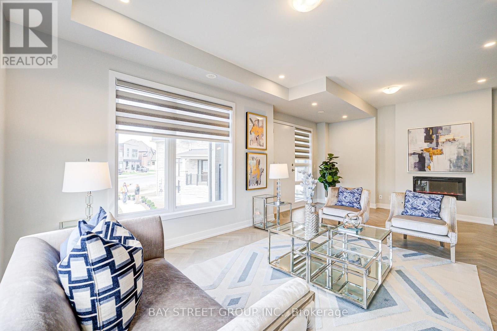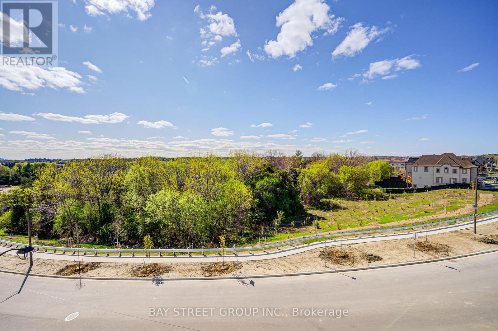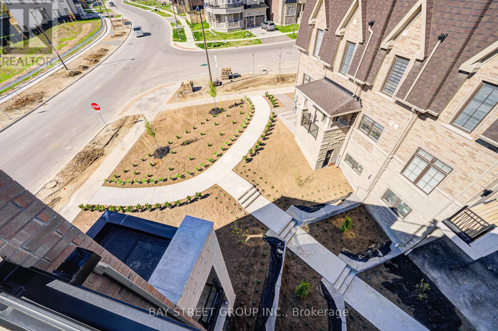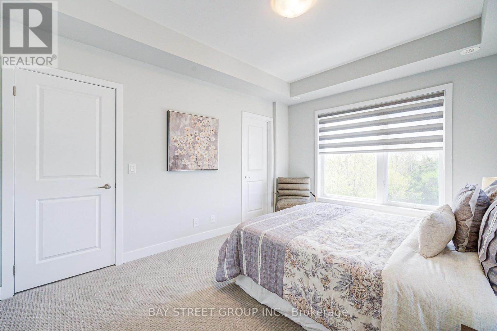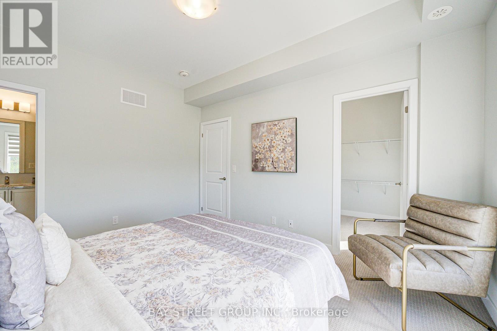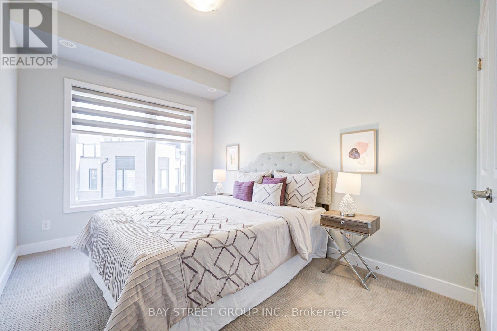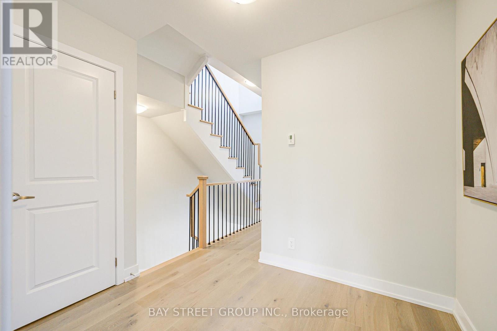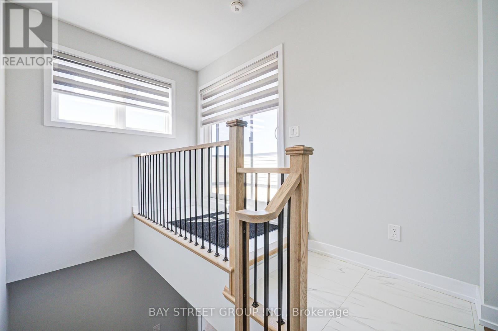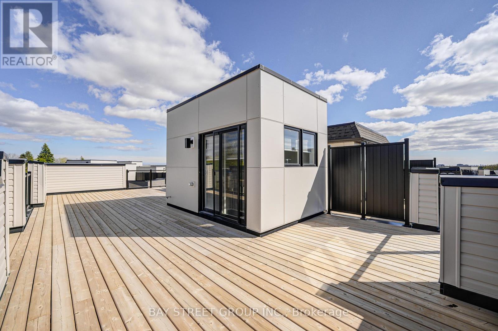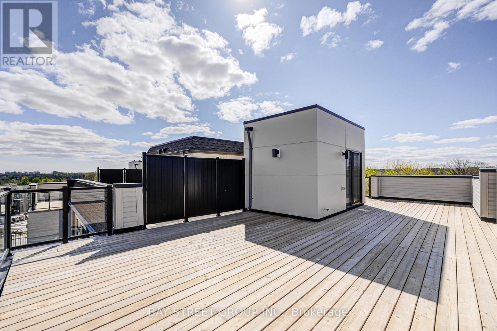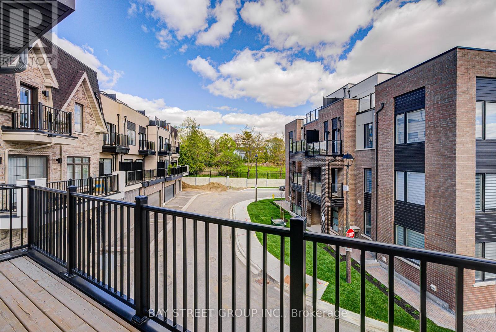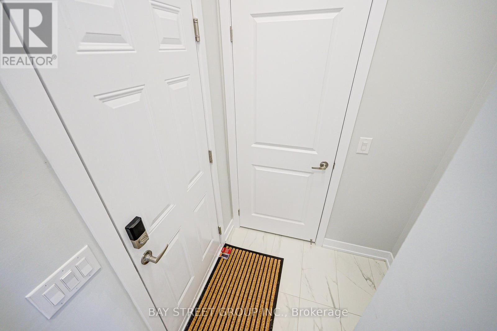149 Yorkton Boulevard Markham, Ontario L6C 3L7
$1,388,800Maintenance, Parcel of Tied Land
$129.78 Monthly
Maintenance, Parcel of Tied Land
$129.78 MonthlyLocated in the presitgious Angus Glen community, this exquisite, lightly lived-in 3-bedroom townhome with a versatile den (ideal as a potential 4th bedroom) offers over 2,300 sq. ft. of luxurious living space. Nestled on a premium north-facing lot, where a little parkette welcomes you at the front entrance, it also overlooks a serene green space, providing a picturesque setting. Carefully curated with $$$ premium upgrades, the home features a gourment kitchen with a stainless steel canopy hood fan, undermount sink, stylish two-tone cabinetry, and a refined backsplash, complemented by trendy herringbone wood flooring. The home showcases premium floor tiles, LED lighting and is enhanced by numerous pot lights. The second and third floors boast soaring 9-ft ceilings and a stylish electric fireplace in the living room add to its refined ambiance. The large rooftop garden is perfect for entertaining or relaxing. Additional highlights include a gas line rough-in for the kitchen, upgraded staircase with pickets. Close to top-ranked Pierre Elliott Trudeau High School, esteemed Unionville Montessori (College) and a future elementary school site. (id:61852)
Property Details
| MLS® Number | N12136053 |
| Property Type | Single Family |
| Neigbourhood | Unionville |
| Community Name | Angus Glen |
| Features | Irregular Lot Size |
| ParkingSpaceTotal | 3 |
Building
| BathroomTotal | 3 |
| BedroomsAboveGround | 3 |
| BedroomsBelowGround | 1 |
| BedroomsTotal | 4 |
| Age | 0 To 5 Years |
| Appliances | Water Heater, Dishwasher, Dryer, Stove, Washer, Window Coverings, Refrigerator |
| BasementDevelopment | Unfinished |
| BasementType | N/a (unfinished) |
| ConstructionStyleAttachment | Attached |
| CoolingType | Central Air Conditioning |
| ExteriorFinish | Brick Veneer |
| FireplacePresent | Yes |
| FireplaceTotal | 1 |
| FlooringType | Hardwood, Tile, Carpeted |
| FoundationType | Poured Concrete |
| HalfBathTotal | 1 |
| HeatingFuel | Natural Gas |
| HeatingType | Forced Air |
| StoriesTotal | 3 |
| SizeInterior | 2000 - 2500 Sqft |
| Type | Row / Townhouse |
| UtilityWater | Municipal Water |
Parking
| Attached Garage | |
| Garage |
Land
| Acreage | No |
| Sewer | Sanitary Sewer |
| SizeDepth | 70 Ft ,7 In |
| SizeFrontage | 30 Ft ,3 In |
| SizeIrregular | 30.3 X 70.6 Ft ; Irregular |
| SizeTotalText | 30.3 X 70.6 Ft ; Irregular |
Rooms
| Level | Type | Length | Width | Dimensions |
|---|---|---|---|---|
| Second Level | Great Room | 4.83 m | 6.81 m | 4.83 m x 6.81 m |
| Second Level | Kitchen | 5.79 m | 2.67 m | 5.79 m x 2.67 m |
| Second Level | Dining Room | 5.59 m | 3.04 m | 5.59 m x 3.04 m |
| Third Level | Primary Bedroom | 3.35 m | 4.12 m | 3.35 m x 4.12 m |
| Third Level | Bedroom 2 | 2.74 m | 3.66 m | 2.74 m x 3.66 m |
| Third Level | Bedroom 3 | 2.74 m | 3.35 m | 2.74 m x 3.35 m |
| Ground Level | Den | 3.04 m | 3.66 m | 3.04 m x 3.66 m |
| Ground Level | Laundry Room | 2.74 m | 2.132 m | 2.74 m x 2.132 m |
Utilities
| Sewer | Installed |
https://www.realtor.ca/real-estate/28285978/149-yorkton-boulevard-markham-angus-glen-angus-glen
Interested?
Contact us for more information
Mary Leung
Salesperson
8300 Woodbine Ave Ste 500
Markham, Ontario L3R 9Y7
Kenneth Hung Wong
Salesperson
8300 Woodbine Ave Ste 500
Markham, Ontario L3R 9Y7

