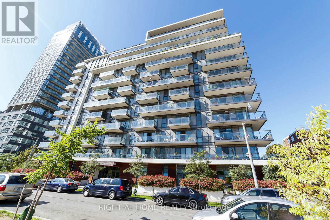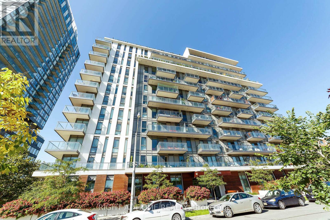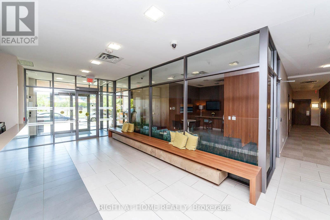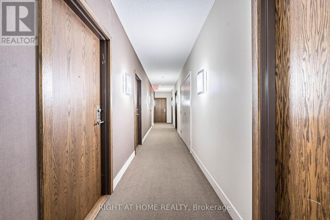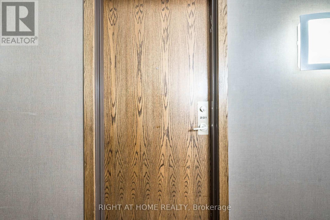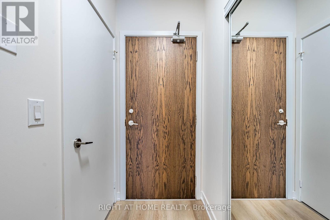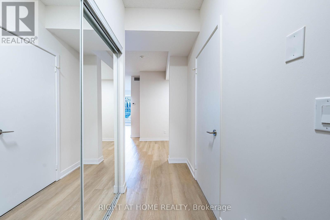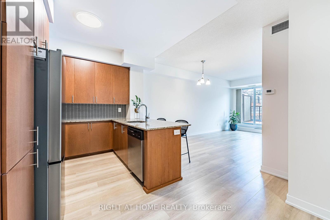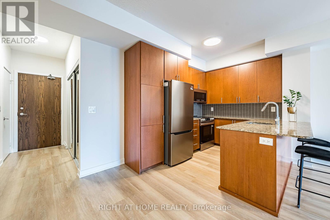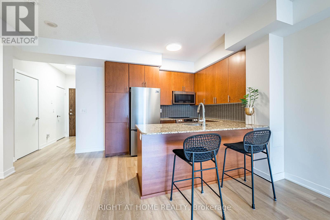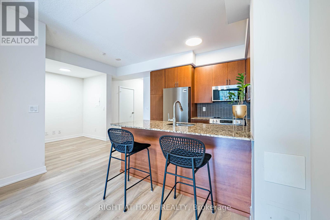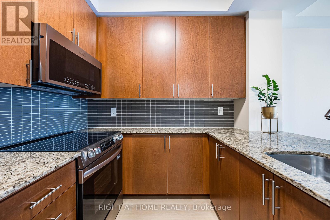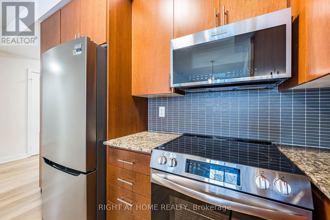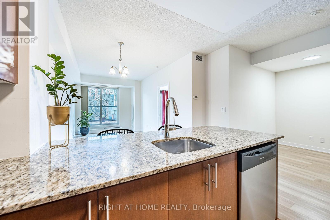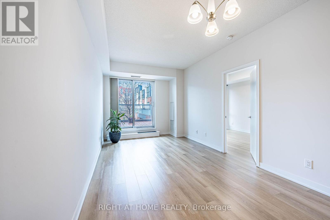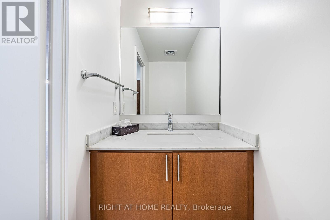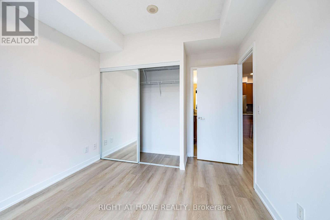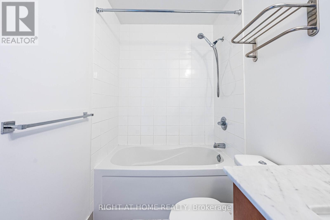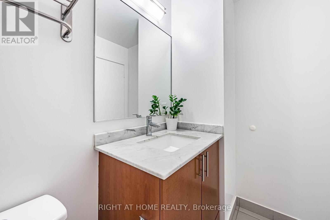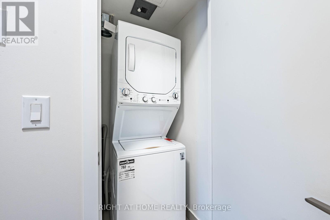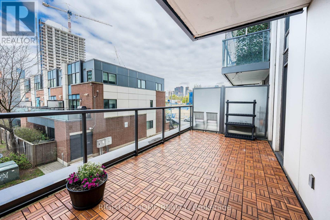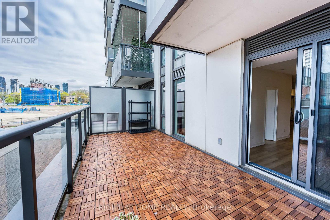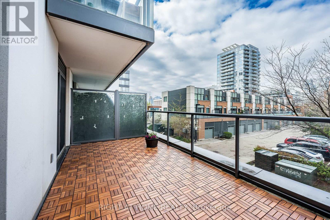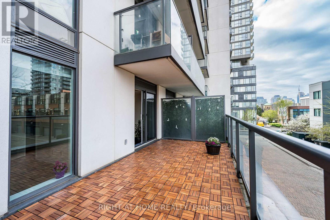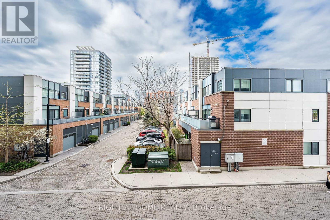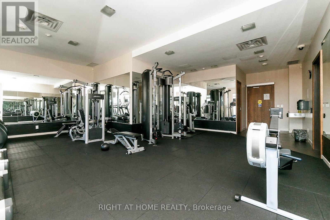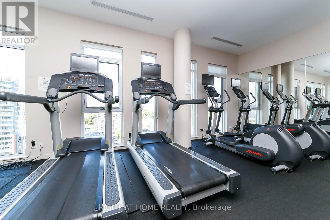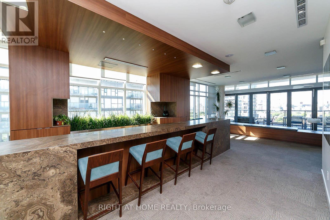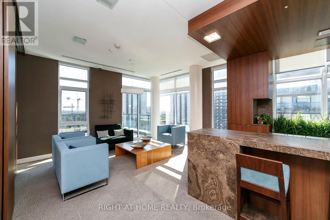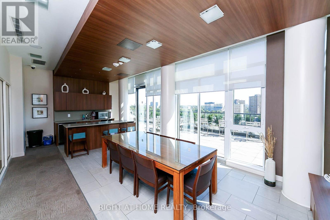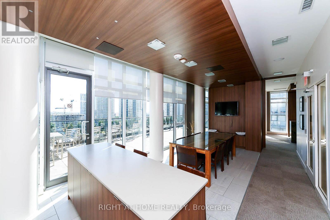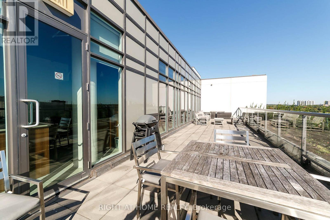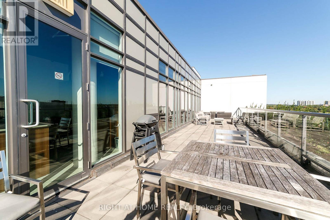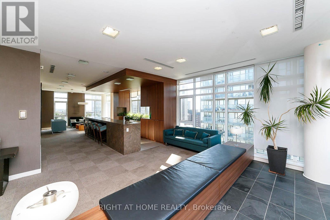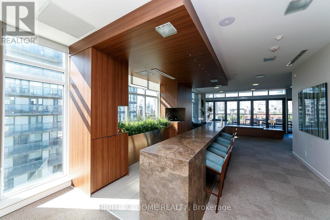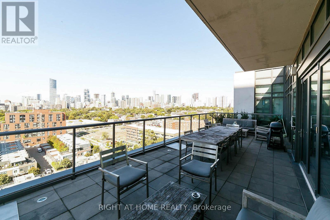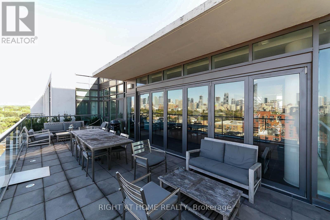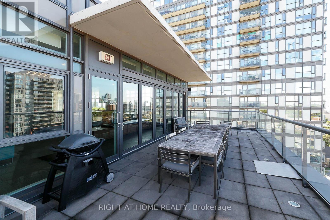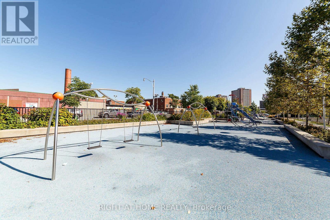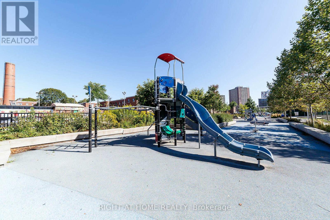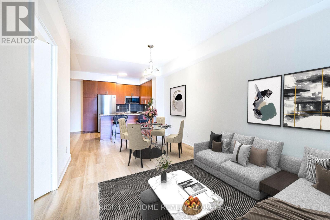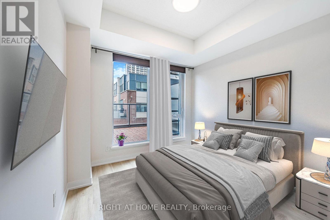201 - 260 Sackville Street Toronto, Ontario M5A 0B3
$658,000Maintenance, Heat, Common Area Maintenance, Parking, Water, Insurance
$755.98 Monthly
Maintenance, Heat, Common Area Maintenance, Parking, Water, Insurance
$755.98 MonthlyBright & spacious 1 bedroom + den, w/2 washrooms & huge terrace, Daniel's built condo unit! 9" ceiling, floor to ceiling windows, great kitchen w/full sized s/s new appliances & granite counters . Open concept den can be used as home office or guest bedroom. This condo unit just renovated w/ new height quality vinyl floors , new LED lights , all new appliances , new terrace tiles , freshly painted throughout. Great renovations for all common areas, starting in May 2025 will be done soon, brining bright and clean look to the building. The wonderfool Community around features famous Riverdale Park , Aquatic Centre, shops, restaurants and cafes, TTC access at your doorstep, close entrees to HW 404. (id:61852)
Property Details
| MLS® Number | C12136105 |
| Property Type | Single Family |
| Neigbourhood | Toronto Centre |
| Community Name | Regent Park |
| CommunityFeatures | Pets Allowed With Restrictions |
| Features | Carpet Free |
| ParkingSpaceTotal | 1 |
Building
| BathroomTotal | 2 |
| BedroomsAboveGround | 1 |
| BedroomsBelowGround | 1 |
| BedroomsTotal | 2 |
| Amenities | Security/concierge, Exercise Centre, Visitor Parking, Storage - Locker |
| BasementType | None |
| CoolingType | Central Air Conditioning |
| ExteriorFinish | Concrete |
| FlooringType | Vinyl |
| HalfBathTotal | 1 |
| HeatingFuel | Natural Gas |
| HeatingType | Forced Air |
| SizeInterior | 700 - 799 Sqft |
| Type | Apartment |
Parking
| Underground | |
| Garage |
Land
| Acreage | No |
Rooms
| Level | Type | Length | Width | Dimensions |
|---|---|---|---|---|
| Flat | Living Room | 6.22 m | 3.05 m | 6.22 m x 3.05 m |
| Flat | Dining Room | 6.22 m | 3.05 m | 6.22 m x 3.05 m |
| Flat | Kitchen | 3.05 m | 2.44 m | 3.05 m x 2.44 m |
| Flat | Primary Bedroom | 3.05 m | 2.98 m | 3.05 m x 2.98 m |
| Flat | Den | 2.54 m | 2.1 m | 2.54 m x 2.1 m |
| Flat | Foyer | 3.49 m | 1.15 m | 3.49 m x 1.15 m |
https://www.realtor.ca/real-estate/28286149/201-260-sackville-street-toronto-regent-park-regent-park
Interested?
Contact us for more information
Tatyana Dubrovskaya
Salesperson
1396 Don Mills Rd Unit B-121
Toronto, Ontario M3B 0A7
