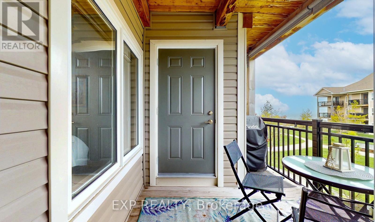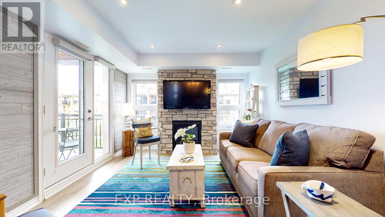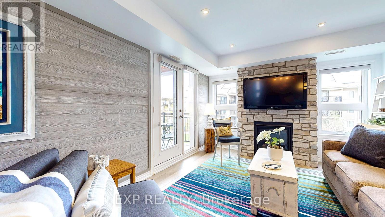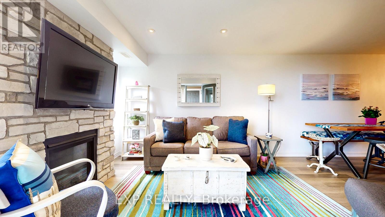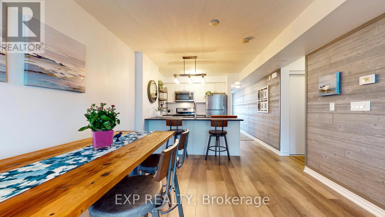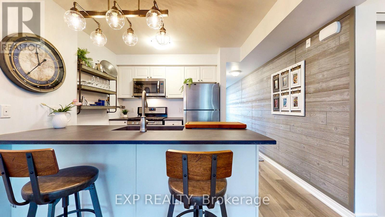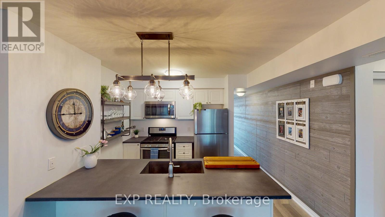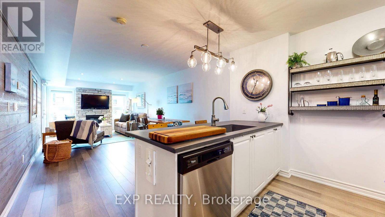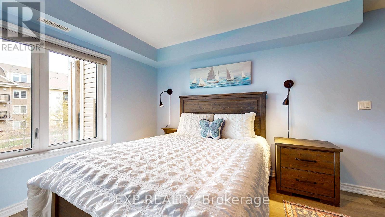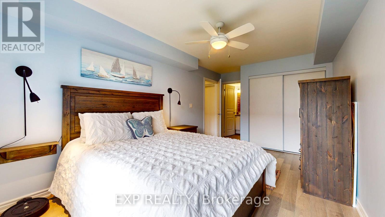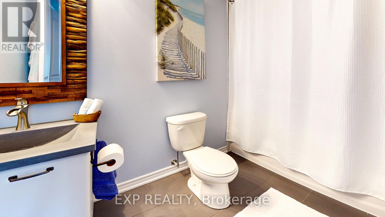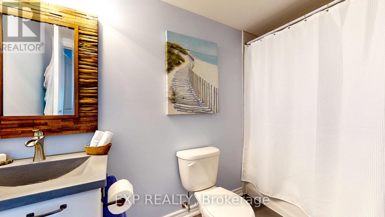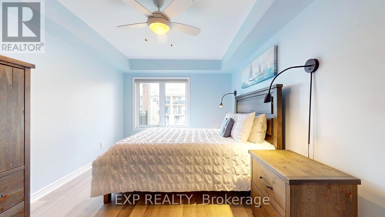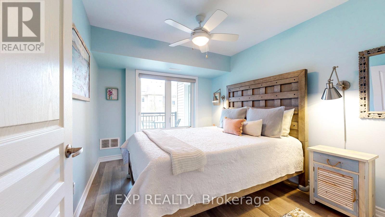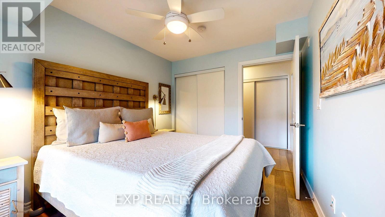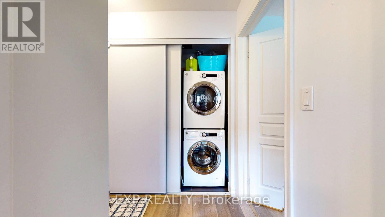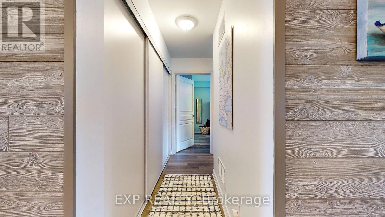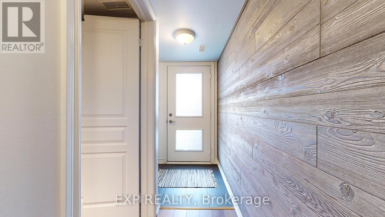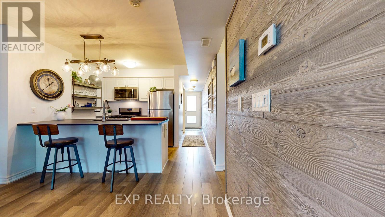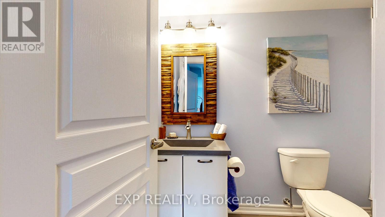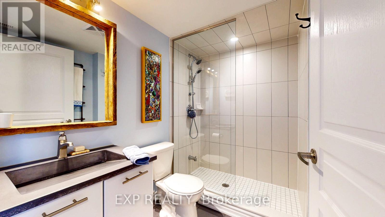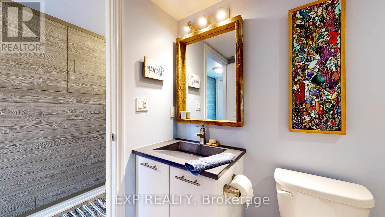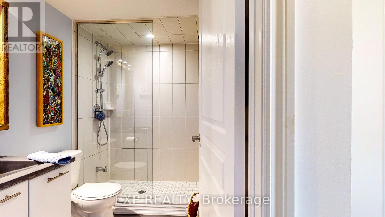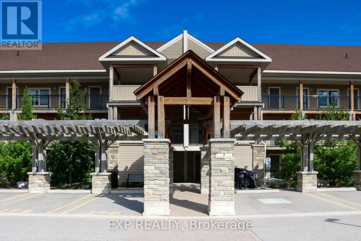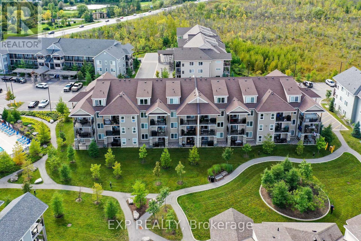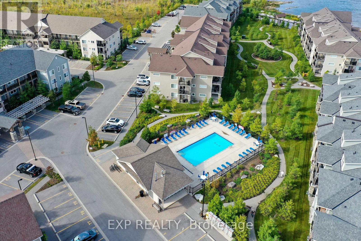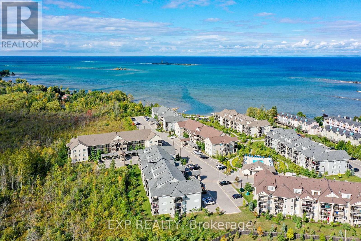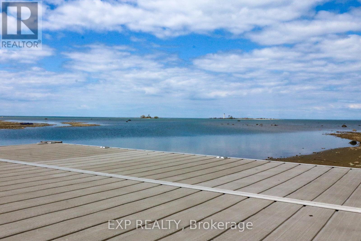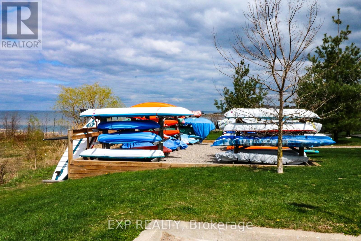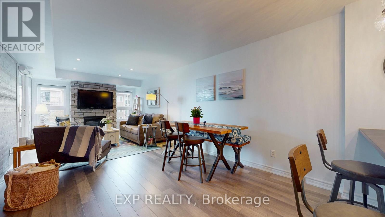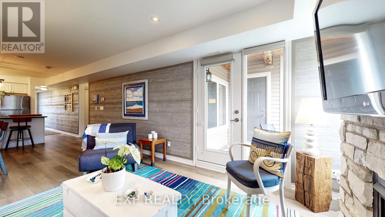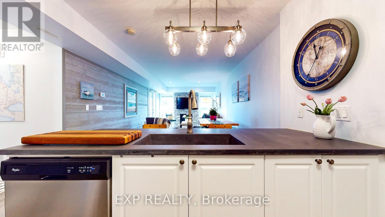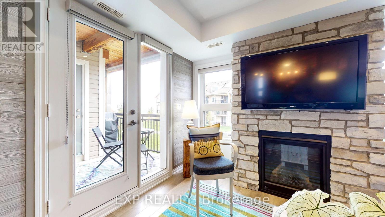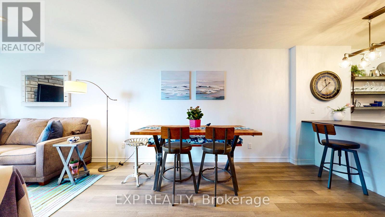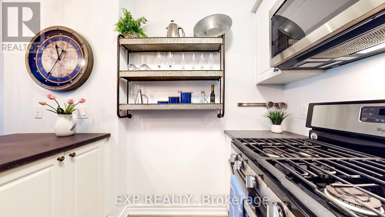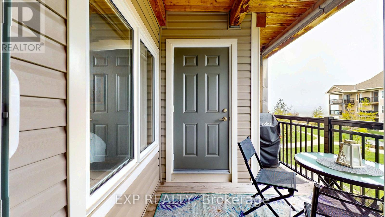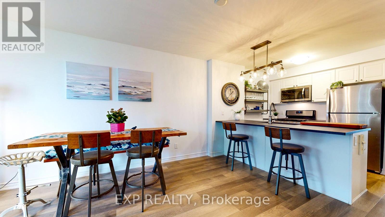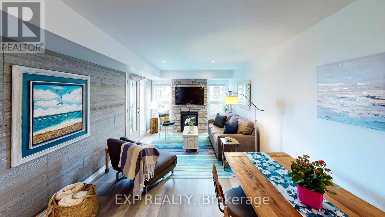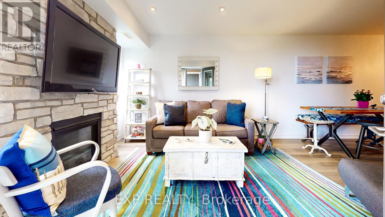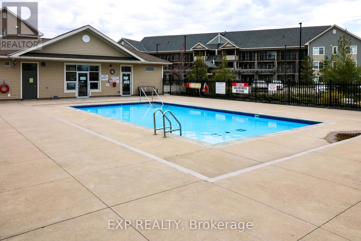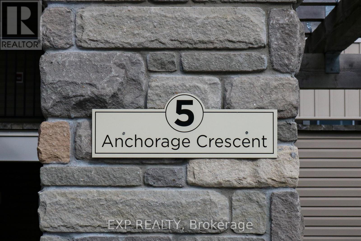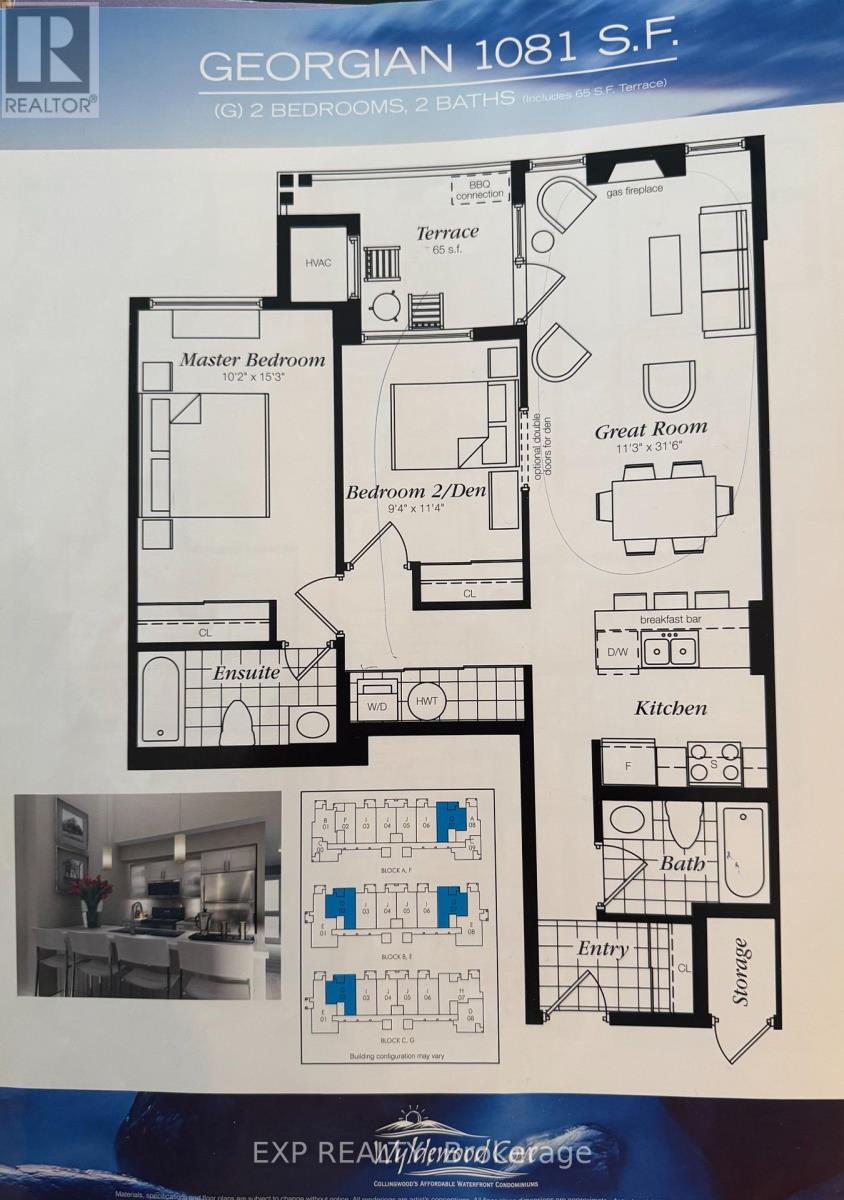202 - 5 Anchorage Crescent Collingwood, Ontario L9Y 0Y6
$649,000Maintenance, Common Area Maintenance, Insurance
$454.88 Monthly
Maintenance, Common Area Maintenance, Insurance
$454.88 MonthlyFurnished water view condo at Wyldewood Cove! This tastefully decorated 2-bedroom unit offers 1,081 sq ft of stylish, low-maintenance living just minutes from Collingwood and Blue Mountain. One of the largest 2-bedroom layouts in the building, with views of Georgian Bay from your living room and private patio complete with BBQ, custom sunshades, and a retractable screen for added comfort and privacy. Inside, you'll love the modern kitchen with polished concrete countertops, two beautifully renovated bathrooms including an oversized walk-in shower with glass enclosure, smooth ceilings throughout with pot lights, upgraded flooring, and a custom natural stone fireplace perfect for cozy evenings. Too many upgrades to list. Relax at the outdoor pool or stay active in the on-site gym. Store your kayaks or paddle boards by the shore to make it easy for you to slip out for sunset paddles. Being sold furnished - just move in and start living your best life. Whether you're downsizing or seeking easy, carefree condo living, this one has it all. Second parking spot available for purchase separately. (id:61852)
Property Details
| MLS® Number | S12136172 |
| Property Type | Single Family |
| Community Name | Collingwood |
| CommunityFeatures | Pet Restrictions |
| Easement | Unknown |
| EquipmentType | None |
| Features | Carpet Free, In Suite Laundry |
| ParkingSpaceTotal | 1 |
| PoolType | Outdoor Pool |
| RentalEquipmentType | None |
| Structure | Dock |
| ViewType | View Of Water |
| WaterFrontType | Waterfront |
Building
| BathroomTotal | 2 |
| BedroomsAboveGround | 2 |
| BedroomsTotal | 2 |
| Age | 6 To 10 Years |
| Amenities | Exercise Centre, Fireplace(s), Storage - Locker |
| Appliances | Water Heater, Dishwasher, Dryer, Furniture, Microwave, Stove, Washer, Window Coverings, Refrigerator |
| CoolingType | Central Air Conditioning |
| ExteriorFinish | Stone, Vinyl Siding |
| FireplacePresent | Yes |
| HeatingFuel | Natural Gas |
| HeatingType | Forced Air |
| SizeInterior | 1000 - 1199 Sqft |
| Type | Apartment |
Parking
| No Garage |
Land
| AccessType | Public Road, Private Docking |
| Acreage | No |
| ZoningDescription | Ep, R3-37 |
Rooms
| Level | Type | Length | Width | Dimensions |
|---|---|---|---|---|
| Main Level | Kitchen | 2.84 m | 3.44 m | 2.84 m x 3.44 m |
| Main Level | Great Room | 7.15 m | 3.44 m | 7.15 m x 3.44 m |
| Main Level | Bedroom | 5.41 m | 3.07 m | 5.41 m x 3.07 m |
| Main Level | Bedroom 2 | 3.43 m | 285 m | 3.43 m x 285 m |
| Main Level | Bathroom | 2.41 m | 1.7 m | 2.41 m x 1.7 m |
| Main Level | Bathroom | 3.04 m | 1.5 m | 3.04 m x 1.5 m |
https://www.realtor.ca/real-estate/28286303/202-5-anchorage-crescent-collingwood-collingwood
Interested?
Contact us for more information
Rebecca Ness
Salesperson
4711 Yonge St 10/flr Ste B
Toronto, Ontario M2N 6K8
