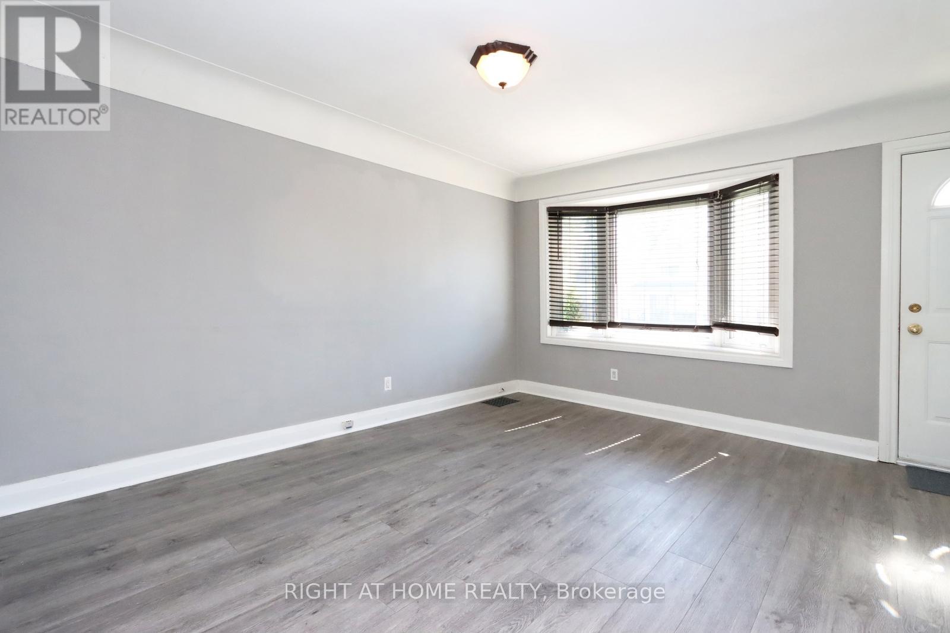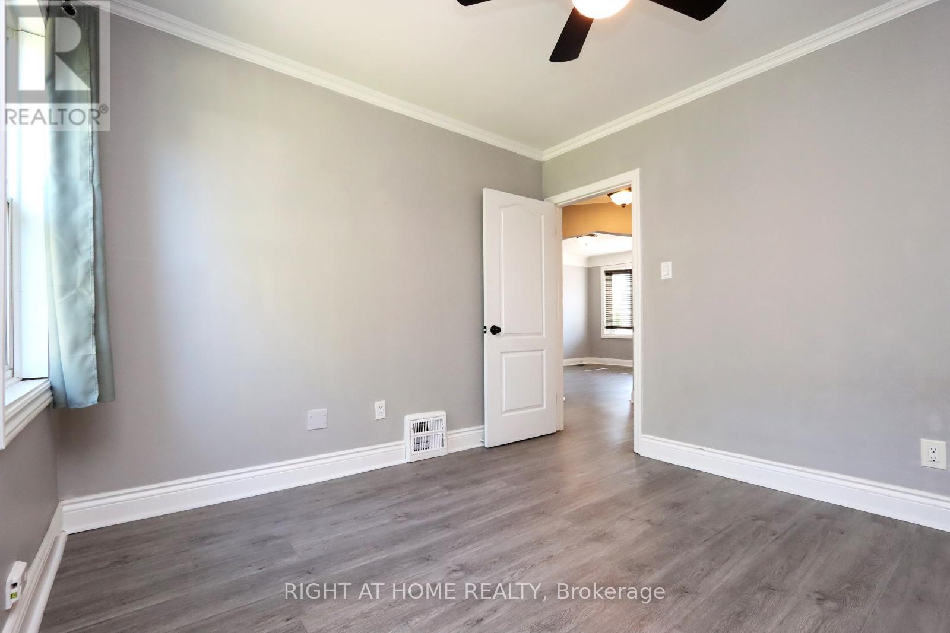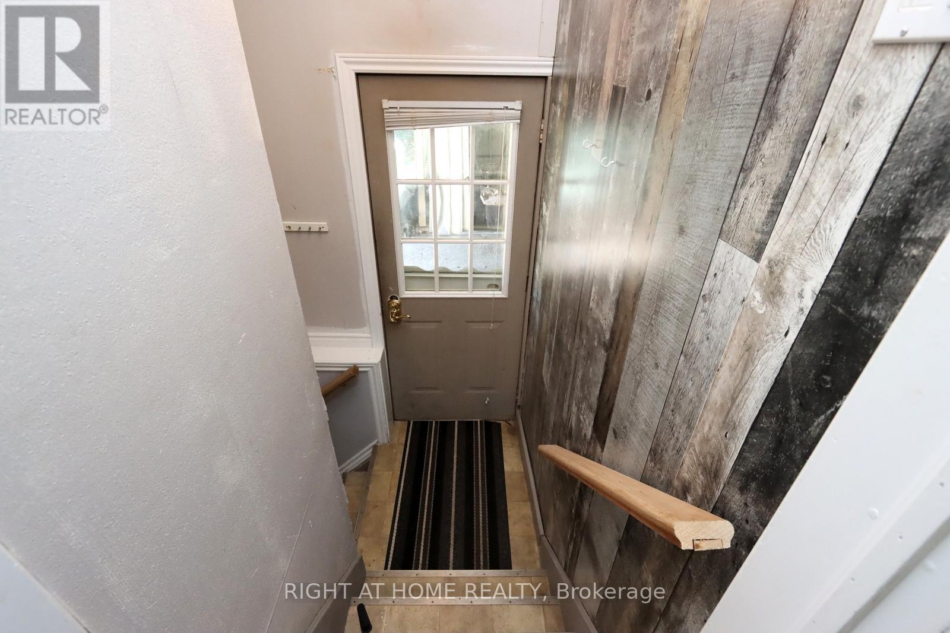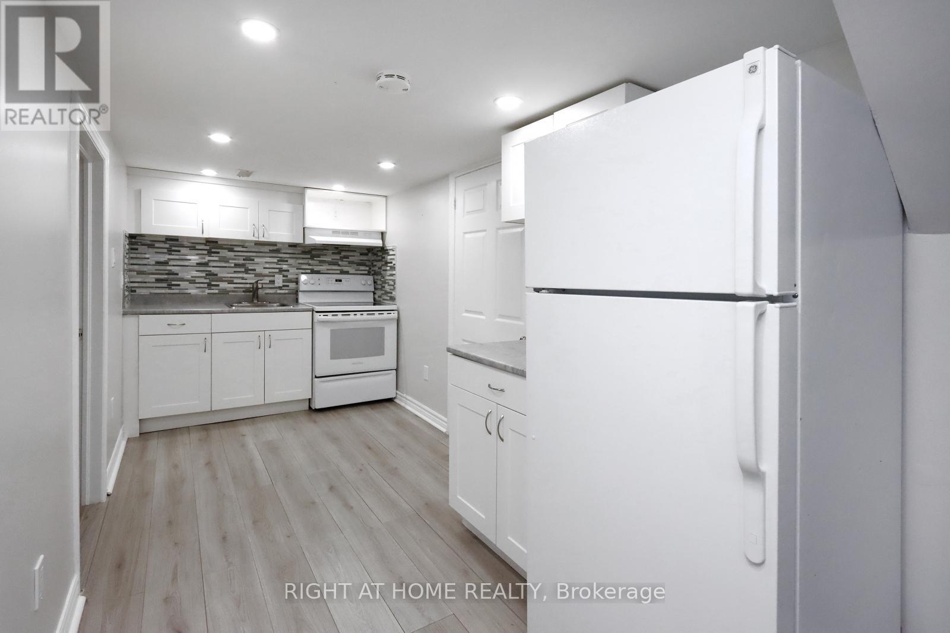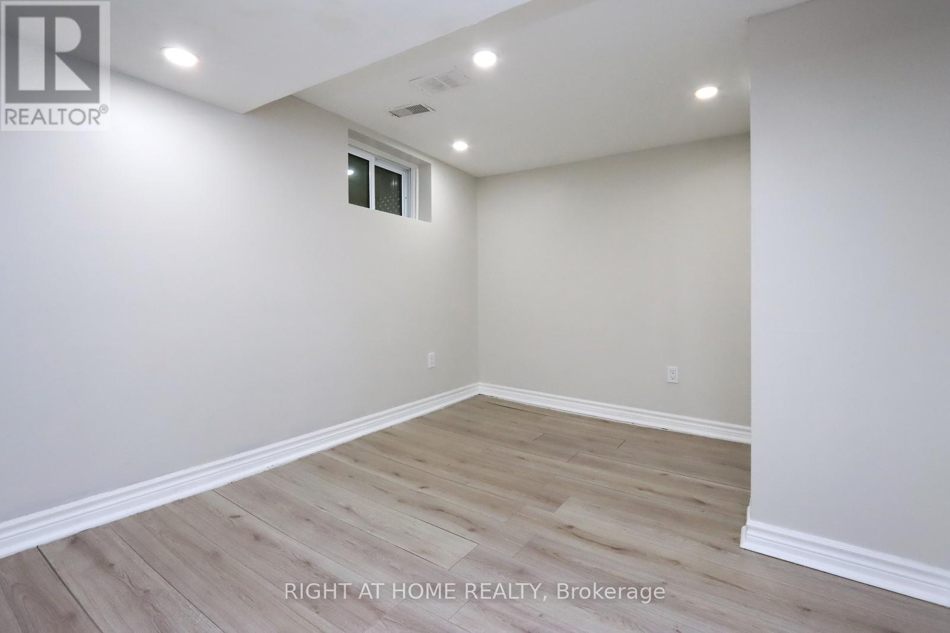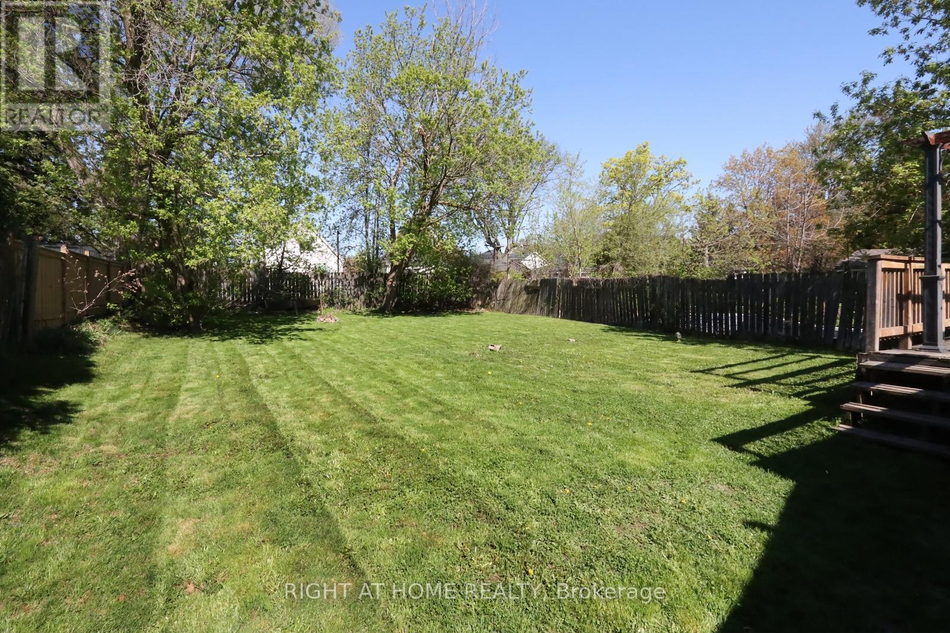240 East 22nd Street Hamilton, Ontario L8V 2V7
$669,900
Welcome to 240 East 22th Street - here is the opportunity you've been waiting for! This charming super cute bungalow offers 2 bright bedrooms, an open-concept main floor with a carpet-free design and delivers newer modern vinyl flooring through-out the house. The kitchen features light cabinets, backsplash, stove, fridge and walk-out to deck. Finished basement apartment with separate entrance features 2 bedrooms with windows, the kitchen, recently Installed electrical panel and pot light's through out basement, upgraded basement washroom with luxurious finishes. Fully fenced yard and a large rear deck. This property offers the perfect blend of city convenience and cottage charm. Walking distance to Juravinski Hospital, Eastmount Park, public transit, schools and shopping. So close to the beautiful mountain brow! Easy commute to lower Hamilton via the Sherman Access. This home is move-in ready and perfect for anyone looking for affordable home ownership in a thriving community. Whether you're starting out, investing, or downsizing this Hamilton Mountain gem is ready for you! (id:61852)
Property Details
| MLS® Number | X12135861 |
| Property Type | Single Family |
| Neigbourhood | Eastmount |
| Community Name | Eastmount |
| Features | Carpet Free |
| ParkingSpaceTotal | 3 |
Building
| BathroomTotal | 2 |
| BedroomsAboveGround | 2 |
| BedroomsBelowGround | 2 |
| BedroomsTotal | 4 |
| Appliances | Water Heater, Dryer, Microwave, Hood Fan, Two Stoves, Washer, Two Refrigerators |
| ArchitecturalStyle | Bungalow |
| BasementFeatures | Apartment In Basement, Separate Entrance |
| BasementType | N/a |
| ConstructionStyleAttachment | Detached |
| CoolingType | Central Air Conditioning |
| ExteriorFinish | Brick |
| FlooringType | Vinyl, Porcelain Tile |
| FoundationType | Block |
| HeatingFuel | Natural Gas |
| HeatingType | Forced Air |
| StoriesTotal | 1 |
| SizeInterior | 700 - 1100 Sqft |
| Type | House |
| UtilityWater | Municipal Water |
Parking
| Carport | |
| Garage |
Land
| Acreage | No |
| FenceType | Fully Fenced |
| Sewer | Sanitary Sewer |
| SizeDepth | 112 Ft |
| SizeFrontage | 48 Ft ,4 In |
| SizeIrregular | 48.4 X 112 Ft |
| SizeTotalText | 48.4 X 112 Ft |
Rooms
| Level | Type | Length | Width | Dimensions |
|---|---|---|---|---|
| Basement | Living Room | 4 m | 3 m | 4 m x 3 m |
| Basement | Kitchen | 4.2 m | 2.12 m | 4.2 m x 2.12 m |
| Basement | Bedroom 3 | 3.3 m | 2.8 m | 3.3 m x 2.8 m |
| Basement | Bedroom 4 | 3.3 m | 2.7 m | 3.3 m x 2.7 m |
| Basement | Bathroom | 2.3 m | 1.5 m | 2.3 m x 1.5 m |
| Main Level | Living Room | 4.2 m | 3.4 m | 4.2 m x 3.4 m |
| Main Level | Kitchen | 3.4 m | 2.6 m | 3.4 m x 2.6 m |
| Main Level | Bedroom | 3.35 m | 3.3 m | 3.35 m x 3.3 m |
| Main Level | Bedroom 2 | 3.35 m | 3.1 m | 3.35 m x 3.1 m |
| Main Level | Bathroom | 2.2 m | 1.5 m | 2.2 m x 1.5 m |
https://www.realtor.ca/real-estate/28285643/240-east-22nd-street-hamilton-eastmount-eastmount
Interested?
Contact us for more information
Paul Artamonov
Salesperson
1396 Don Mills Rd Unit B-121
Toronto, Ontario M3B 0A7




