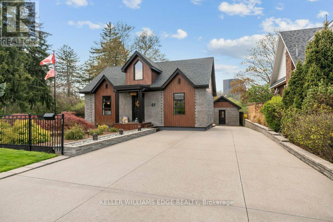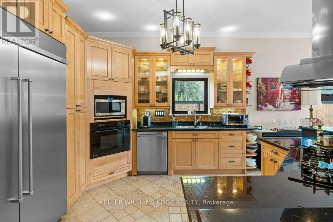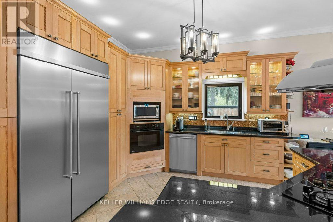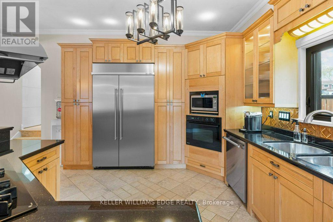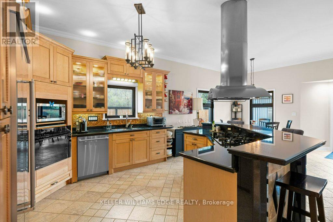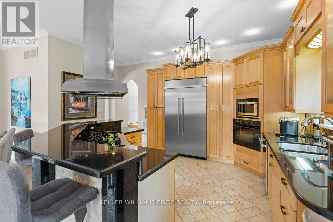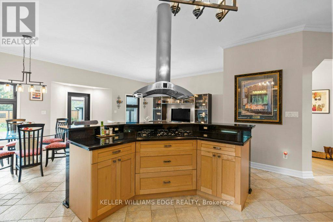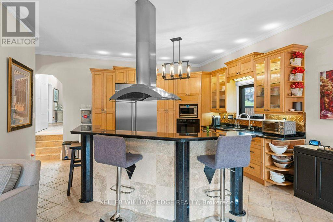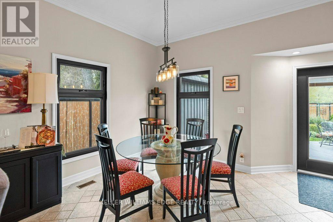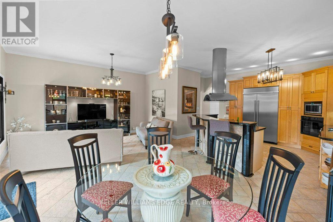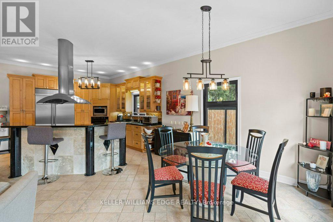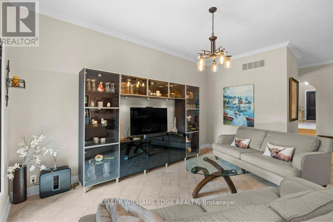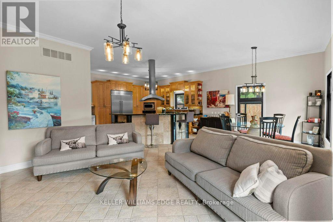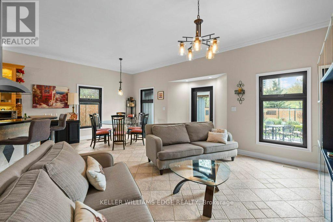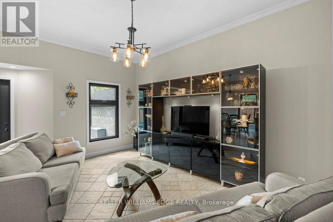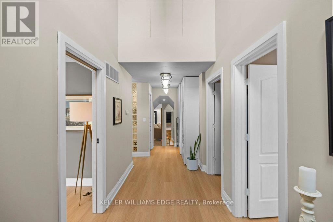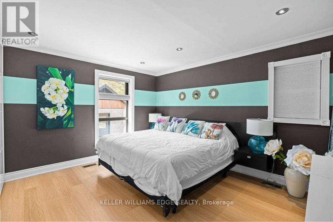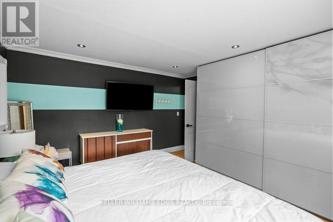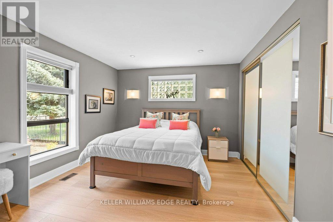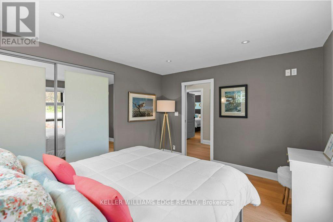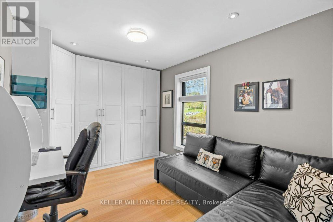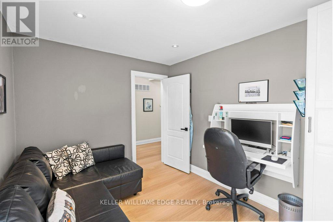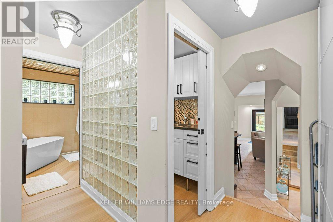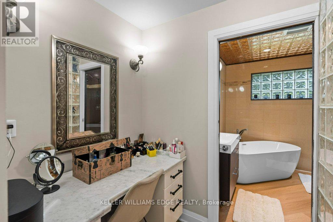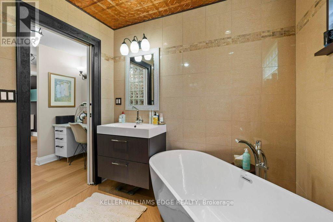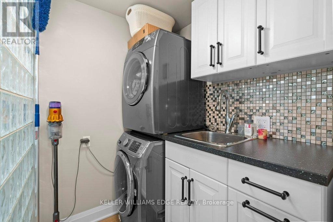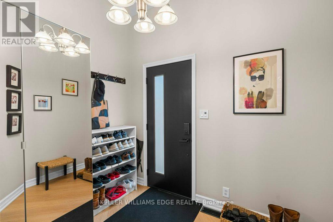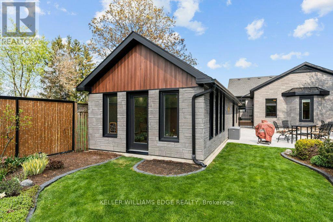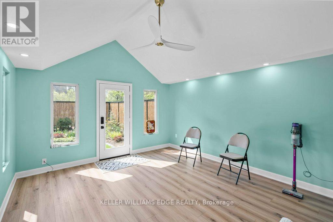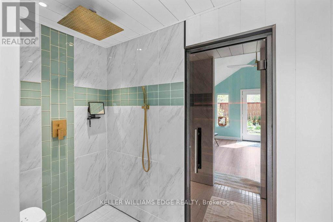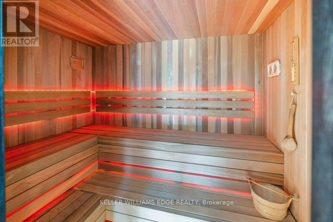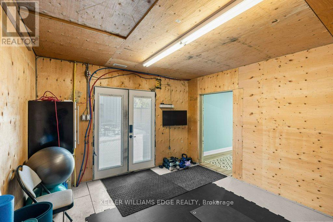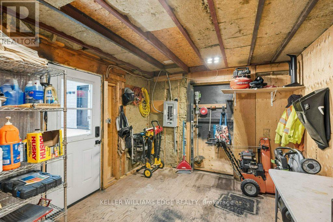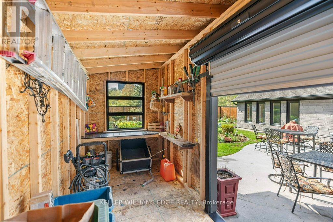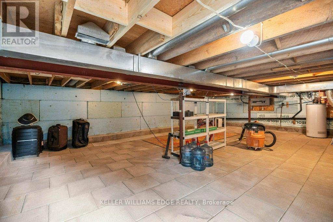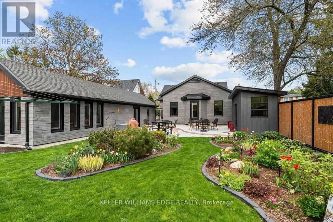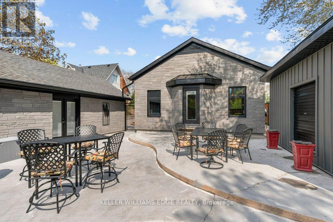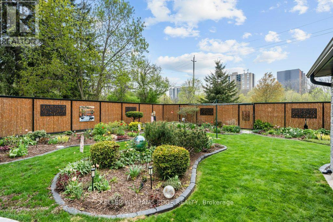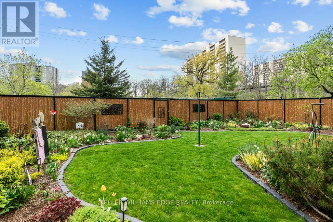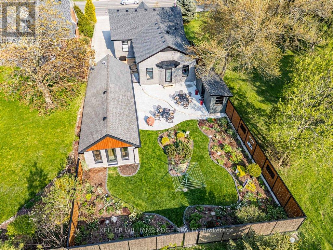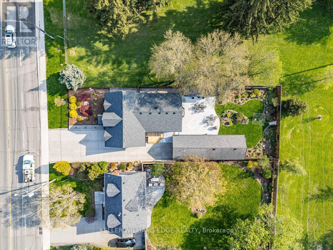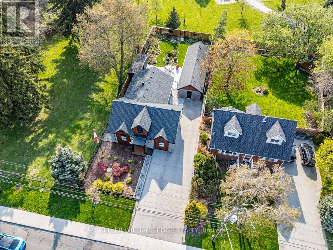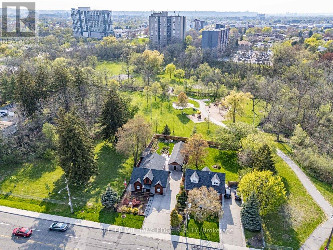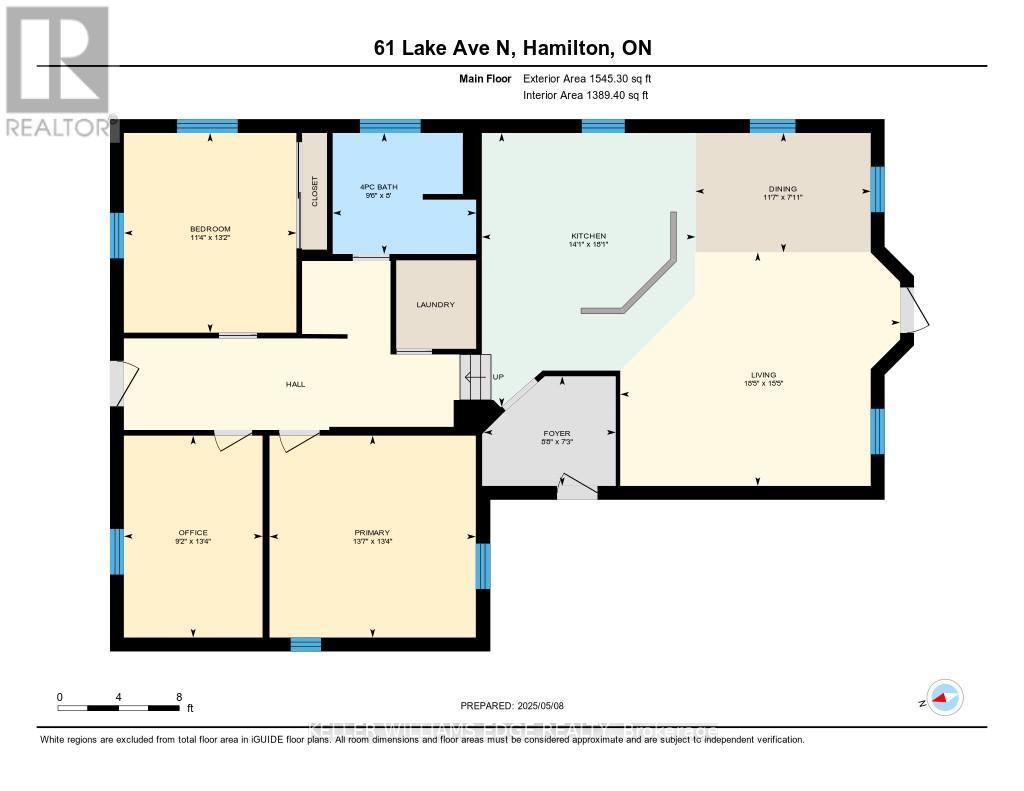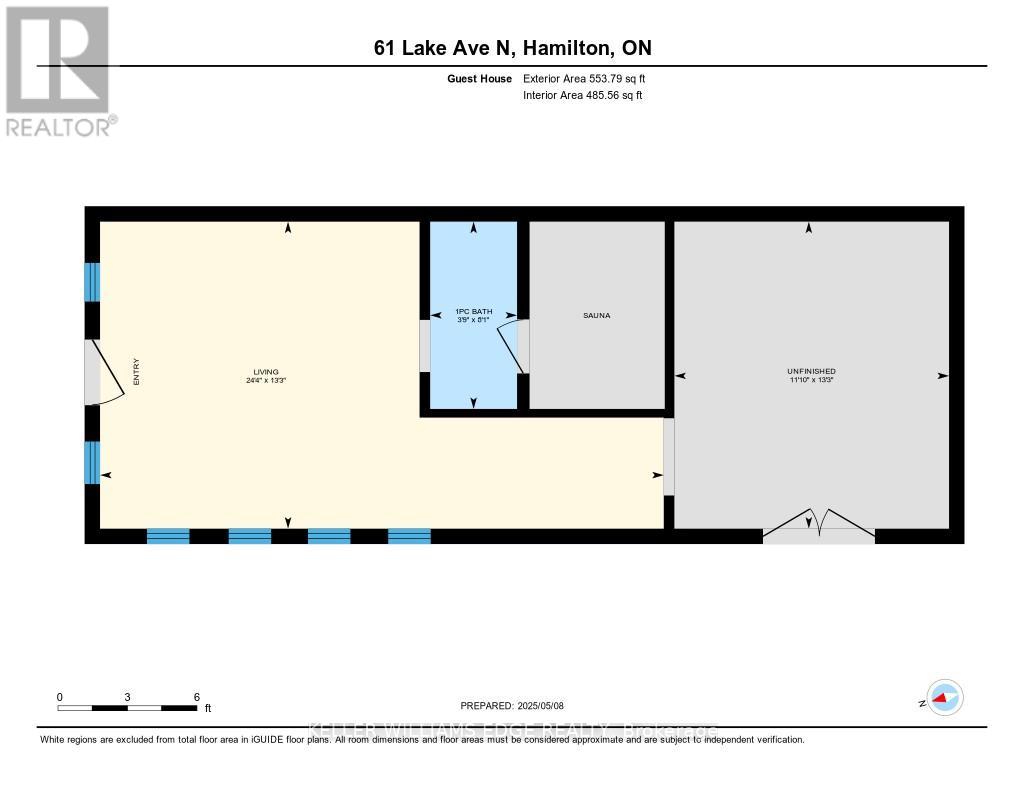61 Lake Avenue N Hamilton, Ontario L8E 1L2
$899,900
Incredibly private, surrounded on two sides by beautiful Warden Park, and a detached garage conversion? This is the kind of unique house you've been searching for! 61 Lake Ave N has been extensively renovated over the years with high quality construction. Entering the home from the side door, you're welcomed into the back addition with a dedicated foyer. The main living space resides at the back of the home, with an open concept floor plan and beautiful views of the landscaped backyard and the mature trees of the park behind. The kitchen is incredibly spacious, with a large center island, upgraded appliances, granite countertops & bar seating. A formal dining space, with backyard access, and living room provide just the right amount of space for both everyday and entertaining. Towards the front, you'll enter the original portion of the home, which has been completely re-done. Three spacious bedrooms all offer potlights, large windows, and wall-to-wall wardrobe systems for superior storage. The spa-like bathroom features a separate vanity area, stand alone tub and glass shower. The full laundry room includes a sink, countertop for folding, and cabinetry to store all your cleaning supplies. The basement here has been thoughtfully raised to provide enough height for exceptional storage space. But what really sets this home apart is what you'll find out back. The large detached garage has been converted into additional living and storage space (while still retaining concrete flooring underneath for potential to convert back to a garage). Equipped with 100amp electrical, gas heat, and running water! Currently including a 233 sq ft finished room overlooking the back garden w/potlights, laminate flooring & ceiling fan, plus a spa room offering sauna and shower, a large storage room, and a workshop. Whether you need a bit more living space, separate office, fitness area, or hope to create a multi-generational or income-producing unit, you'll find incredible potential here! (id:61852)
Open House
This property has open houses!
2:00 pm
Ends at:4:00 pm
Property Details
| MLS® Number | X12135904 |
| Property Type | Single Family |
| Neigbourhood | Riverdale East |
| Community Name | Riverdale |
| AmenitiesNearBy | Park, Public Transit, Schools |
| CommunityFeatures | Community Centre |
| EquipmentType | Water Heater |
| Features | Level Lot, Carpet Free, Sump Pump, Sauna |
| ParkingSpaceTotal | 4 |
| RentalEquipmentType | Water Heater |
| Structure | Patio(s), Shed |
Building
| BathroomTotal | 1 |
| BedroomsAboveGround | 3 |
| BedroomsTotal | 3 |
| Age | 51 To 99 Years |
| Appliances | Dishwasher, Dryer, Hood Fan, Stove, Washer, Window Coverings, Refrigerator |
| ArchitecturalStyle | Bungalow |
| BasementDevelopment | Unfinished |
| BasementType | N/a (unfinished) |
| ConstructionStyleAttachment | Detached |
| CoolingType | Central Air Conditioning |
| ExteriorFinish | Brick Veneer |
| FoundationType | Block |
| HeatingFuel | Natural Gas |
| HeatingType | Forced Air |
| StoriesTotal | 1 |
| SizeInterior | 1500 - 2000 Sqft |
| Type | House |
| UtilityWater | Municipal Water |
Parking
| Detached Garage | |
| Garage |
Land
| Acreage | No |
| FenceType | Fenced Yard |
| LandAmenities | Park, Public Transit, Schools |
| LandscapeFeatures | Landscaped |
| Sewer | Sanitary Sewer |
| SizeDepth | 148 Ft ,3 In |
| SizeFrontage | 52 Ft ,7 In |
| SizeIrregular | 52.6 X 148.3 Ft |
| SizeTotalText | 52.6 X 148.3 Ft |
| ZoningDescription | C |
Rooms
| Level | Type | Length | Width | Dimensions |
|---|---|---|---|---|
| Main Level | Living Room | 4.69 m | 5.63 m | 4.69 m x 5.63 m |
| Main Level | Dining Room | 2.4 m | 3.52 m | 2.4 m x 3.52 m |
| Main Level | Kitchen | 5.5 m | 4.29 m | 5.5 m x 4.29 m |
| Main Level | Primary Bedroom | 4.06 m | 4.15 m | 4.06 m x 4.15 m |
| Main Level | Bedroom | 4.01 m | 3.47 m | 4.01 m x 3.47 m |
| Main Level | Bedroom | 4.06 m | 2.79 m | 4.06 m x 2.79 m |
| Main Level | Bathroom | 2.43 m | 2.88 m | 2.43 m x 2.88 m |
| Main Level | Foyer | 2.2 m | 2.65 m | 2.2 m x 2.65 m |
https://www.realtor.ca/real-estate/28285735/61-lake-avenue-n-hamilton-riverdale-riverdale
Interested?
Contact us for more information
Emily Jones
Salesperson
3185 Harvester Rd Unit 1a
Burlington, Ontario L7N 3N8

