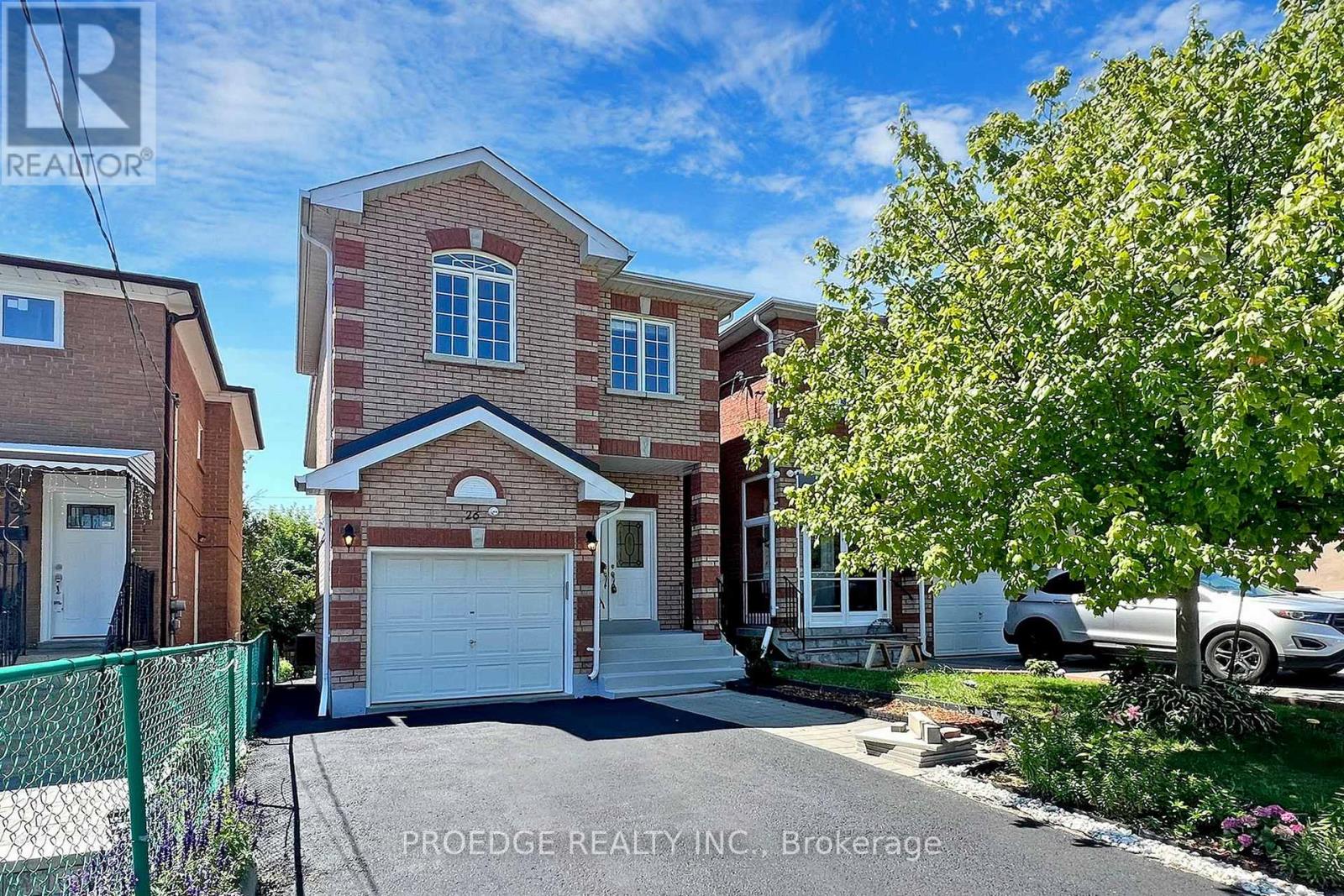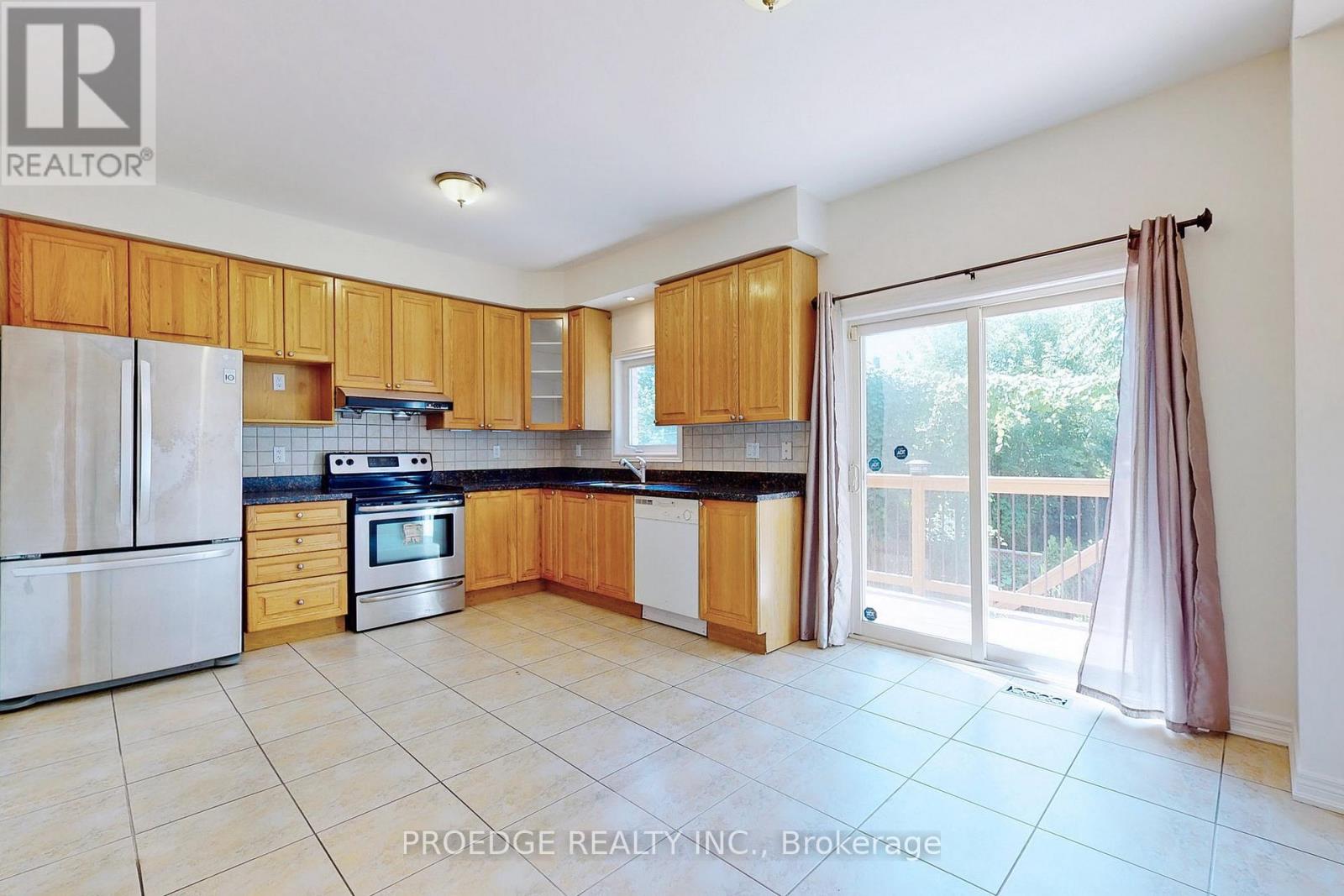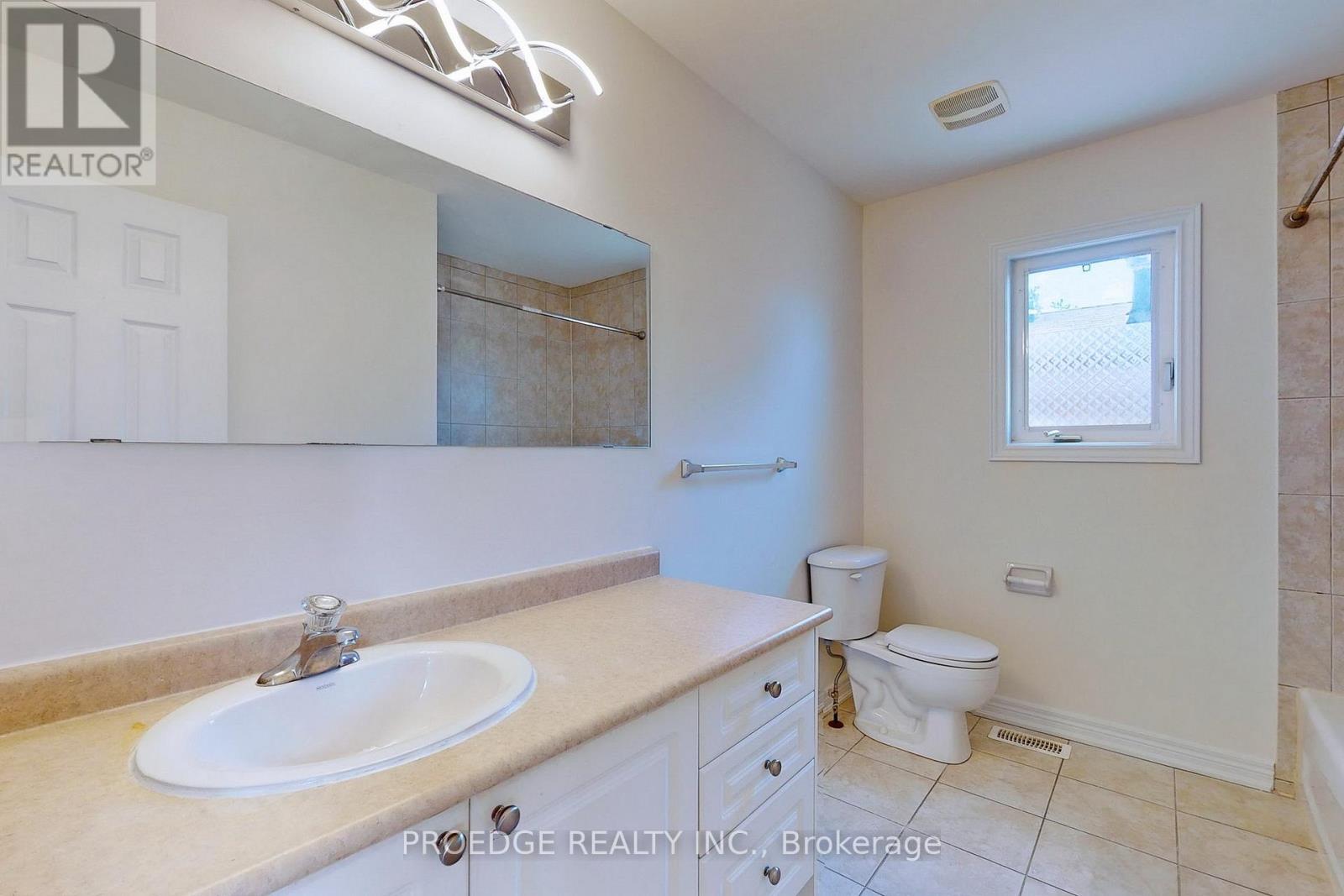26 Aylesworth Avenue Toronto, Ontario M1N 2J5
$4,150 Monthly
Large, Bright 4 Bedrooms/3 Washrooms Home (Main and Second Floor Only) Nestled In A Prime Location Very Close To Birchmount Rd/Danforth Ave. Bathed In Natural Light. Main Floor Has Direct Access to Deck To Make Home Filled with Sunlight. Step Outside to Enjoy Fresh Air From The Deck. Living and Dinning Combined Make a Huge Space to Enjoy Family Time. The Kitchen, Dining, And Deck Areas, Making It Perfect For Both Relaxing And Entertaining. The Home Boasts 9 Feet Smooth Main Floor Ceilings. Close Proximity To Basic Amenities, Schools And Library. This Home Is Located In A Park Heaven, With Many Parks And Recreation Facilities Within A 10 Minute Walk. Walking Distance to Lake Ontario to Enjoy Nature & Water. Public Transit Is At 2 Minutes Walk For Easy Travel Around The City. Two Go Stations (Danforth and GuildWood) Within 10 min drive. Currently Property Is Occupied By Tanents And They Will Move out by May 31 2025. Tanents To Pay 75% Of Total Monthly Utilities Bill. (id:61852)
Property Details
| MLS® Number | E12135843 |
| Property Type | Single Family |
| Neigbourhood | Scarborough |
| Community Name | Birchcliffe-Cliffside |
| ParkingSpaceTotal | 2 |
Building
| BathroomTotal | 3 |
| BedroomsAboveGround | 4 |
| BedroomsTotal | 4 |
| Appliances | Water Heater, Dishwasher, Dryer, Hood Fan, Stove, Washer, Refrigerator |
| ConstructionStyleAttachment | Detached |
| CoolingType | Central Air Conditioning |
| ExteriorFinish | Brick |
| FoundationType | Poured Concrete |
| HalfBathTotal | 1 |
| HeatingFuel | Natural Gas |
| HeatingType | Forced Air |
| StoriesTotal | 2 |
| SizeInterior | 1500 - 2000 Sqft |
| Type | House |
| UtilityWater | Municipal Water |
Parking
| No Garage |
Land
| Acreage | No |
| Sewer | Sanitary Sewer |
| SizeDepth | 100 Ft |
| SizeFrontage | 25 Ft |
| SizeIrregular | 25 X 100 Ft |
| SizeTotalText | 25 X 100 Ft |
Rooms
| Level | Type | Length | Width | Dimensions |
|---|---|---|---|---|
| Second Level | Primary Bedroom | 3.96 m | 3.65 m | 3.96 m x 3.65 m |
| Second Level | Bedroom 2 | 3.65 m | 3.04 m | 3.65 m x 3.04 m |
| Second Level | Bedroom 3 | 3.96 m | 2.76 m | 3.96 m x 2.76 m |
| Second Level | Bedroom 4 | 5.79 m | 2.76 m | 5.79 m x 2.76 m |
| Main Level | Dining Room | 6.96 m | 4.26 m | 6.96 m x 4.26 m |
| Ground Level | Living Room | 6.096 m | 4.26 m | 6.096 m x 4.26 m |
| Ground Level | Kitchen | 5.1816 m | 3.65 m | 5.1816 m x 3.65 m |
Utilities
| Cable | Available |
| Sewer | Available |
Interested?
Contact us for more information
Chakresh Katare
Salesperson
15 - 75 Bayly St W #1019
Ajax, Ontario L1S 7K7
Anil Verma
Broker of Record
15 - 75 Bayly St W #1019
Ajax, Ontario L1S 7K7























