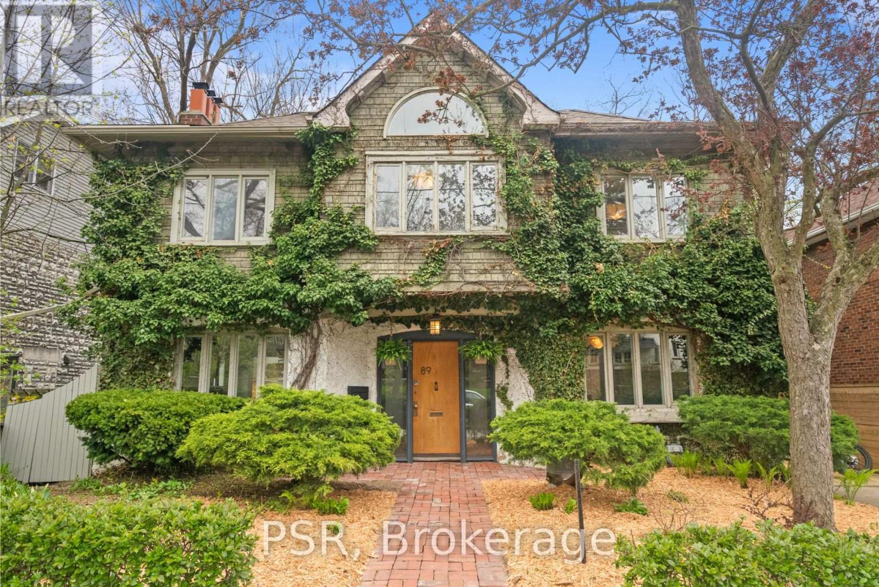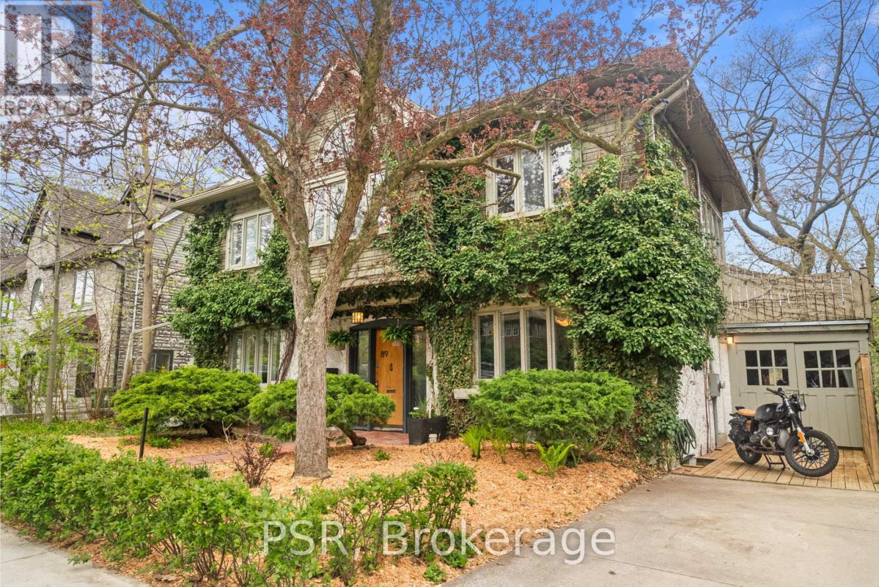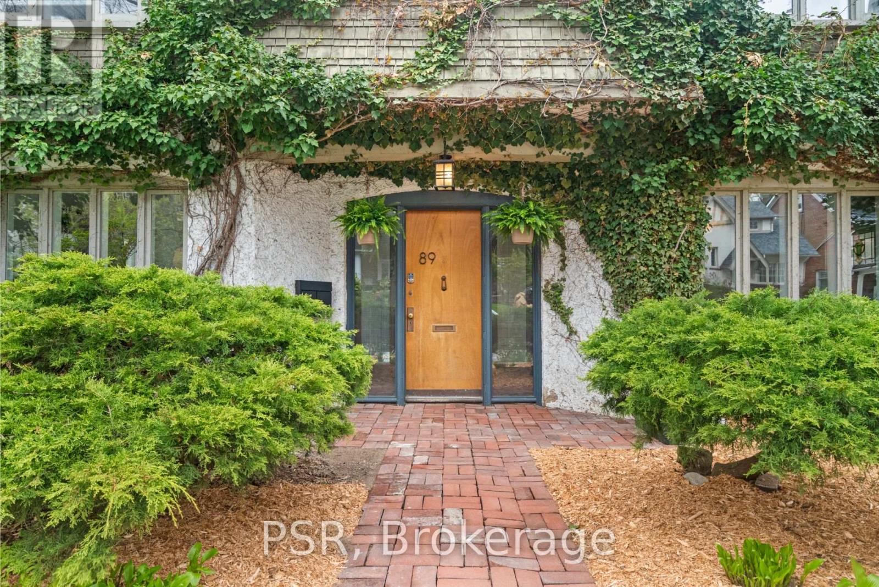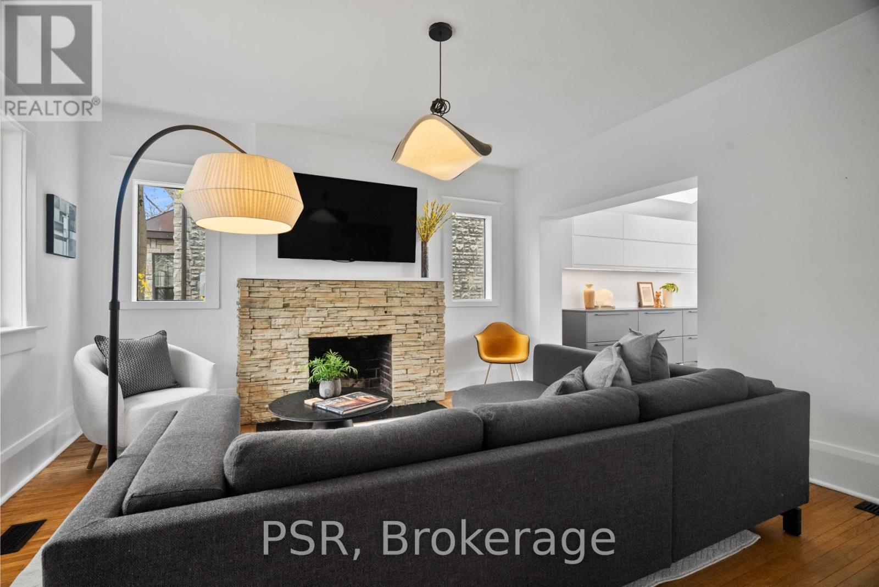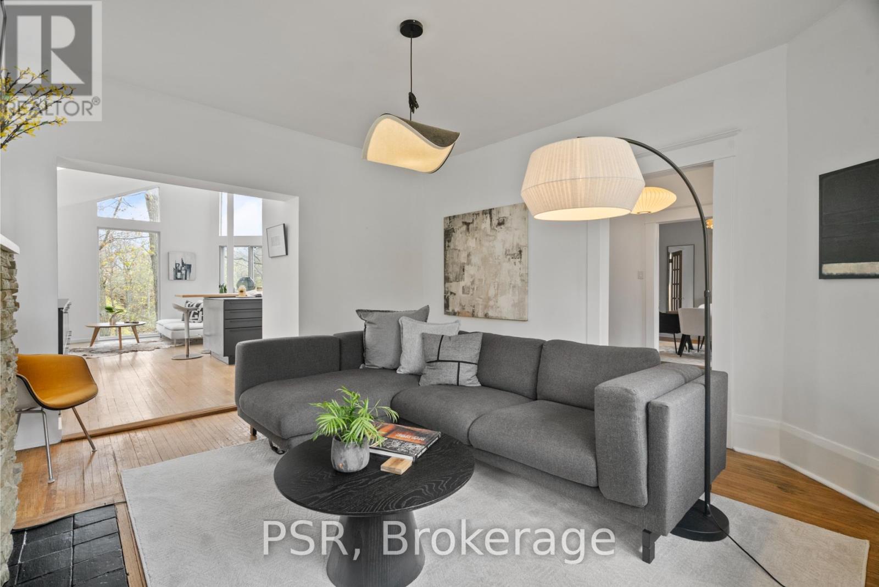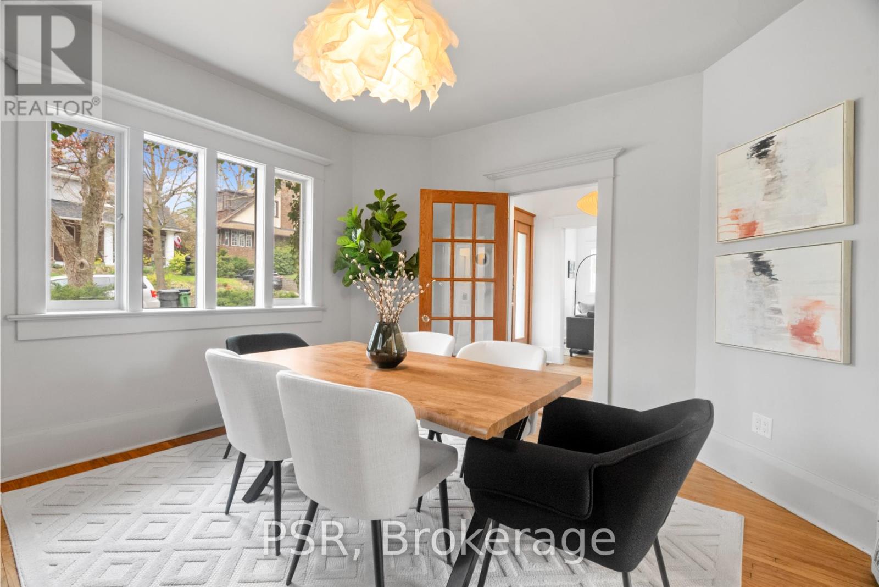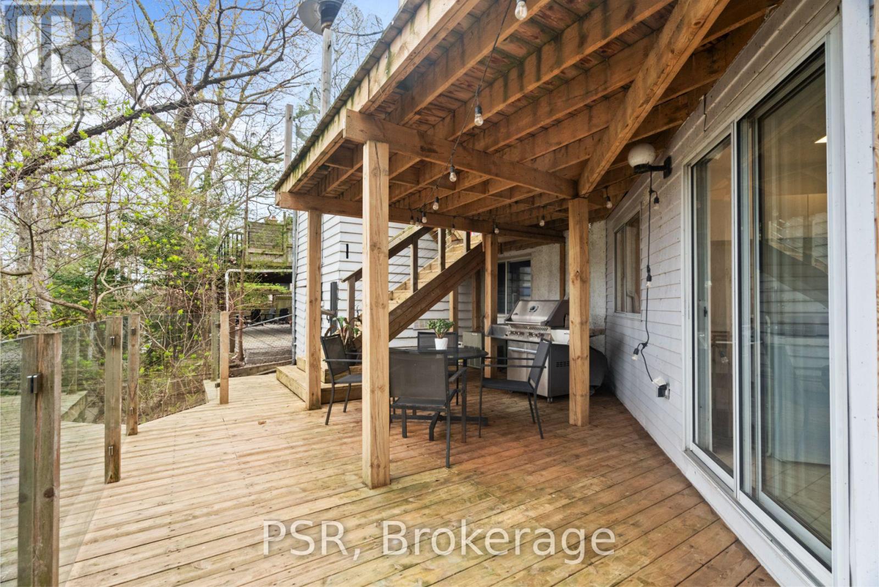89 Kingswood Road Toronto, Ontario M4E 3N4
$2,149,000
Architecturally stunning with arguably the most breathtaking ravine view in The Beach! This bright, airy home is an entertainer's dream, featuring a dramatic open-to-below kitchen with floor-ceiling windows that floor the space with natural light. Soaring 16-foot ceilings and southeast-facing windows are perfectly angled to capture the morning sun. Enjoy spectacular views even from the walkout basement. The home boasts an updated kitchen, a brand-new powder room on the main floor, and a fully finished lower level with a walkout. Outdoor living is elevated with a three-tiered deck and a rooftop patio, ideal for relaxing or entertaining. The spa-inspired bathroom offers serene views of the ravine, creating the perfect retreat. 5 min walk to the beach! (id:61852)
Open House
This property has open houses!
2:00 pm
Ends at:4:00 pm
2:00 pm
Ends at:4:00 pm
Property Details
| MLS® Number | E12135646 |
| Property Type | Single Family |
| Neigbourhood | Beaches—East York |
| Community Name | The Beaches |
| ParkingSpaceTotal | 3 |
Building
| BathroomTotal | 3 |
| BedroomsAboveGround | 3 |
| BedroomsTotal | 3 |
| Appliances | Central Vacuum |
| BasementDevelopment | Finished |
| BasementFeatures | Walk Out |
| BasementType | N/a (finished) |
| ConstructionStyleAttachment | Detached |
| CoolingType | Central Air Conditioning |
| ExteriorFinish | Stucco |
| FireplacePresent | Yes |
| FlooringType | Hardwood, Tile |
| FoundationType | Block |
| HalfBathTotal | 1 |
| HeatingFuel | Natural Gas |
| HeatingType | Forced Air |
| StoriesTotal | 2 |
| SizeInterior | 2000 - 2500 Sqft |
| Type | House |
| UtilityWater | Municipal Water |
Parking
| Attached Garage | |
| Garage |
Land
| Acreage | No |
| Sewer | Sanitary Sewer |
| SizeDepth | 130 Ft |
| SizeFrontage | 50 Ft |
| SizeIrregular | 50 X 130 Ft |
| SizeTotalText | 50 X 130 Ft |
Rooms
| Level | Type | Length | Width | Dimensions |
|---|---|---|---|---|
| Second Level | Primary Bedroom | 4.7 m | 3.3 m | 4.7 m x 3.3 m |
| Second Level | Bedroom 2 | 3.09 m | 2.47 m | 3.09 m x 2.47 m |
| Second Level | Bedroom 3 | 3.49 m | 3.26 m | 3.49 m x 3.26 m |
| Second Level | Sunroom | 3.2 m | 1.85 m | 3.2 m x 1.85 m |
| Basement | Recreational, Games Room | 9.95 m | 3.35 m | 9.95 m x 3.35 m |
| Ground Level | Living Room | 4.33 m | 4.1 m | 4.33 m x 4.1 m |
| Ground Level | Dining Room | 3.89 m | 3.75 m | 3.89 m x 3.75 m |
| Ground Level | Kitchen | 6.2 m | 6.2 m | 6.2 m x 6.2 m |
| Ground Level | Office | 4.1 m | 2.8 m | 4.1 m x 2.8 m |
https://www.realtor.ca/real-estate/28285127/89-kingswood-road-toronto-the-beaches-the-beaches
Interested?
Contact us for more information
David Shirazi Rad
Broker
625 King Street West
Toronto, Ontario M5V 1M5
