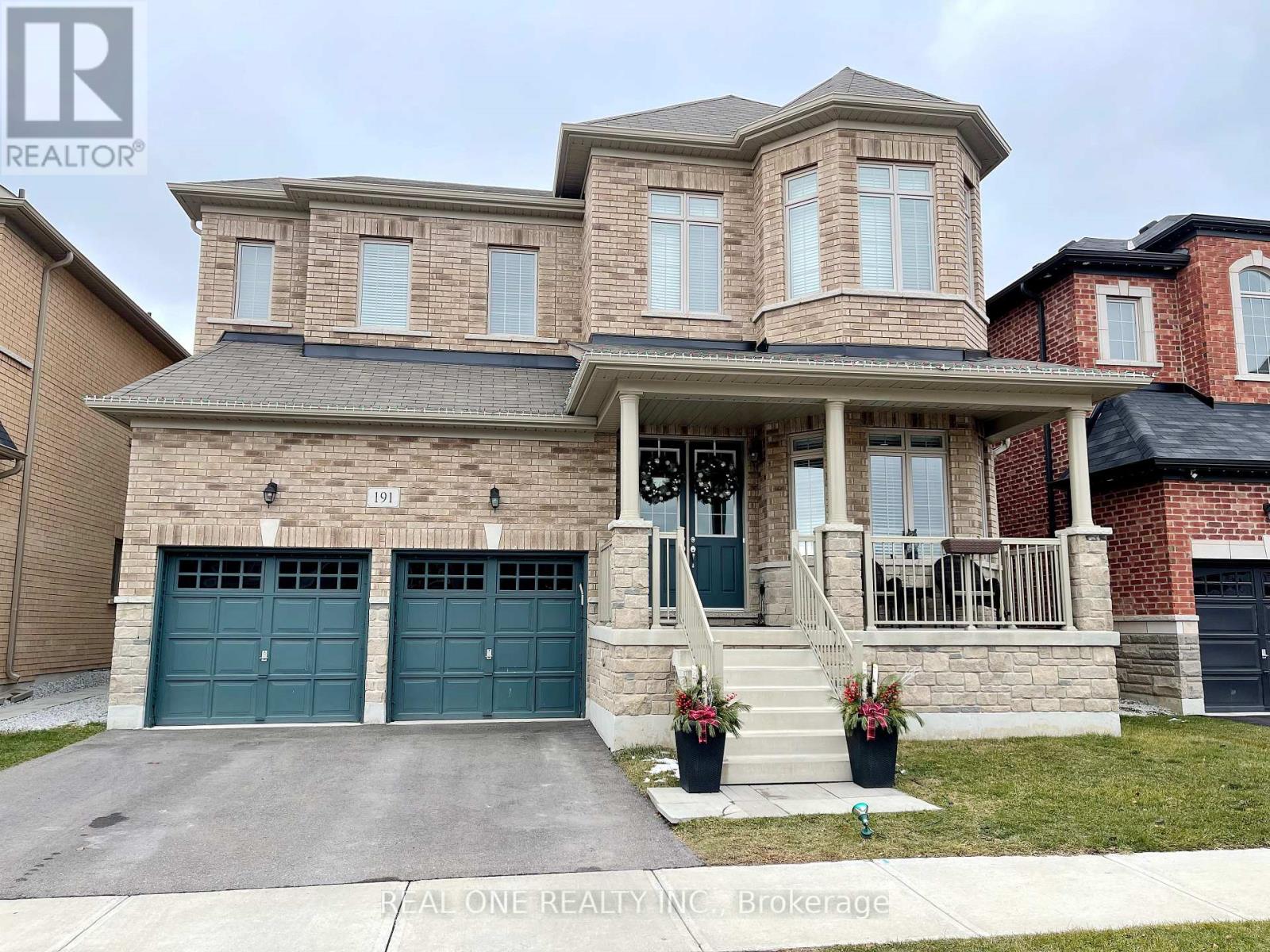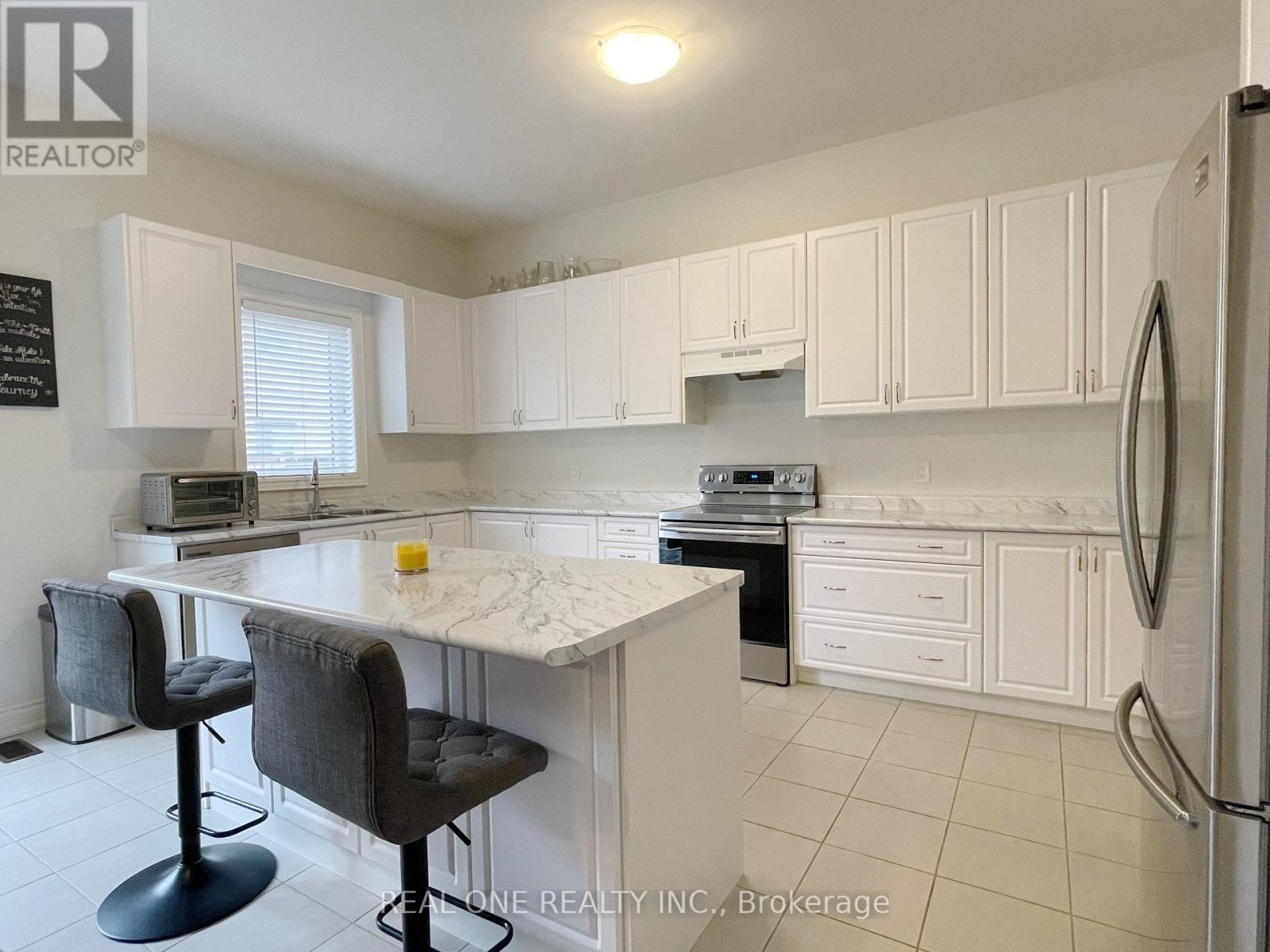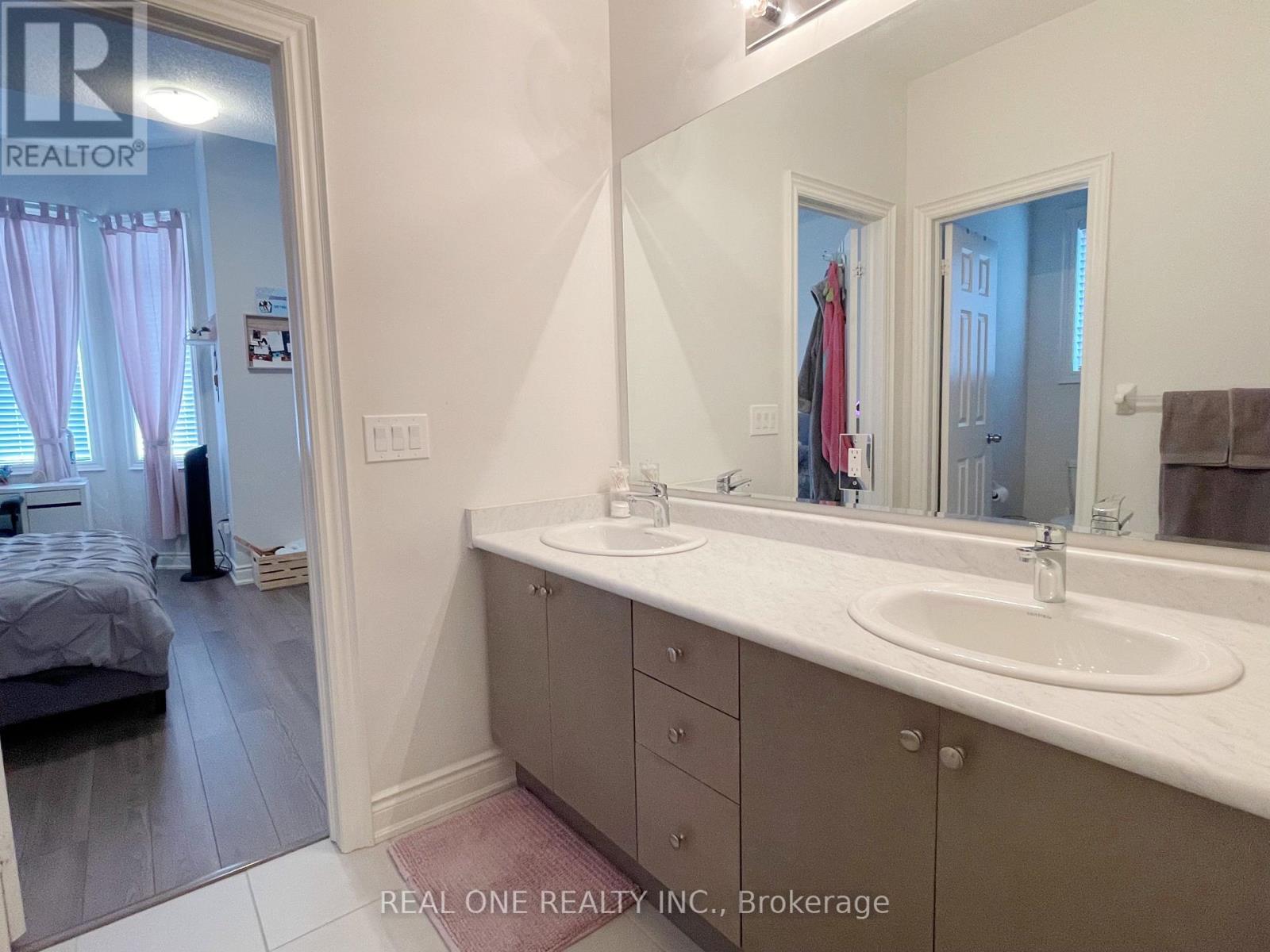191 Belmore Court Milton, Ontario L9E 1H5
$4,150 Monthly
Only 5 Years New 3100Sqft 4 Bedrooms + Main Floor Office 3.5Bath Detach In One Of The Most Desirable New Communities Of Milton. 10Ft Ceiling On Main Level And 9th Ceiling On 2nd Level And Unfinished Basement. Beautiful Wood Flooring and Hardwood Stairs Throughout. No Carpet Anywhere! The Main Floor Includes a Dedicated Office, Perfect for Working from Home. Thoughtfully Upgraded by the Builder with Premium Hardwood, Elegant White Kitchen Cabinets, Stylish Handrails, and a Rare Walk-Up Basement. Upstairs features four generously sized bedrooms and three bathrooms, including two ensuites, along with a conveniently located second-floor laundry room. The Spacious Primary Suite Boasts Two Walk-In Closets and a Luxurious 4-Piece Ensuite with Double Sinks. The Second Bedroom Also Features an Ensuite and Walk-In Closet, While the Remaining Two Generously Sized Bedrooms Share a Jack-and-Jill Bathroom. No Side Walk. Close to Community Shopping Centres for Ultimate Convenience. Aaa Tenant Only. No Smoking And No Pets. Tenant To Pay Utilities And Hot Water Tank Rental. ***Possession date: July 1st,2025*** (id:61852)
Property Details
| MLS® Number | W12135691 |
| Property Type | Single Family |
| Community Name | 1032 - FO Ford |
| Features | Carpet Free |
| ParkingSpaceTotal | 4 |
Building
| BathroomTotal | 4 |
| BedroomsAboveGround | 4 |
| BedroomsTotal | 4 |
| Age | 0 To 5 Years |
| Appliances | Stove, Window Coverings, Refrigerator |
| BasementDevelopment | Unfinished |
| BasementFeatures | Walk-up |
| BasementType | N/a (unfinished) |
| ConstructionStyleAttachment | Detached |
| CoolingType | Central Air Conditioning |
| ExteriorFinish | Brick, Stone |
| FireplacePresent | Yes |
| FlooringType | Laminate, Hardwood |
| FoundationType | Poured Concrete |
| HalfBathTotal | 1 |
| HeatingFuel | Natural Gas |
| HeatingType | Forced Air |
| StoriesTotal | 2 |
| SizeInterior | 3000 - 3500 Sqft |
| Type | House |
| UtilityWater | Municipal Water |
Parking
| Garage |
Land
| Acreage | No |
| Sewer | Sanitary Sewer |
| SizeDepth | 90 Ft |
| SizeFrontage | 46 Ft |
| SizeIrregular | 46 X 90 Ft |
| SizeTotalText | 46 X 90 Ft |
Rooms
| Level | Type | Length | Width | Dimensions |
|---|---|---|---|---|
| Second Level | Bedroom 4 | 4.47 m | 3.4 m | 4.47 m x 3.4 m |
| Second Level | Primary Bedroom | 5.18 m | 4.42 m | 5.18 m x 4.42 m |
| Second Level | Bedroom 2 | 4.06 m | 3.96 m | 4.06 m x 3.96 m |
| Second Level | Bedroom 3 | 5.03 m | 4.67 m | 5.03 m x 4.67 m |
| Main Level | Family Room | 5.18 m | 4.78 m | 5.18 m x 4.78 m |
| Main Level | Living Room | 5.11 m | 4.88 m | 5.11 m x 4.88 m |
| Main Level | Dining Room | 5.11 m | 4.88 m | 5.11 m x 4.88 m |
| Main Level | Office | 2.74 m | 2.54 m | 2.74 m x 2.54 m |
| Main Level | Kitchen | 5.18 m | 2.59 m | 5.18 m x 2.59 m |
| Main Level | Eating Area | 5.18 m | 3.35 m | 5.18 m x 3.35 m |
https://www.realtor.ca/real-estate/28285170/191-belmore-court-milton-fo-ford-1032-fo-ford
Interested?
Contact us for more information
Cherry Yang
Broker
15 Wertheim Court Unit 302
Richmond Hill, Ontario L4B 3H7



































