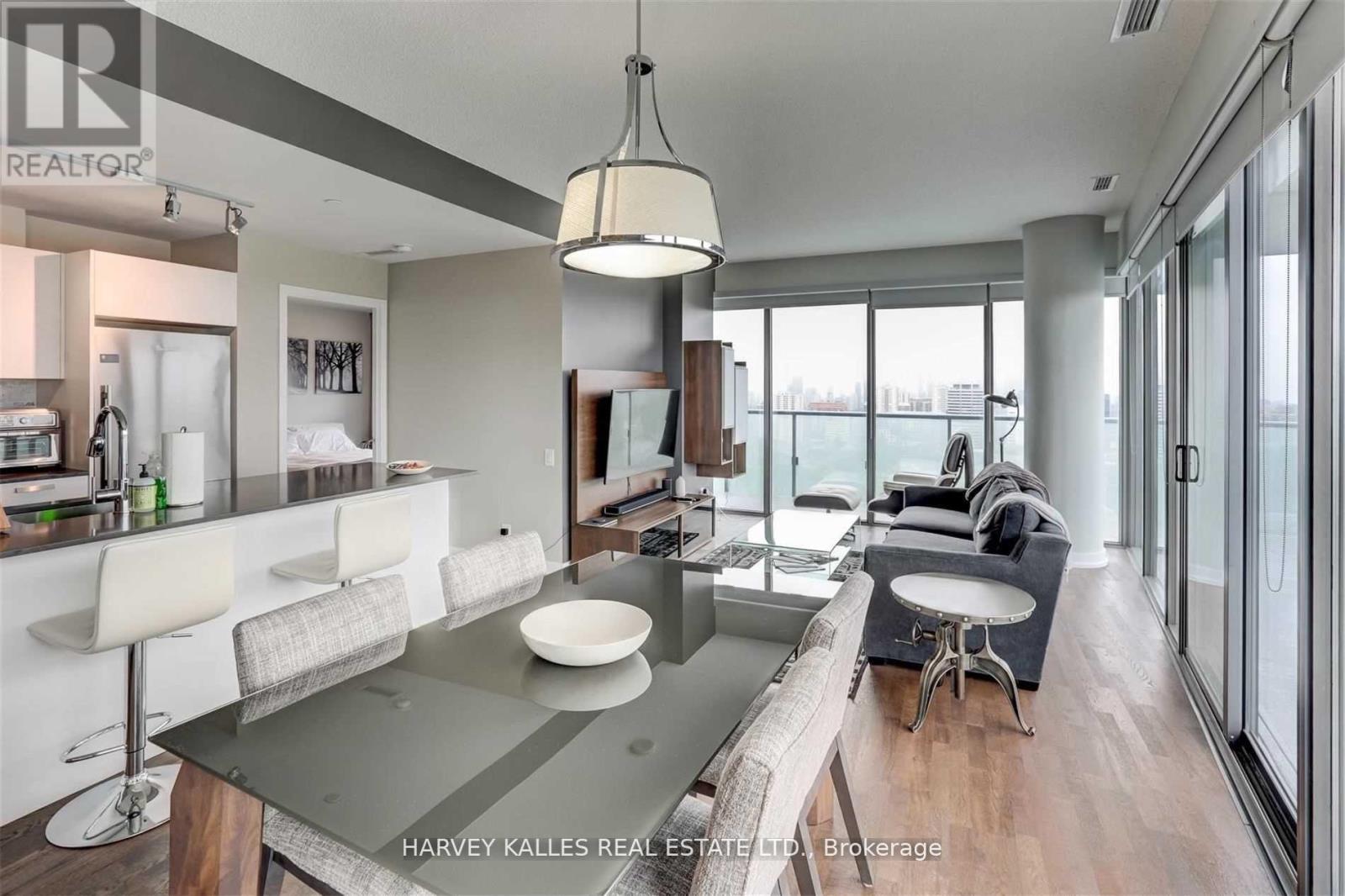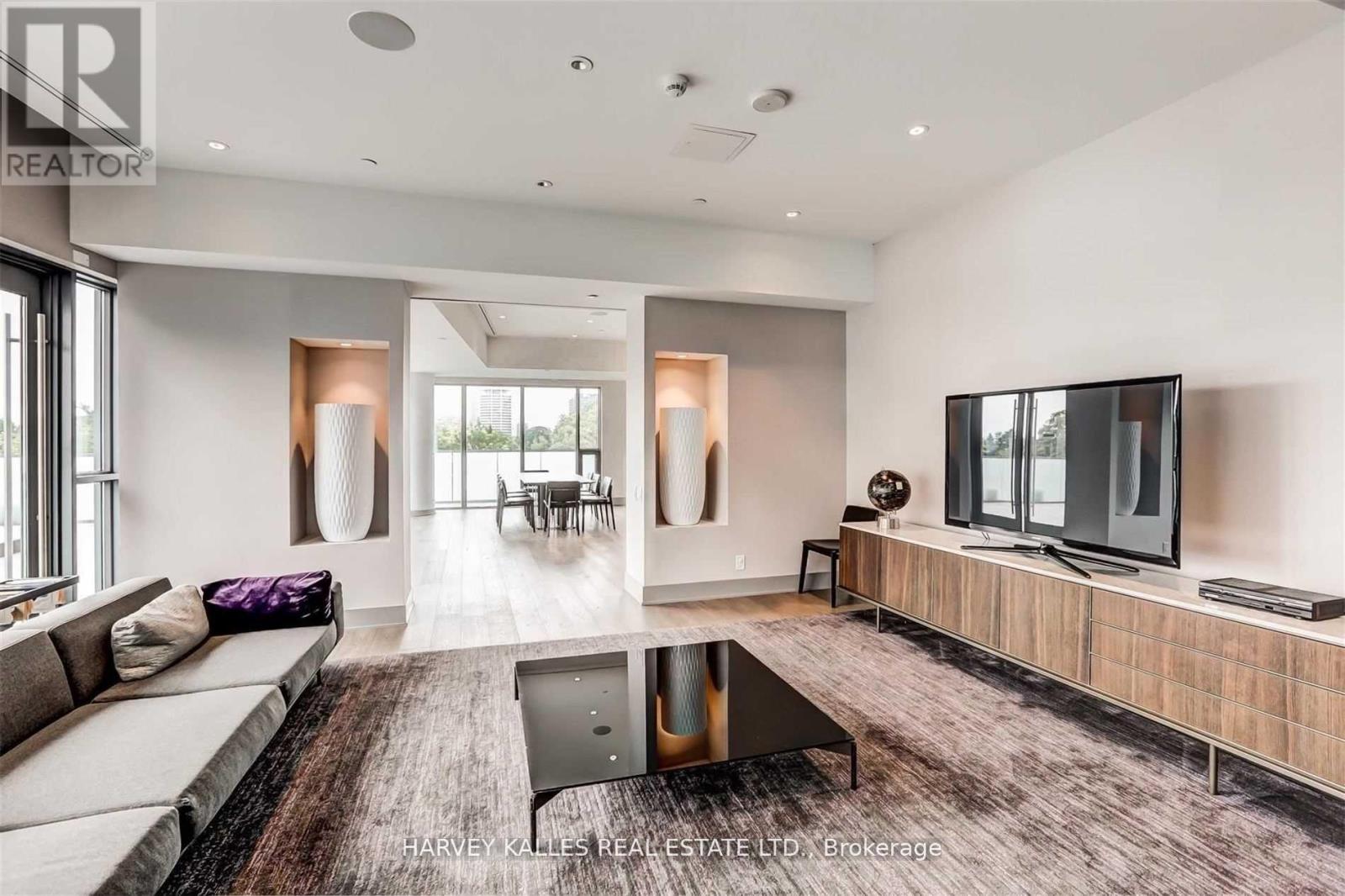2502 - 1815 Yonge Street Toronto, Ontario M4T 2A4
$4,350 Monthly
A Rare Opportunity To Live In A Spectacular Unit At The Luxurious Myc Building! Enjoy Panoramic Unobstructed South West City/Lake Views From Dramatic 350 Sf Wrap Around Balcony, Floor To Ceiling Windows, 9' Ceiling, Scavolini Kitchen, Hardwood Thru-Out, Upgraded Quartz Kitchen Countertops, Marble Backsplash. S/S Stove, D/W, Microwave, Blomberg Fridge, Stacked W/D, Dining Room Sideboard, Designer Light Fixtures. Furnishings & Paint Thru-Out. (id:61852)
Property Details
| MLS® Number | C12135553 |
| Property Type | Single Family |
| Neigbourhood | Toronto—St. Paul's |
| Community Name | Mount Pleasant West |
| CommunityFeatures | Pets Not Allowed |
| Features | Balcony |
| ParkingSpaceTotal | 1 |
Building
| BathroomTotal | 2 |
| BedroomsAboveGround | 2 |
| BedroomsBelowGround | 1 |
| BedroomsTotal | 3 |
| CoolingType | Central Air Conditioning |
| ExteriorFinish | Concrete |
| FlooringType | Hardwood |
| HeatingFuel | Natural Gas |
| HeatingType | Heat Pump |
| SizeInterior | 1000 - 1199 Sqft |
| Type | Apartment |
Parking
| Underground | |
| Garage |
Land
| Acreage | No |
Rooms
| Level | Type | Length | Width | Dimensions |
|---|---|---|---|---|
| Ground Level | Living Room | 7.01 m | 3.51 m | 7.01 m x 3.51 m |
| Ground Level | Dining Room | 7.01 m | 3.51 m | 7.01 m x 3.51 m |
| Ground Level | Kitchen | 4.42 m | 1.83 m | 4.42 m x 1.83 m |
| Ground Level | Primary Bedroom | 3.66 m | 3.05 m | 3.66 m x 3.05 m |
| Ground Level | Bedroom 2 | 3.2 m | 3.05 m | 3.2 m x 3.05 m |
| Ground Level | Den | 2.2 m | 2.2 m | 2.2 m x 2.2 m |
Interested?
Contact us for more information
Edward Abdou
Salesperson
2145 Avenue Road
Toronto, Ontario M5M 4B2









































