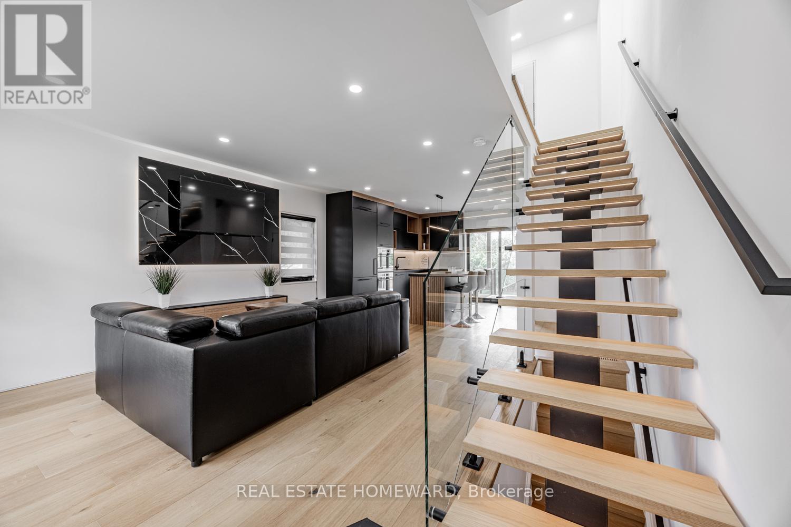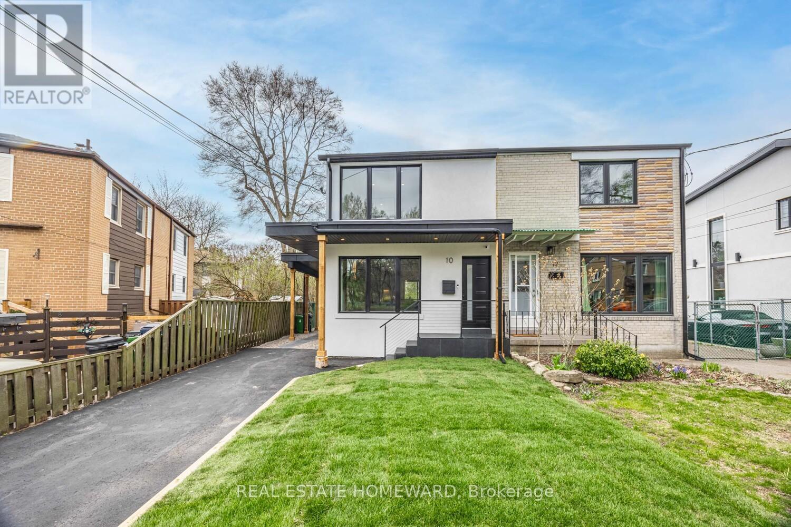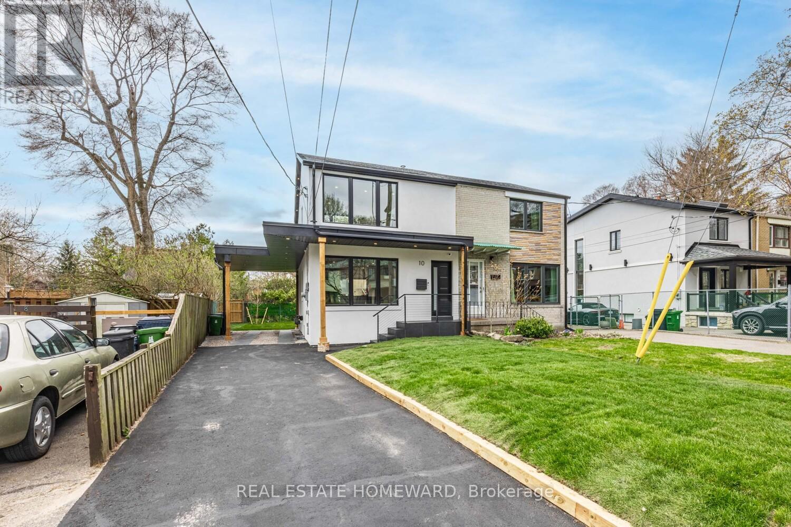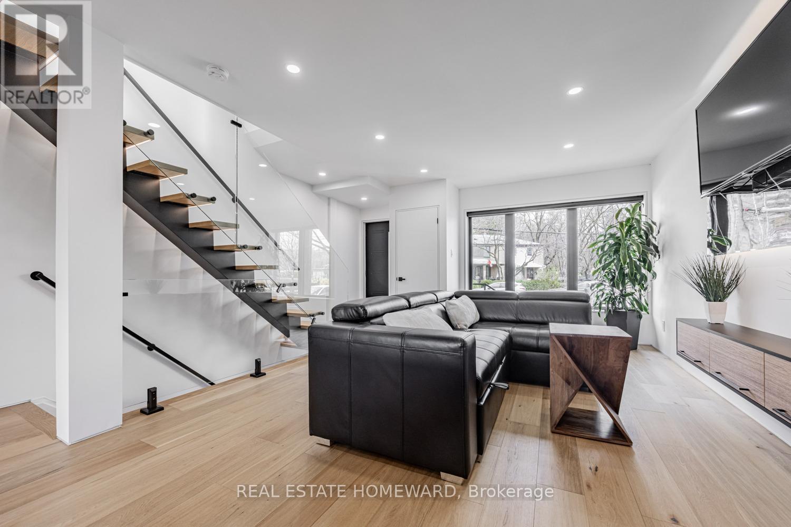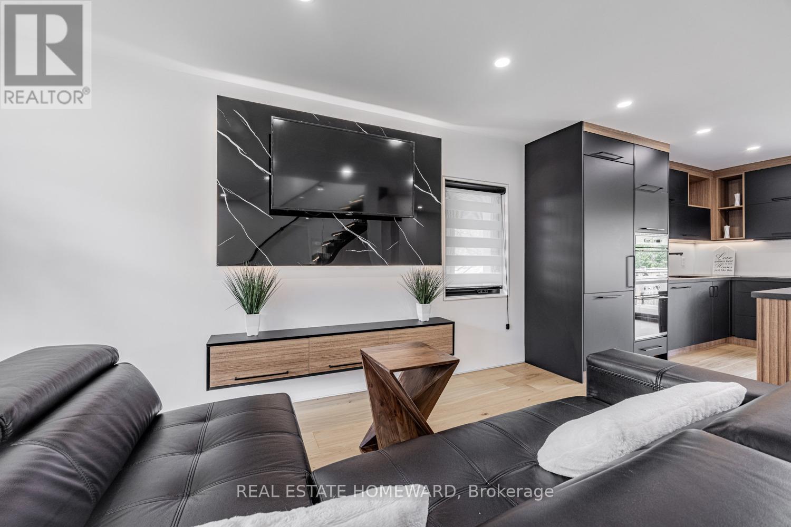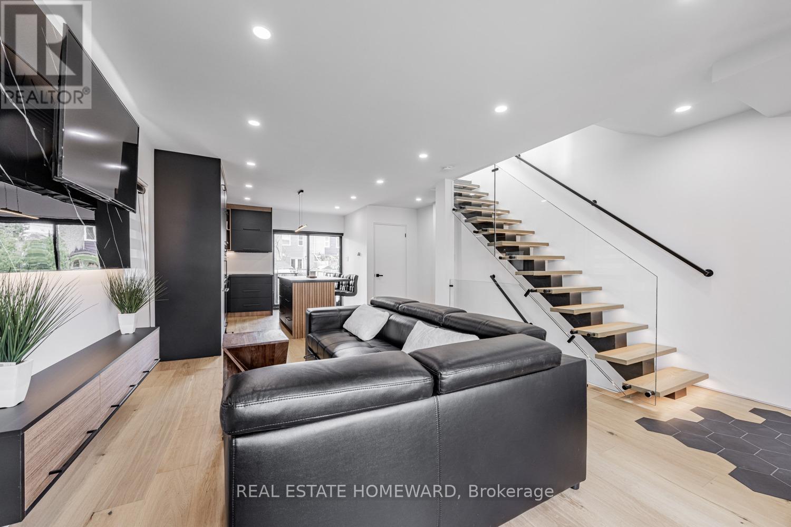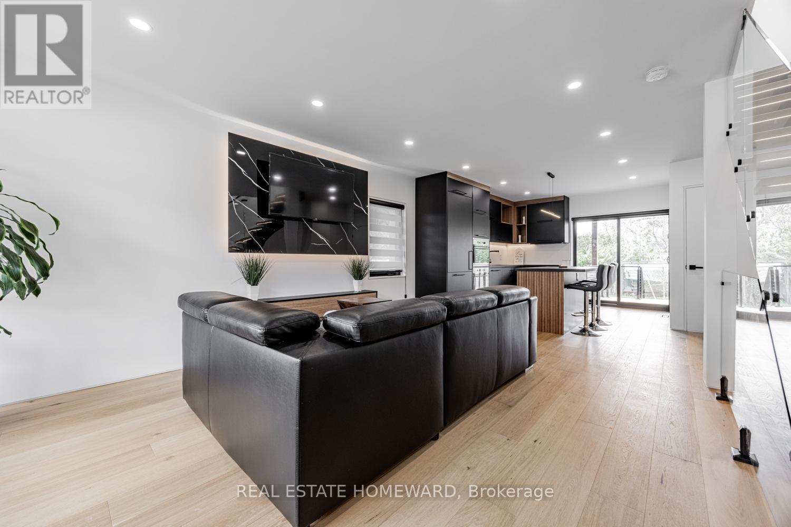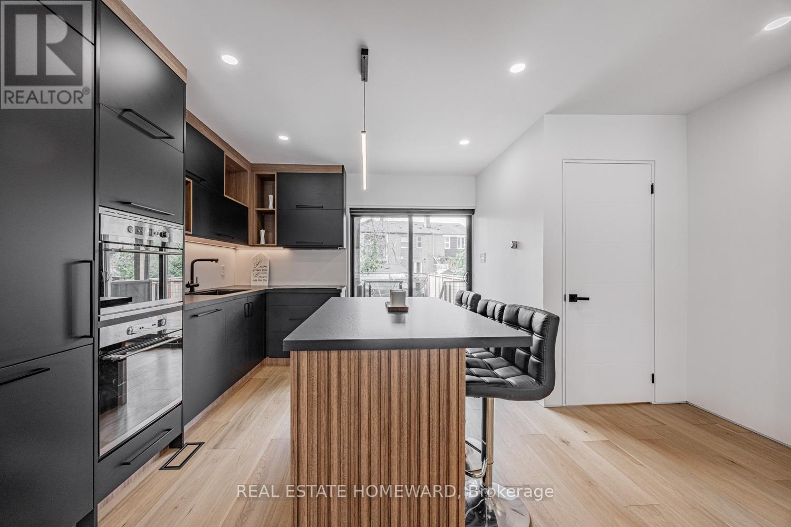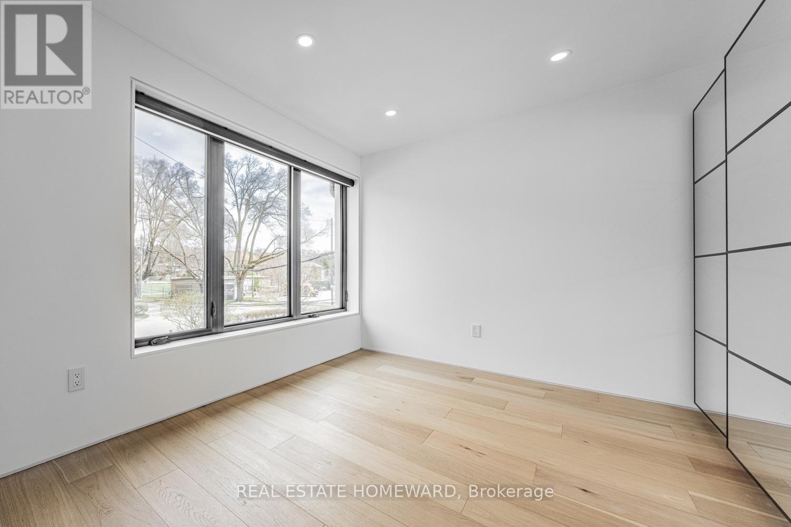10 Juliana Court Toronto, Ontario M6S 2R2
$1,315,000
Sensational, Stunning & Spacious Open-Concept Home On A Wide Lot!This Beautifully Renovated Home Has Been Transformed From Top To Bottom And Is Completely Move-in Ready. Featuring 3+1 Bedrooms and 3+1 Modern Bathrooms, It Showcases A Designer Kitchen, Wide Plank Engineered Hardwood Floors Throughout, Two Upstairs Bathrooms With Heated Floors, Heated Towel Warmers And Premium Trimless Finishes. The Oversized Carport Includes A Rough-in For An Electric Vehicle Charger And Is Supported By a 200-amp Electrical Panel.Enjoy The Lushly Landscaped Property, Perfect For Outdoor Living. The Separate Entrance Leads To A Fully Finished In-Law Suite Complete With Its Own Kitchen, Bathroom, And LaundryIdeal For Extended Family.Located Just Steps From The Scenic Humber River Parklands, This Home Offers Easy Access To Biking Trails, Picnic Areas, And PlaygroundsPerfect For Family-Friendly Activities.Dont Miss The Attached List Of Extensive Upgrades And Renovations! (id:61852)
Property Details
| MLS® Number | W12135416 |
| Property Type | Single Family |
| Neigbourhood | Lambton Baby Point |
| Community Name | Lambton Baby Point |
| Features | Irregular Lot Size, Lighting, Sump Pump, In-law Suite |
| ParkingSpaceTotal | 4 |
| Structure | Porch, Patio(s), Deck |
Building
| BathroomTotal | 4 |
| BedroomsAboveGround | 3 |
| BedroomsBelowGround | 1 |
| BedroomsTotal | 4 |
| Age | 51 To 99 Years |
| Appliances | Water Heater, Water Meter, All, Dryer, Washer, Window Coverings |
| BasementDevelopment | Finished |
| BasementFeatures | Separate Entrance, Walk Out |
| BasementType | N/a (finished) |
| ConstructionStatus | Insulation Upgraded |
| ConstructionStyleAttachment | Semi-detached |
| CoolingType | Central Air Conditioning |
| ExteriorFinish | Stucco |
| FireProtection | Smoke Detectors |
| FlooringType | Ceramic, Hardwood, Carpeted, Vinyl |
| FoundationType | Block |
| HalfBathTotal | 1 |
| HeatingFuel | Natural Gas |
| HeatingType | Forced Air |
| StoriesTotal | 2 |
| SizeInterior | 700 - 1100 Sqft |
| Type | House |
| UtilityWater | Municipal Water |
Parking
| Carport | |
| Garage |
Land
| Acreage | No |
| LandscapeFeatures | Landscaped |
| Sewer | Sanitary Sewer |
| SizeDepth | 101 Ft ,1 In |
| SizeFrontage | 23 Ft |
| SizeIrregular | 23 X 101.1 Ft ; 37ft Wide At Rear |
| SizeTotalText | 23 X 101.1 Ft ; 37ft Wide At Rear |
Rooms
| Level | Type | Length | Width | Dimensions |
|---|---|---|---|---|
| Second Level | Primary Bedroom | 2.74 m | 3.76 m | 2.74 m x 3.76 m |
| Second Level | Bedroom 2 | 3.07 m | 2.74 m | 3.07 m x 2.74 m |
| Second Level | Bathroom | 1.98 m | 1.65 m | 1.98 m x 1.65 m |
| Basement | Bedroom | 3.66 m | 2.54 m | 3.66 m x 2.54 m |
| Basement | Kitchen | 4.93 m | 3.56 m | 4.93 m x 3.56 m |
| Basement | Bathroom | 2.44 m | 1.07 m | 2.44 m x 1.07 m |
| Main Level | Kitchen | 3.68 m | 3.35 m | 3.68 m x 3.35 m |
| Ground Level | Bedroom 3 | 2.74 m | 2 m | 2.74 m x 2 m |
Utilities
| Cable | Available |
| Electricity | Installed |
| Sewer | Installed |
Interested?
Contact us for more information
Maryan Krasivskyy
Salesperson
1858 Queen Street E.
Toronto, Ontario M4L 1H1
