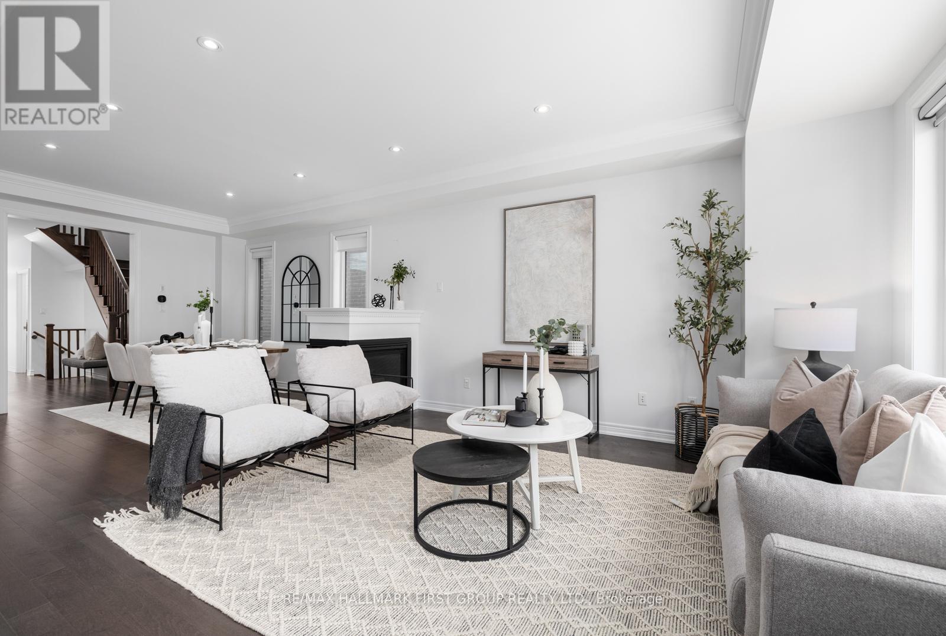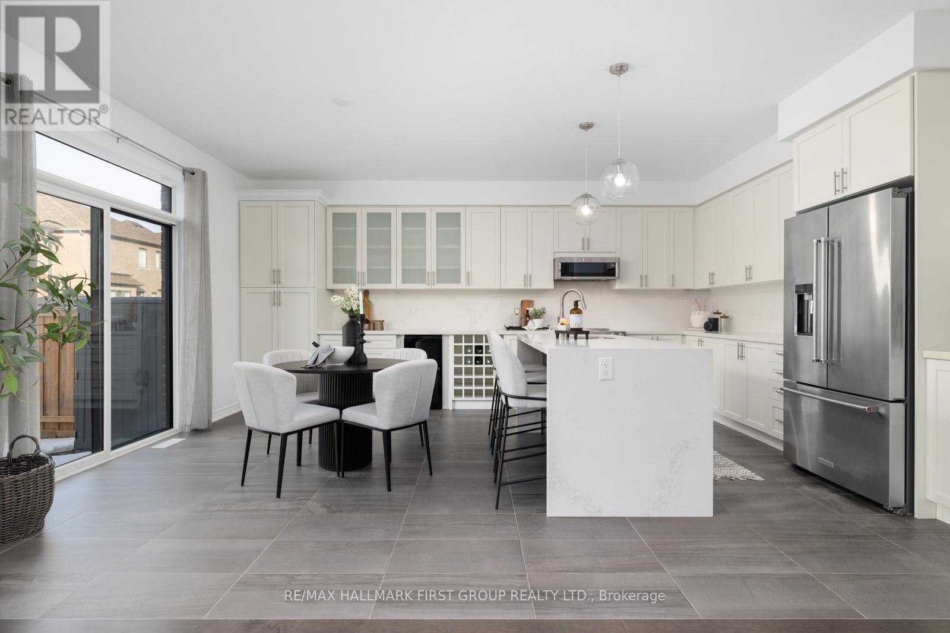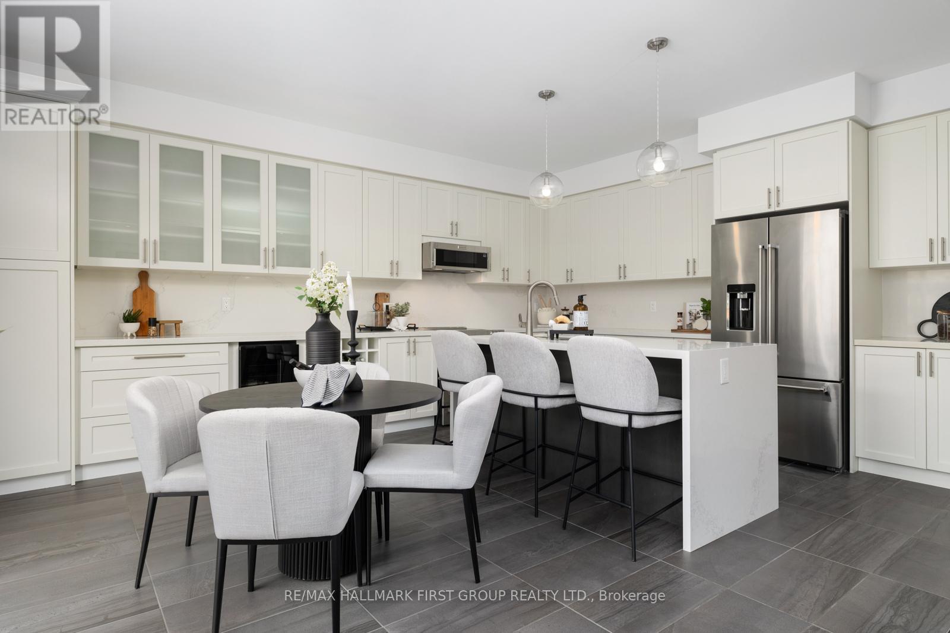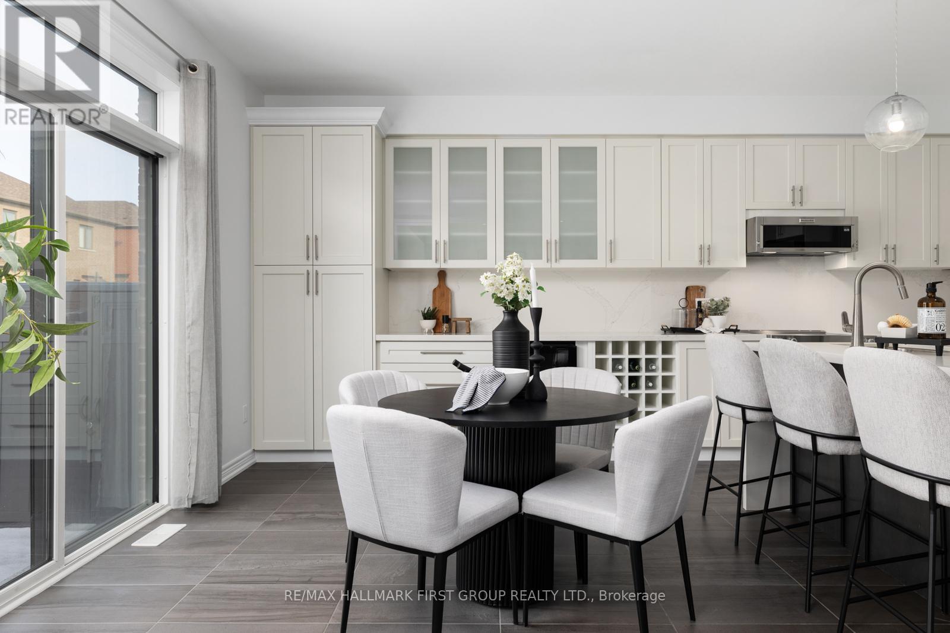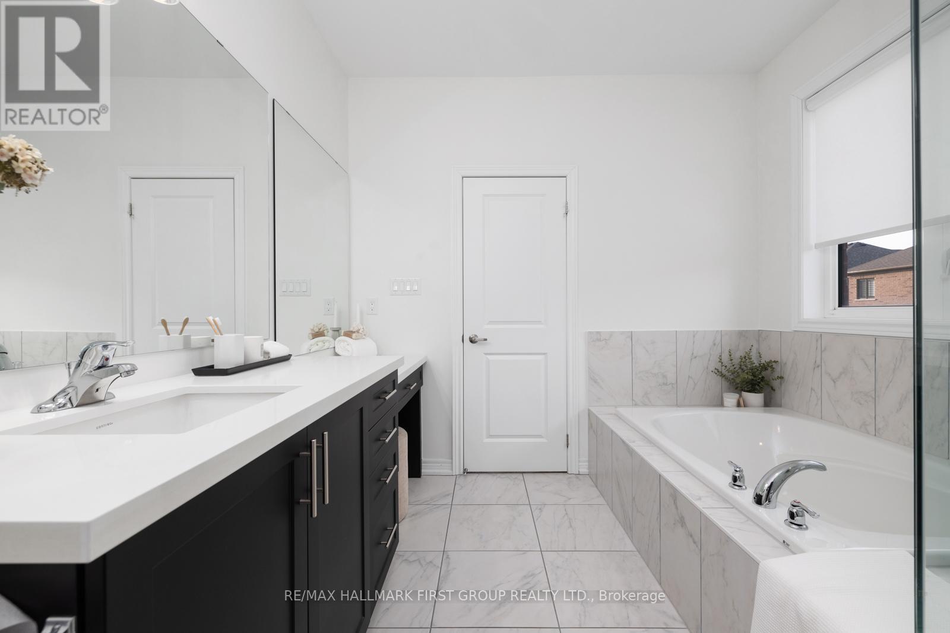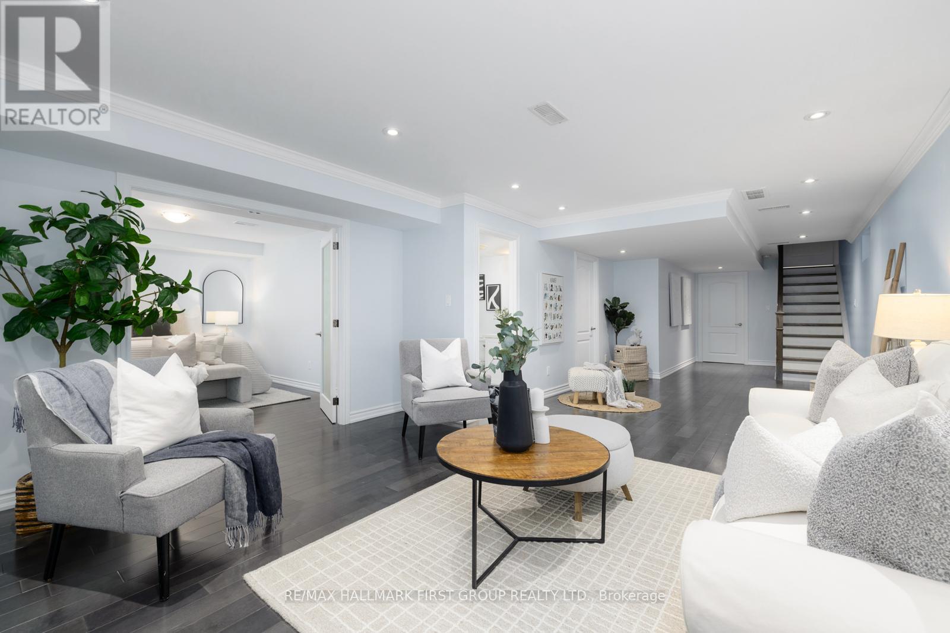20 Auckland Drive Whitby, Ontario L1P 0G6
$1,399,000
Welcome to the awe-inspiring 20 Auckland Drive! This impressive 2,500 sq. ft. detached home with luxury upgrades and a double-car garage is nestled in the highly sought-after Rural Whitby neighbourhood. Enjoy close proximity to top-rated schools, scenic parks, Whitby Shores, and easy access to Highways 412 and 401. On the main level, you'll find a beautifully designed space featuring elegant hardwood flooring and soaring ceilings. The bright, open-concept dining and living room is separated by a modern double-sided gas fireplace. The spacious living room flows into the designer kitchen which features ample cabinet storage, high-end stainless steel appliances, a wine fridge, fresh white subway tile backsplash, floor to ceiling pantry, a quartz waterfall island, and a walkout to the fully fenced backyard.Upstairs, youll find 4 well-appointed bedrooms and three beautifully customized full bathrooms. Two of your bedrooms are linked by a shared Jack & Jill 4-piece ensuite. The primary bedroom features plush carpeting, soaring ceilings, two ensuites, each with their own unique custom features, and two walk-in closets.The fully finished basement boasts both hardwood floors and pot lights, and is a versatile area that offers plenty of added living space for your family. With a rec room, a den, and a 3-piece bathroom, the opportunities for this space are endless.Outside, enjoy the completely fenced backyard, ensuring privacy and a fantastic space for outdoor activities!This home is a rare find with unique features in one of Whitby's most sought-after locations. Dont miss your opportunity to make it yours! Furnace, A/C, Windows, Shingles (2019). Tarion Warranty Still in Effect. (id:61852)
Property Details
| MLS® Number | E12135477 |
| Property Type | Single Family |
| Community Name | Rural Whitby |
| AmenitiesNearBy | Schools, Public Transit, Park, Place Of Worship |
| CommunityFeatures | Community Centre |
| ParkingSpaceTotal | 4 |
| Structure | Patio(s) |
Building
| BathroomTotal | 5 |
| BedroomsAboveGround | 4 |
| BedroomsBelowGround | 1 |
| BedroomsTotal | 5 |
| Amenities | Fireplace(s) |
| Appliances | Dishwasher, Dryer, Stove, Washer, Refrigerator |
| BasementDevelopment | Finished |
| BasementType | N/a (finished) |
| ConstructionStyleAttachment | Detached |
| CoolingType | Central Air Conditioning |
| ExteriorFinish | Brick |
| FireProtection | Smoke Detectors |
| FireplacePresent | Yes |
| FireplaceTotal | 1 |
| FlooringType | Hardwood, Carpeted |
| FoundationType | Poured Concrete |
| HalfBathTotal | 1 |
| HeatingFuel | Natural Gas |
| HeatingType | Forced Air |
| StoriesTotal | 2 |
| SizeInterior | 2000 - 2500 Sqft |
| Type | House |
| UtilityWater | Municipal Water |
Parking
| Garage |
Land
| Acreage | No |
| FenceType | Fenced Yard |
| LandAmenities | Schools, Public Transit, Park, Place Of Worship |
| Sewer | Sanitary Sewer |
| SizeDepth | 102 Ft ,10 In |
| SizeFrontage | 36 Ft ,1 In |
| SizeIrregular | 36.1 X 102.9 Ft |
| SizeTotalText | 36.1 X 102.9 Ft |
Rooms
| Level | Type | Length | Width | Dimensions |
|---|---|---|---|---|
| Second Level | Primary Bedroom | 5.3 m | 5.17 m | 5.3 m x 5.17 m |
| Second Level | Bedroom 2 | 4.1 m | 3.65 m | 4.1 m x 3.65 m |
| Second Level | Bedroom 3 | 3.3 m | 3.18 m | 3.3 m x 3.18 m |
| Second Level | Bedroom 4 | 3.47 m | 2.82 m | 3.47 m x 2.82 m |
| Basement | Den | 4.02 m | 3.21 m | 4.02 m x 3.21 m |
| Basement | Office | 4.6 m | 2.26 m | 4.6 m x 2.26 m |
| Basement | Recreational, Games Room | 11.28 m | 4.25 m | 11.28 m x 4.25 m |
| Main Level | Kitchen | 4.53 m | 3.04 m | 4.53 m x 3.04 m |
| Main Level | Eating Area | 4.38 m | 3.12 m | 4.38 m x 3.12 m |
| Main Level | Living Room | 4.17 m | 4.2 m | 4.17 m x 4.2 m |
| Main Level | Dining Room | 3.97 m | 3.35 m | 3.97 m x 3.35 m |
| Main Level | Laundry Room | 4.43 m | 1.76 m | 4.43 m x 1.76 m |
https://www.realtor.ca/real-estate/28284443/20-auckland-drive-whitby-rural-whitby
Interested?
Contact us for more information
Jennifer Fuller
Salesperson
314 Harwood Ave South #200
Ajax, Ontario L1S 2J1
Jory Fuller
Salesperson
314 Harwood Ave South #200
Ajax, Ontario L1S 2J1








