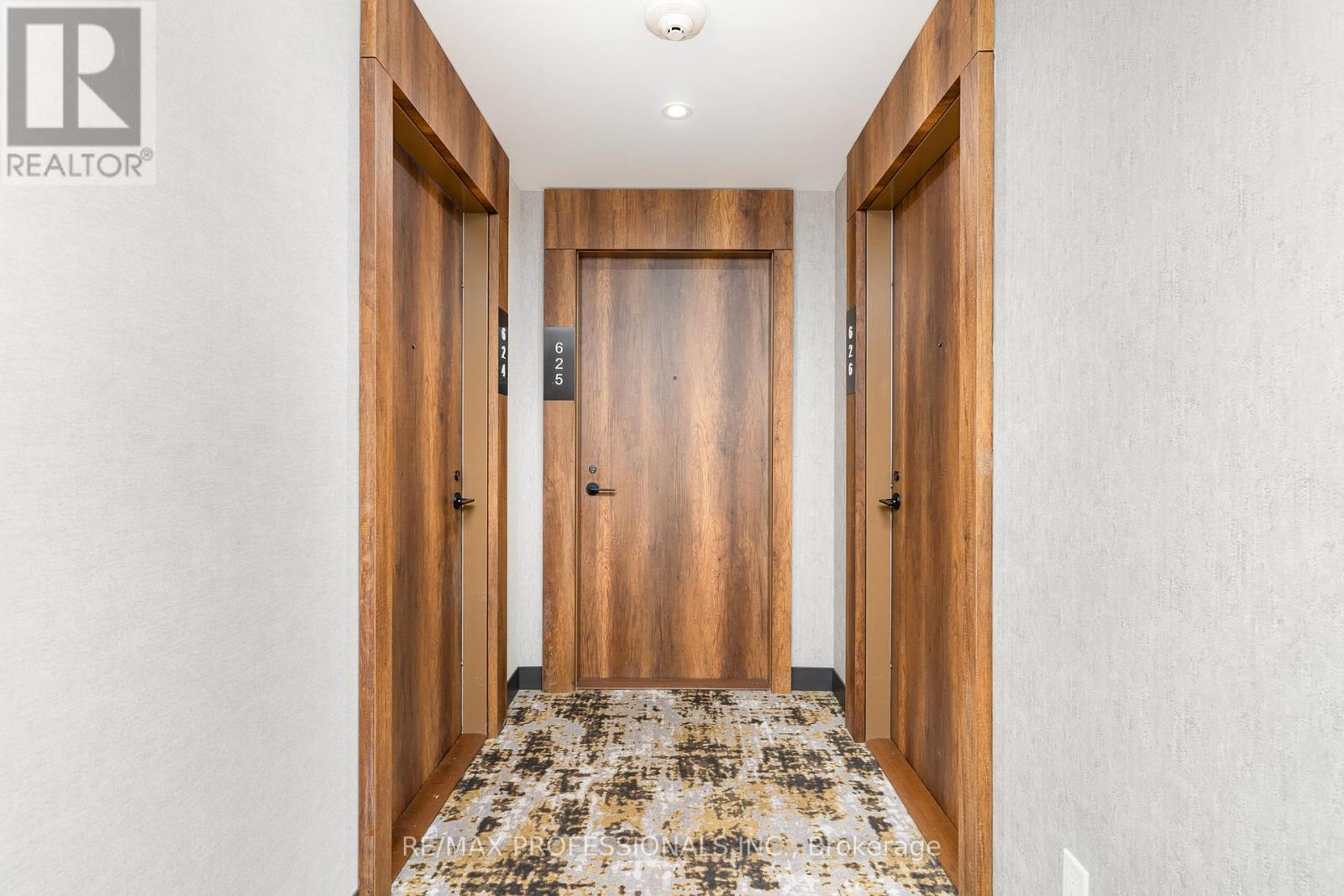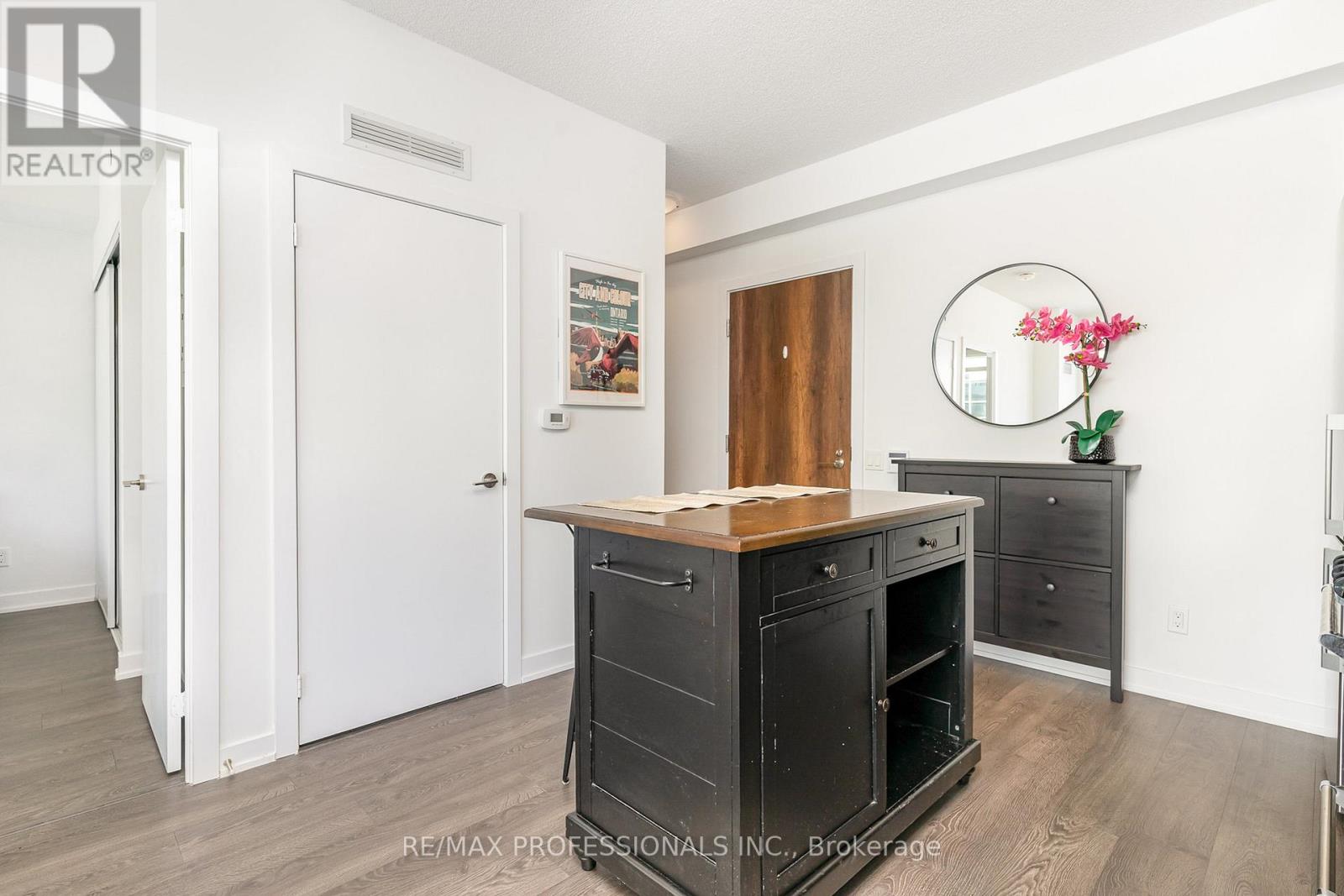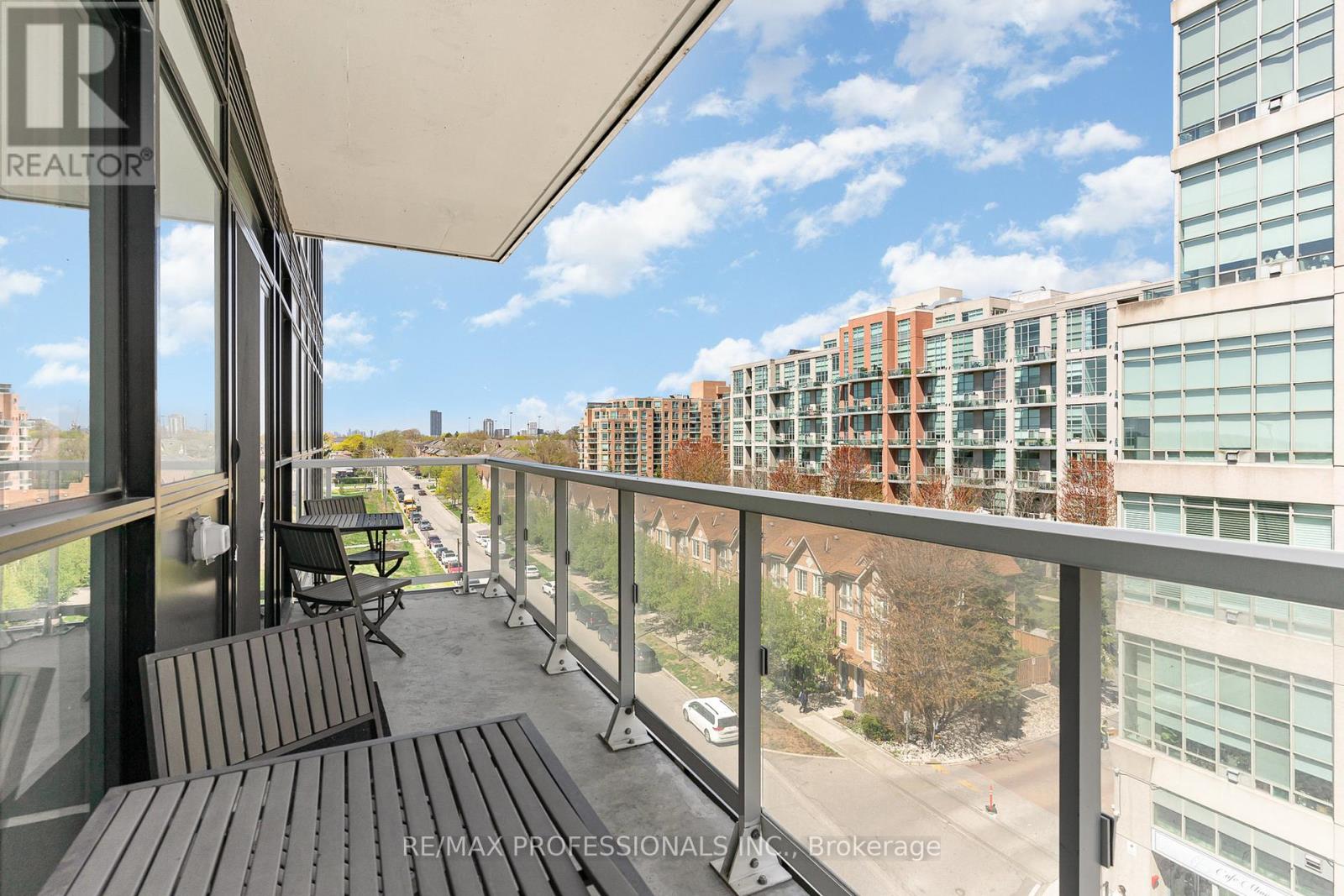625 - 251 Manitoba Street Toronto, Ontario M8Y 0C7
$2,175 Monthly
Start your morning with a cup of coffee on a spacious balcony with over 100 sq.ft to take in the views and fresh air before starting your day. This stunning 1-bedroom condo at Empire Phoenix is ideal blend of style, convenience, and modern living. With a smart layout, expansive floor-to-ceiling windows, this unit is flooded with natural light throughout the day. Stunning upgraded kitchen with (moveable) island and full size appliances. Primary bedroom offers blackout blinds, a large closet with built iun drawers and organizers to make your life easy and the spa-inspired, spacious bathroom is perfect for unwinding after a busy day. The Empire Phoenix takes luxury living to the next level, offering a full suite of amenities: concierge service, a steam room and sauna for ultimate relaxation, stylish guest suites, co-working areas, and private dining space. Enjoy the rooftop lounge with fantastic city views, at the gym or yoga studio all at your doorstep in this amazing building. Not to mention the FANTASTIC location. You're just steps from the Lake Front trails and parks, amazing restaurants, shopping, Lakeshore, Gardiner and transit. (id:61852)
Property Details
| MLS® Number | W12135505 |
| Property Type | Single Family |
| Neigbourhood | Mimico-Queensway |
| Community Name | Mimico |
| AmenitiesNearBy | Hospital, Marina, Park, Public Transit |
| CommunityFeatures | Pet Restrictions |
| Features | Balcony, Carpet Free, In Suite Laundry |
| ParkingSpaceTotal | 1 |
| PoolType | Outdoor Pool |
| ViewType | View |
| WaterFrontType | Waterfront |
Building
| BathroomTotal | 1 |
| BedroomsAboveGround | 1 |
| BedroomsTotal | 1 |
| Age | 0 To 5 Years |
| Amenities | Security/concierge, Exercise Centre, Party Room, Separate Heating Controls, Storage - Locker |
| Appliances | Dishwasher, Dryer, Microwave, Washer, Refrigerator |
| CoolingType | Central Air Conditioning |
| ExteriorFinish | Concrete, Stone |
| FlooringType | Laminate |
| HeatingFuel | Natural Gas |
| HeatingType | Forced Air |
| SizeInterior | 500 - 599 Sqft |
| Type | Apartment |
Parking
| Underground | |
| Garage |
Land
| Acreage | No |
| LandAmenities | Hospital, Marina, Park, Public Transit |
Rooms
| Level | Type | Length | Width | Dimensions |
|---|---|---|---|---|
| Main Level | Kitchen | 3.08 m | 3.35 m | 3.08 m x 3.35 m |
| Main Level | Dining Room | 3.08 m | 3.35 m | 3.08 m x 3.35 m |
| Main Level | Living Room | 2.77 m | 3.35 m | 2.77 m x 3.35 m |
| Main Level | Primary Bedroom | 2.92 m | 3.04 m | 2.92 m x 3.04 m |
https://www.realtor.ca/real-estate/28284593/625-251-manitoba-street-toronto-mimico-mimico
Interested?
Contact us for more information
Irene Andrea Tavares
Salesperson
4242 Dundas St W Unit 9
Toronto, Ontario M8X 1Y6




















