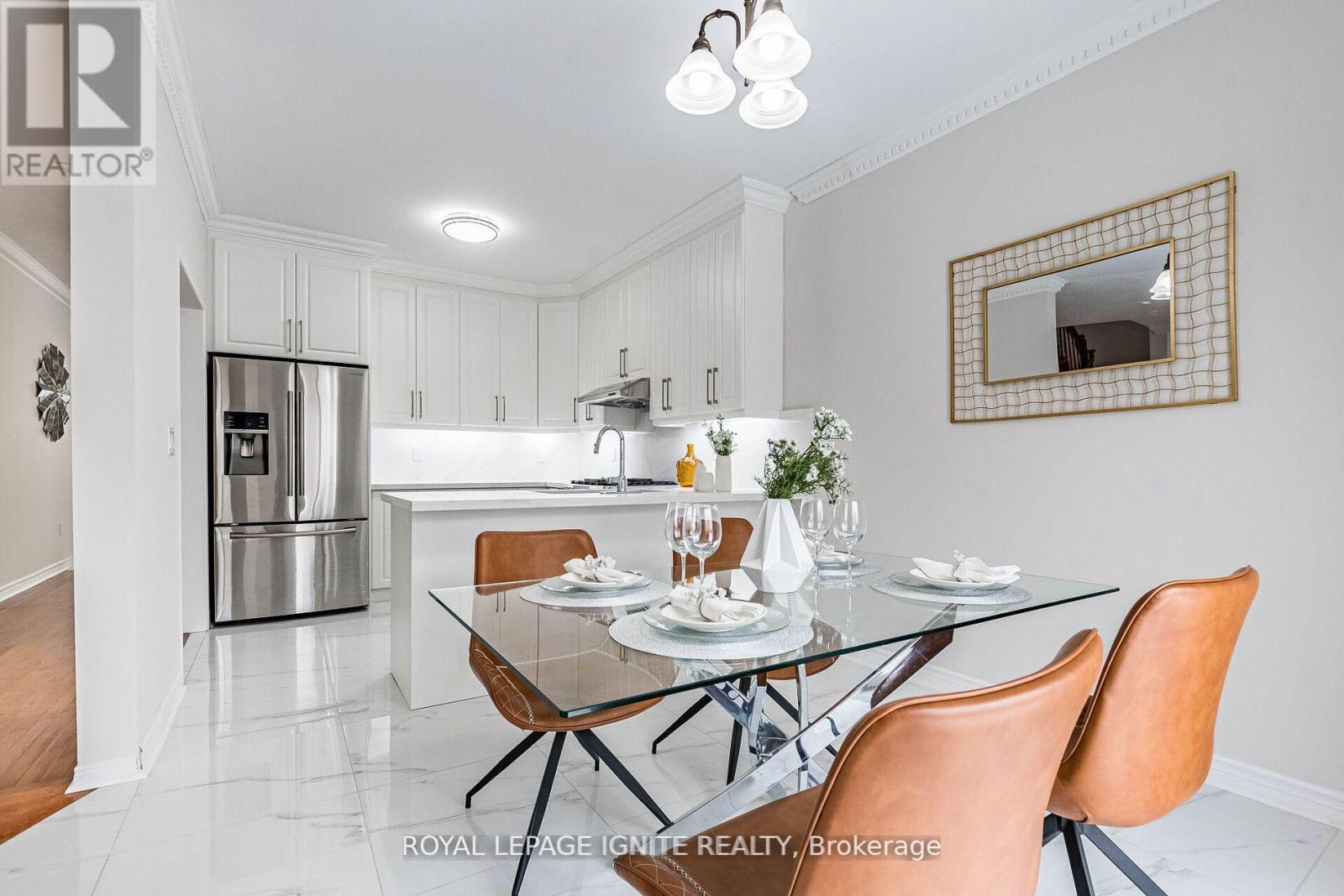321 Queen Mary Drive Brampton, Ontario L7A 3S6
$1,199,995
Welcome To This Stunning 4+2 bed, 3.5 bath detached home in sought-after Fletchers Meadow! Main Floor Features includes 9-ft ceilings, hardwood floors, crown molding, California shutters and freshly painted. Newly renovated kitchen with quartz countertops, stylish tiles, Stainless Steel app & backyard access. Formal living & cozy family room with fireplace. Inside garage access. Upper Level offers Spacious Master suite with 5-pc ensuite and 3 spacious Bedrooms. Finished basement with 2 beds, bath, living area, kitchen, sep. laundry & sep. entrance ideal for in-law suite or future potential rental opportunity. Close to schools, shopping, transit & Hwy 410. A must-see! (id:61852)
Property Details
| MLS® Number | W12135333 |
| Property Type | Single Family |
| Community Name | Fletcher's Meadow |
| AmenitiesNearBy | Schools, Park |
| CommunityFeatures | Community Centre |
| Features | Irregular Lot Size, Carpet Free |
| ParkingSpaceTotal | 6 |
Building
| BathroomTotal | 4 |
| BedroomsAboveGround | 4 |
| BedroomsBelowGround | 2 |
| BedroomsTotal | 6 |
| Amenities | Fireplace(s) |
| Appliances | Water Heater, Dishwasher, Dryer, Stove, Washer, Window Coverings, Refrigerator |
| BasementDevelopment | Finished |
| BasementFeatures | Separate Entrance |
| BasementType | N/a (finished) |
| ConstructionStyleAttachment | Detached |
| CoolingType | Central Air Conditioning |
| ExteriorFinish | Brick |
| FireplacePresent | Yes |
| FlooringType | Laminate, Hardwood, Porcelain Tile |
| FoundationType | Concrete |
| HalfBathTotal | 1 |
| HeatingFuel | Natural Gas |
| HeatingType | Forced Air |
| StoriesTotal | 2 |
| SizeInterior | 2000 - 2500 Sqft |
| Type | House |
| UtilityWater | Municipal Water |
Parking
| Attached Garage | |
| Garage |
Land
| Acreage | No |
| LandAmenities | Schools, Park |
| Sewer | Sanitary Sewer |
| SizeDepth | 88 Ft |
| SizeFrontage | 40 Ft ,4 In |
| SizeIrregular | 40.4 X 88 Ft |
| SizeTotalText | 40.4 X 88 Ft |
Rooms
| Level | Type | Length | Width | Dimensions |
|---|---|---|---|---|
| Second Level | Primary Bedroom | 5.92 m | 3.69 m | 5.92 m x 3.69 m |
| Second Level | Bedroom 2 | 3.92 m | 3.84 m | 3.92 m x 3.84 m |
| Second Level | Bedroom 3 | 4.2 m | 3.74 m | 4.2 m x 3.74 m |
| Second Level | Bedroom 4 | 3.96 m | 3.08 m | 3.96 m x 3.08 m |
| Basement | Bedroom 5 | 3.37 m | 2.92 m | 3.37 m x 2.92 m |
| Basement | Bedroom | 3.32 m | 3.42 m | 3.32 m x 3.42 m |
| Basement | Living Room | 6.57 m | 3.63 m | 6.57 m x 3.63 m |
| Main Level | Living Room | 5.58 m | 3.12 m | 5.58 m x 3.12 m |
| Main Level | Dining Room | 5.58 m | 3.12 m | 5.58 m x 3.12 m |
| Main Level | Family Room | 5.83 m | 3.64 m | 5.83 m x 3.64 m |
| Main Level | Kitchen | 6.25 m | 3.17 m | 6.25 m x 3.17 m |
| Main Level | Eating Area | 6.25 m | 3.17 m | 6.25 m x 3.17 m |
Interested?
Contact us for more information
Rajesh Tyagi
Broker
2980 Drew Rd #219a
Mississauga, Ontario L4T 0A7



















































