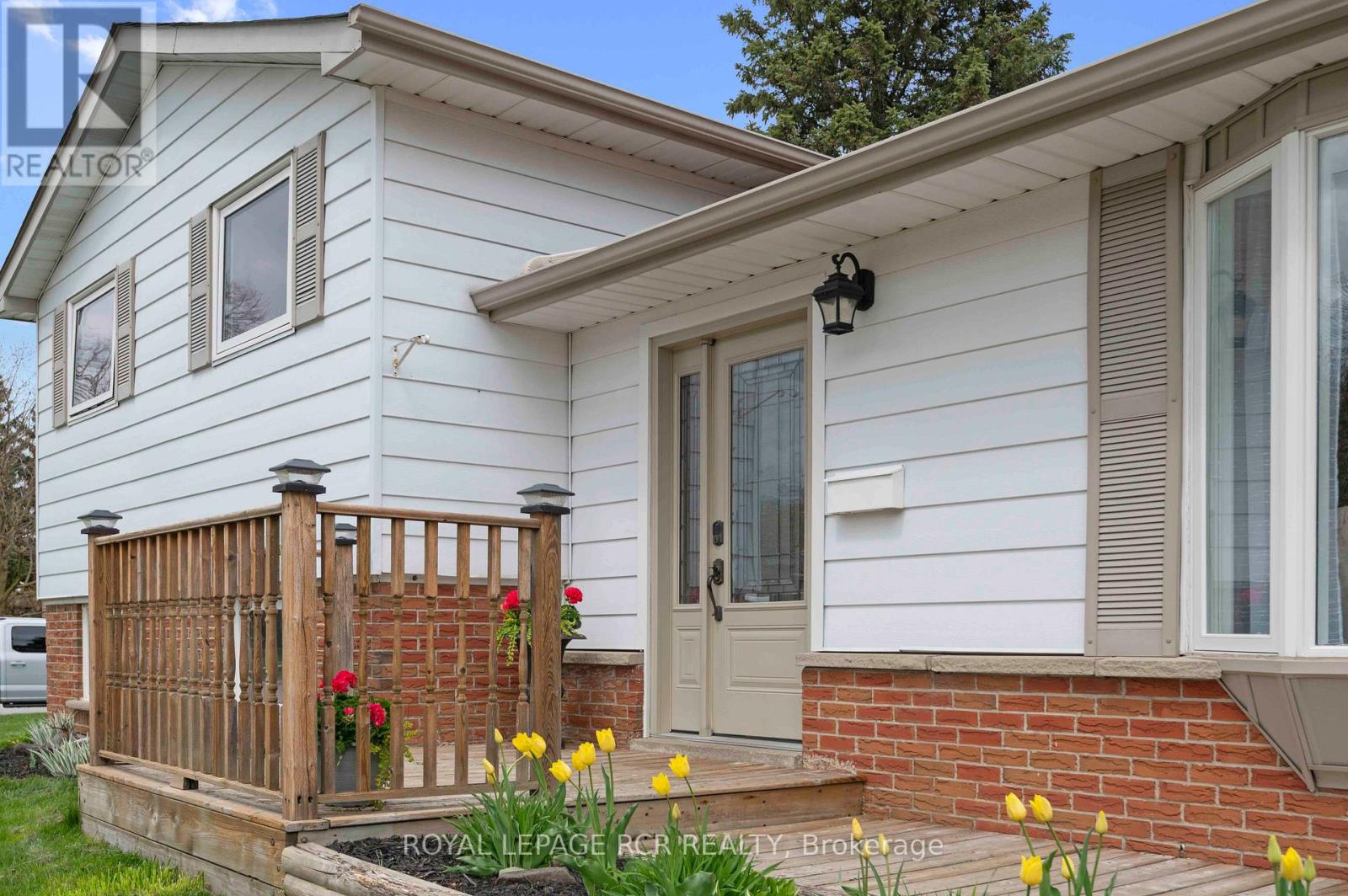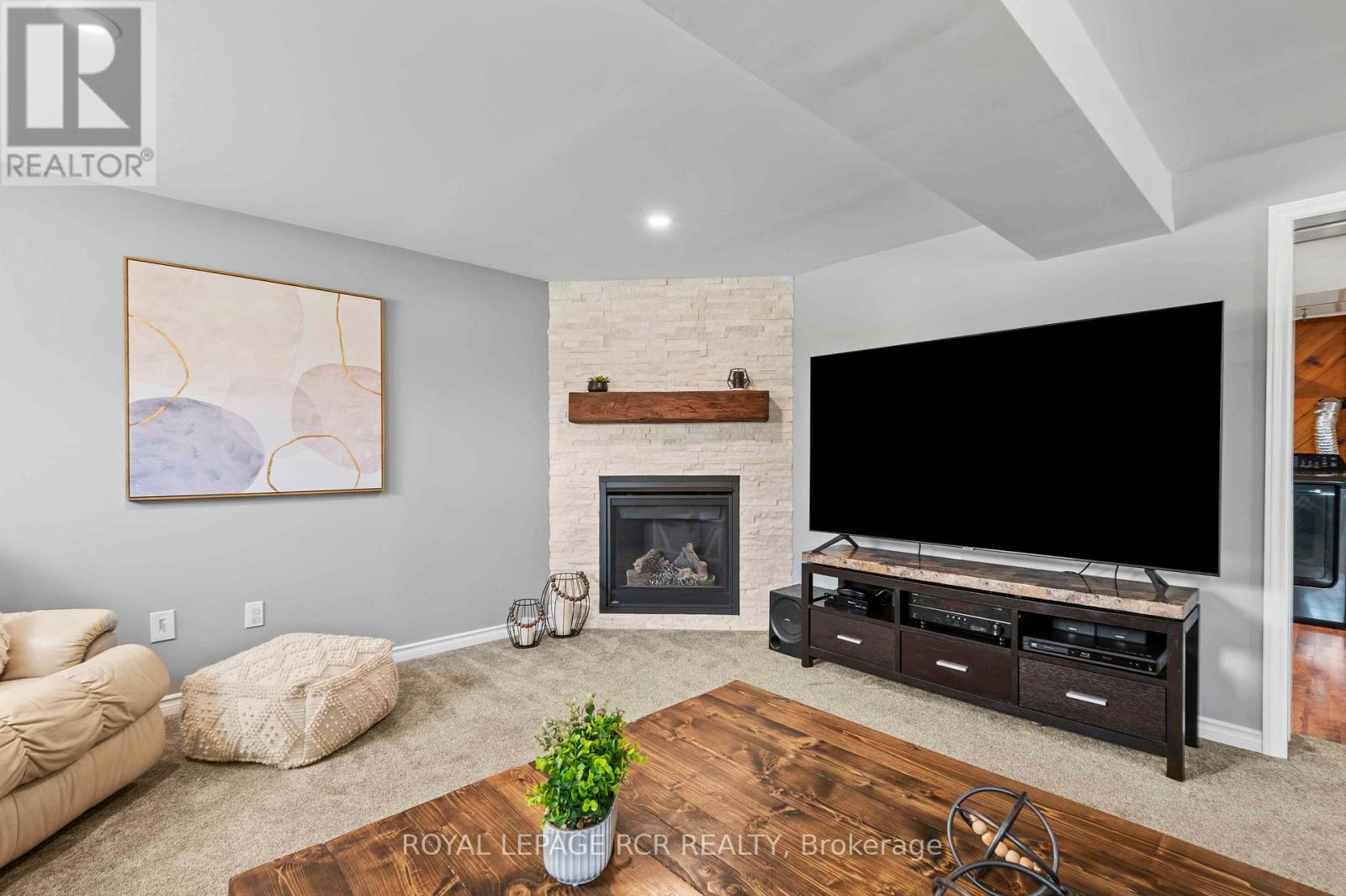118 Highland Drive Orangeville, Ontario L9W 3E5
$839,999
Welcome to this charming 3-level side split home, lovingly cared for by the same owners for the past 28 years. Located in a family-friendly neighbourhood with great schools and amenities close by. This home offers comfort, character and space for the family. Inside, you'll find 3 bedrooms, 2 bathrooms, and a newly finished basement featuring a cozy gas fireplace- perfect for a relaxing movie night in or watching the game! The main floor flows beautifully, with a dining room that opens directly to the backyard, creating the perfect indoor-outdoor living space. Step outside to your private entertainment area, complete with spacious deck, built-in bar, and inviting hot tub- ideal for relaxing or hosting summer BBQ's with family and friends. This home is more than just a house - it's a home filled with warmth and love that's ready for new memories to begin. Extras: Newly paved driveway, hot tub and bar included. What are you waiting for?? (id:61852)
Open House
This property has open houses!
1:00 pm
Ends at:3:00 pm
Property Details
| MLS® Number | W12134865 |
| Property Type | Single Family |
| Community Name | Orangeville |
| Features | Lighting |
| ParkingSpaceTotal | 4 |
| Structure | Deck, Patio(s) |
Building
| BathroomTotal | 2 |
| BedroomsAboveGround | 3 |
| BedroomsTotal | 3 |
| Amenities | Fireplace(s) |
| Appliances | Water Heater, Water Softener |
| BasementDevelopment | Finished |
| BasementType | Full (finished) |
| ConstructionStyleAttachment | Detached |
| ConstructionStyleSplitLevel | Sidesplit |
| CoolingType | Central Air Conditioning |
| ExteriorFinish | Aluminum Siding, Brick |
| FireplacePresent | Yes |
| FlooringType | Vinyl, Hardwood, Carpeted |
| FoundationType | Poured Concrete |
| HalfBathTotal | 1 |
| HeatingFuel | Natural Gas |
| HeatingType | Forced Air |
| SizeInterior | 1100 - 1500 Sqft |
| Type | House |
| UtilityWater | Municipal Water |
Parking
| Attached Garage | |
| Garage |
Land
| Acreage | No |
| Sewer | Sanitary Sewer |
| SizeDepth | 60 Ft ,1 In |
| SizeFrontage | 95 Ft ,4 In |
| SizeIrregular | 95.4 X 60.1 Ft |
| SizeTotalText | 95.4 X 60.1 Ft |
Rooms
| Level | Type | Length | Width | Dimensions |
|---|---|---|---|---|
| Lower Level | Family Room | 3.37 m | 5.57 m | 3.37 m x 5.57 m |
| Main Level | Kitchen | 3.0438 m | 4.74 m | 3.0438 m x 4.74 m |
| Main Level | Dining Room | 2.79 m | 3.23 m | 2.79 m x 3.23 m |
| Main Level | Living Room | 3.76 m | 5.76 m | 3.76 m x 5.76 m |
| Upper Level | Primary Bedroom | 3.21 m | 4.37 m | 3.21 m x 4.37 m |
| Upper Level | Bedroom 2 | 3.02 m | 4.17 m | 3.02 m x 4.17 m |
| Upper Level | Bedroom 3 | 2.88 m | 3.14 m | 2.88 m x 3.14 m |
https://www.realtor.ca/real-estate/28283370/118-highland-drive-orangeville-orangeville
Interested?
Contact us for more information
David Baker
Salesperson
14 - 75 First Street
Orangeville, Ontario L9W 2E7
Matt Baker
Salesperson
14 - 75 First Street
Orangeville, Ontario L9W 2E7









































