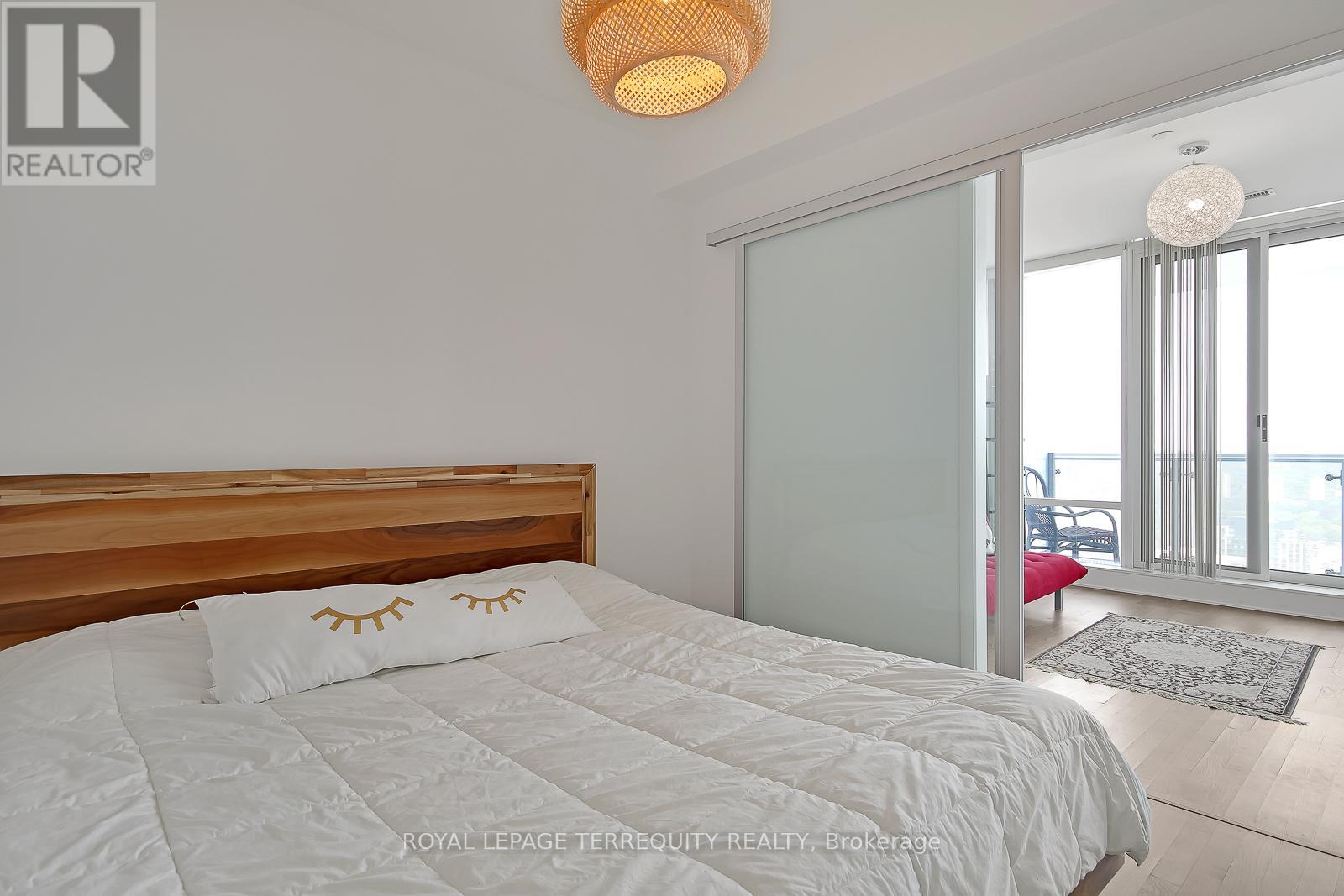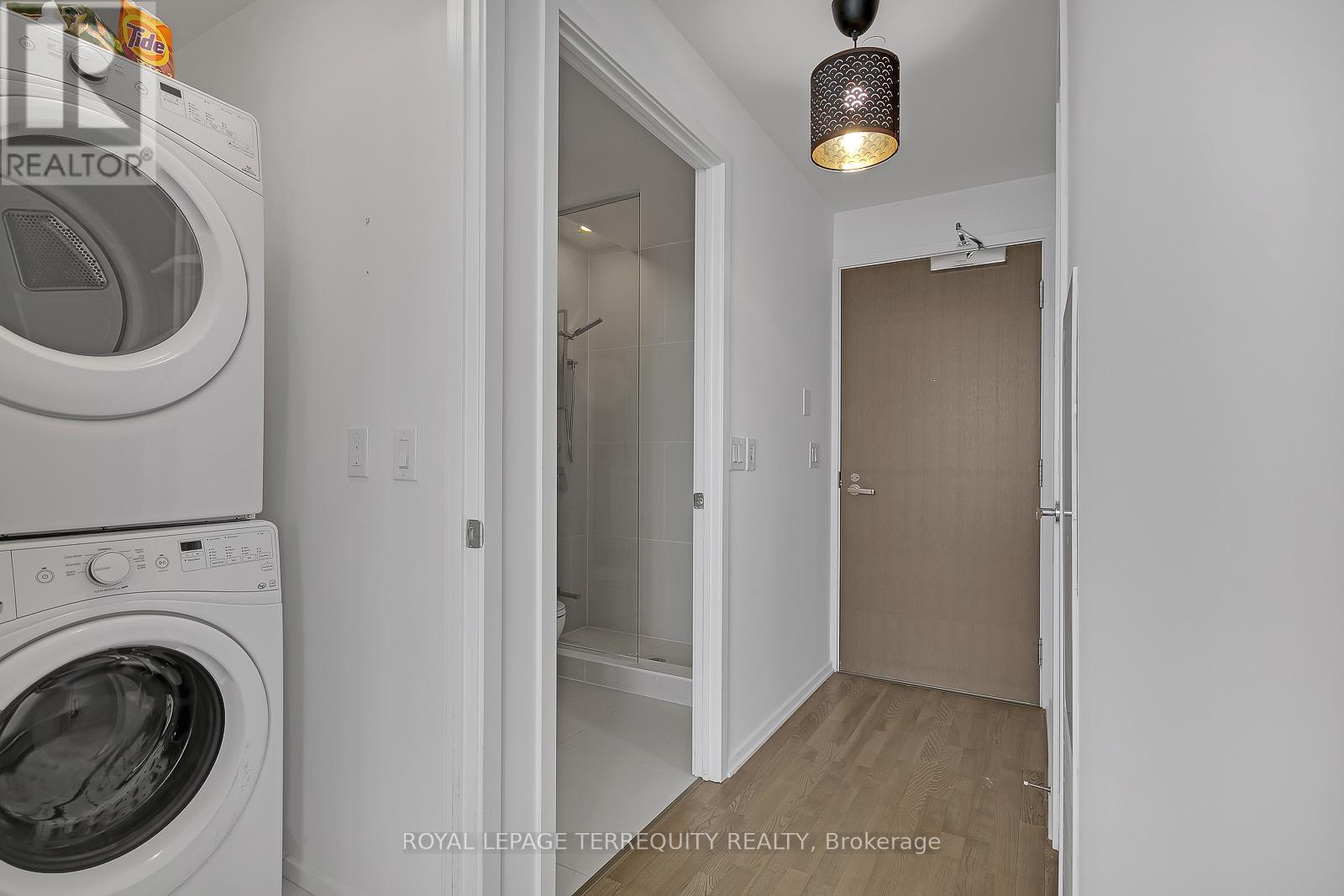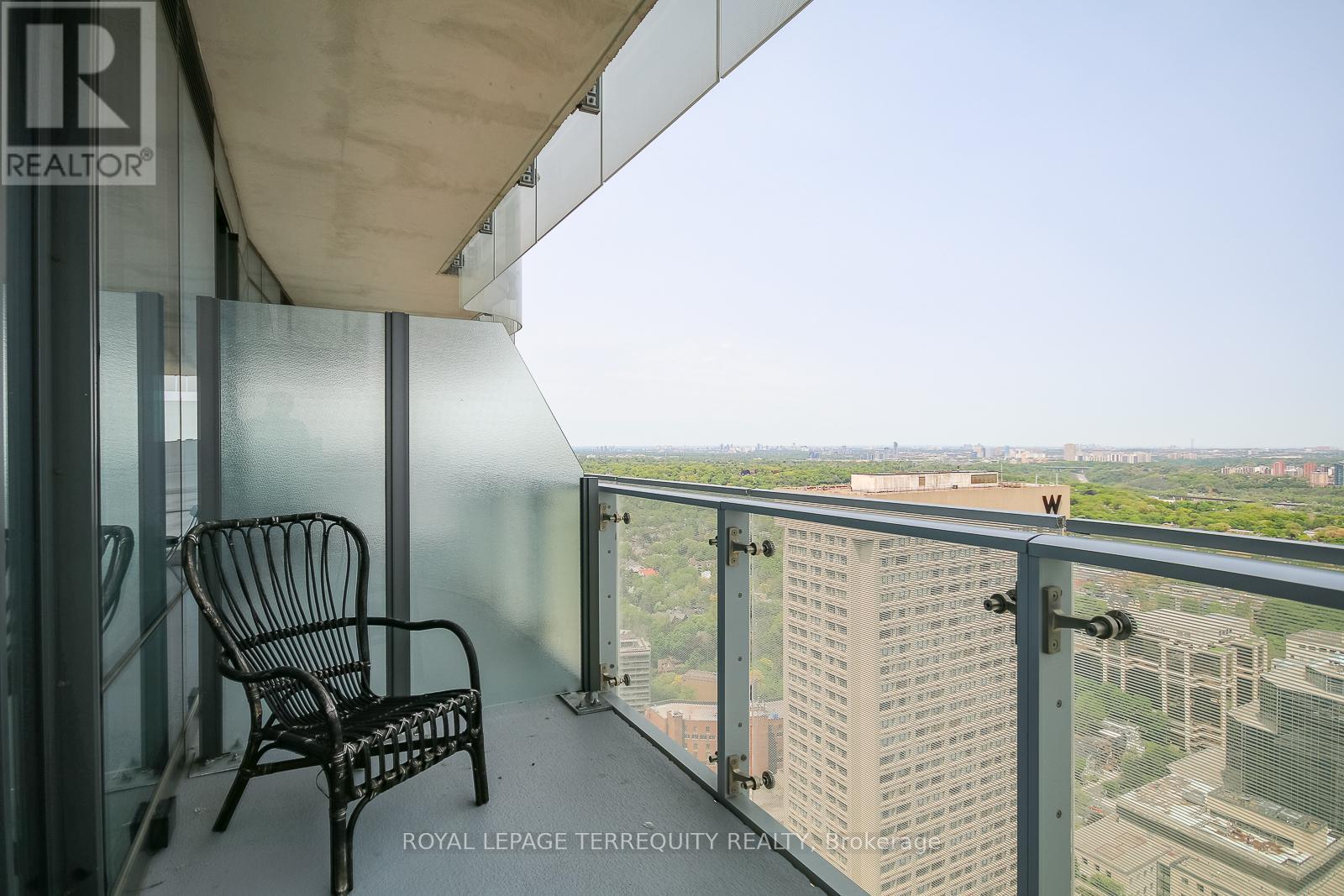4003 - 1 Bloor Street E Toronto, Ontario M4W 1A9
$2,400 Monthly
Live the High Life in Yorkville! Welcome to one of the tallest residential buildings in the GTA, where luxury meets convenience! Glide up to your stunning 1-bedroom condo in the fastest elevator around, then step into a spacious open-concept layout designed for style and comfort. Floor-to-ceiling windows and a large balcony offer breathtaking skyline views, while the modern kitchen boasts full-size appliances, stone countertops, and high-end finishes throughout. Resort-style amenities include a fully equipped gym, indoor/outdoor pool, lounge, party room, and outdoor terraces, ensuring you experience the best of city living. Take the subway to Bloor-Yonge and walk straight into your lobby, so no need to drive when you're surrounded by world-class shopping, cafes, restaurants, and entertainment. Just steps from U of T, fine dining, and 24-hour concierge service, this prime location offers everything you need. Move in now and make this dream condo yours just in time for an incredible summer in Yorkville! (id:61852)
Property Details
| MLS® Number | C12134993 |
| Property Type | Single Family |
| Neigbourhood | Toronto Centre |
| Community Name | Church-Yonge Corridor |
| CommunityFeatures | Pet Restrictions |
| Features | Balcony, Carpet Free, In Suite Laundry |
Building
| BathroomTotal | 1 |
| BedroomsAboveGround | 1 |
| BedroomsTotal | 1 |
| Age | 6 To 10 Years |
| Amenities | Storage - Locker |
| Appliances | Oven - Built-in |
| CoolingType | Central Air Conditioning |
| ExteriorFinish | Concrete |
| SizeInterior | 500 - 599 Sqft |
| Type | Apartment |
Parking
| Underground | |
| Garage |
Land
| Acreage | No |
Rooms
| Level | Type | Length | Width | Dimensions |
|---|---|---|---|---|
| Flat | Living Room | 3.51 m | 6.35 m | 3.51 m x 6.35 m |
| Flat | Kitchen | 3.51 m | 6.35 m | 3.51 m x 6.35 m |
| Flat | Primary Bedroom | 3.18 m | 2.77 m | 3.18 m x 2.77 m |
Interested?
Contact us for more information
Ali Khalil
Salesperson
293 Eglinton Ave East
Toronto, Ontario M4P 1L3
































