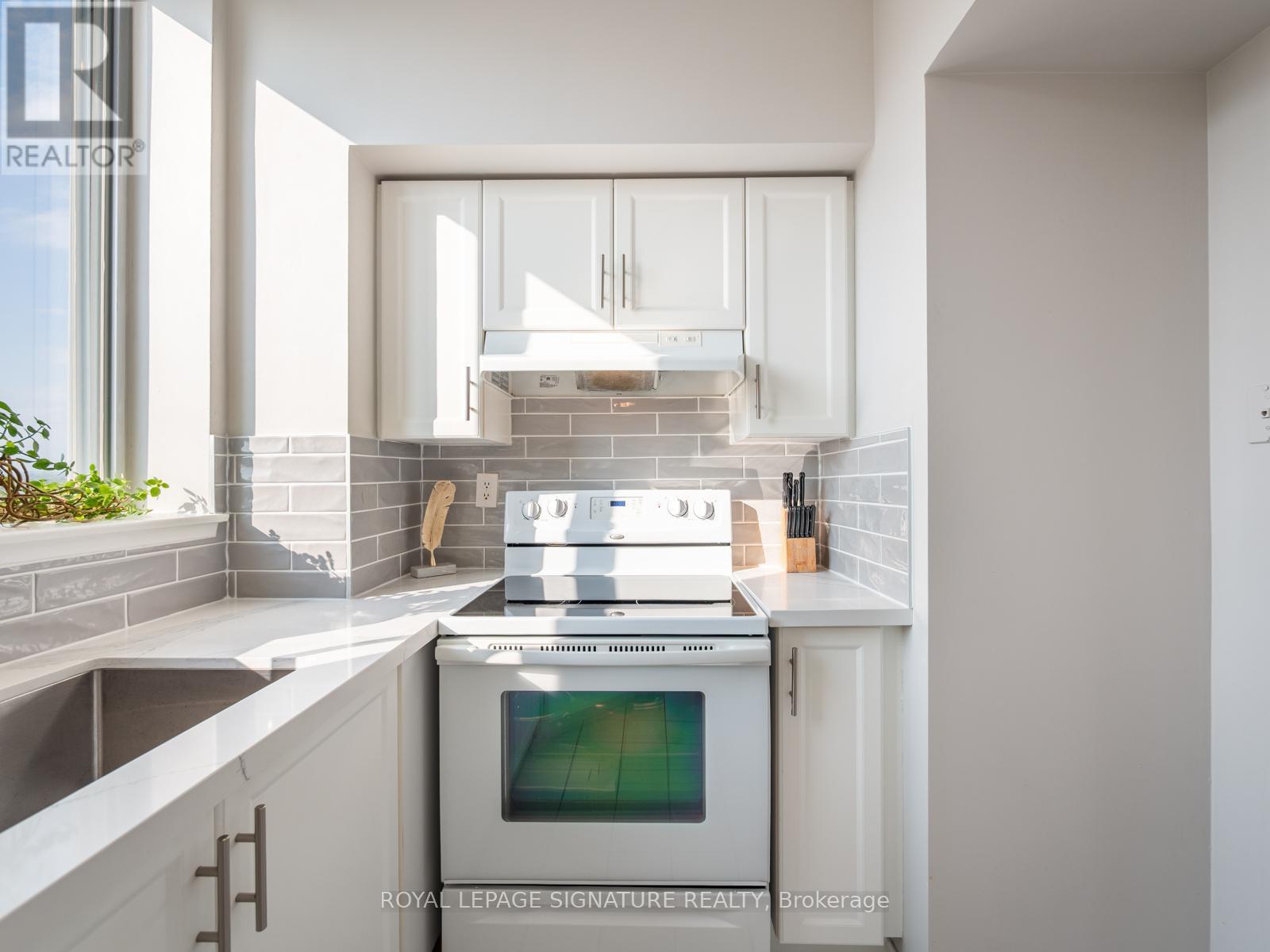1012 - 430 Mclevin Avenue Toronto, Ontario M1B 5P1
$565,000Maintenance, Common Area Maintenance, Heat, Insurance, Parking, Water
$591 Monthly
Maintenance, Common Area Maintenance, Heat, Insurance, Parking, Water
$591 MonthlyWelcome to Mayfair on the Green. This corner unit is bright and spacious, and with 1051 square feet, it offers plenty of living space for families and downsizers alike. An abundance of natural light flows in through the windows surrounding the unit. The combined living and dining room offers plenty of space for company to gather and celebrate special occasions and family celebrations. Step outside your living room to the balcony with beautiful, unobstructed views! Prepare meals in an updated kitchen with quartz counters, a lovely view of the park and enough counter and cabinet space to satisfy the chef in the family. The primary bedroom has two large closets and a 4-piece ensuite. The unit also includes an additional full bathroom, laundry, a large locker for storing seasonal items, and a parking space. Residents of Mayfair on the Green enjoy top-notch amenities, including 24/7 security, an exercise room, an indoor pool, sauna, a party room, tennis and squash courts, and plenty of visitor parking. Steps to TTC, shopping, parks, schools, medical (doctors, dentists, chiropractors, massage therapists, etc.) and easy access to Hwy 401. (id:61852)
Property Details
| MLS® Number | E12134960 |
| Property Type | Single Family |
| Neigbourhood | Scarborough |
| Community Name | Malvern |
| AmenitiesNearBy | Park, Public Transit, Schools |
| CommunityFeatures | Pet Restrictions, Community Centre |
| Features | Balcony |
| ParkingSpaceTotal | 1 |
| Structure | Tennis Court |
Building
| BathroomTotal | 2 |
| BedroomsAboveGround | 2 |
| BedroomsTotal | 2 |
| Amenities | Exercise Centre, Recreation Centre, Visitor Parking, Sauna, Storage - Locker |
| Appliances | Dishwasher, Dryer, Microwave, Stove, Washer, Window Coverings, Refrigerator |
| CoolingType | Central Air Conditioning |
| ExteriorFinish | Brick, Concrete |
| FireProtection | Security Guard |
| FlooringType | Tile, Carpeted |
| HeatingFuel | Natural Gas |
| HeatingType | Forced Air |
| SizeInterior | 1000 - 1199 Sqft |
| Type | Apartment |
Parking
| Underground | |
| Garage |
Land
| Acreage | No |
| LandAmenities | Park, Public Transit, Schools |
Rooms
| Level | Type | Length | Width | Dimensions |
|---|---|---|---|---|
| Main Level | Foyer | 1.49 m | 1.28 m | 1.49 m x 1.28 m |
| Main Level | Living Room | 4.57 m | 3.38 m | 4.57 m x 3.38 m |
| Main Level | Dining Room | 3.1 m | 3.16 m | 3.1 m x 3.16 m |
| Main Level | Kitchen | 2.16 m | 3.07 m | 2.16 m x 3.07 m |
| Main Level | Primary Bedroom | 7.22 m | 3.29 m | 7.22 m x 3.29 m |
| Main Level | Bedroom 2 | 3.68 m | 3.56 m | 3.68 m x 3.56 m |
| Main Level | Laundry Room | 1.95 m | 0.95 m | 1.95 m x 0.95 m |
https://www.realtor.ca/real-estate/28283556/1012-430-mclevin-avenue-toronto-malvern-malvern
Interested?
Contact us for more information
Erin Gregory
Broker
8 Sampson Mews Suite 201 The Shops At Don Mills
Toronto, Ontario M3C 0H5
Jill Fewster-Yan
Broker
8 Sampson Mews Suite 201 The Shops At Don Mills
Toronto, Ontario M3C 0H5









































