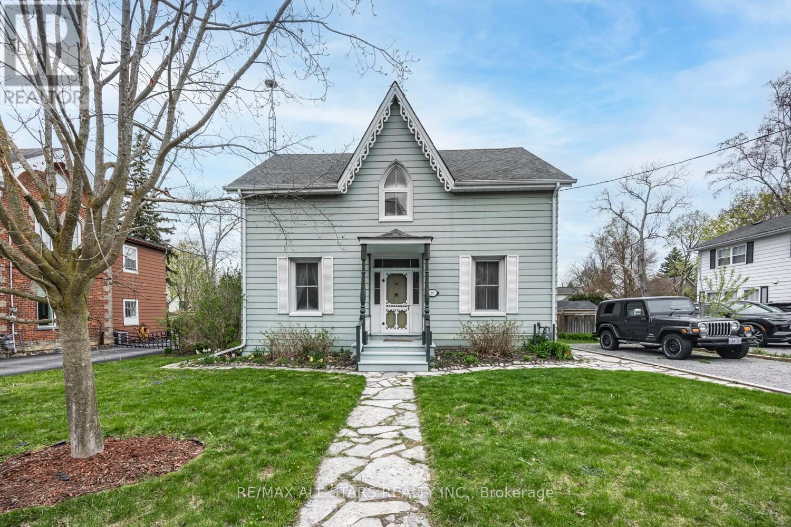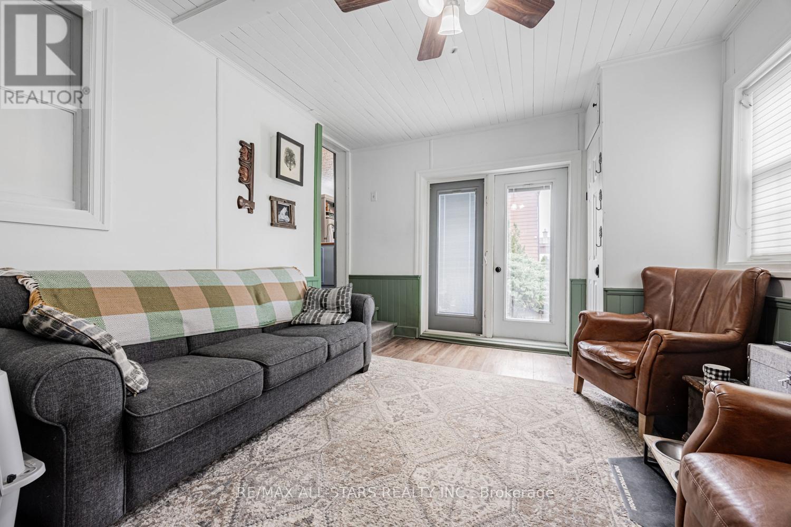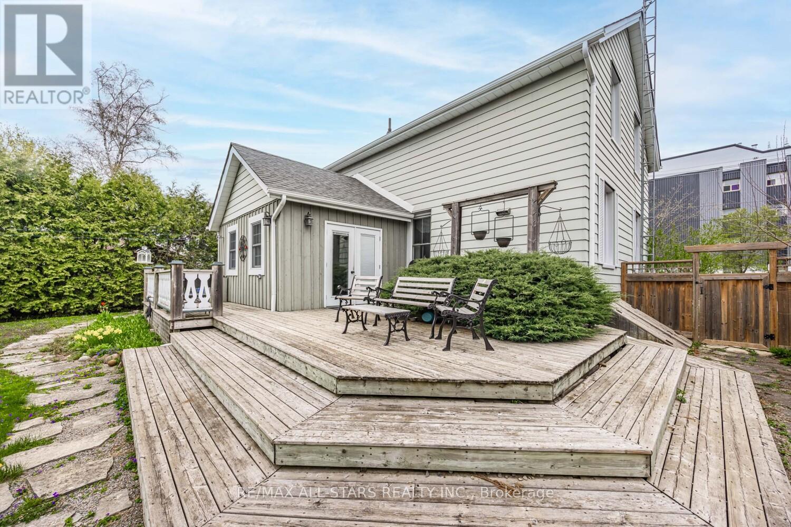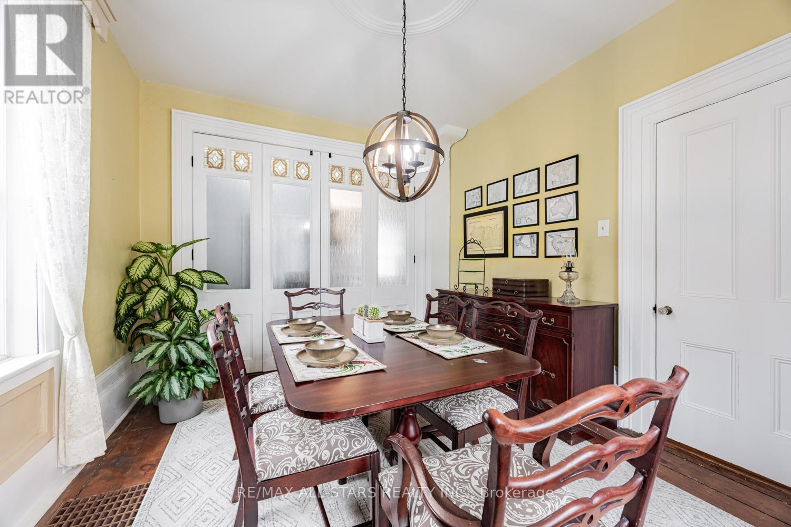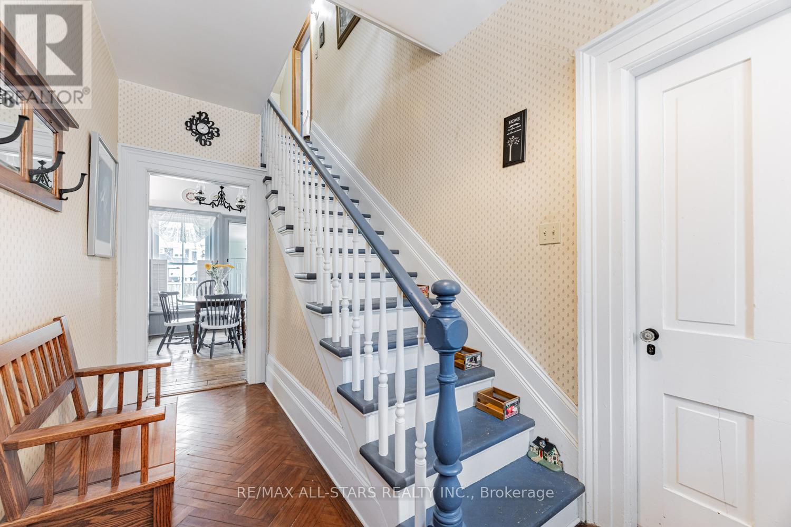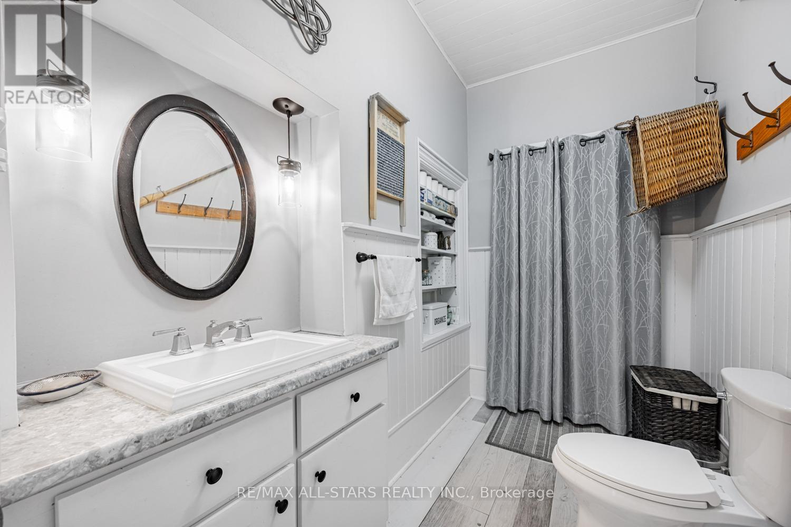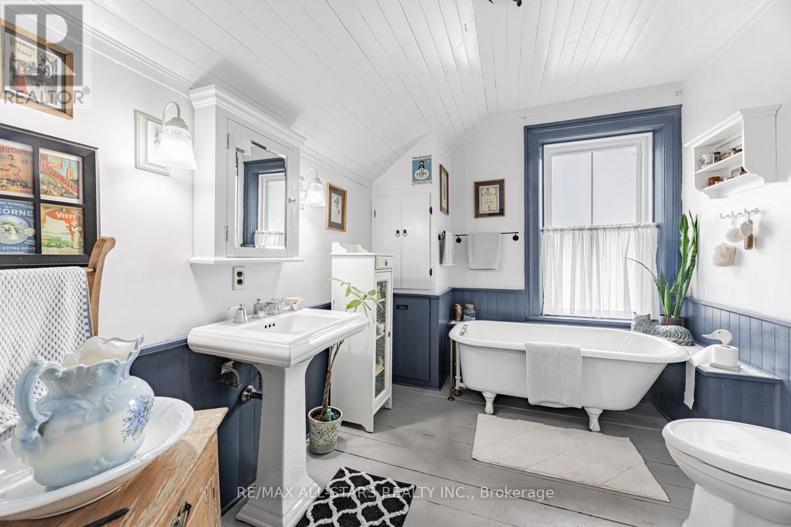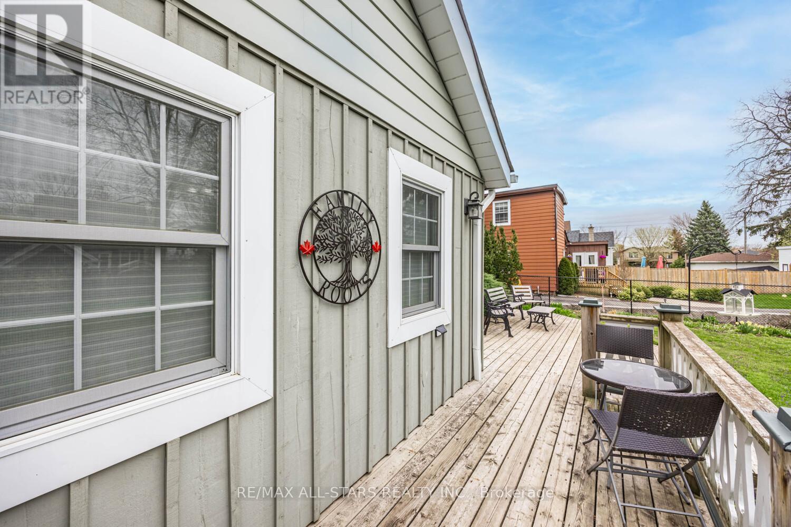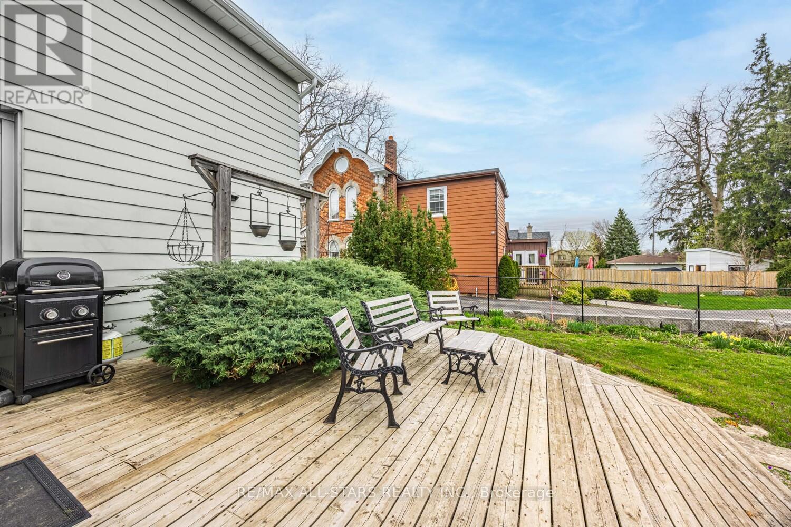8 Albert Street Whitchurch-Stouffville, Ontario L4A 4H1
$850,000
Welcome To 8 Albert St Built in 1875, Great Location Just Off Of Main ST. Walk to GO Trains and GO Bus, and Everything Main St Has To Offer. Large Lot 66x132ft, Updated Windows, 10' Baseboards, Updated Kitchen, Wood Floors Throughout, Tin Ceiling In The Kitchen, Main Floor Laundry, Fully Fenced Yard, Garden Shed, Furnace (2020), Roof (2020), Eat-In Kitchen. (id:61852)
Open House
This property has open houses!
2:00 pm
Ends at:4:00 pm
Property Details
| MLS® Number | N12135102 |
| Property Type | Single Family |
| Community Name | Stouffville |
| ParkingSpaceTotal | 2 |
Building
| BathroomTotal | 2 |
| BedroomsAboveGround | 3 |
| BedroomsTotal | 3 |
| Amenities | Fireplace(s), Separate Heating Controls, Separate Electricity Meters |
| Appliances | Range, Water Heater, Cooktop, Dishwasher, Dryer, Microwave, Washer, Window Coverings, Refrigerator |
| ConstructionStyleAttachment | Detached |
| CoolingType | Central Air Conditioning |
| ExteriorFinish | Aluminum Siding, Wood |
| FireplacePresent | Yes |
| FlooringType | Hardwood, Carpeted |
| FoundationType | Unknown |
| HalfBathTotal | 1 |
| HeatingFuel | Natural Gas |
| HeatingType | Forced Air |
| StoriesTotal | 2 |
| SizeInterior | 1500 - 2000 Sqft |
| Type | House |
| UtilityWater | Municipal Water |
Parking
| No Garage |
Land
| Acreage | No |
| Sewer | Sanitary Sewer |
| SizeDepth | 132 Ft ,2 In |
| SizeFrontage | 66 Ft ,2 In |
| SizeIrregular | 66.2 X 132.2 Ft |
| SizeTotalText | 66.2 X 132.2 Ft |
Rooms
| Level | Type | Length | Width | Dimensions |
|---|---|---|---|---|
| Second Level | Primary Bedroom | 3.04 m | 3.42 m | 3.04 m x 3.42 m |
| Second Level | Bedroom 2 | 3.35 m | 2.66 m | 3.35 m x 2.66 m |
| Second Level | Bedroom 3 | 3.35 m | 2.66 m | 3.35 m x 2.66 m |
| Ground Level | Living Room | 3.25 m | 5.33 m | 3.25 m x 5.33 m |
| Ground Level | Dining Room | 3.75 m | 3.2 m | 3.75 m x 3.2 m |
| Ground Level | Kitchen | 3.15 m | 2.92 m | 3.15 m x 2.92 m |
| Ground Level | Eating Area | 2.41 m | 3.2 m | 2.41 m x 3.2 m |
| Ground Level | Family Room | 4.69 m | 3.48 m | 4.69 m x 3.48 m |
Interested?
Contact us for more information
Bruce T. Anderson
Salesperson
5071 Highway 7 East #5
Unionville, Ontario L3R 1N3
Heather N. Anderson
Salesperson
5071 Highway 7 East #5
Unionville, Ontario L3R 1N3
