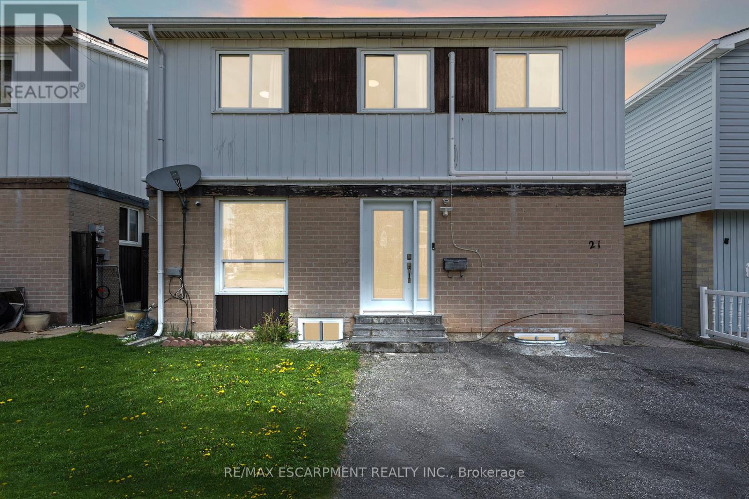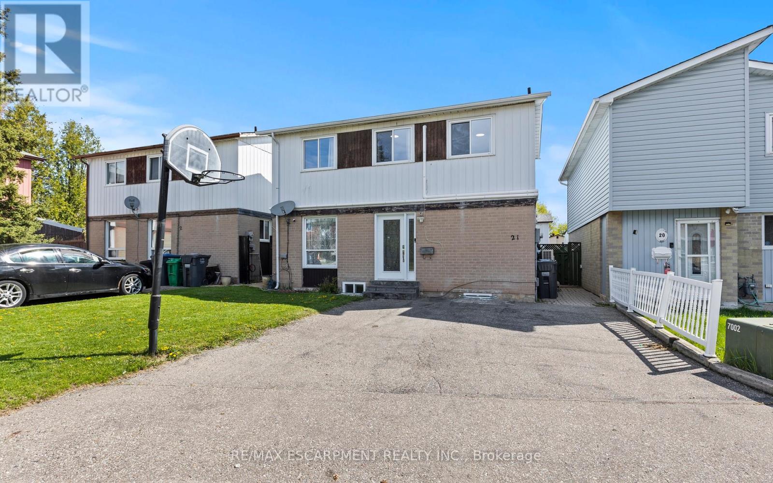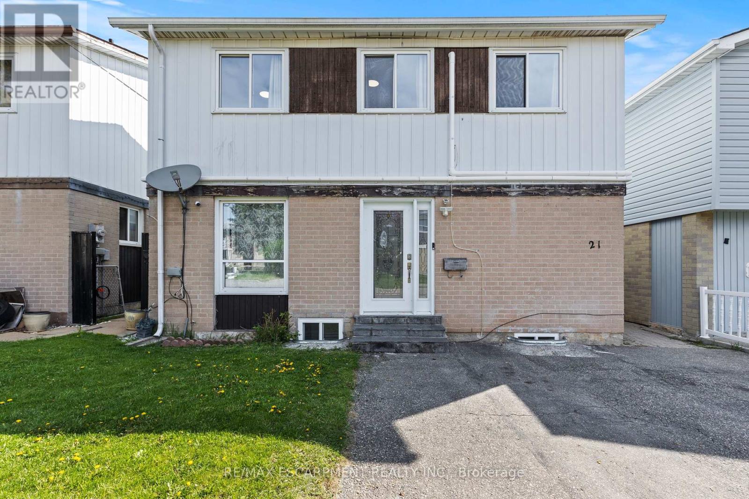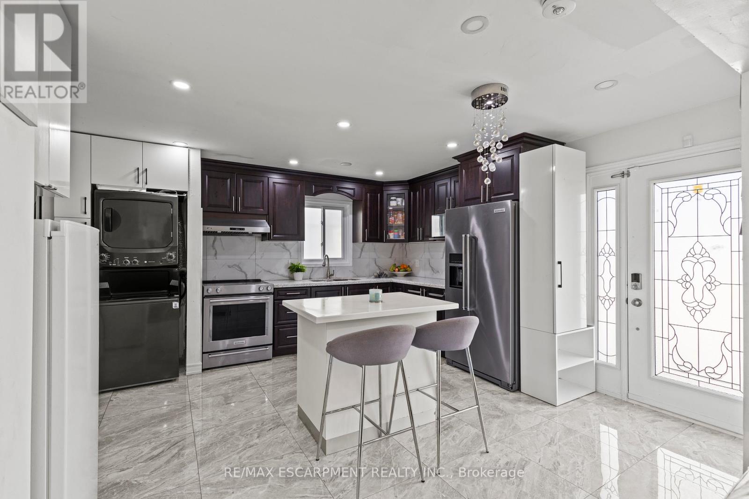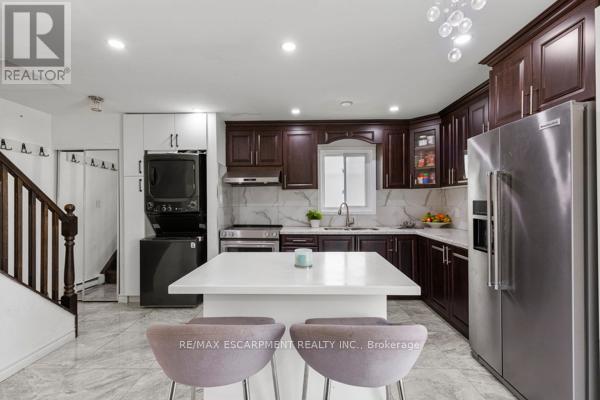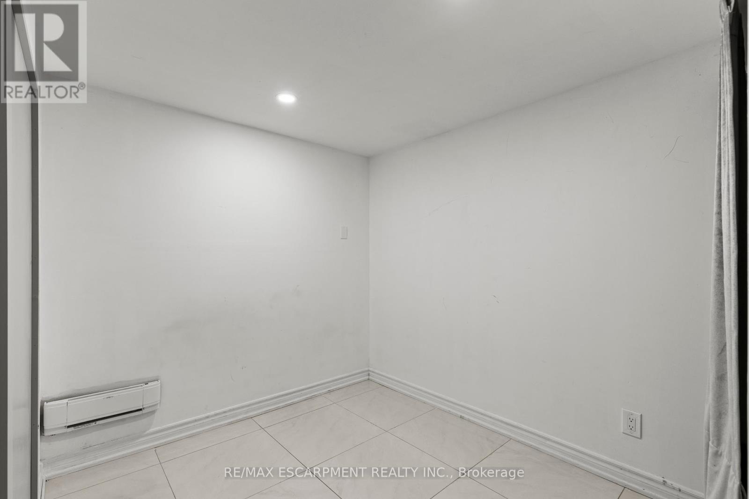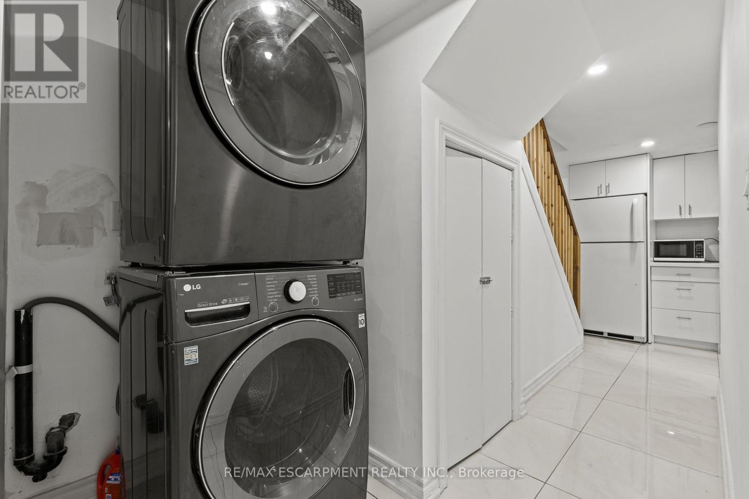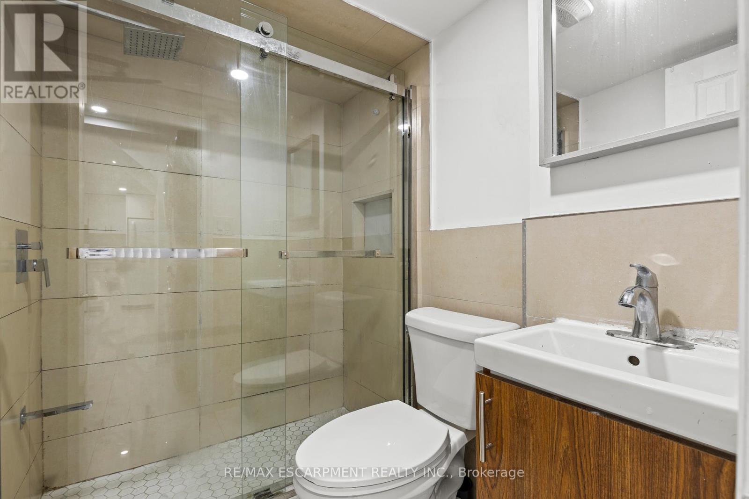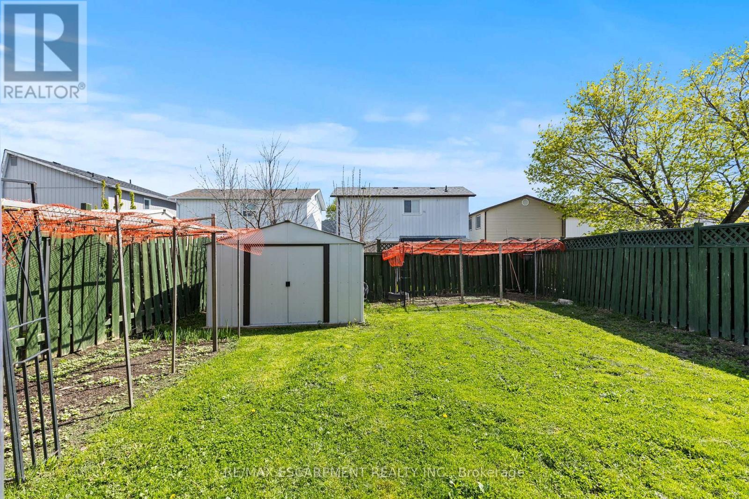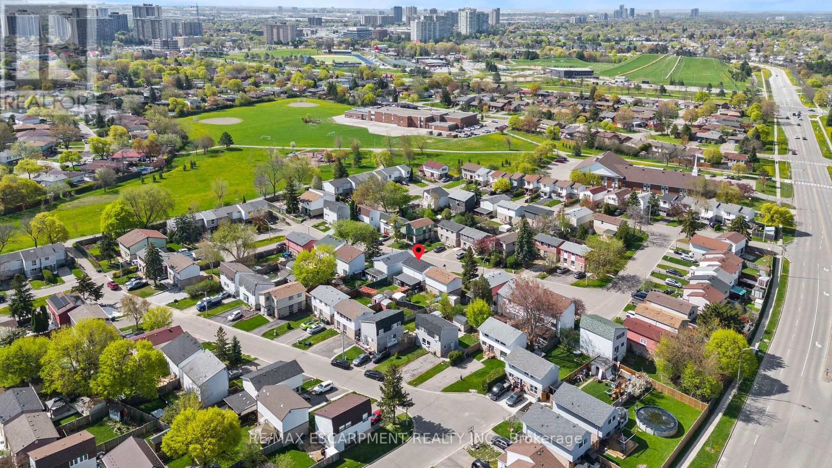21 Grand River Court Brampton, Ontario L6S 2J8
$799,990
Bright & Spacious Home with Legal In-Law Suite! Located on a quiet cul-de-sac, this carpet-free home features a bright, open concept main floor with a modern kitchen, living room, and dining area, all filled with natural light. Upstairs, youll find 3 spacious bedrooms and a full bathroom. A cozy 3-season sunroom adds extra living space to enjoy year-round. The legal in-law suite in the basement includes 2 great sized bedrooms, a separate kitchen, 3pc bathroom, private laundry, and its own walk-up entrance with big windows for a bright, open feel. Enjoy a large yard, 2-car parking, and a fantastic location within walking distance to parks, schools, and all amenities. Comfort, convenience, and space. (id:61852)
Property Details
| MLS® Number | W12135038 |
| Property Type | Single Family |
| Neigbourhood | Bramalea |
| Community Name | Northgate |
| AmenitiesNearBy | Park, Place Of Worship, Public Transit, Schools |
| CommunityFeatures | Community Centre |
| Features | Cul-de-sac, Carpet Free, In-law Suite |
| ParkingSpaceTotal | 2 |
| Structure | Shed |
Building
| BathroomTotal | 2 |
| BedroomsAboveGround | 3 |
| BedroomsBelowGround | 2 |
| BedroomsTotal | 5 |
| Age | 51 To 99 Years |
| Appliances | Dryer, Stove, Washer, Window Coverings, Refrigerator |
| BasementDevelopment | Finished |
| BasementFeatures | Separate Entrance, Walk Out |
| BasementType | N/a (finished) |
| ConstructionStyleAttachment | Detached |
| CoolingType | Wall Unit |
| ExteriorFinish | Brick, Vinyl Siding |
| FoundationType | Unknown |
| HeatingFuel | Electric |
| HeatingType | Baseboard Heaters |
| StoriesTotal | 2 |
| SizeInterior | 700 - 1100 Sqft |
| Type | House |
| UtilityWater | Municipal Water |
Parking
| No Garage |
Land
| Acreage | No |
| FenceType | Fully Fenced |
| LandAmenities | Park, Place Of Worship, Public Transit, Schools |
| Sewer | Sanitary Sewer |
| SizeDepth | 81 Ft ,7 In |
| SizeFrontage | 32 Ft ,3 In |
| SizeIrregular | 32.3 X 81.6 Ft |
| SizeTotalText | 32.3 X 81.6 Ft|under 1/2 Acre |
| ZoningDescription | Rm1 (a) |
Rooms
| Level | Type | Length | Width | Dimensions |
|---|---|---|---|---|
| Second Level | Bathroom | Measurements not available | ||
| Second Level | Other | 2.64 m | 2.72 m | 2.64 m x 2.72 m |
| Second Level | Bedroom | 2.29 m | 3.94 m | 2.29 m x 3.94 m |
| Second Level | Bedroom | 2.64 m | 2.69 m | 2.64 m x 2.69 m |
| Second Level | Primary Bedroom | 2.79 m | 5.51 m | 2.79 m x 5.51 m |
| Basement | Bathroom | Measurements not available | ||
| Basement | Laundry Room | Measurements not available | ||
| Basement | Bedroom | 3.33 m | 3.76 m | 3.33 m x 3.76 m |
| Basement | Den | 2.16 m | 3.33 m | 2.16 m x 3.33 m |
| Basement | Kitchen | 3.4 m | 5.51 m | 3.4 m x 5.51 m |
| Main Level | Kitchen | 4.47 m | 5.51 m | 4.47 m x 5.51 m |
| Main Level | Living Room | 3.45 m | 3.86 m | 3.45 m x 3.86 m |
| Main Level | Dining Room | 3.35 m | 1.65 m | 3.35 m x 1.65 m |
| Main Level | Sunroom | 3.45 m | 3.25 m | 3.45 m x 3.25 m |
| Main Level | Other | 5.23 m | 3.25 m | 5.23 m x 3.25 m |
https://www.realtor.ca/real-estate/28283791/21-grand-river-court-brampton-northgate-northgate
Interested?
Contact us for more information
I. Lira Jakobczak
Salesperson
1595 Upper James St #4b
Hamilton, Ontario L9B 0H7
