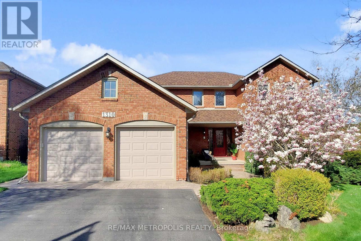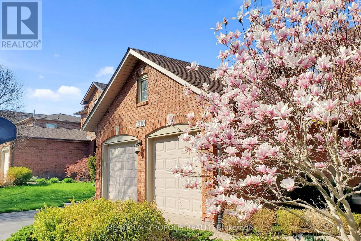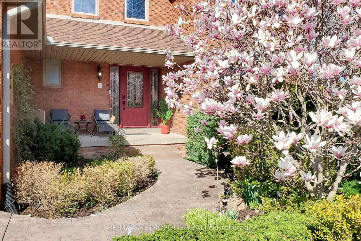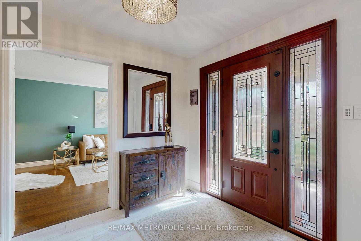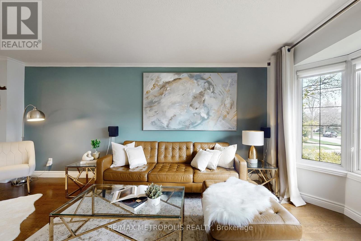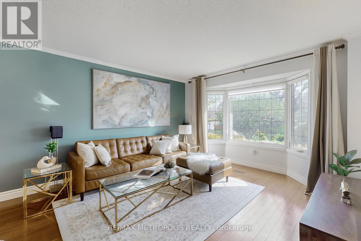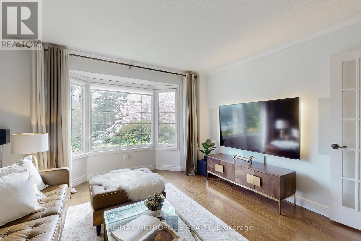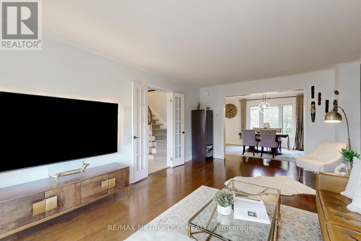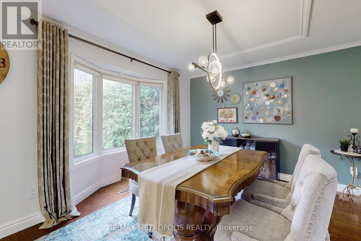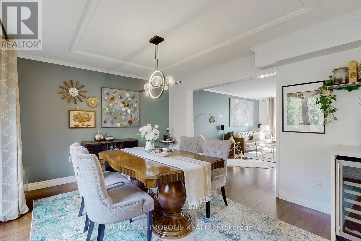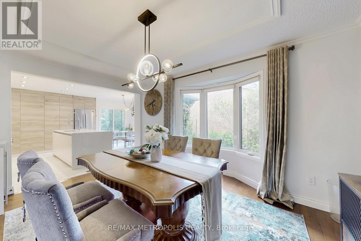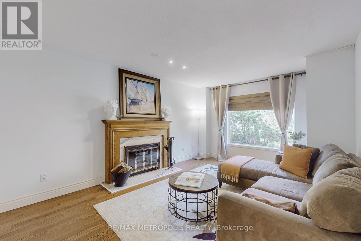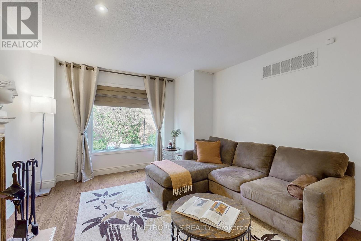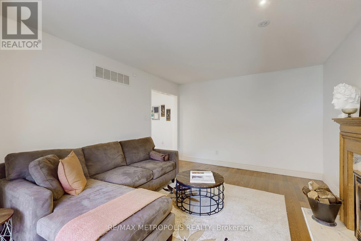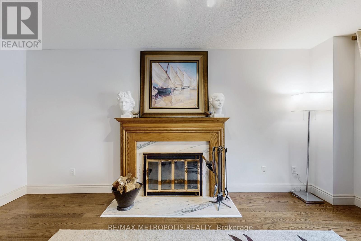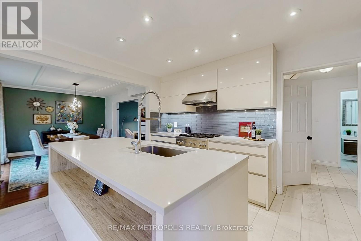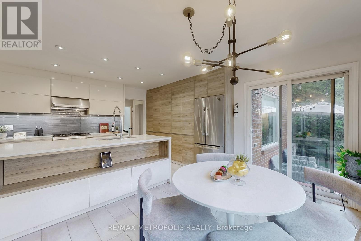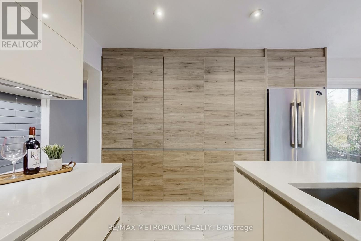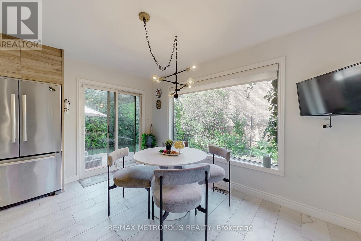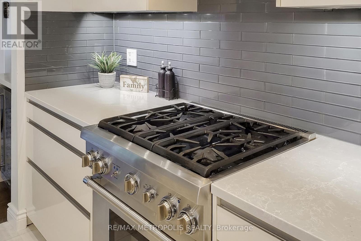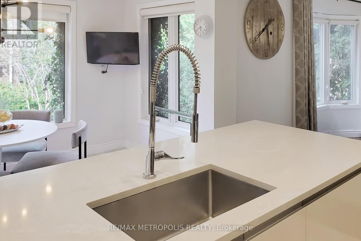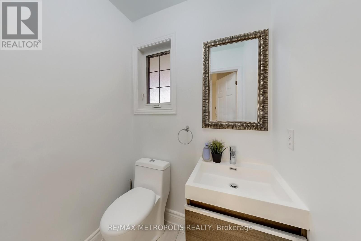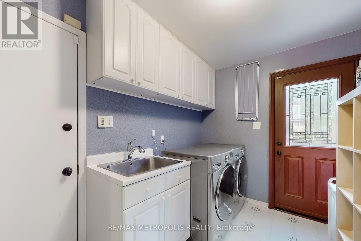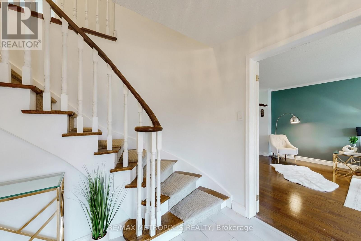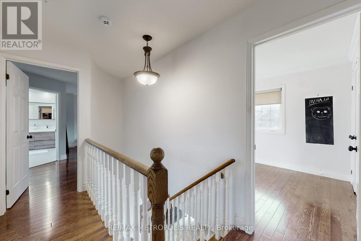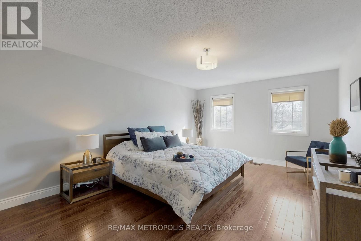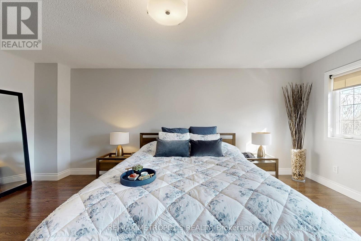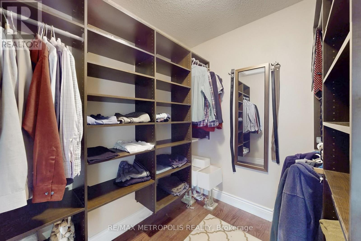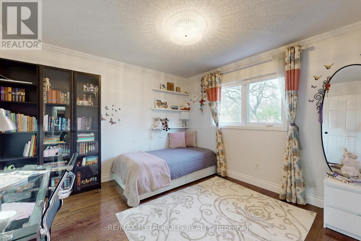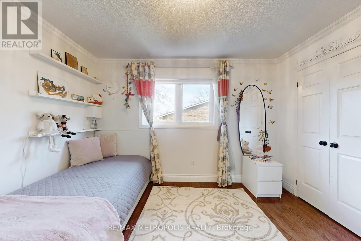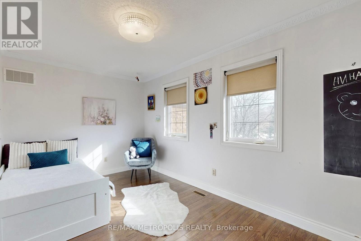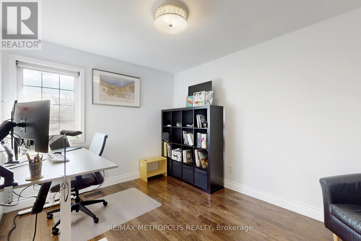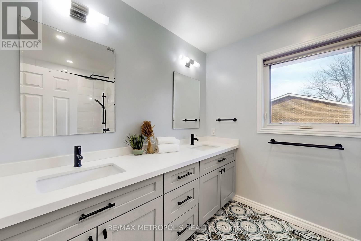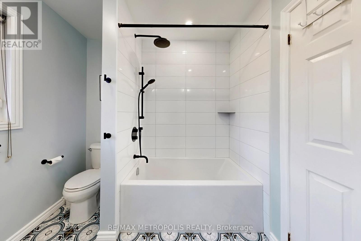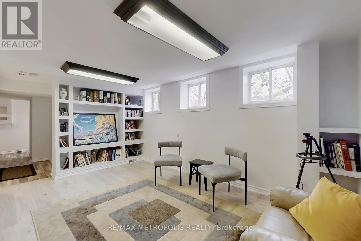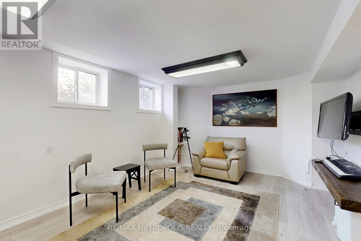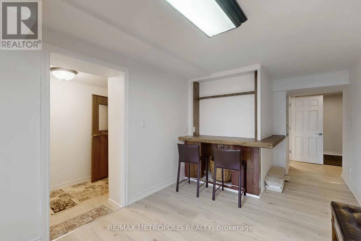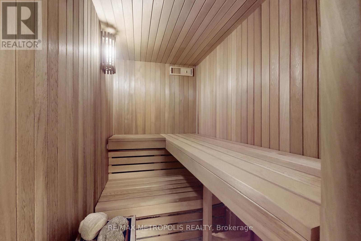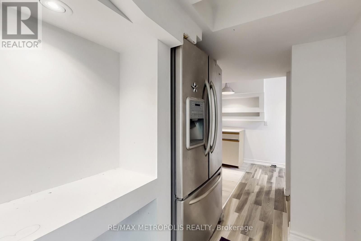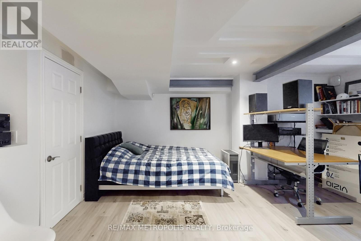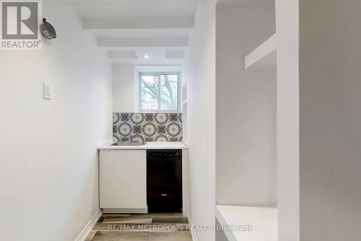1310 Golden Meadow Trail Oakville, Ontario L6H 4L8
$1,849,000
Welcome to this stunning 4+1 bedroom home nestled in one of Oakville's most quiet, family-friendly, and desirable neighborhoods. Thoughtfully designed and tastefully upgraded, this home offers both comfort and modern elegance. Step into the heart of the home - an upgraded modern kitchen featuring quartz countertops, an oversized island, stainless steel appliances with gas stove, pot lights, and plenty of storage. The open-concept layout flows seamlessly into the dining area, highlighted by an accent wall, oversized window allowing for abundant natural light, elegant wainscoting on the ceiling, and a stylish modern light fixture that adds character to the space. The inviting living room boasts a charming bay window and a built-in home theatre system with a smart home controller perfect for enjoying memorable moments with family and friends. There's also a separate cozy family room complete with a wood-burning fireplace, ideal for gatherings and relaxation. Upstairs, you'll find four spacious bedrooms, including a primary suite with a walk-in closet and a luxurious 5-piece ensuite. Hardwood flooring runs throughout the home, with heated floors in all bathrooms, the kitchen, and hallways for added comfort. The finished basement offers insulated flooring, a kitchenette with fridge, separate entrance - providing the option for an in-law suite plus a sauna for your own private retreat. Additional features include smart home lighting, smart locks, smart garage door opener, patterned concrete backyard with BBQ gas line, and more. Conveniently located close to top-rated schools, parks, shopping, and entertainment this home truly has it all. Don't miss the opportunity to make this beautiful house your next home! (id:61852)
Open House
This property has open houses!
2:00 pm
Ends at:4:00 pm
2:00 pm
Ends at:4:00 pm
Property Details
| MLS® Number | W12135072 |
| Property Type | Single Family |
| Neigbourhood | Holton Heights |
| Community Name | 1005 - FA Falgarwood |
| AmenitiesNearBy | Park, Schools |
| Features | Carpet Free, Sauna |
| ParkingSpaceTotal | 4 |
Building
| BathroomTotal | 4 |
| BedroomsAboveGround | 4 |
| BedroomsBelowGround | 1 |
| BedroomsTotal | 5 |
| Amenities | Fireplace(s) |
| Appliances | Central Vacuum, Dishwasher, Dryer, Home Theatre, Hood Fan, Stove, Washer, Two Refrigerators |
| BasementDevelopment | Finished |
| BasementFeatures | Walk Out |
| BasementType | Full (finished) |
| ConstructionStyleAttachment | Detached |
| CoolingType | Central Air Conditioning |
| ExteriorFinish | Brick |
| FireProtection | Alarm System |
| FireplacePresent | Yes |
| FlooringType | Hardwood |
| FoundationType | Unknown |
| HalfBathTotal | 1 |
| HeatingFuel | Natural Gas |
| HeatingType | Forced Air |
| StoriesTotal | 2 |
| SizeInterior | 2000 - 2500 Sqft |
| Type | House |
| UtilityWater | Municipal Water |
Parking
| Attached Garage | |
| Garage |
Land
| Acreage | No |
| FenceType | Fenced Yard |
| LandAmenities | Park, Schools |
| Sewer | Sanitary Sewer |
| SizeDepth | 103 Ft ,4 In |
| SizeFrontage | 62 Ft ,6 In |
| SizeIrregular | 62.5 X 103.4 Ft ; See Sch B |
| SizeTotalText | 62.5 X 103.4 Ft ; See Sch B |
Rooms
| Level | Type | Length | Width | Dimensions |
|---|---|---|---|---|
| Second Level | Primary Bedroom | 3.83 m | 5.71 m | 3.83 m x 5.71 m |
| Second Level | Bedroom 2 | 3.65 m | 3.5 m | 3.65 m x 3.5 m |
| Second Level | Bedroom 3 | 3.81 m | 2.94 m | 3.81 m x 2.94 m |
| Second Level | Bedroom 4 | 4.41 m | 2.71 m | 4.41 m x 2.71 m |
| Basement | Bedroom | 5.71 m | 3.65 m | 5.71 m x 3.65 m |
| Basement | Other | 8.17 m | 3.47 m | 8.17 m x 3.47 m |
| Basement | Recreational, Games Room | 5.1 m | 3.55 m | 5.1 m x 3.55 m |
| Main Level | Living Room | 3.83 m | 5.63 m | 3.83 m x 5.63 m |
| Main Level | Dining Room | 4.41 m | 3.37 m | 4.41 m x 3.37 m |
| Main Level | Kitchen | 3.93 m | 5.48 m | 3.93 m x 5.48 m |
| Main Level | Family Room | 3.55 m | 5.1 m | 3.55 m x 5.1 m |
| Main Level | Laundry Room | 2.2 m | 3.09 m | 2.2 m x 3.09 m |
Interested?
Contact us for more information
Dessi Dobrikova
Salesperson
8321 Kennedy Rd #21-22
Markham, Ontario L3R 5N4
Nedelina Nedelcheva
Salesperson
8321 Kennedy Rd #21-22
Markham, Ontario L3R 5N4
