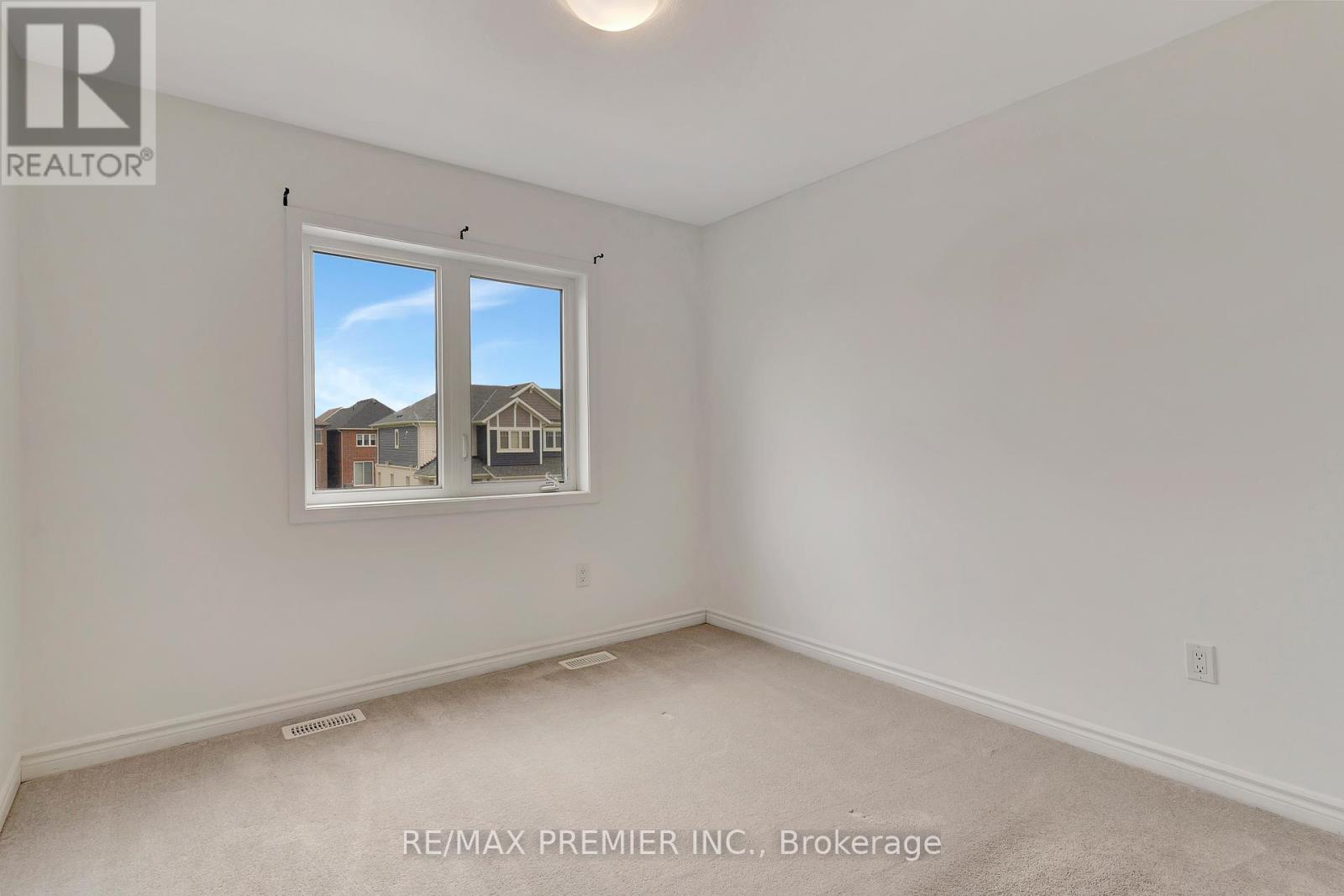4 Saxony Street Kitchener, Ontario N2R 0S3
$750,000
Welcome To 4 Saxony Street! Charming 3-Year-Old Freehold Townhouse Located In Kitcheners Desirable Wildflower Crossing Neighborhood. Just Steps From The Backyard, Enjoy Easy Access To A Beautiful Park Perfect For Families Or Outdoor Relaxation. The Bright, Open-Concept Main Floor Features A Modern Kitchen With Stone Countertops, Stainless Steel Appliances, And A Spacious Living/Dining Area. Upstairs Offers The Convenience Of Second-Floor Laundry, Three Bedrooms, Including A Generous Primary Suite With A Walk-In Closet And A Large Ensuite Bathroom. The Unfinished Basement Provides A Blank Canvas, Ready To Be Transformed Into A Rec Room, Home Office, Or Additional Bedroom. Close To Shopping, Schools, And Major Amenities. Dont Miss This Opportunity Book Your Private Showing Today! (id:61852)
Property Details
| MLS® Number | X12134401 |
| Property Type | Single Family |
| Neigbourhood | Williamsburg |
| Features | Sump Pump |
| ParkingSpaceTotal | 2 |
Building
| BathroomTotal | 3 |
| BedroomsAboveGround | 3 |
| BedroomsTotal | 3 |
| Age | 0 To 5 Years |
| Appliances | Water Heater, Dryer, Washer |
| BasementDevelopment | Unfinished |
| BasementType | N/a (unfinished) |
| ConstructionStyleAttachment | Attached |
| CoolingType | Central Air Conditioning |
| ExteriorFinish | Brick Veneer, Vinyl Siding |
| FoundationType | Concrete |
| HalfBathTotal | 1 |
| HeatingFuel | Natural Gas |
| HeatingType | Forced Air |
| StoriesTotal | 2 |
| SizeInterior | 1100 - 1500 Sqft |
| Type | Row / Townhouse |
| UtilityWater | Municipal Water |
Parking
| Attached Garage | |
| Garage |
Land
| Acreage | No |
| Sewer | Sanitary Sewer |
| SizeDepth | 98 Ft ,7 In |
| SizeFrontage | 21 Ft ,4 In |
| SizeIrregular | 21.4 X 98.6 Ft |
| SizeTotalText | 21.4 X 98.6 Ft |
Rooms
| Level | Type | Length | Width | Dimensions |
|---|---|---|---|---|
| Second Level | Primary Bedroom | 3.56 m | 3.96 m | 3.56 m x 3.96 m |
| Second Level | Bedroom 2 | 3.07 m | 3.07 m | 3.07 m x 3.07 m |
| Second Level | Bedroom 3 | 3.1 m | 2.77 m | 3.1 m x 2.77 m |
| Second Level | Bathroom | 1.2 m | 3.56 m | 1.2 m x 3.56 m |
| Second Level | Bathroom | 1.2 m | 3 m | 1.2 m x 3 m |
| Main Level | Great Room | 5.18 m | 3.96 m | 5.18 m x 3.96 m |
| Main Level | Dining Room | 3.04 m | 3.07 m | 3.04 m x 3.07 m |
| Main Level | Kitchen | 3.2 m | 2.43 m | 3.2 m x 2.43 m |
| Main Level | Bathroom | 1.2 m | 1.2 m | 1.2 m x 1.2 m |
https://www.realtor.ca/real-estate/28282695/4-saxony-street-kitchener
Interested?
Contact us for more information
Turk Lafci
Salesperson
9100 Jane St Bldg L #77
Vaughan, Ontario L4K 0A4

























