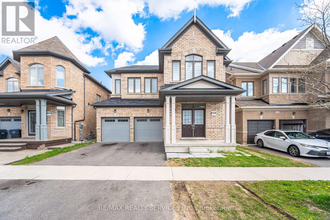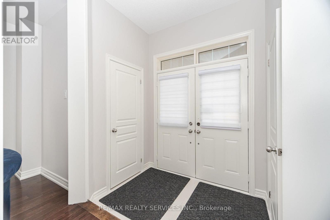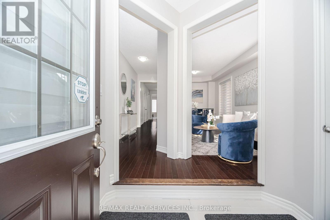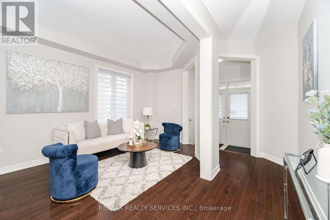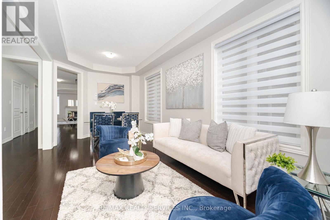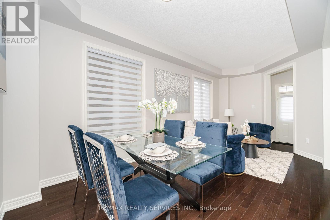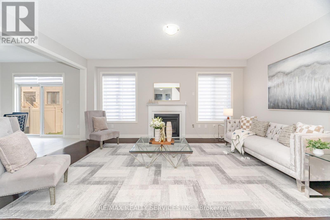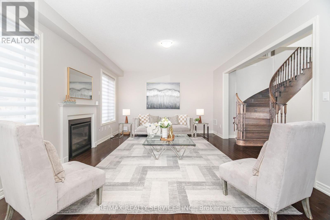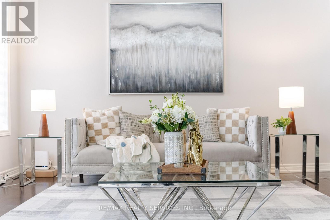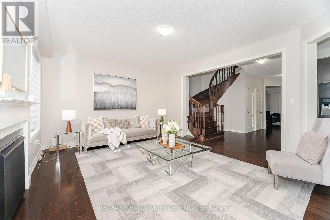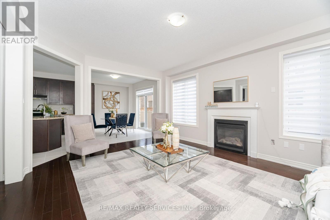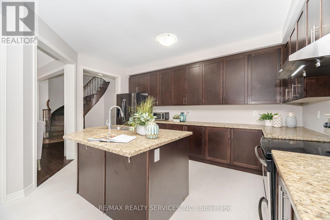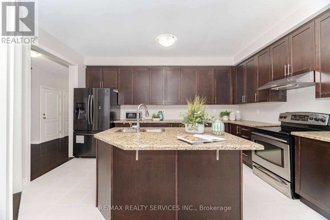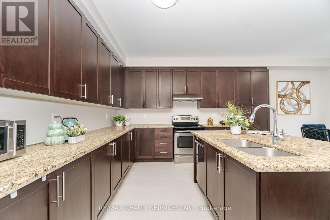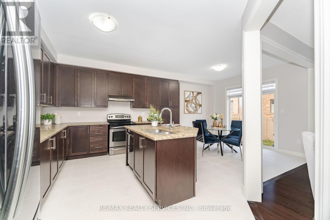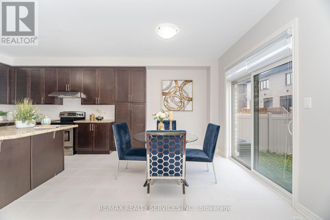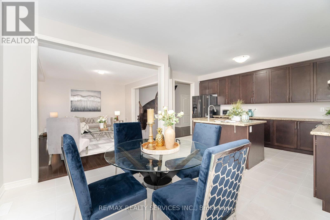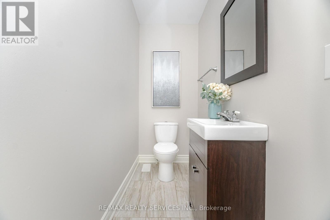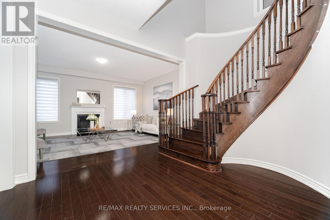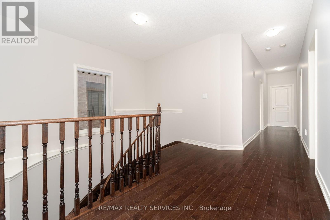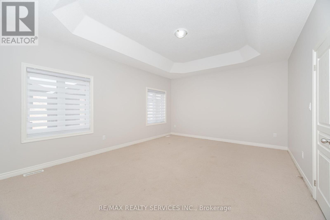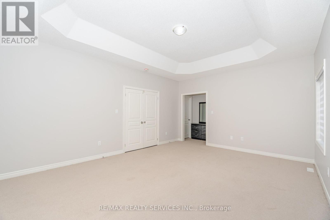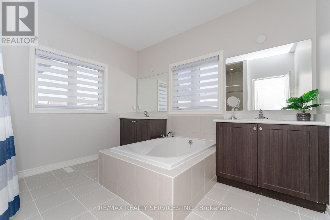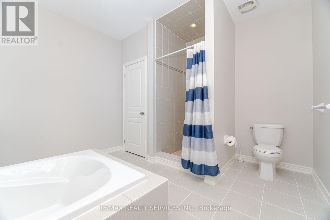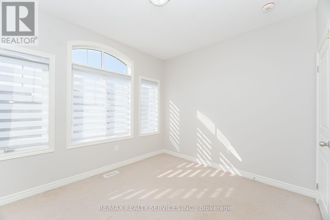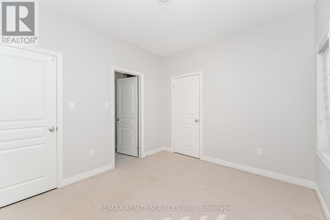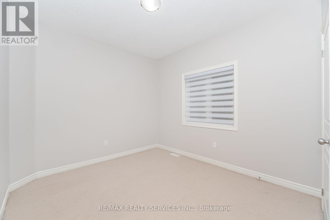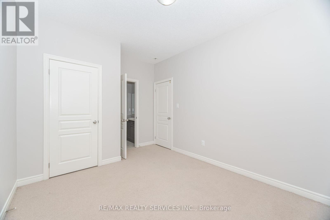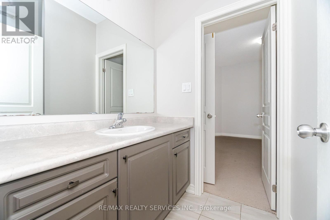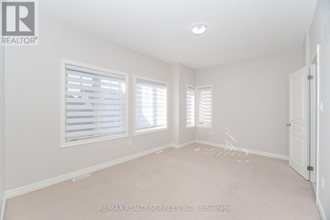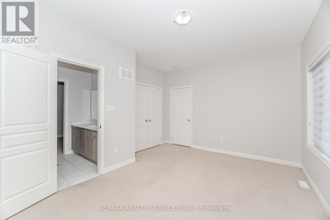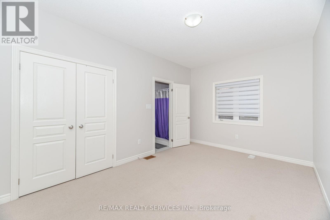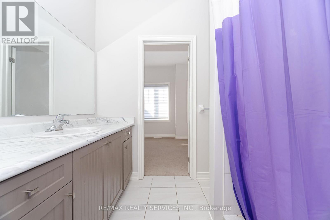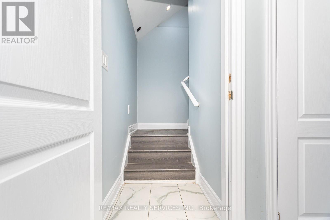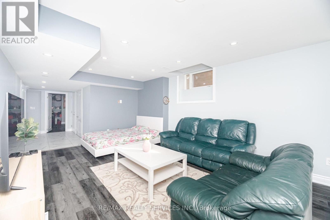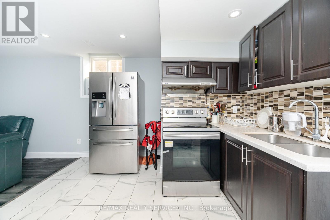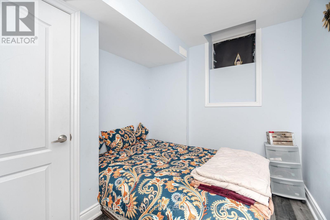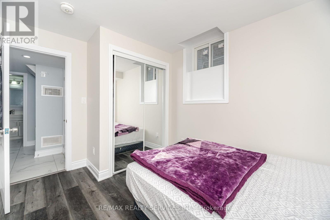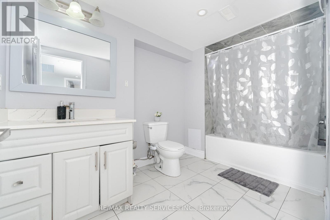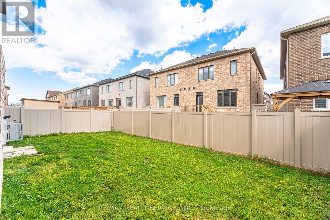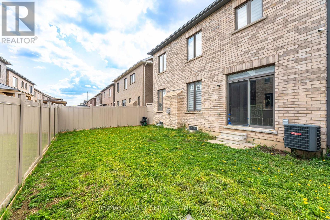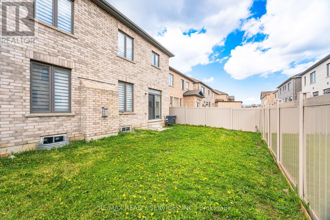8 Bedroom
5 Bathroom
2500 - 3000 sqft
Fireplace
Central Air Conditioning
Forced Air
$1,449,000
!!Wow Absolute Show Stopper !! 2989 SF As Per Mpac. Beautiful Detached 5+3 Bedrooms With 5 Washrooms. Legal 3 bedroom finished basement. Hardwood Main Floor. Laundry On Main Floor. Family Room Combined With Living And Dining. Walkout from Kitchen To Fully Fenced Backyard. Double Garage, Central Air Two Kitchens, Separate Entrance To Three Bedrooms Basement Apartment With Huge Living Room. Close To School, Parks, Public Transit, Place of Worship. !!Better Book Your Showing Today!! (id:61852)
Property Details
|
MLS® Number
|
W12134484 |
|
Property Type
|
Single Family |
|
Community Name
|
Northwest Brampton |
|
AmenitiesNearBy
|
Place Of Worship, Public Transit, Schools |
|
ParkingSpaceTotal
|
6 |
Building
|
BathroomTotal
|
5 |
|
BedroomsAboveGround
|
5 |
|
BedroomsBelowGround
|
3 |
|
BedroomsTotal
|
8 |
|
Age
|
6 To 15 Years |
|
Appliances
|
Dryer, Stove, Washer, Refrigerator |
|
BasementDevelopment
|
Finished |
|
BasementFeatures
|
Separate Entrance |
|
BasementType
|
N/a (finished) |
|
ConstructionStyleAttachment
|
Detached |
|
CoolingType
|
Central Air Conditioning |
|
ExteriorFinish
|
Brick |
|
FireplacePresent
|
Yes |
|
FlooringType
|
Laminate, Hardwood, Ceramic, Carpeted |
|
FoundationType
|
Concrete |
|
HalfBathTotal
|
1 |
|
HeatingFuel
|
Natural Gas |
|
HeatingType
|
Forced Air |
|
StoriesTotal
|
2 |
|
SizeInterior
|
2500 - 3000 Sqft |
|
Type
|
House |
|
UtilityWater
|
Municipal Water |
Parking
Land
|
Acreage
|
No |
|
LandAmenities
|
Place Of Worship, Public Transit, Schools |
|
Sewer
|
Sanitary Sewer |
|
SizeDepth
|
90 Ft ,2 In |
|
SizeFrontage
|
40 Ft ,10 In |
|
SizeIrregular
|
40.9 X 90.2 Ft |
|
SizeTotalText
|
40.9 X 90.2 Ft|under 1/2 Acre |
|
ZoningDescription
|
Single Family Residential |
Rooms
| Level |
Type |
Length |
Width |
Dimensions |
|
Second Level |
Primary Bedroom |
5.49 m |
3.94 m |
5.49 m x 3.94 m |
|
Second Level |
Bedroom 2 |
4.65 m |
3.3 m |
4.65 m x 3.3 m |
|
Second Level |
Bedroom 3 |
4.09 m |
3.03 m |
4.09 m x 3.03 m |
|
Second Level |
Bedroom 4 |
3.42 m |
3.03 m |
3.42 m x 3.03 m |
|
Second Level |
Bedroom 5 |
4.69 m |
2.72 m |
4.69 m x 2.72 m |
|
Basement |
Living Room |
5.3 m |
3.78 m |
5.3 m x 3.78 m |
|
Basement |
Kitchen |
4.09 m |
3.33 m |
4.09 m x 3.33 m |
|
Basement |
Bedroom |
4.09 m |
3.33 m |
4.09 m x 3.33 m |
|
Basement |
Bedroom |
|
|
Measurements not available |
|
Basement |
Bedroom |
|
|
Measurements not available |
|
Main Level |
Living Room |
6.06 m |
2.85 m |
6.06 m x 2.85 m |
|
Main Level |
Dining Room |
6.06 m |
2.85 m |
6.06 m x 2.85 m |
|
Main Level |
Family Room |
5.57 m |
4.18 m |
5.57 m x 4.18 m |
|
Main Level |
Kitchen |
6.36 m |
3.45 m |
6.36 m x 3.45 m |
Utilities
|
Cable
|
Installed |
|
Sewer
|
Installed |
https://www.realtor.ca/real-estate/28282625/17-goderich-drive-brampton-northwest-brampton-northwest-brampton
