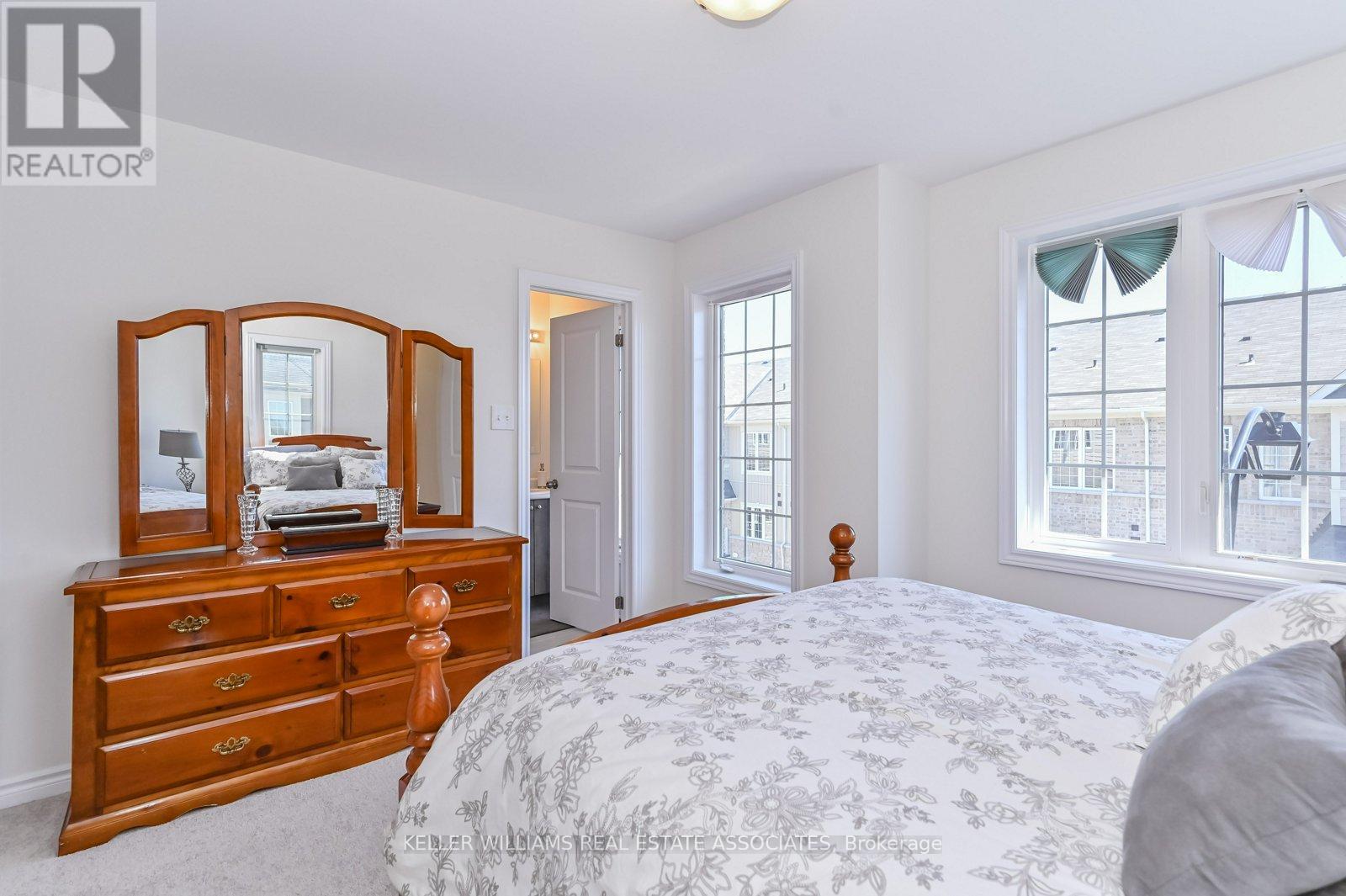26 - 88 Decorso Drive Guelph, Ontario N1L 0A1
$2,800 Monthly
Bright & Spacious Executive End Unit 3 Storey Town, Featuring 2 large bedrooms, 2 1/2 bath,Large & Bright Kitchen with stainless steel Appliances, Quartz Counters & Breakfast Bar, OpenConcept Living/Dining Room with Terrace Doors leading To Covered Front Deck. Primary BedroomOffers 3 Pc Ensuite & Walk-In Closet. Located close to shopping, public transit & schools.Easy access to 401. (id:61852)
Property Details
| MLS® Number | X12134463 |
| Property Type | Single Family |
| Community Name | Kortright East |
| AmenitiesNearBy | Park, Place Of Worship, Public Transit, Schools |
| CommunityFeatures | School Bus |
| ParkingSpaceTotal | 2 |
Building
| BathroomTotal | 3 |
| BedroomsAboveGround | 2 |
| BedroomsTotal | 2 |
| Age | 0 To 5 Years |
| Appliances | Water Softener, All |
| ConstructionStyleAttachment | Attached |
| CoolingType | Central Air Conditioning |
| ExteriorFinish | Brick |
| FoundationType | Poured Concrete |
| HalfBathTotal | 1 |
| HeatingFuel | Natural Gas |
| HeatingType | Forced Air |
| StoriesTotal | 3 |
| SizeInterior | 1100 - 1500 Sqft |
| Type | Row / Townhouse |
| UtilityWater | Municipal Water |
Parking
| Garage |
Land
| Acreage | No |
| LandAmenities | Park, Place Of Worship, Public Transit, Schools |
| Sewer | Sanitary Sewer |
Rooms
| Level | Type | Length | Width | Dimensions |
|---|---|---|---|---|
| Second Level | Living Room | 5.59 m | 2.74 m | 5.59 m x 2.74 m |
| Second Level | Dining Room | 3.78 m | 3.2 m | 3.78 m x 3.2 m |
| Second Level | Kitchen | 2.79 m | 2.74 m | 2.79 m x 2.74 m |
| Second Level | Bathroom | Measurements not available | ||
| Third Level | Primary Bedroom | 4.29 m | 3.96 m | 4.29 m x 3.96 m |
| Third Level | Bedroom 2 | 3.48 m | 2.72 m | 3.48 m x 2.72 m |
| Third Level | Bathroom | Measurements not available | ||
| Third Level | Bathroom | Measurements not available |
https://www.realtor.ca/real-estate/28282700/26-88-decorso-drive-guelph-kortright-east-kortright-east
Interested?
Contact us for more information
Scott Charles Reid
Salesperson
7145 West Credit Ave B1 #100
Mississauga, Ontario L5N 6J7












