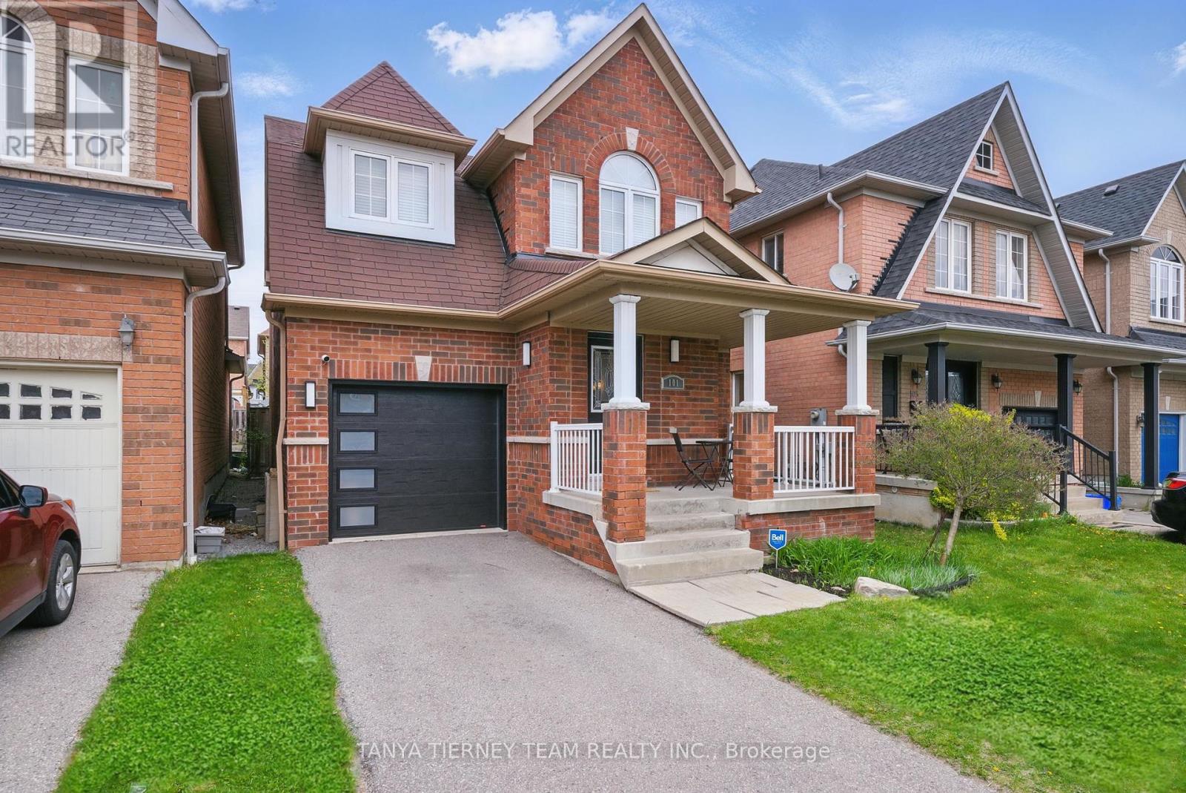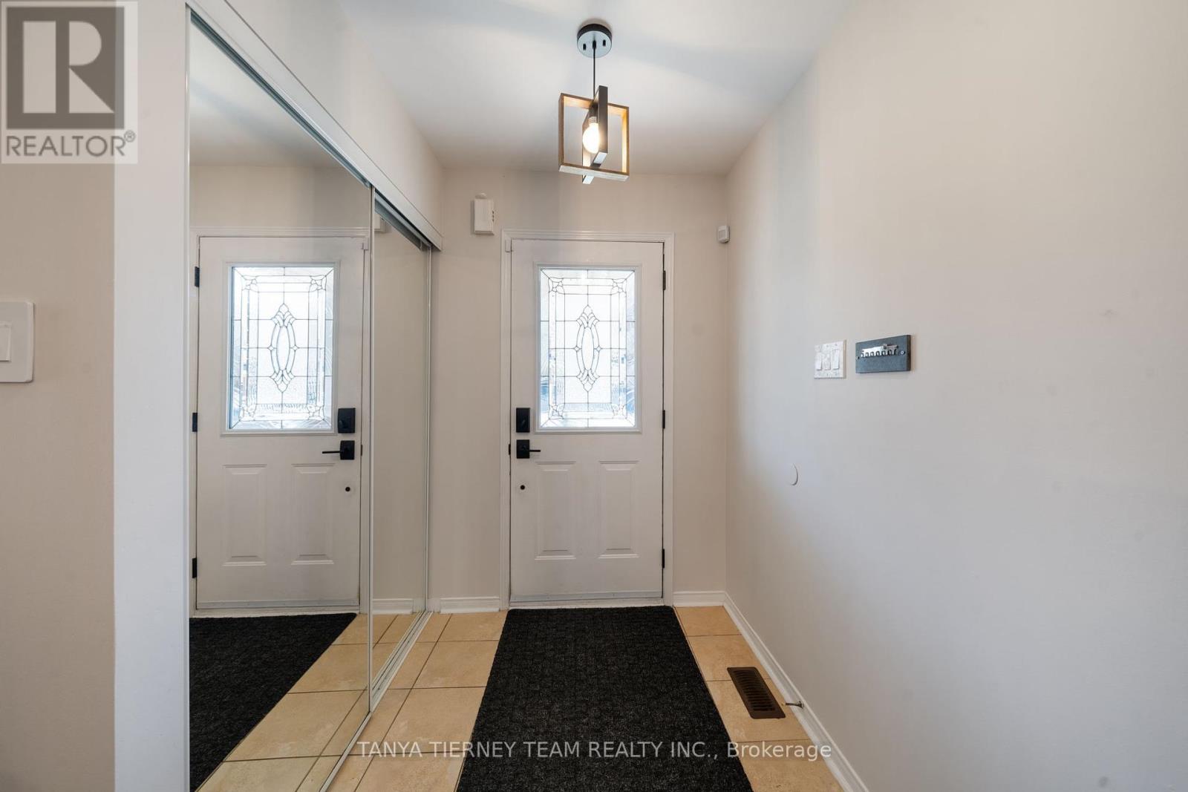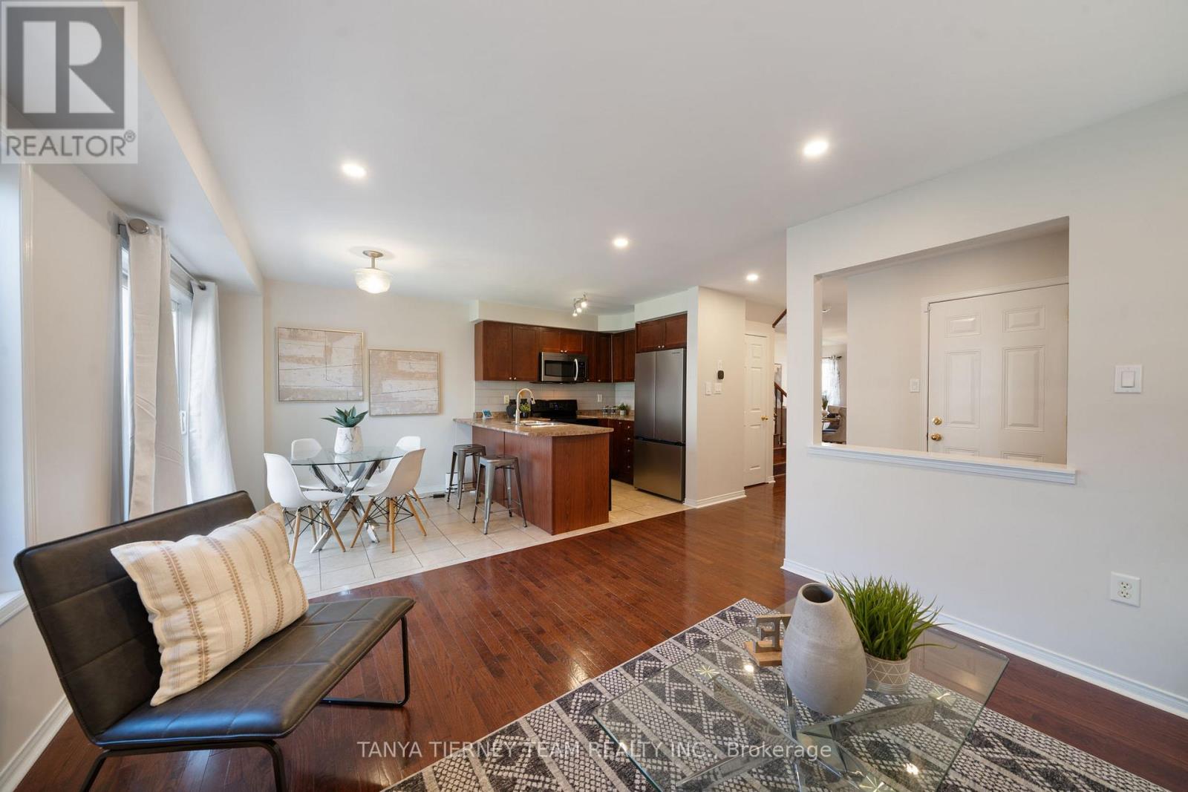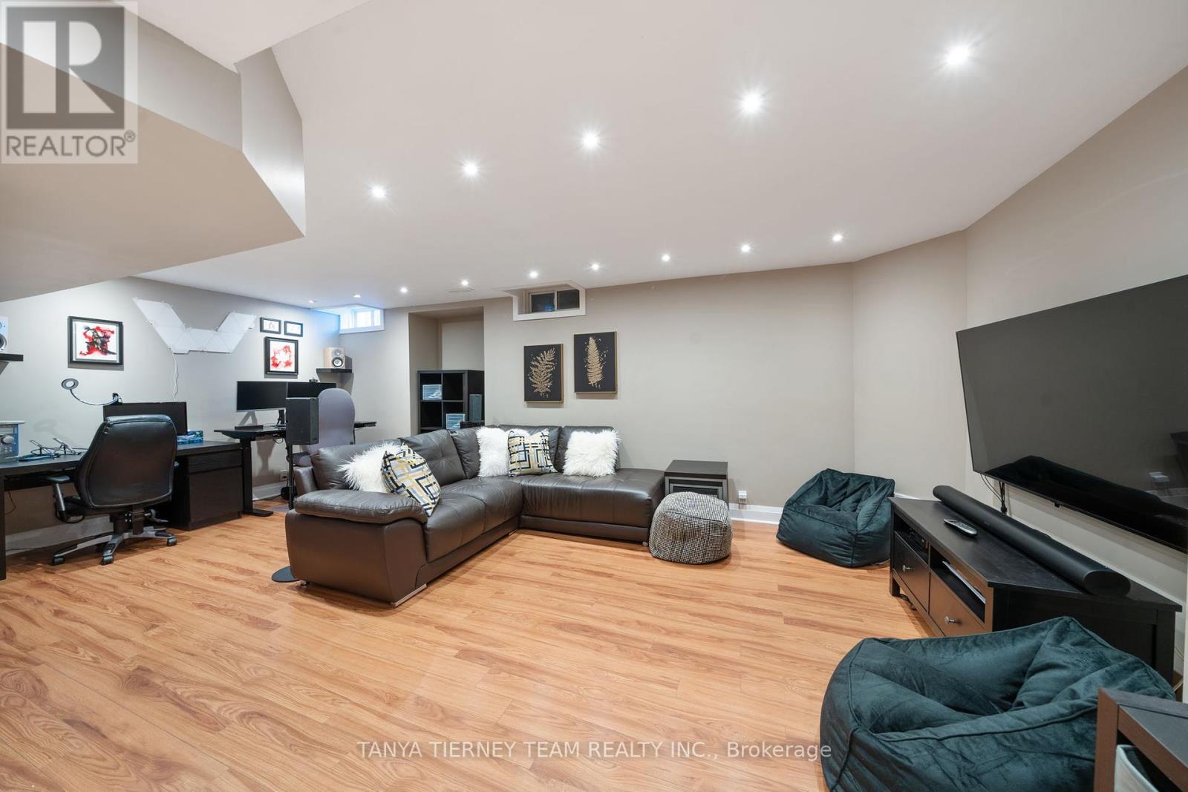101 Oceanpearl Crescent Whitby, Ontario L1N 0C6
$939,900
Welcome to 101 Oceanpearl Cres! This Port Royal model by Riverfield homes is beautifully upgraded & features 3 bedrooms, 3 baths & an open concept main floor plan complete with gleaming hardwood floors including staircase, smooth ceilings, pot lighting, garage access & a fully finished basement with above grade windows. Ready for entertaining in the formal dining room with elegant board/batten feature wall. Spacious kitchen boasting subway tile backsplash, breakfast bar & breakfast area with sliding glass walk-out to the fully fenced backyard with large deck & gardens. Cozy gas fireplace in the family room with backyard views. Upstairs offers 3 generous bedrooms, the primary retreat with walk-in closet & 4pc spa like ensuite with relaxing corner soaker tub. Rainy days are for child's play in the fully finished basement with above grade windows, rec room, laundry area & ample storage space! Situated mins to hwy 401 for commuters, shops, parks, schools & more! (id:61852)
Property Details
| MLS® Number | E12134684 |
| Property Type | Single Family |
| Community Name | Blue Grass Meadows |
| AmenitiesNearBy | Park, Public Transit, Schools |
| CommunityFeatures | School Bus |
| EquipmentType | Water Heater |
| ParkingSpaceTotal | 3 |
| RentalEquipmentType | Water Heater |
| Structure | Deck, Porch |
Building
| BathroomTotal | 3 |
| BedroomsAboveGround | 3 |
| BedroomsTotal | 3 |
| Age | 16 To 30 Years |
| Amenities | Fireplace(s) |
| Appliances | Garage Door Opener Remote(s), All, Central Vacuum, Garage Door Opener, Window Coverings |
| BasementDevelopment | Finished |
| BasementType | Full (finished) |
| ConstructionStyleAttachment | Link |
| CoolingType | Central Air Conditioning |
| ExteriorFinish | Brick |
| FireProtection | Alarm System |
| FireplacePresent | Yes |
| FireplaceTotal | 1 |
| FlooringType | Concrete, Ceramic, Hardwood, Carpeted, Laminate |
| FoundationType | Unknown |
| HalfBathTotal | 1 |
| HeatingFuel | Natural Gas |
| HeatingType | Forced Air |
| StoriesTotal | 2 |
| SizeInterior | 1500 - 2000 Sqft |
| Type | House |
| UtilityWater | Municipal Water |
Parking
| Attached Garage | |
| Garage |
Land
| Acreage | No |
| FenceType | Fully Fenced, Fenced Yard |
| LandAmenities | Park, Public Transit, Schools |
| LandscapeFeatures | Landscaped |
| Sewer | Sanitary Sewer |
| SizeDepth | 98 Ft ,10 In |
| SizeFrontage | 29 Ft ,6 In |
| SizeIrregular | 29.5 X 98.9 Ft |
| SizeTotalText | 29.5 X 98.9 Ft|under 1/2 Acre |
| ZoningDescription | Residential |
Rooms
| Level | Type | Length | Width | Dimensions |
|---|---|---|---|---|
| Second Level | Primary Bedroom | 5.03 m | 3.36 m | 5.03 m x 3.36 m |
| Second Level | Bedroom 2 | 5.01 m | 3.05 m | 5.01 m x 3.05 m |
| Second Level | Bedroom 3 | 3.52 m | 3.11 m | 3.52 m x 3.11 m |
| Basement | Laundry Room | 4.97 m | 3.49 m | 4.97 m x 3.49 m |
| Basement | Recreational, Games Room | 6.52 m | 4.99 m | 6.52 m x 4.99 m |
| Main Level | Foyer | 1.52 m | 1.6 m | 1.52 m x 1.6 m |
| Main Level | Kitchen | 2.68 m | 2.38 m | 2.68 m x 2.38 m |
| Main Level | Eating Area | 2.38 m | 2.32 m | 2.38 m x 2.32 m |
| Main Level | Living Room | 4.32 m | 3.6 m | 4.32 m x 3.6 m |
| Main Level | Dining Room | 3.79 m | 2.07 m | 3.79 m x 2.07 m |
Utilities
| Cable | Available |
| Sewer | Installed |
Interested?
Contact us for more information
Tatanya Martine Tierney
Salesperson
49 Baldwin Street
Brooklin, Ontario L1M 1A2
Richard Shea
Broker of Record
49 Baldwin Street
Brooklin, Ontario L1M 1A2





































