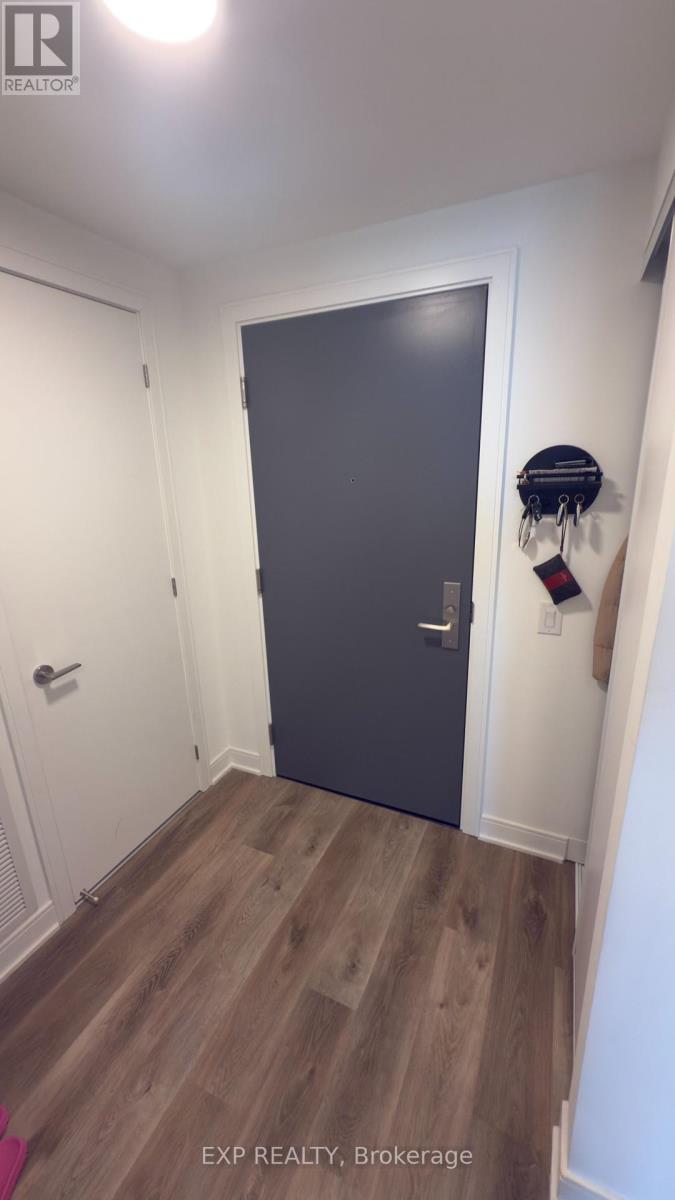2 Bedroom
2 Bathroom
700 - 799 sqft
Fireplace
Central Air Conditioning
Forced Air
Waterfront
$2,500 Monthly
Stunning 1 Bedroom + 1 Den, 2 Full Bathroom Condo in the Heart of Mississauga! Welcome To Modern Urban Living In This Beautifully Designed 1-Bedroom + 1 Den, 2 Full Bathroom Condo Featuring A Private balcony With Stunning Views. Primary Bedroom has a panoramic view of Toronto Downtown City Skyline, from the balcony you have even more views with the Lake to the right, Pearson Airport to the left, and much more. Perfect For Enjoying Sunsets or Sunrises! Situated In Prime Central Mississauga, This Spacious, Open-Concept Unit Is Flooded With Natural Light And Showcases Sleek Stainless Steel Appliances! Enjoy The Convenience Of A Dedicated Parking Spot! Step Outside And You're Just Moments From MiWay Transit And The Future Hurontario LRT. This Exceptional Building Offers Over 17,000 sq. ft. Of Indoor And Outdoor Amenities Tailored For Both Relaxation And Productivity. Highlights Include A Serene Yoga Studio, A Curated Art Gallery, Stylish Co-Working Spaces, And An Inviting Outdoor Lounge Designed With Your Lifestyle In Mind! [Only 9 Minute Drive To Square One Mall Shopping Centre) (Walking Distance To Major Stores Such As FreshCo, Food Basics, Shopper Drug Mart, Indian Grocery Stores, Dollarama, Gas Station, Restaurants & Many More] (Hotel Inspired Amenities includes a 24/7 concierge, Party Room, Outdoor Terrace With BBQ. Location Conveniently located Near Schools, Parks, Major Transit, Hospitals] (Minutes To Major Highways QEW & 403]) (id:61852)
Property Details
|
MLS® Number
|
W12134645 |
|
Property Type
|
Single Family |
|
Neigbourhood
|
Cooksville |
|
Community Name
|
Cooksville |
|
CommunicationType
|
High Speed Internet |
|
CommunityFeatures
|
Pets Not Allowed |
|
Easement
|
Unknown, None |
|
Features
|
Balcony, In Suite Laundry |
|
ParkingSpaceTotal
|
1 |
|
WaterFrontType
|
Waterfront |
Building
|
BathroomTotal
|
2 |
|
BedroomsAboveGround
|
1 |
|
BedroomsBelowGround
|
1 |
|
BedroomsTotal
|
2 |
|
Appliances
|
Dishwasher, Dryer, Stove, Washer, Window Coverings, Refrigerator |
|
CoolingType
|
Central Air Conditioning |
|
ExteriorFinish
|
Brick |
|
FireplacePresent
|
Yes |
|
HeatingFuel
|
Natural Gas |
|
HeatingType
|
Forced Air |
|
SizeInterior
|
700 - 799 Sqft |
|
Type
|
Apartment |
Parking
Land
|
AccessType
|
Public Road |
|
Acreage
|
No |
Rooms
| Level |
Type |
Length |
Width |
Dimensions |
|
Flat |
Living Room |
3.1 m |
3.1 m |
3.1 m x 3.1 m |
|
Flat |
Kitchen |
3.3 m |
3.3 m |
3.3 m x 3.3 m |
|
Flat |
Dining Room |
3.1 m |
3.1 m |
3.1 m x 3.1 m |
|
Flat |
Primary Bedroom |
3.05 m |
2.62 m |
3.05 m x 2.62 m |
|
Flat |
Bedroom 2 |
2.28 m |
2.28 m |
2.28 m x 2.28 m |
https://www.realtor.ca/real-estate/28283008/1508-86-dundas-street-e-mississauga-cooksville-cooksville














