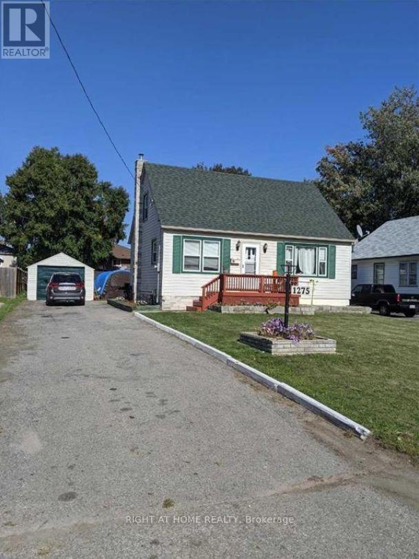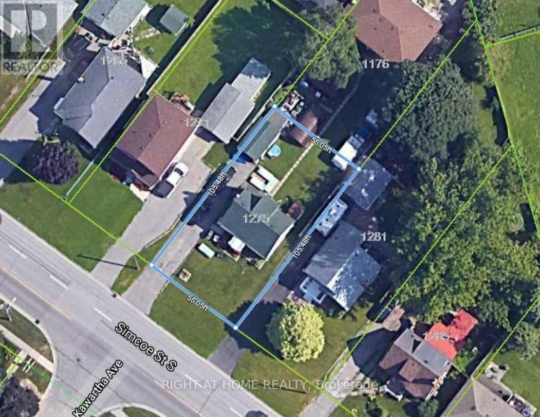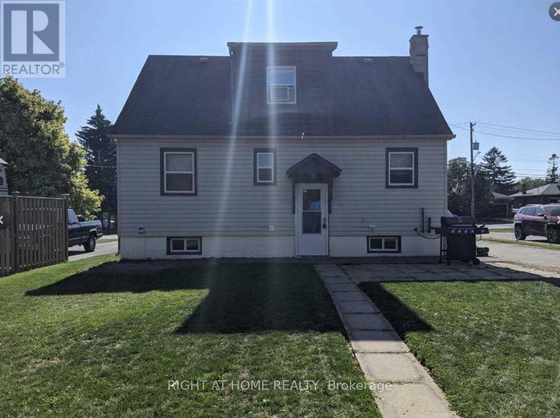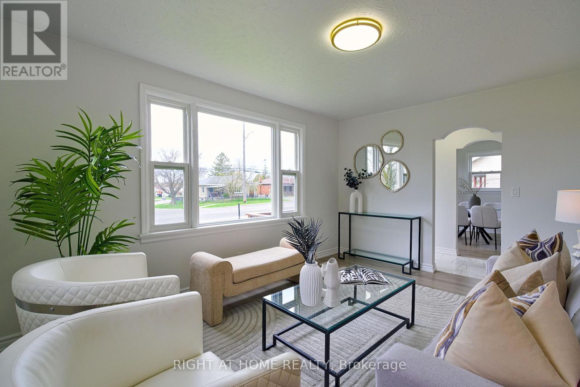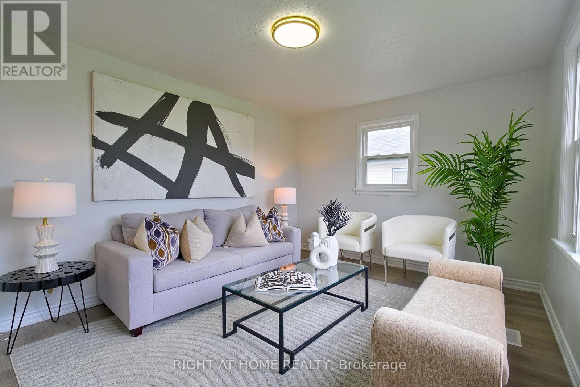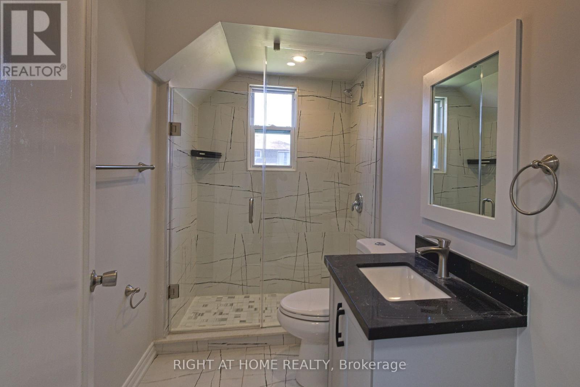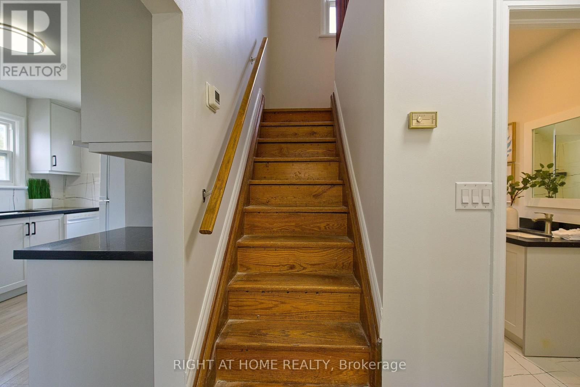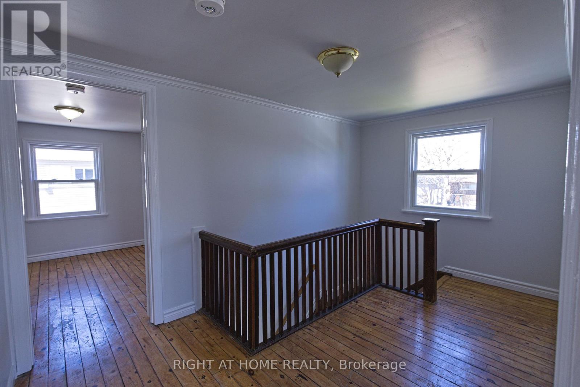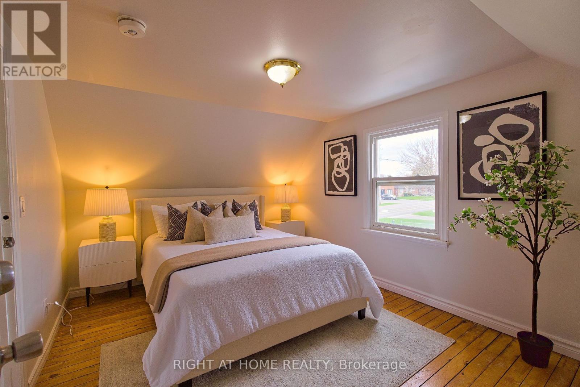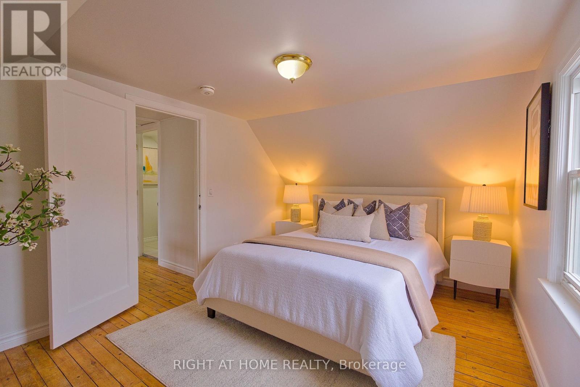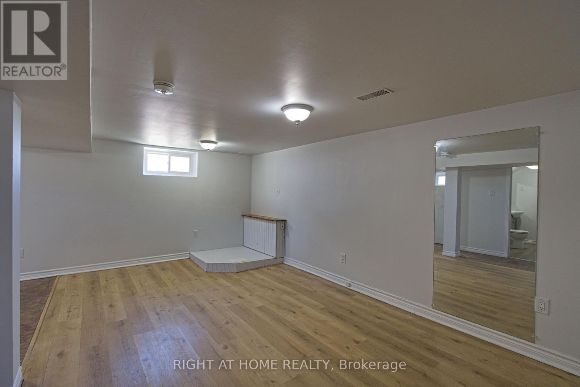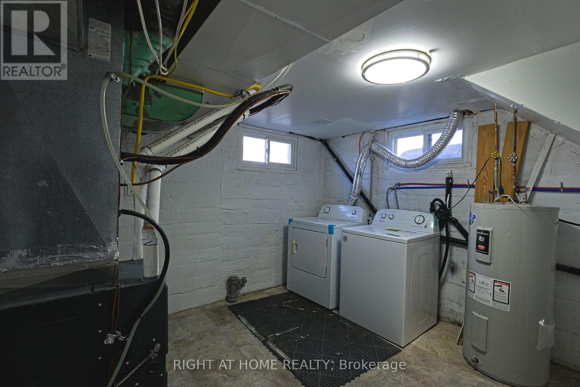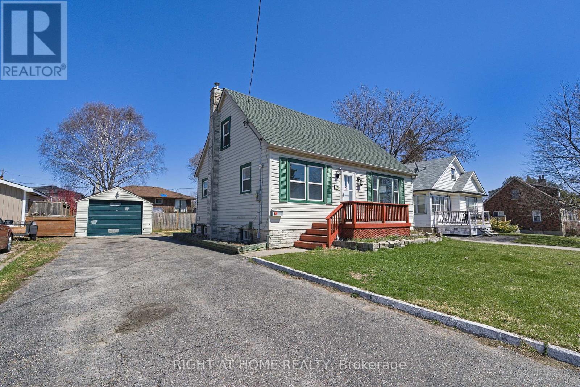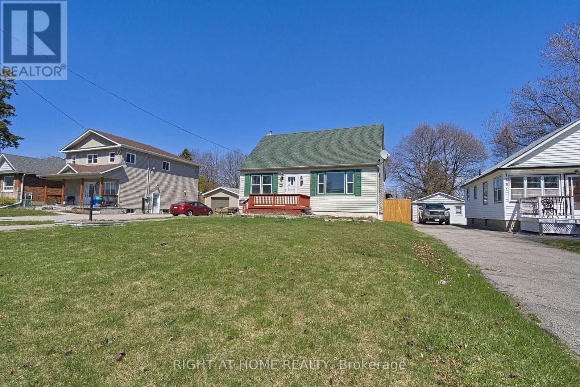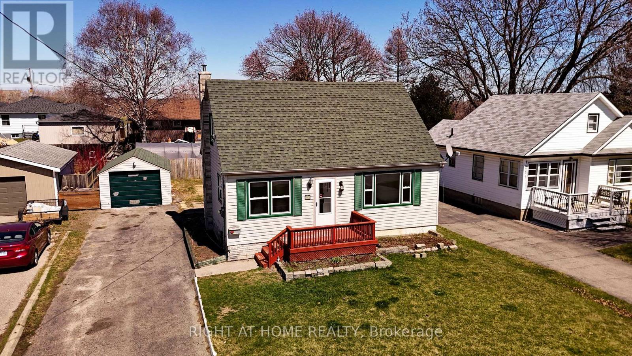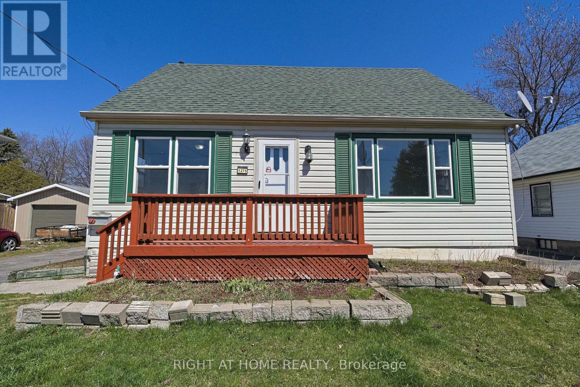1275 Simcoe Street S Oshawa, Ontario L1H 4M1
$799,900
Legal Duplex; Steps To New Marina Location, Lakeview Park And Oshawa Beach; 1-3 Bedroom And 1-1Bedroom Apartments; Basement and Upper apartment vacant So Set Your Own Rent; Detached Garage; 55 Front Foot Lot; Large Front Yard. No Survey.Two Bedrooms On Upper Floor And One On Main Floor; Washroom On Main Floor; Rear Entrance To Basement Apartment. Mutual Laundry Room. Three bathrooms. Main floor bedroom and 2 upstairs. (id:61852)
Property Details
| MLS® Number | E12134687 |
| Property Type | Multi-family |
| Neigbourhood | Farewell |
| Community Name | Lakeview |
| AmenitiesNearBy | Marina, Park |
| Features | Conservation/green Belt, In-law Suite |
| ParkingSpaceTotal | 7 |
Building
| BathroomTotal | 2 |
| BedroomsAboveGround | 3 |
| BedroomsBelowGround | 1 |
| BedroomsTotal | 4 |
| Appliances | Stove, Two Refrigerators |
| BasementFeatures | Apartment In Basement, Separate Entrance |
| BasementType | N/a |
| ExteriorFinish | Vinyl Siding |
| FoundationType | Concrete |
| HeatingFuel | Oil |
| HeatingType | Forced Air |
| StoriesTotal | 2 |
| SizeInterior | 1100 - 1500 Sqft |
| Type | Duplex |
| UtilityWater | Municipal Water |
Parking
| Detached Garage | |
| Garage |
Land
| Acreage | No |
| LandAmenities | Marina, Park |
| Sewer | Sanitary Sewer |
| SizeDepth | 105 Ft ,4 In |
| SizeFrontage | 55 Ft |
| SizeIrregular | 55 X 105.4 Ft |
| SizeTotalText | 55 X 105.4 Ft|under 1/2 Acre |
| SurfaceWater | Lake/pond |
| ZoningDescription | Legal Duplex |
Rooms
| Level | Type | Length | Width | Dimensions |
|---|---|---|---|---|
| Basement | Kitchen | 3.3 m | 2.35 m | 3.3 m x 2.35 m |
| Basement | Living Room | 5.56 m | 3.26 m | 5.56 m x 3.26 m |
| Basement | Bedroom | 3.3 m | 2.86 m | 3.3 m x 2.86 m |
| Main Level | Kitchen | 3.91 m | 3.1 m | 3.91 m x 3.1 m |
| Main Level | Living Room | 4.42 m | 3.42 m | 4.42 m x 3.42 m |
| Main Level | Dining Room | 3.1 m | 3 m | 3.1 m x 3 m |
| Main Level | Bedroom | 3.58 m | 3 m | 3.58 m x 3 m |
| Upper Level | Primary Bedroom | 4.23 m | 3.1 m | 4.23 m x 3.1 m |
| Upper Level | Bedroom | 4.23 m | 3.1 m | 4.23 m x 3.1 m |
https://www.realtor.ca/real-estate/28283233/1275-simcoe-street-s-oshawa-lakeview-lakeview
Interested?
Contact us for more information
Tony Slavin
Broker
242 King Street East #1
Oshawa, Ontario L1H 1C7
