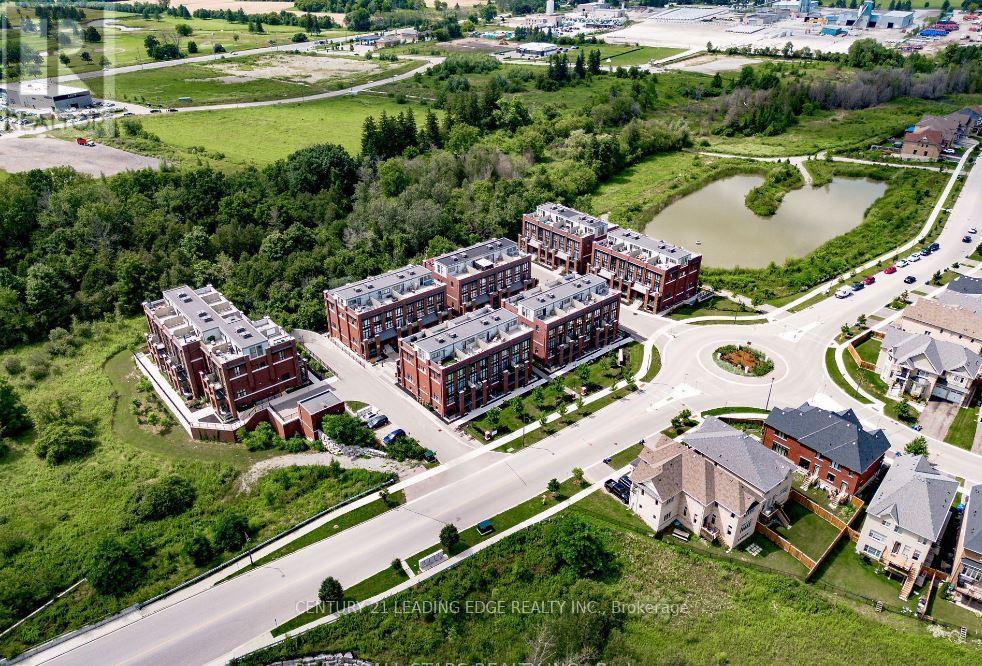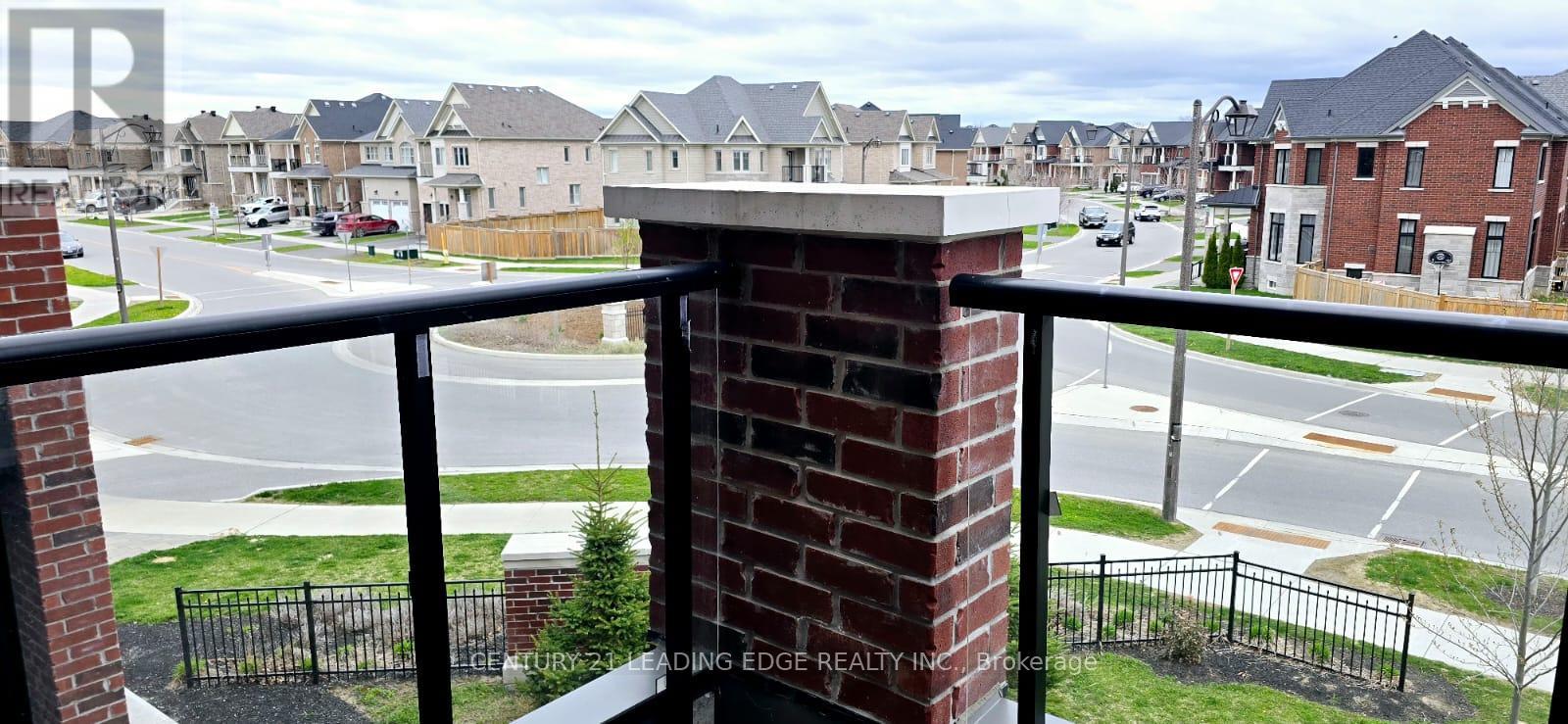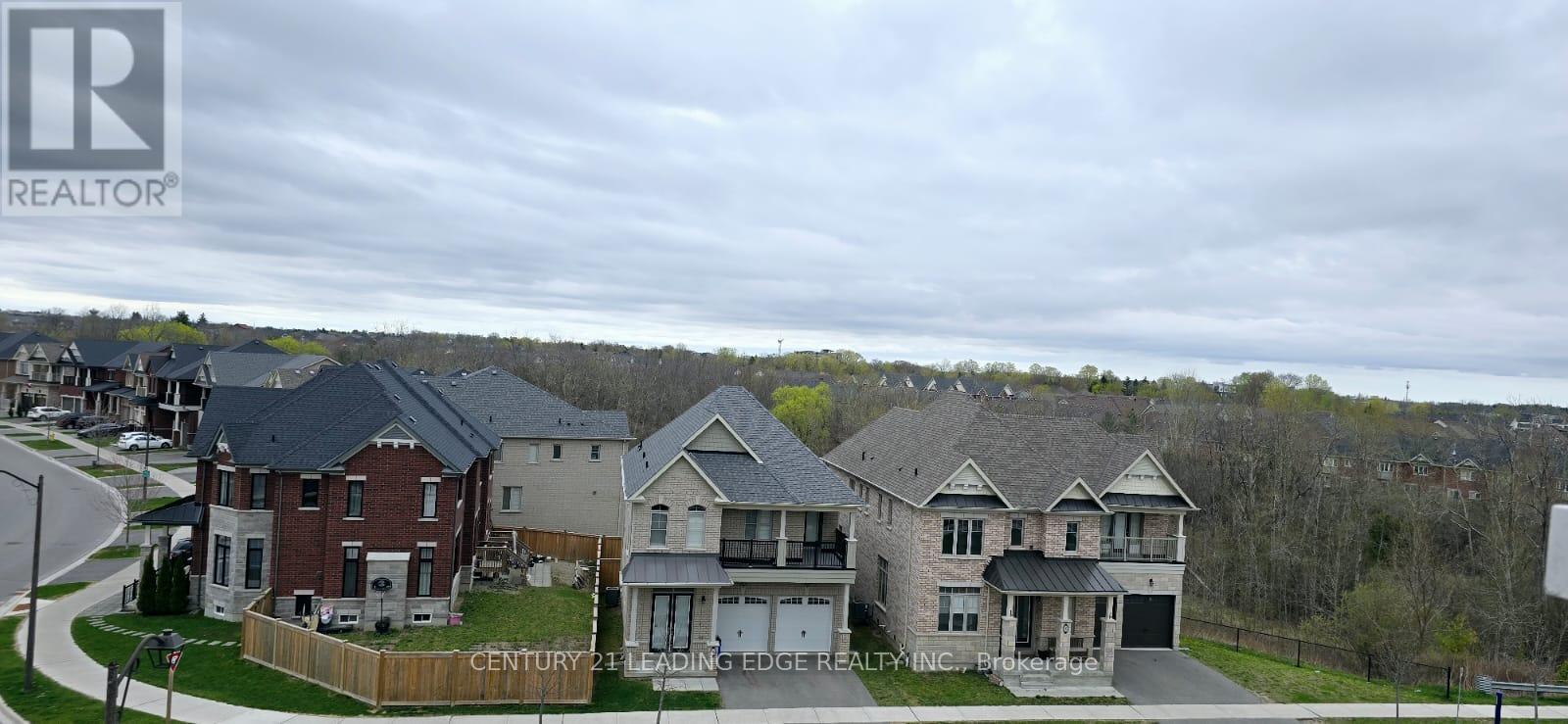423 - 15 Whitaker Way Whitchurch-Stouffville, Ontario L4A 4T4
$2,900 Monthly
Welcome to 423-15 Whitaker Way, Stouffville Modern Elegance in a Prime Location! Step into sophisticated living in this sun-filled 2-bedroom, 2-bathroom stacked condo townhouse nestled in one of Stoufville's most sought-after communities. This impeccably maintained home offers a bright, open-concept layout featuring floor-to-ceiling windows, sleek granite countertops, and premium stainless steel appliances in a stylish kitchen with a cozy breakfast nook. Enjoy your morning coffee on the private balcony or entertain in style with your exclusive rooftop terrace perfect for summer BBQs and evening relaxation under the stars. Upstairs, the spacious sun-soaked primary bedroom boasts a large closet, while the second-floor laundry offers everyday convenience. This home also includes 1 underground parking space and 1 storage locker. Located near Main Street & Hwy 48, you're just minutes from Markham, Richmond Hill, and Aurora, with Highway 404 only 10 minutes away. Commuters will love the easy access to GO Transit, and outdoor lovers will appreciate the proximity to woodland greenspace, tranquil ponds, and scenic trails for biking and walking. Top-rated schools, splash pads, ravine walks, and playgrounds make this a perfect spot for young families or couples alike. Free Rogers internet included. (id:61852)
Property Details
| MLS® Number | N12134120 |
| Property Type | Single Family |
| Community Name | Stouffville |
| CommunityFeatures | Pet Restrictions |
| Features | Balcony |
| ParkingSpaceTotal | 1 |
Building
| BathroomTotal | 2 |
| BedroomsAboveGround | 2 |
| BedroomsTotal | 2 |
| Age | 0 To 5 Years |
| Amenities | Storage - Locker |
| Appliances | Water Heater - Tankless, Dishwasher, Dryer, Hood Fan, Water Heater, Microwave, Stove, Washer, Window Coverings, Refrigerator |
| CoolingType | Central Air Conditioning, Air Exchanger |
| ExteriorFinish | Brick |
| FlooringType | Hardwood |
| HalfBathTotal | 1 |
| HeatingFuel | Natural Gas |
| HeatingType | Forced Air |
| SizeInterior | 1200 - 1399 Sqft |
| Type | Row / Townhouse |
Parking
| Underground | |
| Garage |
Land
| Acreage | No |
Rooms
| Level | Type | Length | Width | Dimensions |
|---|---|---|---|---|
| Second Level | Primary Bedroom | 3.1 m | 3.65 m | 3.1 m x 3.65 m |
| Second Level | Bedroom 2 | 2.59 m | 3.05 m | 2.59 m x 3.05 m |
| Third Level | Utility Room | 2.43 m | 2.13 m | 2.43 m x 2.13 m |
| Third Level | Recreational, Games Room | 5.86 m | 4.27 m | 5.86 m x 4.27 m |
| Main Level | Kitchen | 4.39 m | 2.2 m | 4.39 m x 2.2 m |
| Main Level | Living Room | 3.65 m | 6.1 m | 3.65 m x 6.1 m |
| Main Level | Dining Room | 3.65 m | 6.1 m | 3.65 m x 6.1 m |
Interested?
Contact us for more information
Dhiraj Jain
Salesperson
165 Main Street North
Markham, Ontario L3P 1Y2
Nicole Ang
Salesperson
408 Dundas St West
Whitby, Ontario L1N 2M7
















































