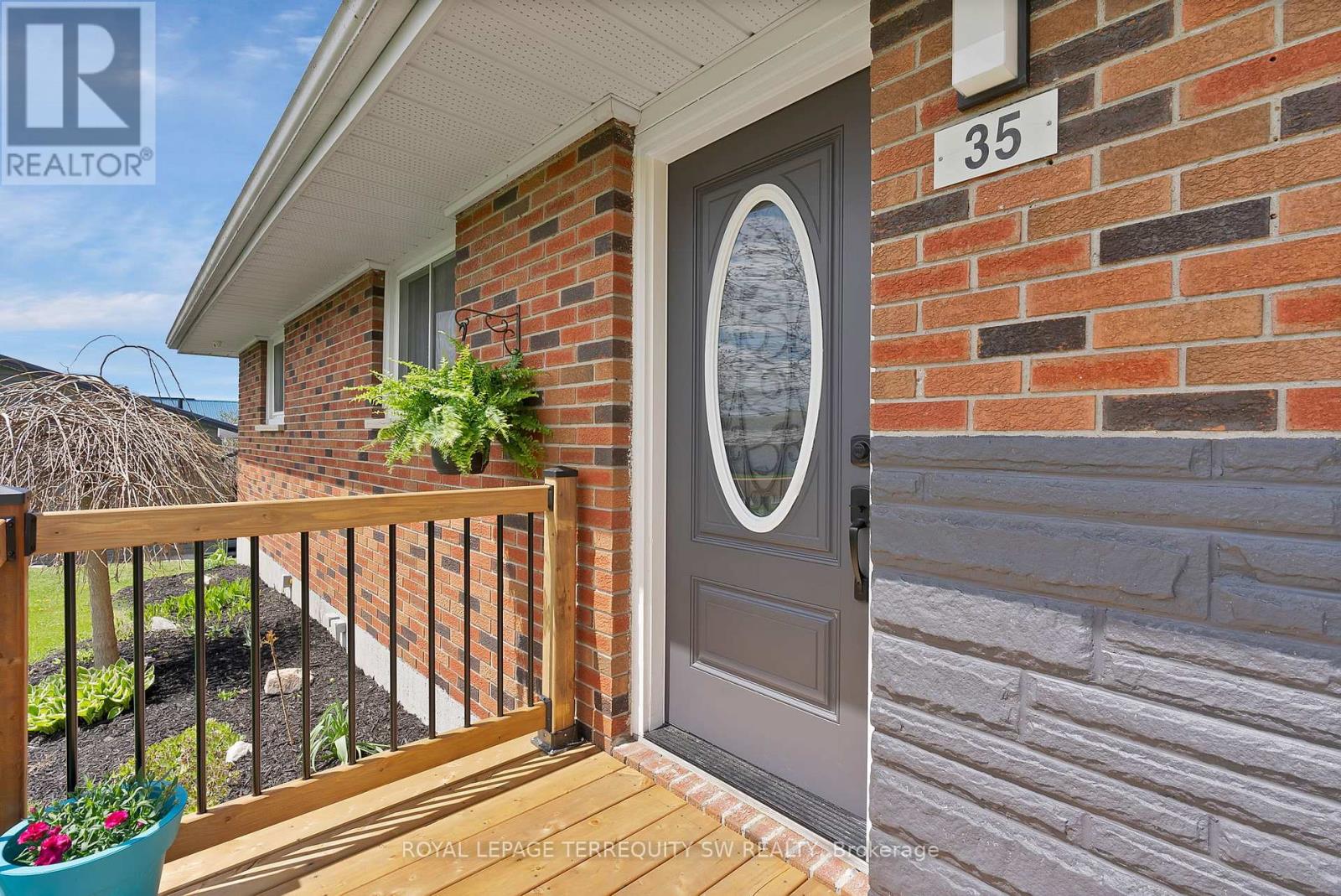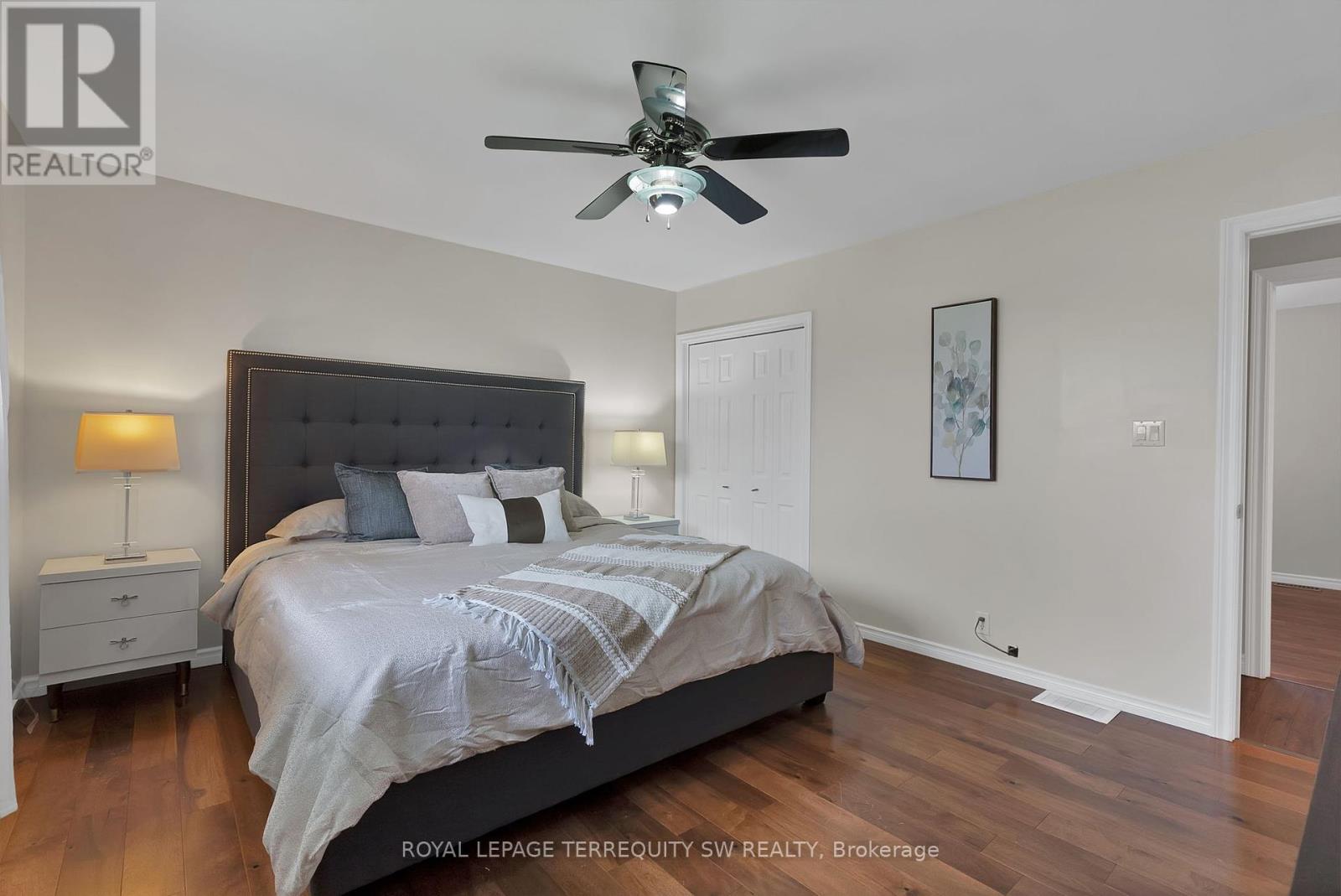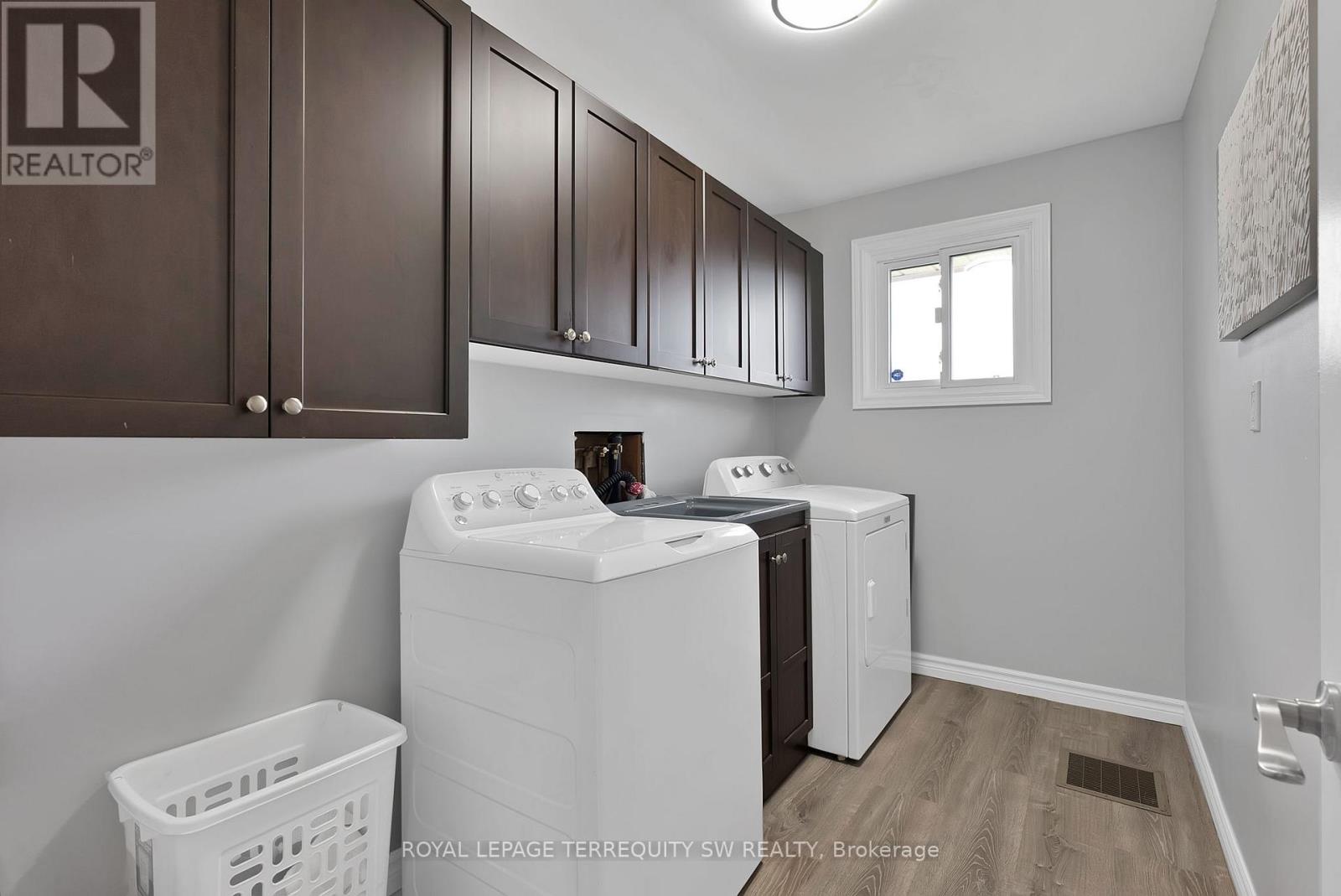35 Queen Street W Trent Hills, Ontario K0L 1Y0
$698,000
Beautifully upgraded turnkey bungalow in Hastings with 3 bed 2 bath with total 10 car parking space (8 driveway 2 garage) with a finished basement with separate entrance and in-law potential. This home has it all, upon arrival you will notice the large stone centerpiece welcoming you to meticulously landscaped yard. When you enter the home you are greeted with a newly renovated kitchen (2020) and a spacious true open concept layout combining living, dining and kitchen. The kitchen has quartz countertop with marble backsplash and stainless steel kitchen appliance with lifeproof vinyl flooring, combined with dining and has two separate doors with one leading to the double car garage and the other to the newly built oversized deck (2022) with natural gas hookup with stairs leading to the yard. As you continue through the home you will notice the large laundry room with washer and dryer behind it is a 4 piece updated bathroom, both with lifeproof vinyl flooring. You will notice as you continue your home tour that all three bedrooms on the main floor have beautiful hardwood floors with large windows. As you take the steps down leading to the insulated newly finished basement, you first enter the games room where you can entertain guests or convert the flexible room into an office or gym. The space next to the games room is a large open space 14ft deep, allowing multiple use for this room. The separate entrance leads to the garage, which has 240v power going to it, where you will have a second door to exit or you can hop inside your car and drive 30 min to Peterborough, 40 min to Belleville or 90 min to Toronto. Less than 15 min drive you have a hospital, arena and the pool. If you feel like going for a walk, you can easily get to schools, fieldhouse, the marina with boat launch, hiking trails, restaurants, pharmacy, doctors/dentist office, post office, LCBO/Beer store, Grocery stores, home hardware and two gas stations conveniently located at the end of the street. (id:61852)
Property Details
| MLS® Number | X12134118 |
| Property Type | Single Family |
| Community Name | Hastings |
| AmenitiesNearBy | Marina, Park, Place Of Worship, Schools |
| CommunityFeatures | Community Centre, School Bus |
| EquipmentType | None |
| Features | Open Space, Dry, Level, Carpet Free, Guest Suite |
| ParkingSpaceTotal | 10 |
| RentalEquipmentType | None |
| Structure | Deck |
Building
| BathroomTotal | 2 |
| BedroomsAboveGround | 3 |
| BedroomsTotal | 3 |
| Amenities | Separate Heating Controls, Separate Electricity Meters |
| Appliances | Garage Door Opener Remote(s), Range, Water Heater, Water Meter, Dishwasher, Dryer, Hood Fan, Stove, Washer, Window Coverings, Refrigerator |
| ArchitecturalStyle | Raised Bungalow |
| BasementDevelopment | Finished |
| BasementFeatures | Separate Entrance |
| BasementType | N/a (finished) |
| ConstructionStyleAttachment | Detached |
| CoolingType | Central Air Conditioning, Ventilation System |
| ExteriorFinish | Brick |
| FireProtection | Alarm System, Security System, Smoke Detectors |
| FlooringType | Vinyl, Laminate, Hardwood |
| FoundationType | Block |
| HeatingFuel | Natural Gas |
| HeatingType | Forced Air |
| StoriesTotal | 1 |
| SizeInterior | 1100 - 1500 Sqft |
| Type | House |
| UtilityWater | Municipal Water |
Parking
| Attached Garage | |
| Garage |
Land
| Acreage | No |
| FenceType | Partially Fenced |
| LandAmenities | Marina, Park, Place Of Worship, Schools |
| Sewer | Septic System |
| SizeDepth | 149 Ft ,3 In |
| SizeFrontage | 99 Ft ,10 In |
| SizeIrregular | 99.9 X 149.3 Ft ; 99.83 Ft X 149.27 Ft X 99.94 Ftx149.57ft |
| SizeTotalText | 99.9 X 149.3 Ft ; 99.83 Ft X 149.27 Ft X 99.94 Ftx149.57ft|under 1/2 Acre |
Rooms
| Level | Type | Length | Width | Dimensions |
|---|---|---|---|---|
| Basement | Other | 7.4 m | 4.22 m | 7.4 m x 4.22 m |
| Basement | Bathroom | 2.74 m | 2.04 m | 2.74 m x 2.04 m |
| Basement | Recreational, Games Room | 14 m | 3.7 m | 14 m x 3.7 m |
| Basement | Games Room | 4.46 m | 4.1 m | 4.46 m x 4.1 m |
| Main Level | Kitchen | 8.02 m | 6.07 m | 8.02 m x 6.07 m |
| Main Level | Living Room | 8.02 m | 6.07 m | 8.02 m x 6.07 m |
| Main Level | Dining Room | 8.02 m | 6.07 m | 8.02 m x 6.07 m |
| Main Level | Primary Bedroom | 4.33 m | 3.77 m | 4.33 m x 3.77 m |
| Main Level | Bedroom | 4.3 m | 3.13 m | 4.3 m x 3.13 m |
| Main Level | Bedroom | 2.9 m | 2.86 m | 2.9 m x 2.86 m |
| Main Level | Laundry Room | 3.13 m | 1.8 m | 3.13 m x 1.8 m |
| Main Level | Bathroom | 3.11 m | 1.59 m | 3.11 m x 1.59 m |
Utilities
| Cable | Installed |
| Electricity | Installed |
https://www.realtor.ca/real-estate/28282281/35-queen-street-w-trent-hills-hastings-hastings
Interested?
Contact us for more information
Suresh Subramaniam
Broker
1 Sparks Ave #11
Toronto, Ontario M2H 2W1













































