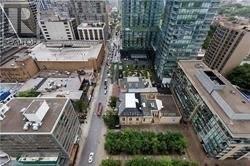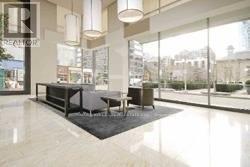2904 - 18 Yorkville Avenue Toronto, Ontario M4W 3Y8
$2,850 Monthly
Prestigious High-Demand Award Winning Yorkville Building. Platinum Edition Custom Suite On 29th Floor. 1 Bed + Den Walkout From Living Room To Oversized Private Balcony With Stunning Unobstructed West View Overlooking 4 Seasons Hotel & Yorkville. 9 Foot Floor To Ceiling Windows, Freshly Painted Open Concept, Modern Kitchen With Granite Breakfast Bar, Ss Appl's, Espresso Flooring, Espresso Roller Blinds, B/I Closet Organizer, Ensuite Laundry And More. Walk To Trendy Yorkville Shops/Restaurants, Four Seasons Hotel, Cafes, Subway, University Of Toronto, Library, Museum, Galleries & More! Concierge, Visitors Pkg., Gym, Party Rm., Outdoor Terr/W/Bbq, Parking Available At A Cost (Please Ask Agent). (id:61852)
Property Details
| MLS® Number | C12134125 |
| Property Type | Single Family |
| Neigbourhood | University—Rosedale |
| Community Name | Annex |
| AmenitiesNearBy | Park, Place Of Worship, Public Transit |
| CommunityFeatures | Pet Restrictions |
| Features | Ravine, Conservation/green Belt, Balcony |
| ParkingSpaceTotal | 1 |
| ViewType | View |
Building
| BathroomTotal | 1 |
| BedroomsAboveGround | 1 |
| BedroomsBelowGround | 1 |
| BedroomsTotal | 2 |
| Amenities | Security/concierge, Exercise Centre, Party Room, Visitor Parking, Storage - Locker |
| CoolingType | Central Air Conditioning |
| ExteriorFinish | Brick |
| FlooringType | Laminate |
| HeatingFuel | Natural Gas |
| HeatingType | Forced Air |
| SizeInterior | 600 - 699 Sqft |
| Type | Apartment |
Parking
| Underground | |
| Garage |
Land
| Acreage | No |
| LandAmenities | Park, Place Of Worship, Public Transit |
Rooms
| Level | Type | Length | Width | Dimensions |
|---|---|---|---|---|
| Main Level | Living Room | 5.33 m | 3.39 m | 5.33 m x 3.39 m |
| Main Level | Dining Room | 5.33 m | 3.39 m | 5.33 m x 3.39 m |
| Main Level | Kitchen | 2.78 m | 2.3 m | 2.78 m x 2.3 m |
| Main Level | Den | 3.2 m | 2.2 m | 3.2 m x 2.2 m |
| Main Level | Bedroom | 3.07 m | 2.86 m | 3.07 m x 2.86 m |
https://www.realtor.ca/real-estate/28281910/2904-18-yorkville-avenue-toronto-annex-annex
Interested?
Contact us for more information
Edward Abdou
Salesperson
2145 Avenue Road
Toronto, Ontario M5M 4B2















