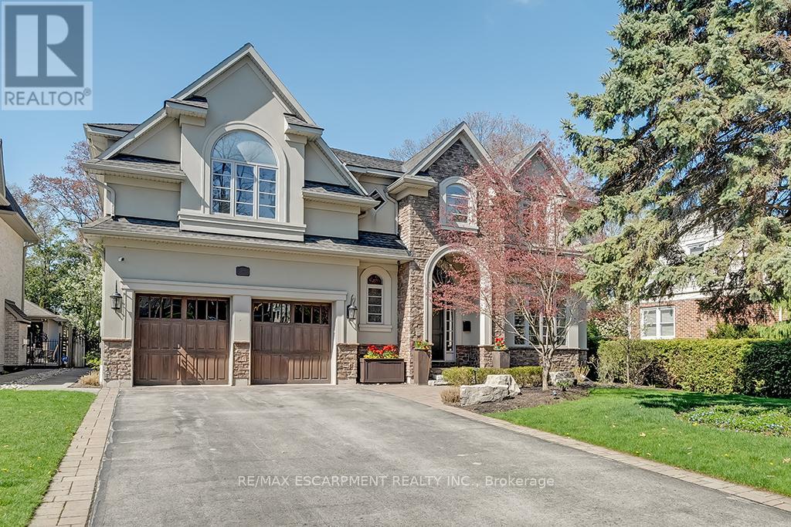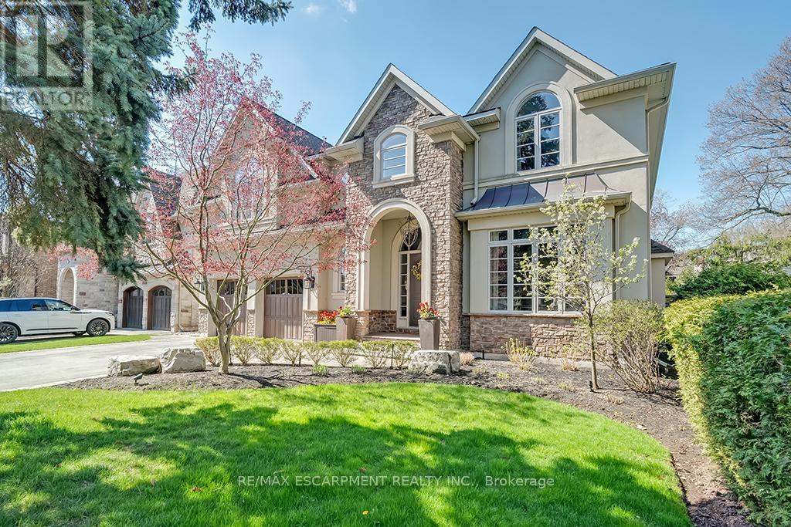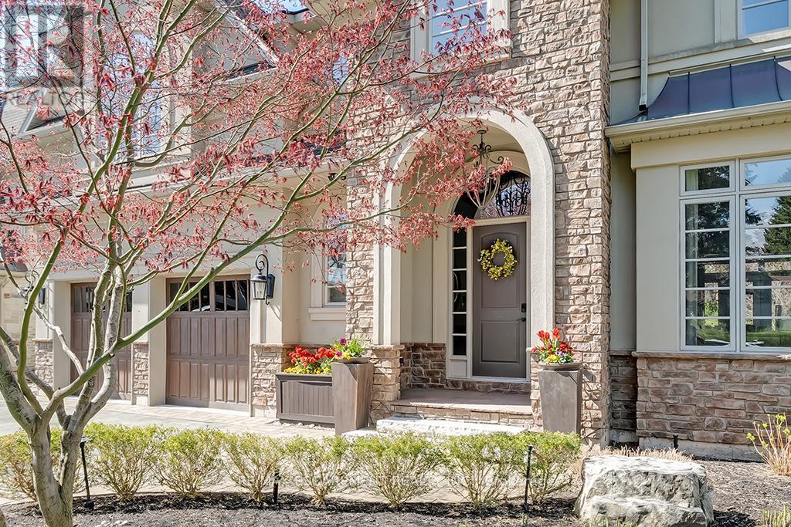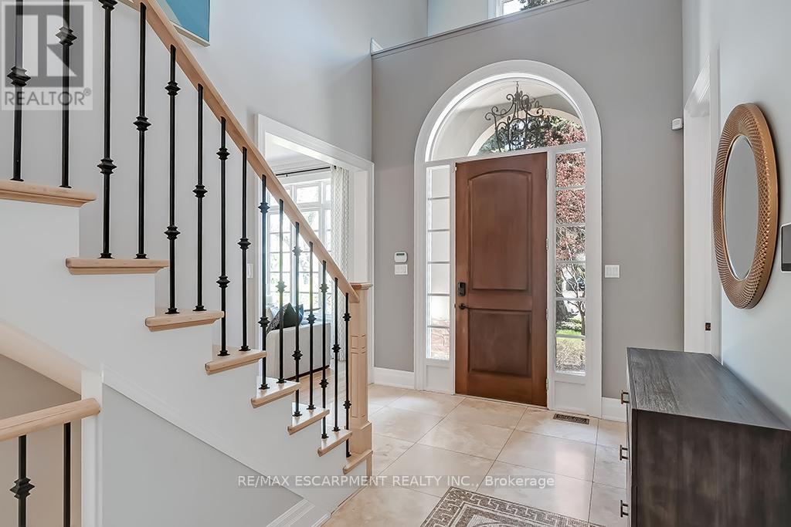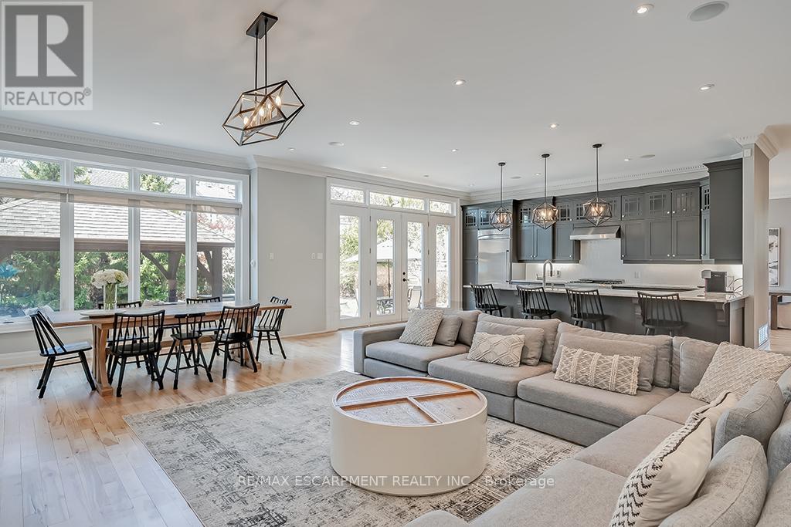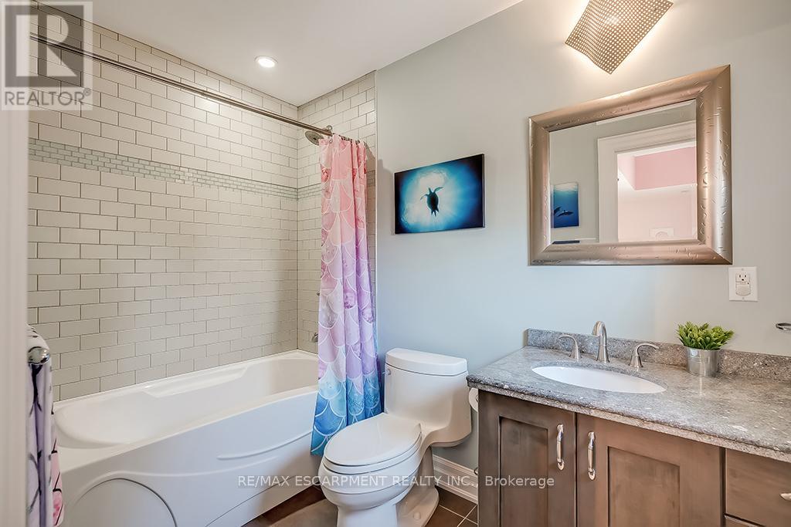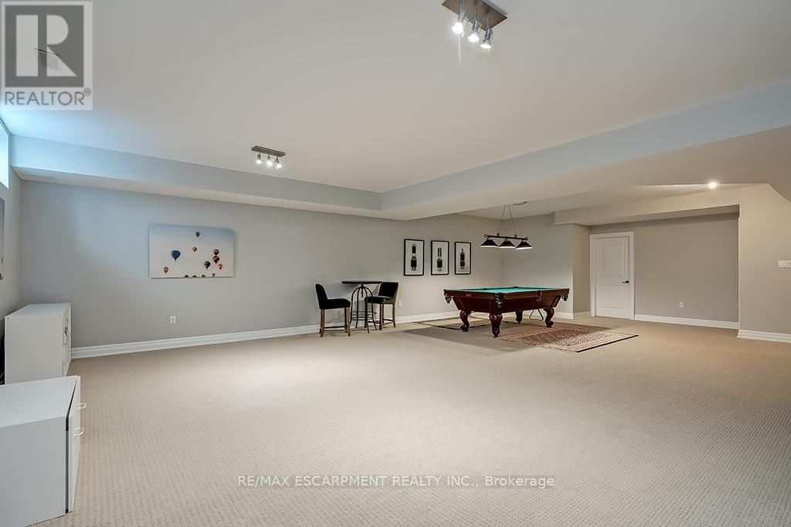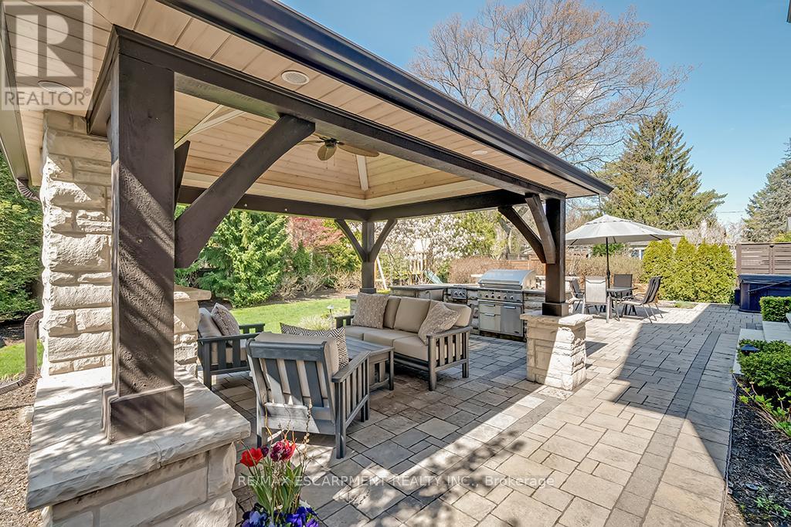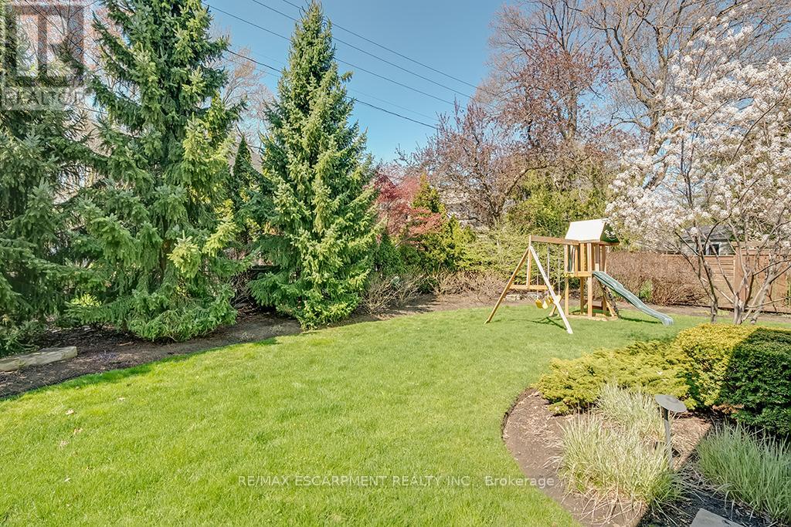246 Pomona Avenue Burlington, Ontario L7N 1T1
$3,650,000
Fabulous custom and one-of-a-kind in prime Roseland location! 4,186 sq.ft. + a fully finished lower level. Main level with 10' ceilings features an open concept kitchen/great room with gas fireplace, pot lighting, built-in custom cabinetry, granite, stainless steel appliances including a gas range, heated kitchen floor and a walkout to a stunning, professionally landscaped yard! The main level also features a living room with gas fireplace, a separate dining room with walkout and a mud room with inside entry from a double garage. The upper level features 4 bedrooms, all with ensuite bathrooms including the primary with two walk-in closets, vaulted ceiling, 5-piece ensuite and a walkout to a covered balcony. The fully finished lower level with 9' ceilings has an additional bedroom, 3-piece bathroom and a spacious rec room. Other luxury features include hardwood floors, crown moulding, central vac, built-in audio speakers and an upper level laundry. Exterior highlights include a custom gazebo with gas fireplace, large patio, built-in barbecue, hot tub, landscape lighting, irrigation system and water feature! 4+1 bedrooms and 5.5 bathrooms. (id:61852)
Property Details
| MLS® Number | W12134145 |
| Property Type | Single Family |
| Neigbourhood | Dynes |
| Community Name | Roseland |
| AmenitiesNearBy | Place Of Worship, Public Transit, Schools, Park |
| EquipmentType | Water Heater |
| Features | Gazebo, Sump Pump |
| ParkingSpaceTotal | 6 |
| RentalEquipmentType | Water Heater |
| Structure | Patio(s) |
Building
| BathroomTotal | 6 |
| BedroomsAboveGround | 4 |
| BedroomsBelowGround | 1 |
| BedroomsTotal | 5 |
| Age | 6 To 15 Years |
| Amenities | Fireplace(s) |
| Appliances | Hot Tub, Barbeque, Garage Door Opener Remote(s), Central Vacuum, Water Meter, Dishwasher, Dryer, Freezer, Microwave, Stove, Washer, Window Coverings, Refrigerator |
| BasementDevelopment | Finished |
| BasementType | Full (finished) |
| ConstructionStyleAttachment | Detached |
| CoolingType | Central Air Conditioning |
| ExteriorFinish | Stone, Stucco |
| FireProtection | Alarm System |
| FireplacePresent | Yes |
| FireplaceTotal | 3 |
| FoundationType | Poured Concrete |
| HalfBathTotal | 1 |
| HeatingFuel | Natural Gas |
| HeatingType | Forced Air |
| StoriesTotal | 2 |
| SizeInterior | 3500 - 5000 Sqft |
| Type | House |
| UtilityWater | Municipal Water |
Parking
| Attached Garage | |
| Garage | |
| Inside Entry |
Land
| Acreage | No |
| LandAmenities | Place Of Worship, Public Transit, Schools, Park |
| LandscapeFeatures | Landscaped, Lawn Sprinkler |
| Sewer | Sanitary Sewer |
| SizeDepth | 150 Ft |
| SizeFrontage | 65 Ft |
| SizeIrregular | 65 X 150 Ft |
| SizeTotalText | 65 X 150 Ft |
| SurfaceWater | Lake/pond |
| ZoningDescription | R2.1 |
Rooms
| Level | Type | Length | Width | Dimensions |
|---|---|---|---|---|
| Second Level | Bathroom | 3.15 m | 1.88 m | 3.15 m x 1.88 m |
| Second Level | Bedroom | 4.22 m | 3.71 m | 4.22 m x 3.71 m |
| Second Level | Bathroom | 2.54 m | 1.88 m | 2.54 m x 1.88 m |
| Second Level | Bedroom | 6.22 m | 4.06 m | 6.22 m x 4.06 m |
| Second Level | Bathroom | 2.74 m | 1.63 m | 2.74 m x 1.63 m |
| Second Level | Laundry Room | 2.44 m | 1.78 m | 2.44 m x 1.78 m |
| Second Level | Primary Bedroom | 7.29 m | 5.44 m | 7.29 m x 5.44 m |
| Second Level | Bathroom | 4.27 m | 3.4 m | 4.27 m x 3.4 m |
| Second Level | Bedroom | 4.75 m | 3.73 m | 4.75 m x 3.73 m |
| Basement | Recreational, Games Room | 10.9 m | 7.21 m | 10.9 m x 7.21 m |
| Basement | Bathroom | 2.51 m | 2.11 m | 2.51 m x 2.11 m |
| Basement | Bedroom | 8.89 m | 3.94 m | 8.89 m x 3.94 m |
| Basement | Other | 3.96 m | 1.65 m | 3.96 m x 1.65 m |
| Basement | Utility Room | 2.69 m | 2.16 m | 2.69 m x 2.16 m |
| Ground Level | Foyer | 6.93 m | 3 m | 6.93 m x 3 m |
| Ground Level | Bathroom | 1.91 m | 1.63 m | 1.91 m x 1.63 m |
| Ground Level | Living Room | 6.43 m | 4.17 m | 6.43 m x 4.17 m |
| Ground Level | Dining Room | 5.26 m | 4.75 m | 5.26 m x 4.75 m |
| Ground Level | Kitchen | 5.79 m | 3.12 m | 5.79 m x 3.12 m |
| Ground Level | Great Room | 8.03 m | 7.37 m | 8.03 m x 7.37 m |
| Ground Level | Mud Room | 2.95 m | 1.63 m | 2.95 m x 1.63 m |
https://www.realtor.ca/real-estate/28282168/246-pomona-avenue-burlington-roseland-roseland
Interested?
Contact us for more information
Michael O'sullivan
Broker
