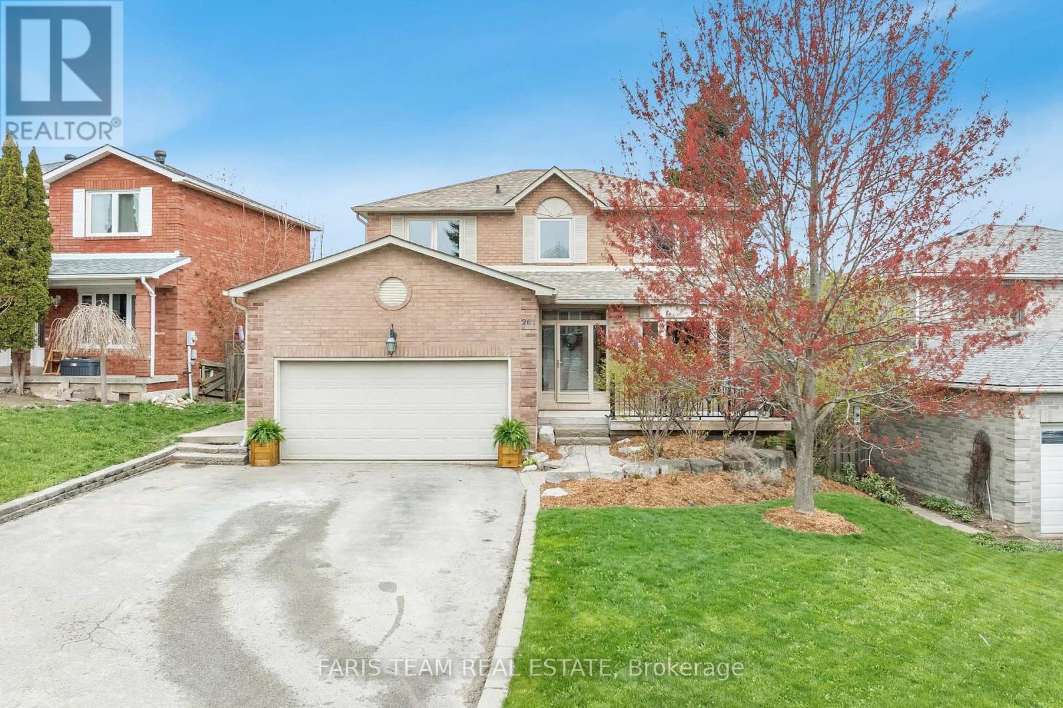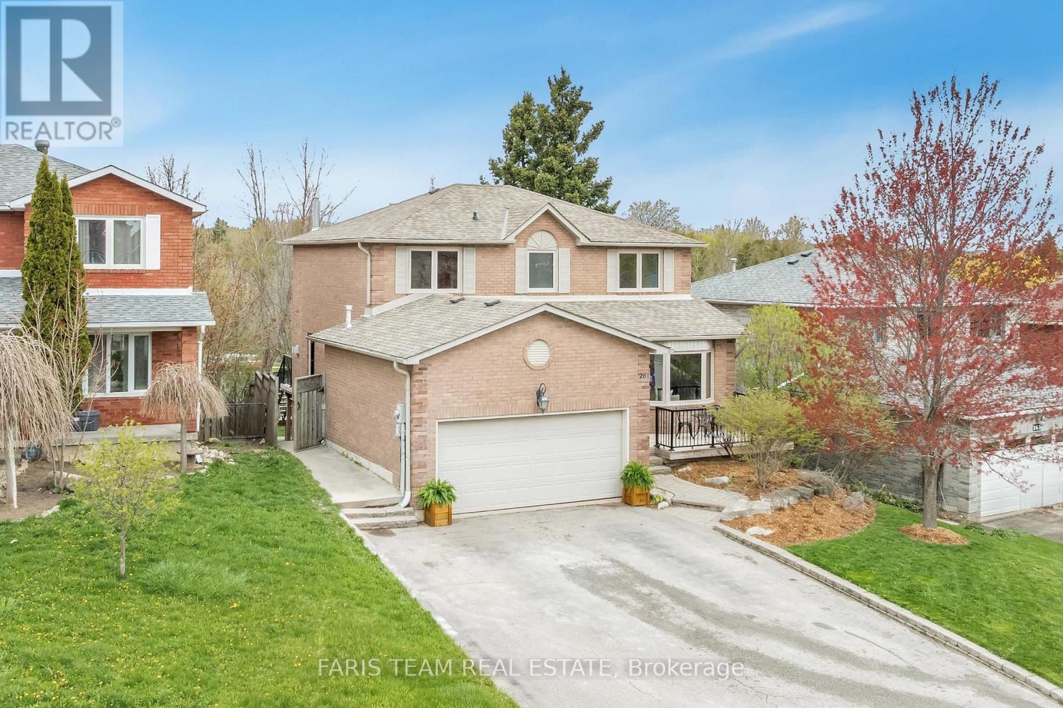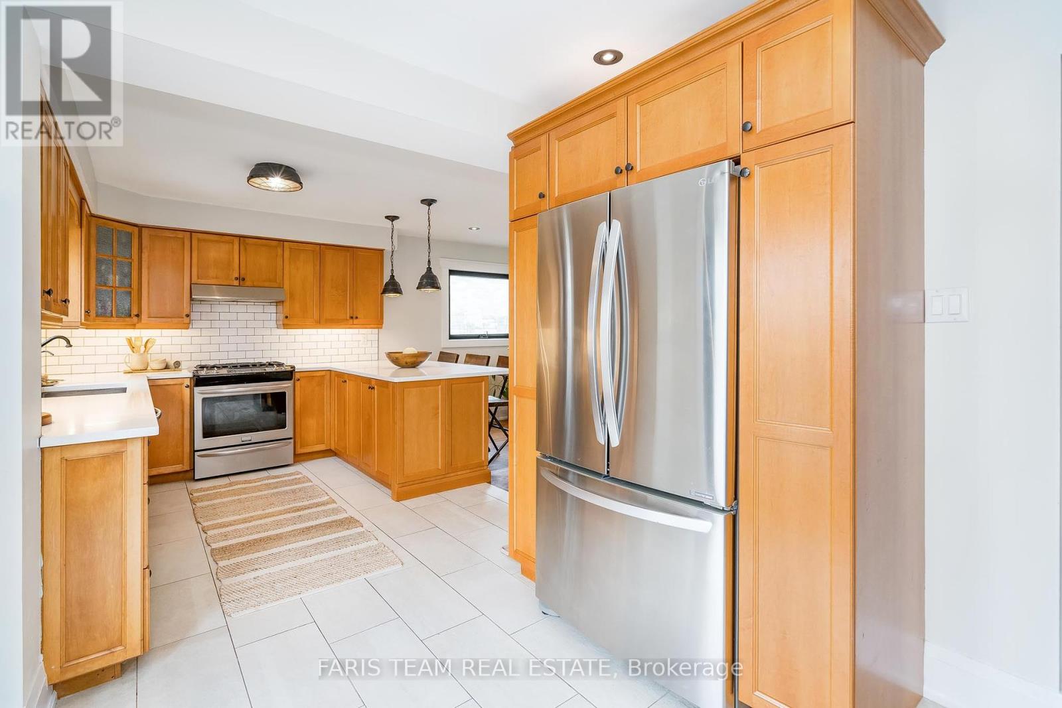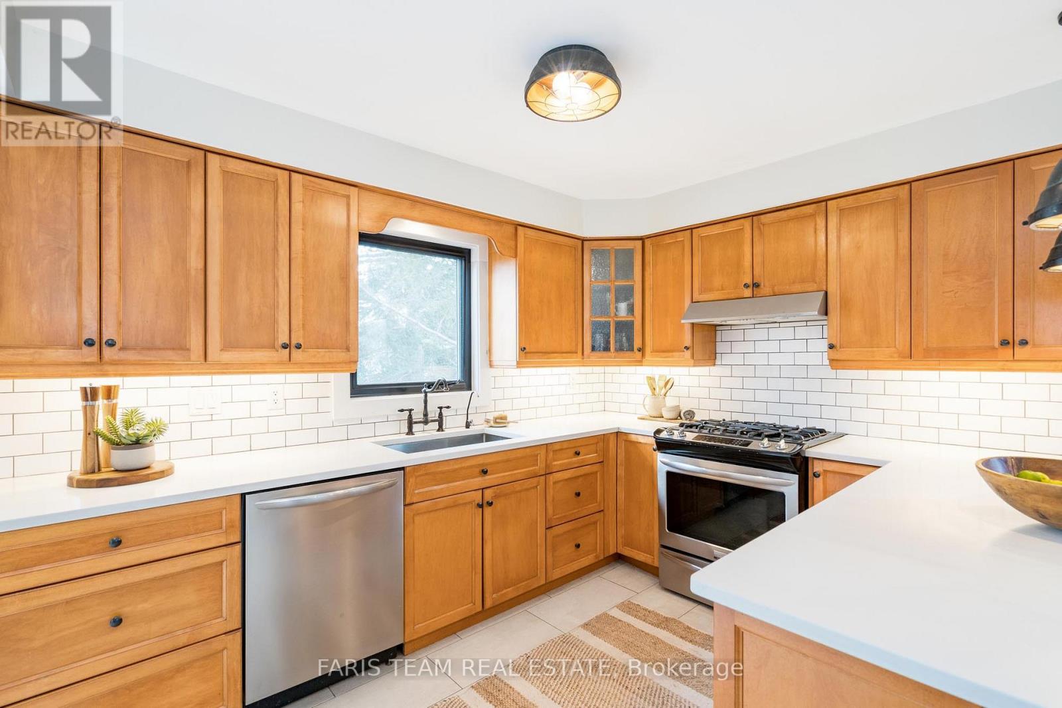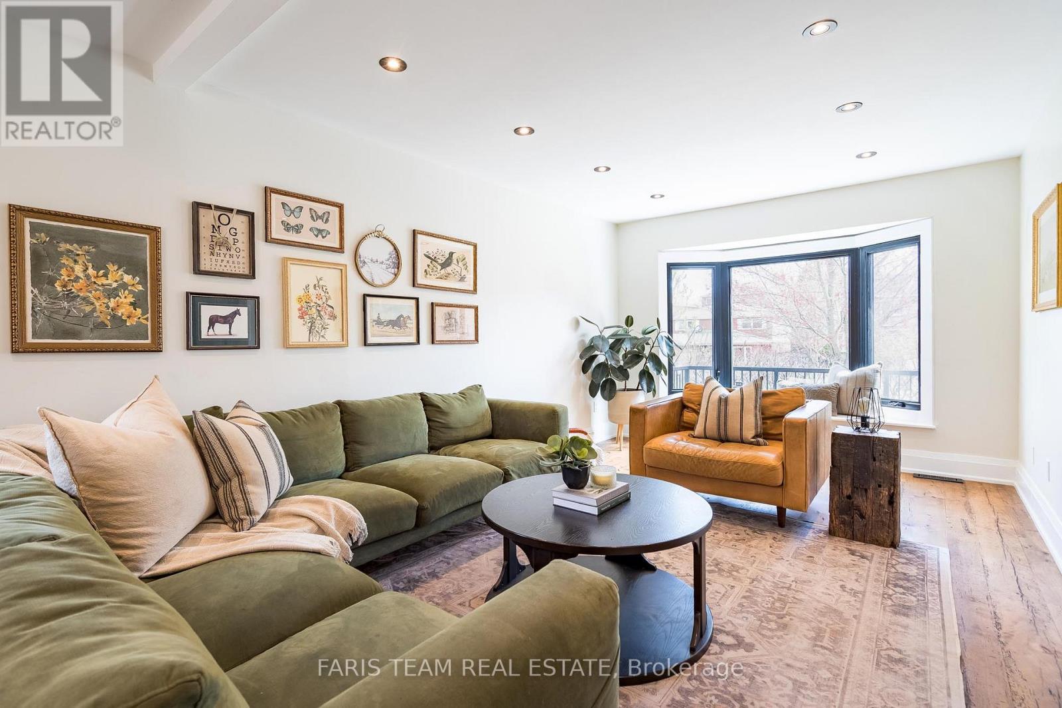261 Edenwood Crescent Orangeville, Ontario L9W 4M7
$1,150,000
Top 5 Reasons You Will Love This Home: 1) 2-storey home boasting extensive upgrades with high-end finishes and custom features throughout, offering quality craftsmanship for a move-in ready experience 2) Exceptional floor plan enhanced by rich reclaimed hardwood flooring that flows seamlessly through the main and upper levels, adding warmth and elegance throughout 3) The fully finished walkout basement presents incredible flexibility, perfect for extended family, entertaining, or converting into a potential rental apartment 4) Ideally located in a sought-after, family-friendly Orangeville neighbourhood, you're just minutes from schools, shopping, parks, and all the essential amenities 5) Truly turn-key and ready to enjoy, with the option to easily convert the spacious primary closet back into a fourth upstairs bedroom, perfect for growing families or added functionality. 1,920 above grade sq.ft. plus a finished basement. Visit our website for more detailed information. (id:61852)
Property Details
| MLS® Number | W12134257 |
| Property Type | Single Family |
| Community Name | Orangeville |
| ParkingSpaceTotal | 6 |
Building
| BathroomTotal | 4 |
| BedroomsAboveGround | 4 |
| BedroomsBelowGround | 1 |
| BedroomsTotal | 5 |
| Age | 31 To 50 Years |
| Amenities | Fireplace(s) |
| Appliances | Dryer, Microwave, Stove, Water Heater, Washer, Window Coverings, Refrigerator |
| BasementDevelopment | Finished |
| BasementFeatures | Walk Out |
| BasementType | Full (finished) |
| ConstructionStyleAttachment | Detached |
| CoolingType | Central Air Conditioning |
| ExteriorFinish | Brick |
| FireplacePresent | Yes |
| FireplaceTotal | 2 |
| FlooringType | Ceramic, Hardwood |
| FoundationType | Poured Concrete |
| HalfBathTotal | 1 |
| HeatingFuel | Natural Gas |
| HeatingType | Forced Air |
| StoriesTotal | 2 |
| SizeInterior | 1500 - 2000 Sqft |
| Type | House |
| UtilityWater | Municipal Water |
Parking
| Attached Garage | |
| Garage |
Land
| Acreage | No |
| Sewer | Sanitary Sewer |
| SizeDepth | 129 Ft |
| SizeFrontage | 52 Ft |
| SizeIrregular | 52 X 129 Ft |
| SizeTotalText | 52 X 129 Ft|under 1/2 Acre |
| ZoningDescription | R2 |
Rooms
| Level | Type | Length | Width | Dimensions |
|---|---|---|---|---|
| Second Level | Primary Bedroom | 5.49 m | 3.41 m | 5.49 m x 3.41 m |
| Second Level | Bedroom | 4.09 m | 3.36 m | 4.09 m x 3.36 m |
| Second Level | Bedroom | 3.36 m | 2.97 m | 3.36 m x 2.97 m |
| Second Level | Bedroom | 3.03 m | 2.78 m | 3.03 m x 2.78 m |
| Basement | Recreational, Games Room | 9.77 m | 7.84 m | 9.77 m x 7.84 m |
| Basement | Bedroom | 3.32 m | 2.97 m | 3.32 m x 2.97 m |
| Main Level | Kitchen | 6.48 m | 2.88 m | 6.48 m x 2.88 m |
| Main Level | Dining Room | 4.57 m | 3.33 m | 4.57 m x 3.33 m |
| Main Level | Family Room | 7.33 m | 3.34 m | 7.33 m x 3.34 m |
| Main Level | Laundry Room | 2.63 m | 1.92 m | 2.63 m x 1.92 m |
https://www.realtor.ca/real-estate/28282206/261-edenwood-crescent-orangeville-orangeville
Interested?
Contact us for more information
Mark Faris
Broker
443 Bayview Drive
Barrie, Ontario L4N 8Y2
Chris Lewis
Salesperson
443 Bayview Drive
Barrie, Ontario L4N 8Y2
