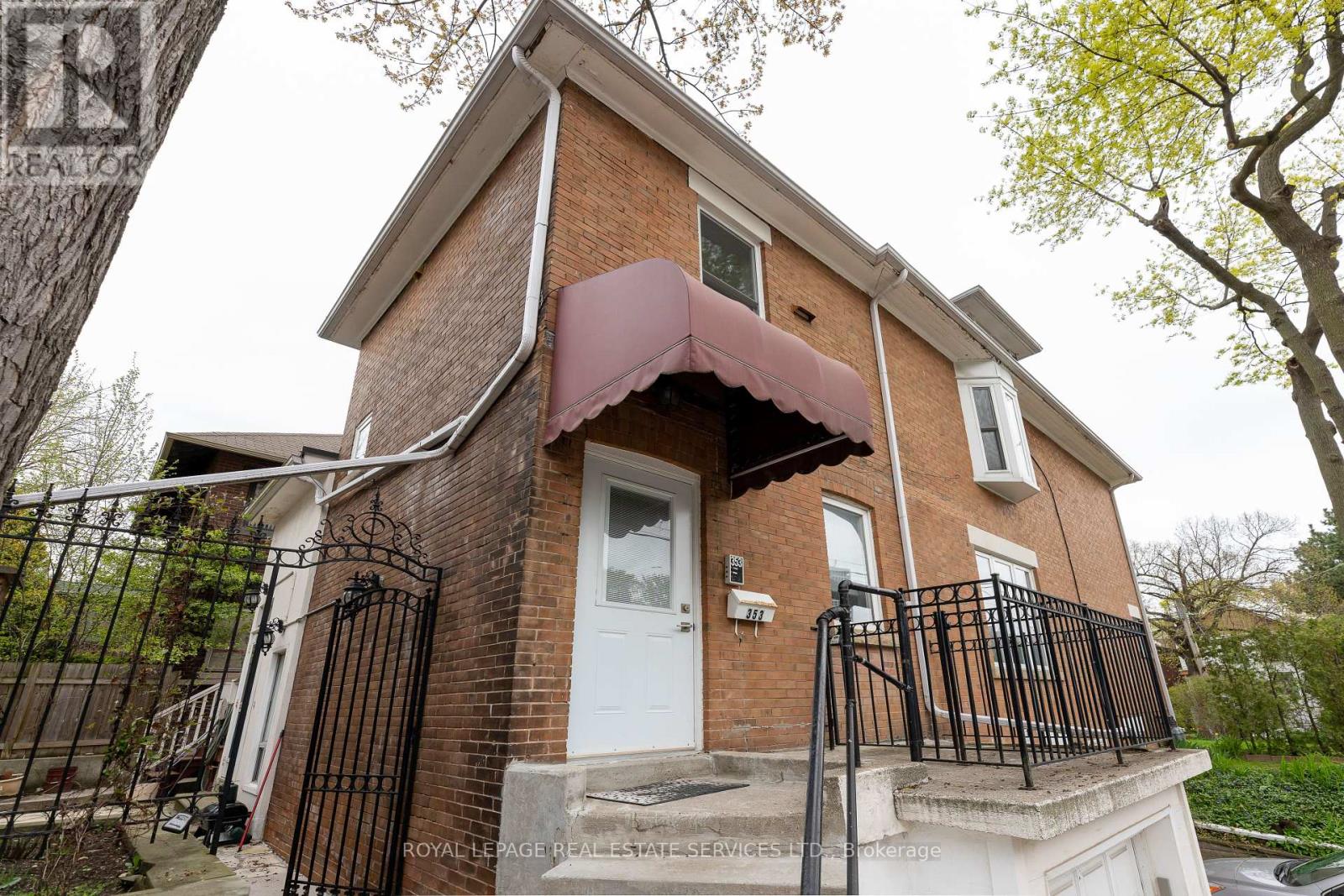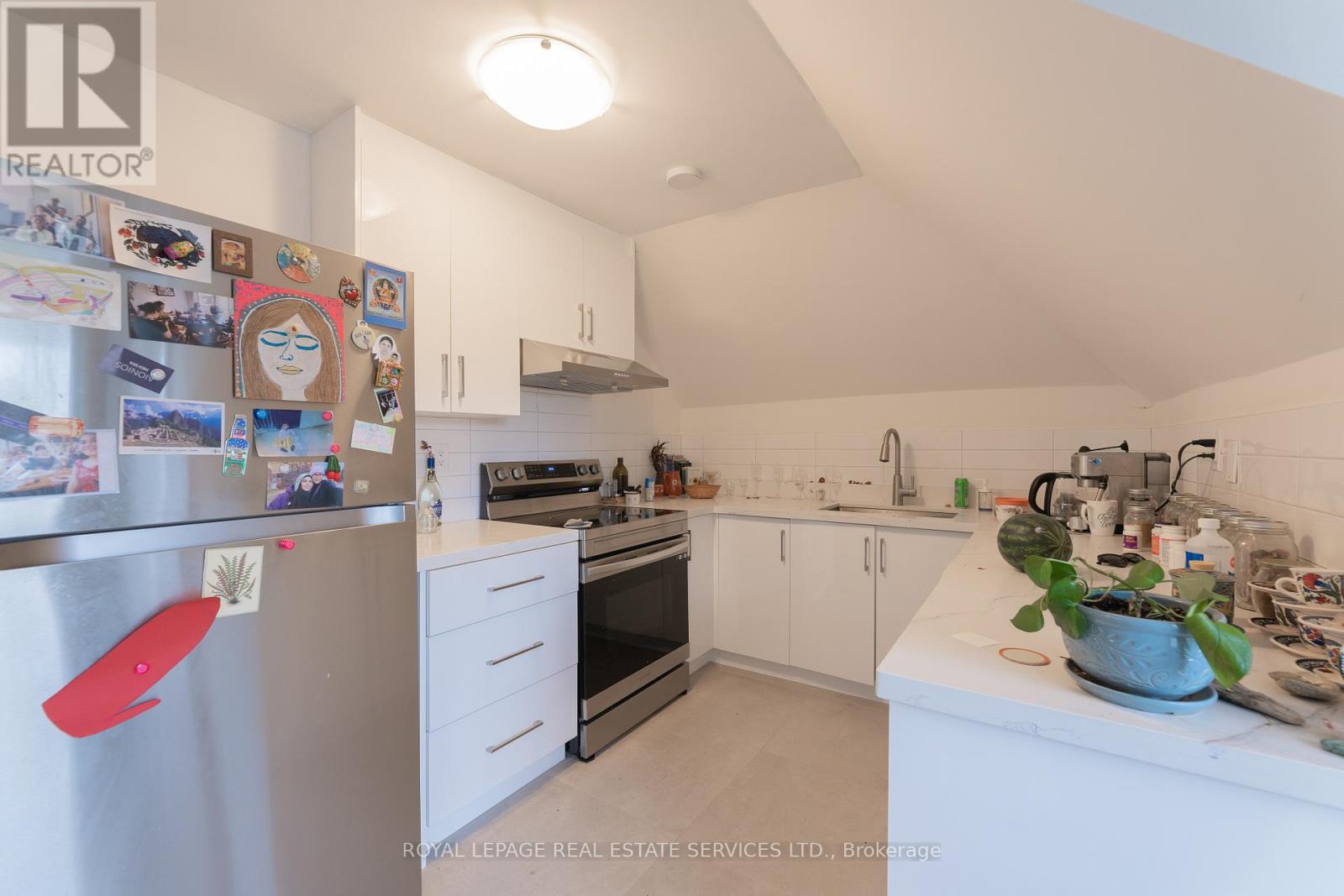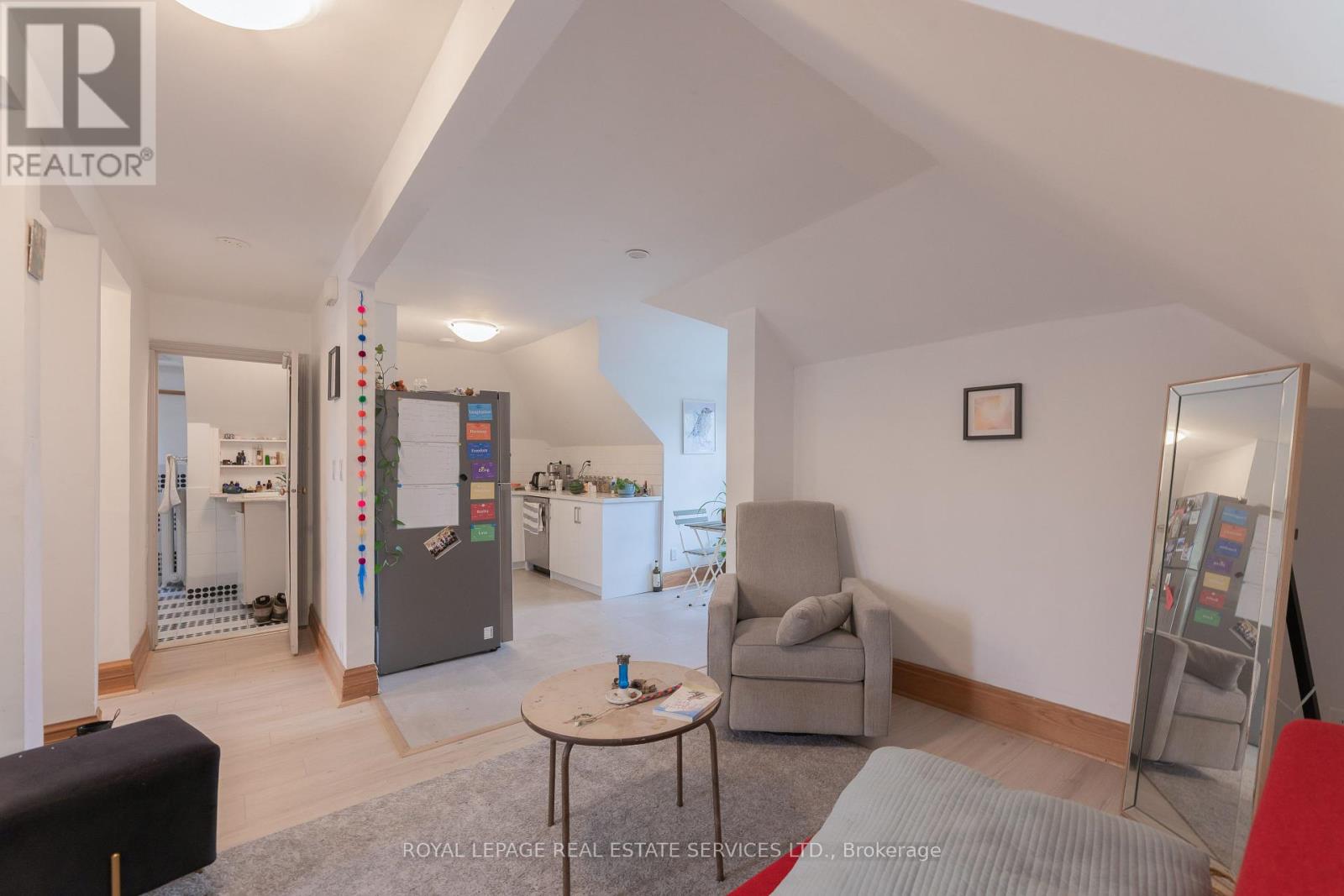3 - 18 Shorncliffe Avenue Toronto, Ontario M4V 1T1
$2,275 Monthly
Fully renovated in 2024, this stylish Forest Hill Village one-bedroom features a private, oversized third-floor terrace and a bright, modern interior. The kitchen offers quartz countertops, a sleek backsplash, under-mount sink, stainless steel appliances (including built-in dishwasher), and updated cabinetry. Enjoy a sun-filled bedroom with skylight and walk-in closet, plus a four-piece bath with classic clawfoot tub. Ductless A/C, updated lighting, and laminate flooring throughout. Quiet, professionally managed building with private entrance off Spadina. Optional parking for a small car at $125/month. Steps to Forest Hill Village, St. Clair West subway (Heath St. exit), Loblaws, cafes, and Nordheimer Ravine. Ideal for a quiet, responsible tenant who values outdoor space and character. (id:61852)
Property Details
| MLS® Number | C12134029 |
| Property Type | Multi-family |
| Neigbourhood | Forest Hill South |
| Community Name | Forest Hill South |
| AmenitiesNearBy | Park, Place Of Worship, Public Transit |
| CommunityFeatures | Community Centre |
| Features | Ravine, Carpet Free, Laundry- Coin Operated |
Building
| BathroomTotal | 1 |
| BedroomsAboveGround | 1 |
| BedroomsTotal | 1 |
| Appliances | Dishwasher, Stove, Refrigerator |
| CoolingType | Wall Unit |
| ExteriorFinish | Brick |
| FlooringType | Laminate |
| FoundationType | Brick |
| HeatingFuel | Natural Gas |
| HeatingType | Radiant Heat |
| StoriesTotal | 3 |
| SizeInterior | 700 - 1100 Sqft |
| Type | Other |
| UtilityWater | Municipal Water |
Parking
| No Garage |
Land
| Acreage | No |
| LandAmenities | Park, Place Of Worship, Public Transit |
| Sewer | Sanitary Sewer |
| SizeDepth | 79 Ft ,6 In |
| SizeFrontage | 45 Ft |
| SizeIrregular | 45 X 79.5 Ft |
| SizeTotalText | 45 X 79.5 Ft|under 1/2 Acre |
Rooms
| Level | Type | Length | Width | Dimensions |
|---|---|---|---|---|
| Main Level | Bedroom | 3.93 m | 2.98 m | 3.93 m x 2.98 m |
| Main Level | Living Room | 4.48 m | 6.09 m | 4.48 m x 6.09 m |
| Main Level | Dining Room | 4.48 m | 6.09 m | 4.48 m x 6.09 m |
| Main Level | Kitchen | 3.29 m | 2.68 m | 3.29 m x 2.68 m |
Interested?
Contact us for more information
Noam Muscovitch
Salesperson
55 St.clair Avenue West #255
Toronto, Ontario M4V 2Y7













