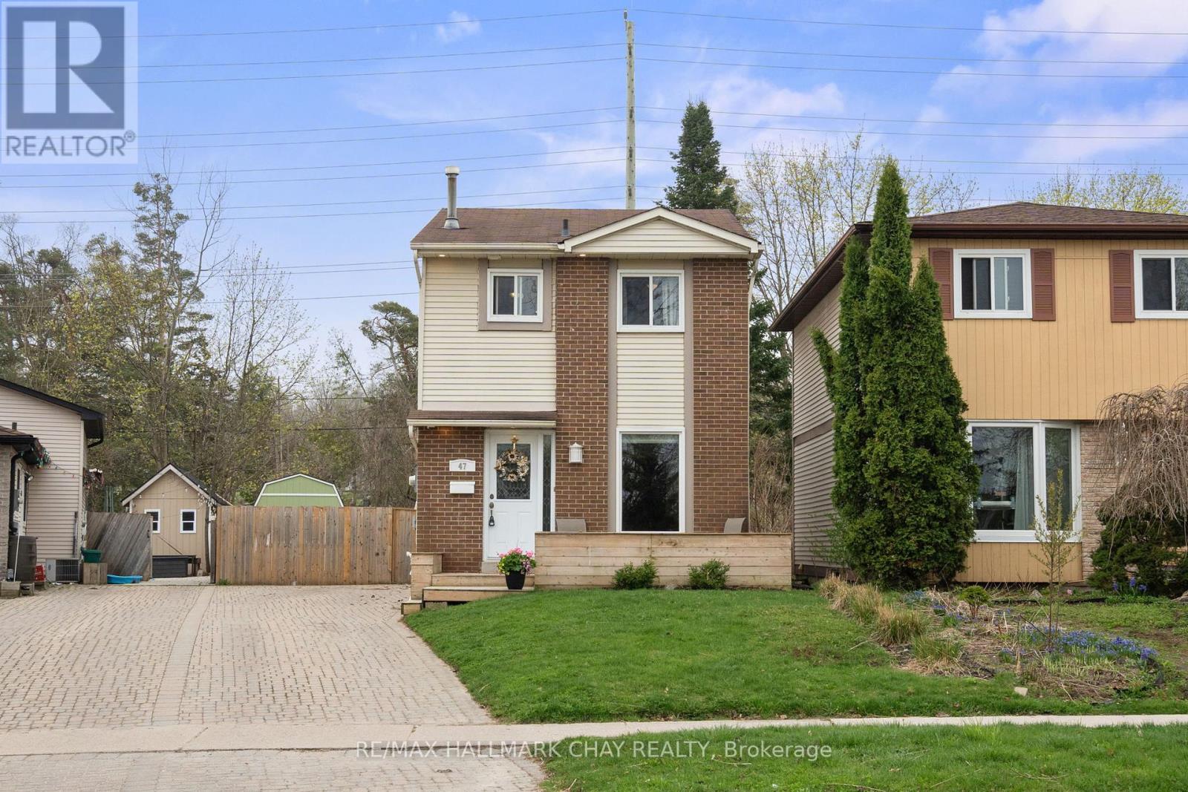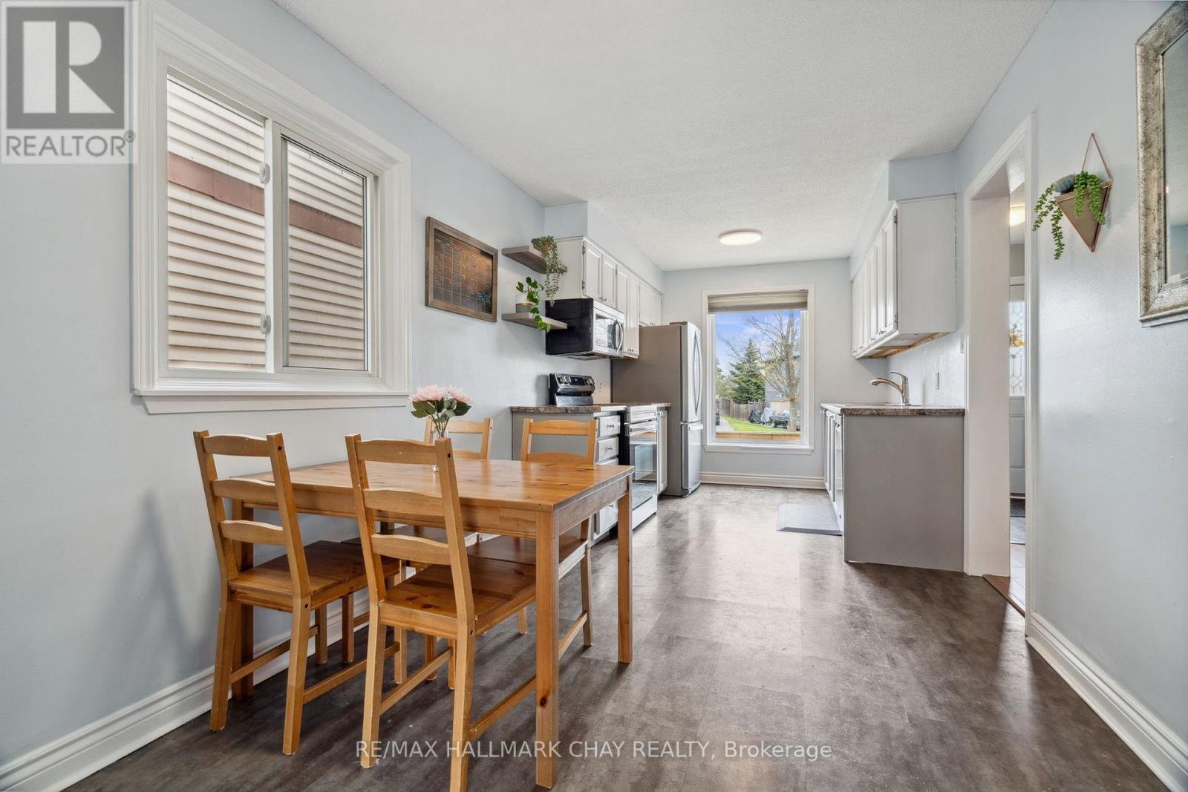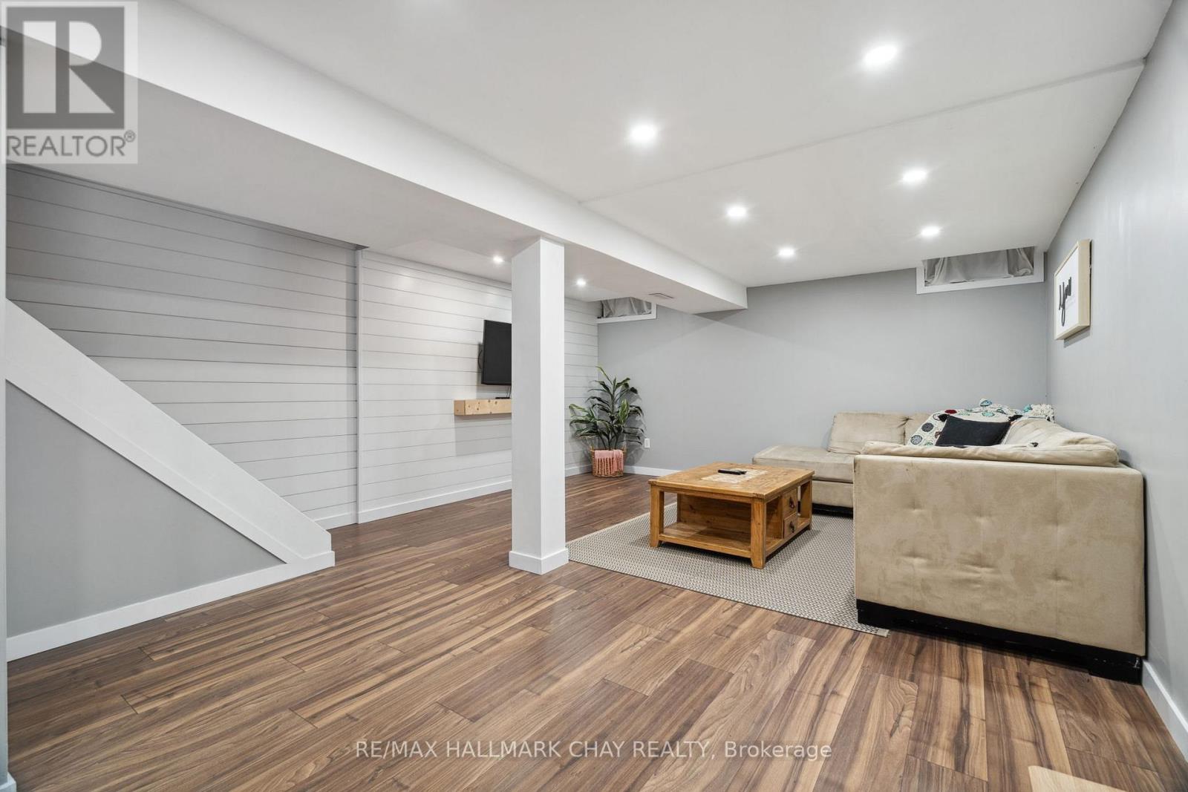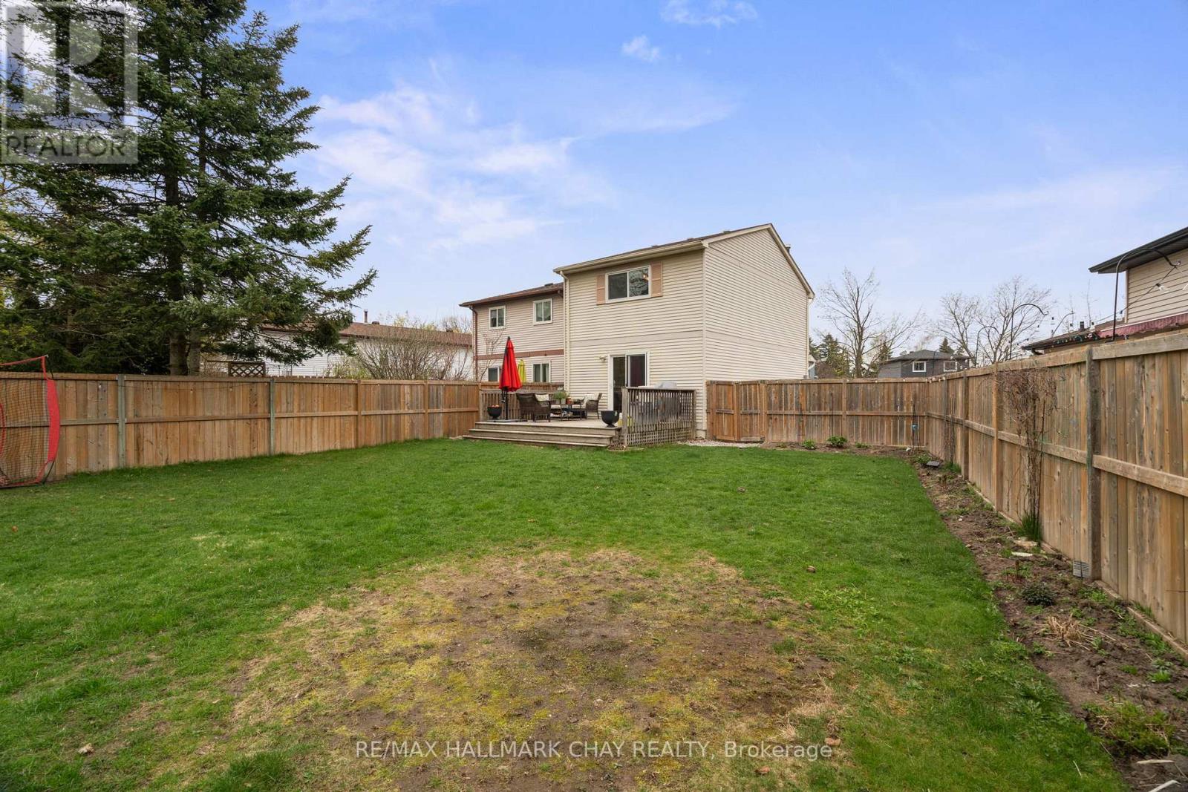47 Janice Drive Barrie, Ontario L4N 5N5
$639,900
Step inside and instantly feel at home in this bright and beautifully maintained 3-bedroom, 2-bathroom two-storey. From the charming curb appeal with a modern front door and garden boxes to the deep, fully fenced backyard, this home is made for everyday comfort and effortless living.The spacious foyer with a built-in bench and storage makes a great first impression and keeps busy mornings running smoothly. The open kitchen and dining area are filled with natural light, offering plenty of space for family meals and entertaining. Just off the dining area, the large living room flows seamlessly to the backyard deck-ideal for summer barbecues or relaxing evenings under the stars. A garden shed adds extra storage for seasonal items or yard tools. Upstairs, you'll find three generously sized bedrooms and a beautifully updated 4-piece bathroom. The finished basement adds a bright rec room, perfect for movie nights or play space, plus a convenient 3-piece bathroom for guests or growing families. Located in a quiet, established neighbourhood close to schools, parks, and amenities, this move-in-ready home is the perfect blend of space, style, and convenience-ideal for anyone looking to make their start in Barrie. ** This is a linked property.** (id:61852)
Open House
This property has open houses!
1:00 pm
Ends at:3:00 pm
1:00 pm
Ends at:3:00 pm
Property Details
| MLS® Number | S12133957 |
| Property Type | Single Family |
| Community Name | Sunnidale |
| AmenitiesNearBy | Park, Public Transit, Schools |
| EquipmentType | Water Heater |
| Features | Wooded Area |
| ParkingSpaceTotal | 3 |
| RentalEquipmentType | Water Heater |
| Structure | Deck, Shed |
Building
| BathroomTotal | 2 |
| BedroomsAboveGround | 3 |
| BedroomsTotal | 3 |
| Age | 31 To 50 Years |
| Amenities | Fireplace(s) |
| Appliances | Dishwasher, Dryer, Stove, Washer, Window Coverings, Refrigerator |
| BasementDevelopment | Finished |
| BasementType | Full (finished) |
| ConstructionStyleAttachment | Detached |
| CoolingType | Central Air Conditioning |
| ExteriorFinish | Brick, Vinyl Siding |
| FireplacePresent | Yes |
| FireplaceTotal | 1 |
| FoundationType | Concrete |
| HeatingFuel | Natural Gas |
| HeatingType | Forced Air |
| StoriesTotal | 2 |
| SizeInterior | 1100 - 1500 Sqft |
| Type | House |
| UtilityWater | Municipal Water |
Parking
| No Garage |
Land
| Acreage | No |
| FenceType | Fenced Yard |
| LandAmenities | Park, Public Transit, Schools |
| LandscapeFeatures | Landscaped |
| Sewer | Sanitary Sewer |
| SizeDepth | 128 Ft ,6 In |
| SizeFrontage | 23 Ft ,7 In |
| SizeIrregular | 23.6 X 128.5 Ft |
| SizeTotalText | 23.6 X 128.5 Ft|under 1/2 Acre |
| ZoningDescription | Residential |
Rooms
| Level | Type | Length | Width | Dimensions |
|---|---|---|---|---|
| Second Level | Primary Bedroom | 4.88 m | 3.28 m | 4.88 m x 3.28 m |
| Second Level | Bedroom | 2.69 m | 3.1 m | 2.69 m x 3.1 m |
| Second Level | Bedroom | 2.69 m | 2.69 m | 2.69 m x 2.69 m |
| Second Level | Bathroom | Measurements not available | ||
| Basement | Recreational, Games Room | 4.19 m | 7.19 m | 4.19 m x 7.19 m |
| Basement | Bathroom | Measurements not available | ||
| Main Level | Kitchen | 2.39 m | 2.69 m | 2.39 m x 2.69 m |
| Main Level | Dining Room | 2.69 m | 3 m | 2.69 m x 3 m |
| Main Level | Living Room | 3.58 m | 4.88 m | 3.58 m x 4.88 m |
https://www.realtor.ca/real-estate/28281270/47-janice-drive-barrie-sunnidale-sunnidale
Interested?
Contact us for more information
Heather Beauchesne
Salesperson
218 Bayfield St, 100078 & 100431
Barrie, Ontario L4M 3B6







































