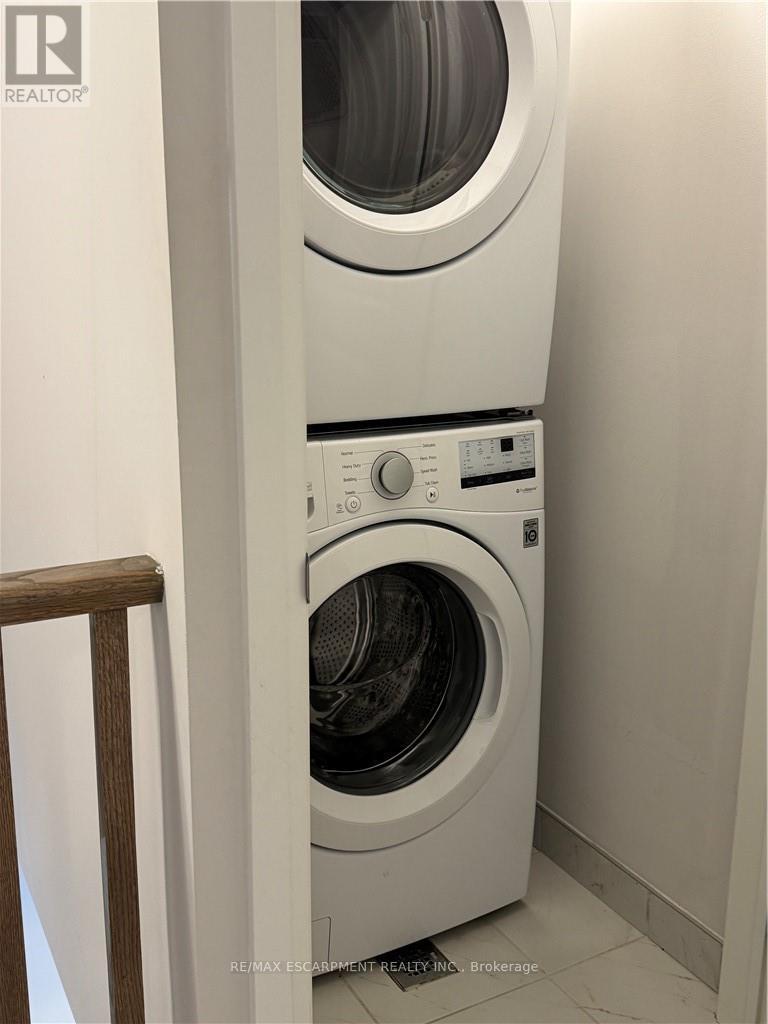910 - 585 Colborne Street E Brantford, Ontario N3S 3M7
$2,300
Modern Elegance in the Heart of Brantford! Covered porch welcomes you home! Only 2 years old offering a unique layout including 2 bedrooms and 2 full bathrooms including an ensuite, plus a 2 piece powder room. Fabulous master bedroom with beautiful ensuite and a walk in closet. The open-concept kitchen flows seamlessly into the living and dining areas, creating a bright and inviting space filled with natural light from large windows. Located in a vibrant neighborhood, this property is surrounded by a wealth of amenities including schools, parks, shopping, restaurants, and the university. Public transit is just steps from your front door, making commuting a breeze. You're also just minutes away from downtown Brantford and the local mall, adding even more convenience. Don't miss out on this incredible opportunity to lease a modern home in a prime location! Outdoor enthusiasts will love the nearby trails, perfect for walking, biking, or simply enjoying nature. Plus, its just a short drive to Hamilton and the Greater Toronto Area, making it a fantastic option for commuters or anyone looking for the best of both worlds. (id:61852)
Property Details
| MLS® Number | X12133784 |
| Property Type | Single Family |
| AmenitiesNearBy | Park, Place Of Worship, Public Transit, Schools |
| ParkingSpaceTotal | 2 |
Building
| BathroomTotal | 3 |
| BedroomsAboveGround | 2 |
| BedroomsTotal | 2 |
| Age | 0 To 5 Years |
| ConstructionStyleAttachment | Attached |
| CoolingType | Central Air Conditioning |
| ExteriorFinish | Brick |
| FoundationType | Poured Concrete |
| HalfBathTotal | 1 |
| HeatingFuel | Natural Gas |
| HeatingType | Forced Air |
| StoriesTotal | 3 |
| SizeInterior | 1100 - 1500 Sqft |
| Type | Row / Townhouse |
| UtilityWater | Municipal Water |
Parking
| Detached Garage | |
| Garage |
Land
| Acreage | No |
| LandAmenities | Park, Place Of Worship, Public Transit, Schools |
| Sewer | Sanitary Sewer |
| SizeDepth | 43 Ft ,8 In |
| SizeFrontage | 19 Ft ,8 In |
| SizeIrregular | 19.7 X 43.7 Ft |
| SizeTotalText | 19.7 X 43.7 Ft |
Rooms
| Level | Type | Length | Width | Dimensions |
|---|---|---|---|---|
| Second Level | Kitchen | 3.84 m | 2.49 m | 3.84 m x 2.49 m |
| Second Level | Dining Room | 3.94 m | 2.49 m | 3.94 m x 2.49 m |
| Second Level | Living Room | 8.38 m | 3 m | 8.38 m x 3 m |
| Second Level | Bathroom | 1.52 m | 1.52 m | 1.52 m x 1.52 m |
| Third Level | Primary Bedroom | 6.1 m | 3.05 m | 6.1 m x 3.05 m |
| Third Level | Bathroom | 2.74 m | 1.52 m | 2.74 m x 1.52 m |
| Third Level | Bedroom | 2.97 m | 2.57 m | 2.97 m x 2.57 m |
| Third Level | Bathroom | 2.39 m | 1.52 m | 2.39 m x 1.52 m |
| Third Level | Laundry Room | 0.91 m | 1.42 m | 0.91 m x 1.42 m |
| Main Level | Other | 8.53 m | 2.54 m | 8.53 m x 2.54 m |
Utilities
| Cable | Available |
| Sewer | Available |
https://www.realtor.ca/real-estate/28281435/910-585-colborne-street-e-brantford
Interested?
Contact us for more information
Sarbjit Singh
Broker
325 Winterberry Drive #4b
Hamilton, Ontario L8J 0B6
















